Laundry Room Design Ideas with Ceramic Floors and Black Floor
Refine by:
Budget
Sort by:Popular Today
61 - 80 of 311 photos
Item 1 of 3
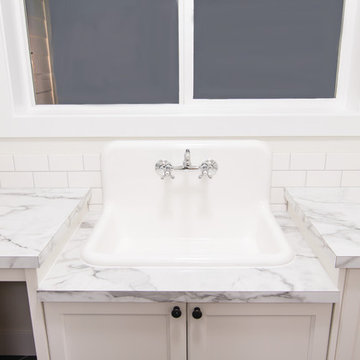
Photos by Becky Pospical
Design ideas for a large country u-shaped dedicated laundry room in Seattle with a farmhouse sink, shaker cabinets, white cabinets, laminate benchtops, white walls, ceramic floors, a side-by-side washer and dryer, black floor and white benchtop.
Design ideas for a large country u-shaped dedicated laundry room in Seattle with a farmhouse sink, shaker cabinets, white cabinets, laminate benchtops, white walls, ceramic floors, a side-by-side washer and dryer, black floor and white benchtop.
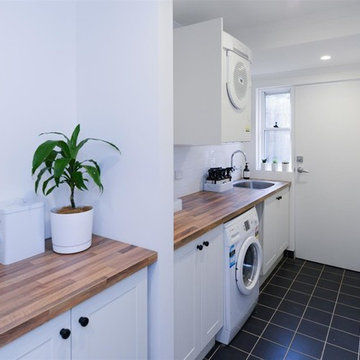
Mid-sized modern single-wall dedicated laundry room with a drop-in sink, shaker cabinets, white cabinets, wood benchtops, white walls, ceramic floors, a stacked washer and dryer, black floor and brown benchtop.

Alongside Tschida Construction and Pro Design Custom Cabinetry, we upgraded a new build to maximum function and magazine worthy style. Changing swinging doors to pocket, stacking laundry units, and doing closed cabinetry options really made the space seem as though it doubled.

Large transitional galley utility room in Phoenix with a farmhouse sink, recessed-panel cabinets, white cabinets, marble benchtops, grey splashback, marble splashback, white walls, ceramic floors, a stacked washer and dryer, black floor, white benchtop and planked wall panelling.
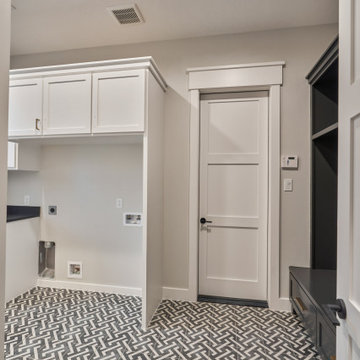
Photo of a large arts and crafts u-shaped utility room in Houston with recessed-panel cabinets, white cabinets, ceramic floors, a side-by-side washer and dryer, black floor and black benchtop.
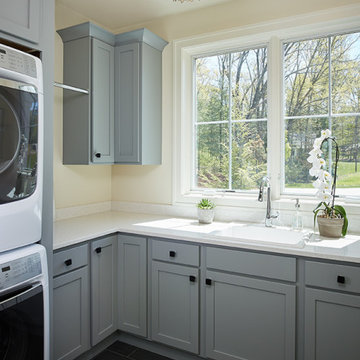
The Holloway blends the recent revival of mid-century aesthetics with the timelessness of a country farmhouse. Each façade features playfully arranged windows tucked under steeply pitched gables. Natural wood lapped siding emphasizes this homes more modern elements, while classic white board & batten covers the core of this house. A rustic stone water table wraps around the base and contours down into the rear view-out terrace.
Inside, a wide hallway connects the foyer to the den and living spaces through smooth case-less openings. Featuring a grey stone fireplace, tall windows, and vaulted wood ceiling, the living room bridges between the kitchen and den. The kitchen picks up some mid-century through the use of flat-faced upper and lower cabinets with chrome pulls. Richly toned wood chairs and table cap off the dining room, which is surrounded by windows on three sides. The grand staircase, to the left, is viewable from the outside through a set of giant casement windows on the upper landing. A spacious master suite is situated off of this upper landing. Featuring separate closets, a tiled bath with tub and shower, this suite has a perfect view out to the rear yard through the bedroom's rear windows. All the way upstairs, and to the right of the staircase, is four separate bedrooms. Downstairs, under the master suite, is a gymnasium. This gymnasium is connected to the outdoors through an overhead door and is perfect for athletic activities or storing a boat during cold months. The lower level also features a living room with a view out windows and a private guest suite.
Architect: Visbeen Architects
Photographer: Ashley Avila Photography
Builder: AVB Inc.
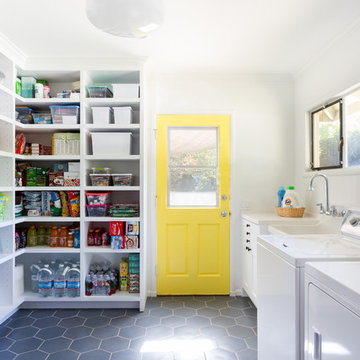
Inspiration for a mid-sized traditional u-shaped utility room in Los Angeles with an utility sink, shaker cabinets, white cabinets, quartzite benchtops, white walls, ceramic floors, a side-by-side washer and dryer, black floor and white benchtop.
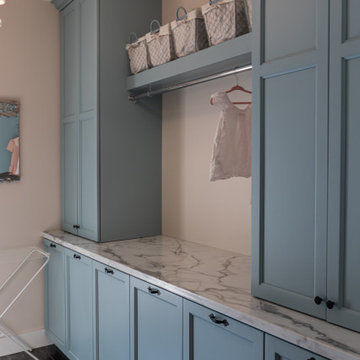
Inspiration for a mid-sized transitional galley dedicated laundry room in Toronto with an utility sink, shaker cabinets, blue cabinets, laminate benchtops, beige walls, ceramic floors, a side-by-side washer and dryer, black floor and white benchtop.
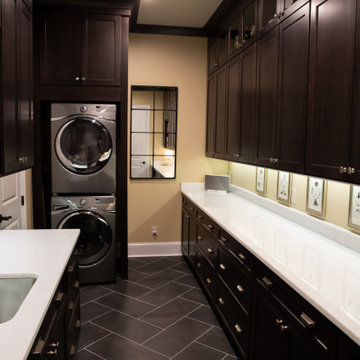
When in need of more space, have a Multipurpose utility room built to your specific needs. This room has plenty of counter space as well as cabinetry for storage.
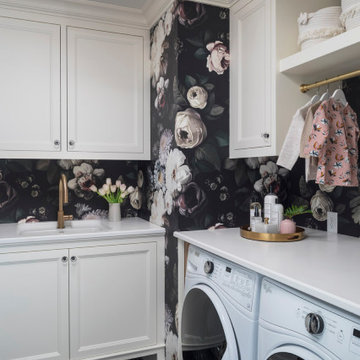
Design ideas for a transitional dedicated laundry room in Minneapolis with an undermount sink, shaker cabinets, white cabinets, quartzite benchtops, multi-coloured walls, ceramic floors, a side-by-side washer and dryer, black floor, white benchtop and wallpaper.
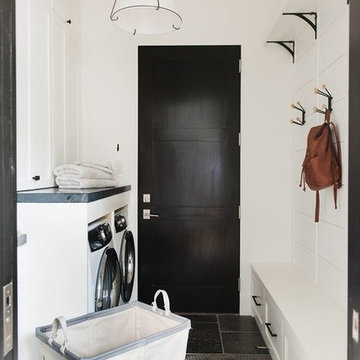
This is an example of a small galley dedicated laundry room in Salt Lake City with white cabinets, white walls, ceramic floors, a side-by-side washer and dryer, black floor and multi-coloured benchtop.
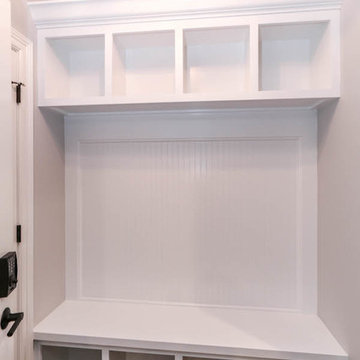
DJK Custom Homes, Inc.
Design ideas for a mid-sized arts and crafts dedicated laundry room in Chicago with an undermount sink, shaker cabinets, white cabinets, quartz benchtops, white walls, ceramic floors, black floor and white benchtop.
Design ideas for a mid-sized arts and crafts dedicated laundry room in Chicago with an undermount sink, shaker cabinets, white cabinets, quartz benchtops, white walls, ceramic floors, black floor and white benchtop.
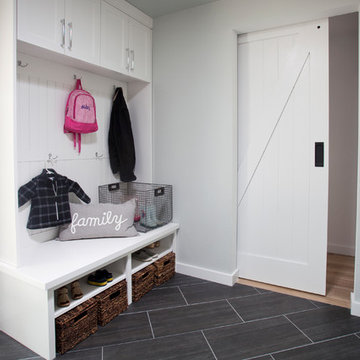
Side by side washer dryer and ceramic tile floor. White shaker cabinets and utility craft desk. Barn door and mud room cabinets.
Photo: Timothy Manning
Builder: Aspire Builders
Design: Kristen Phillips, Bellissimo Decor
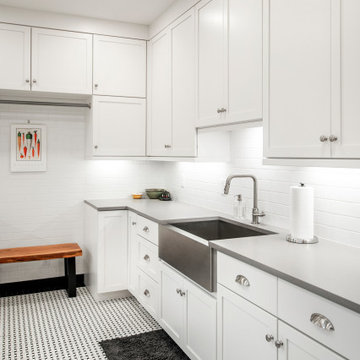
Inspiration for a large arts and crafts u-shaped dedicated laundry room in Nashville with a farmhouse sink, shaker cabinets, white cabinets, quartz benchtops, white splashback, subway tile splashback, white walls, ceramic floors, a side-by-side washer and dryer, black floor and grey benchtop.
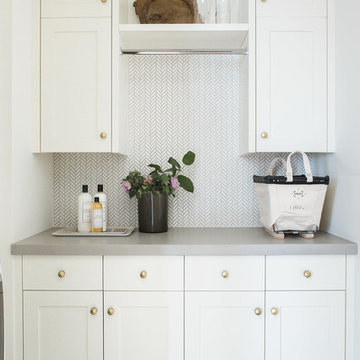
Cabinetry by Crative Woodworks, inc.
http://www.creativeww.com/
Photo of a mid-sized traditional single-wall dedicated laundry room in Los Angeles with recessed-panel cabinets, white cabinets, quartz benchtops, white walls, ceramic floors, black floor and grey benchtop.
Photo of a mid-sized traditional single-wall dedicated laundry room in Los Angeles with recessed-panel cabinets, white cabinets, quartz benchtops, white walls, ceramic floors, black floor and grey benchtop.
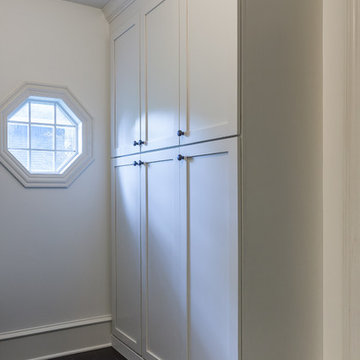
Elizabeth Steiner Photography
Inspiration for a large transitional utility room in Chicago with an undermount sink, shaker cabinets, white cabinets, quartz benchtops, white walls, ceramic floors, a side-by-side washer and dryer, black floor and white benchtop.
Inspiration for a large transitional utility room in Chicago with an undermount sink, shaker cabinets, white cabinets, quartz benchtops, white walls, ceramic floors, a side-by-side washer and dryer, black floor and white benchtop.
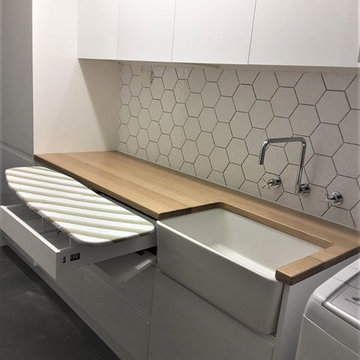
This laundry is the perfect combination of classical and contemporary cabinetry design. With a gorgeous & practical Butler's sink, stunning Tasmanian oak benchtop, and sleek handle free cabinets . Combining style & functionality with plenty of cabinet storage and an integrated ironing board to make life easy.
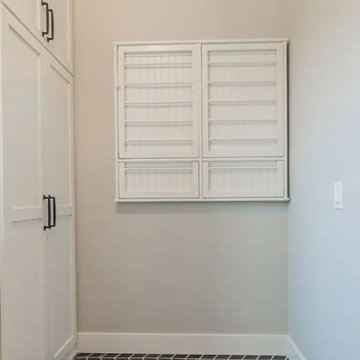
Alongside Tschida Construction and Pro Design Custom Cabinetry, we upgraded a new build to maximum function and magazine worthy style. Changing swinging doors to pocket, stacking laundry units, and doing closed cabinetry options really made the space seem as though it doubled.
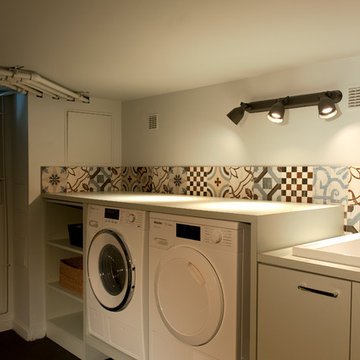
Buanderie en sous sol
Catherine Mauffrey
Design ideas for a large transitional single-wall utility room in Other with an undermount sink, beaded inset cabinets, blue cabinets, soapstone benchtops, multi-coloured walls, ceramic floors, a side-by-side washer and dryer, black floor and blue benchtop.
Design ideas for a large transitional single-wall utility room in Other with an undermount sink, beaded inset cabinets, blue cabinets, soapstone benchtops, multi-coloured walls, ceramic floors, a side-by-side washer and dryer, black floor and blue benchtop.
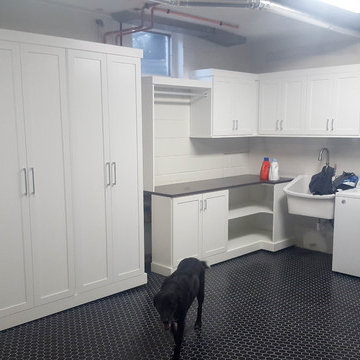
Design ideas for a midcentury laundry room in Minneapolis with white cabinets, white walls, ceramic floors and black floor.
Laundry Room Design Ideas with Ceramic Floors and Black Floor
4