Laundry Room Design Ideas with Ceramic Floors and Brown Floor
Refine by:
Budget
Sort by:Popular Today
121 - 140 of 339 photos
Item 1 of 3
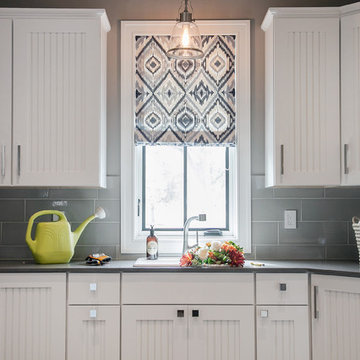
Modern farmhouse located on beautiful family land in WI. The character and warmth this home offers is welcoming to all. The clean white cabinets and shiplap keep the home bright white mixed metals and woods add charm and warmth to the home.
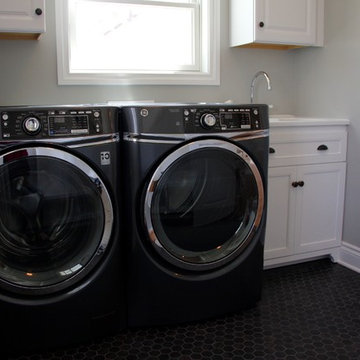
Photo of a traditional galley utility room in Detroit with white cabinets, grey walls, ceramic floors, a side-by-side washer and dryer and brown floor.
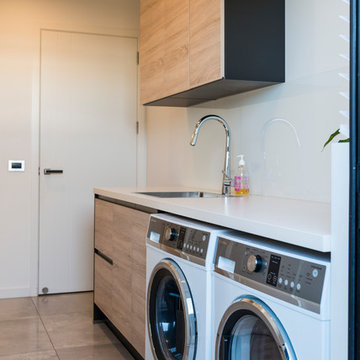
The laundry has kept the design style of the kitchen, using the same timber door fronts, and the black handless feature.
Note the hanging rail, and the impressive glass splash back made in 1 single piece!
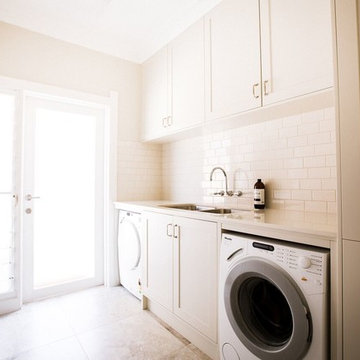
Inspiration for a mid-sized traditional galley dedicated laundry room in Sydney with an undermount sink, shaker cabinets, beige cabinets, quartz benchtops, beige walls, ceramic floors, a side-by-side washer and dryer and brown floor.
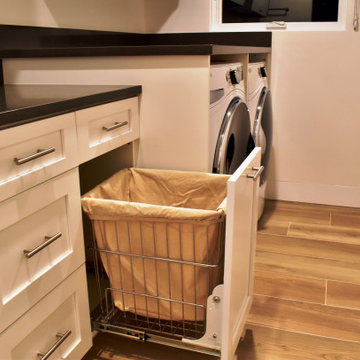
Plenty of counter space in this laundry room with re-purposed upper wall cabinets.
Rev-A-Shelf HRV-1520 S CR pull-out hamper.
Design ideas for a mid-sized transitional galley dedicated laundry room with an undermount sink, shaker cabinets, white cabinets, quartz benchtops, beige walls, ceramic floors, a side-by-side washer and dryer, brown floor and black benchtop.
Design ideas for a mid-sized transitional galley dedicated laundry room with an undermount sink, shaker cabinets, white cabinets, quartz benchtops, beige walls, ceramic floors, a side-by-side washer and dryer, brown floor and black benchtop.
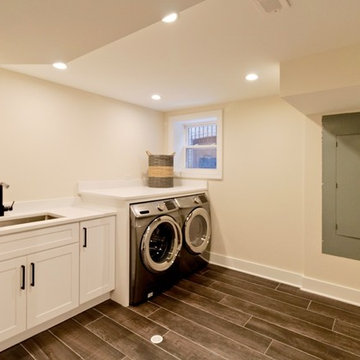
Complete gut renovation of existing laundry and mechanical room.
Architecture and photography by Omar Gutiérrez, Architect
Photo of a small transitional single-wall dedicated laundry room in Chicago with an undermount sink, recessed-panel cabinets, white cabinets, beige walls, ceramic floors, a side-by-side washer and dryer, brown floor and white benchtop.
Photo of a small transitional single-wall dedicated laundry room in Chicago with an undermount sink, recessed-panel cabinets, white cabinets, beige walls, ceramic floors, a side-by-side washer and dryer, brown floor and white benchtop.
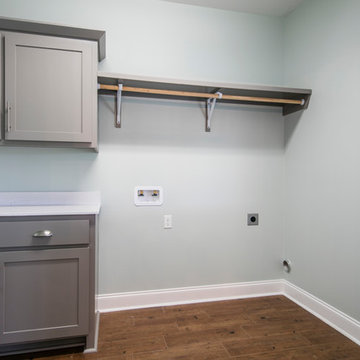
Design ideas for a mid-sized transitional single-wall dedicated laundry room in New Orleans with shaker cabinets, grey cabinets, marble benchtops, green walls, ceramic floors, a side-by-side washer and dryer, brown floor and white benchtop.
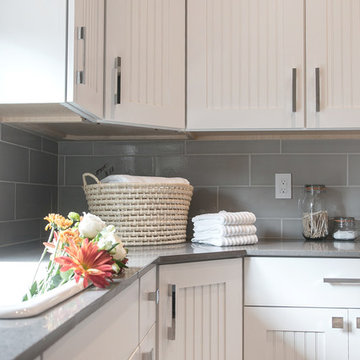
Modern farmhouse located on beautiful family land in WI. The character and warmth this home offers is welcoming to all. The clean white cabinets and shiplap keep the home bright white mixed metals and woods add charm and warmth to the home.
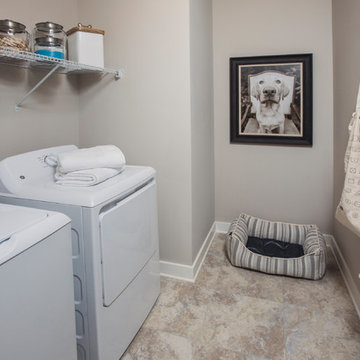
Design ideas for a mid-sized arts and crafts dedicated laundry room in Other with ceramic floors, a side-by-side washer and dryer and brown floor.
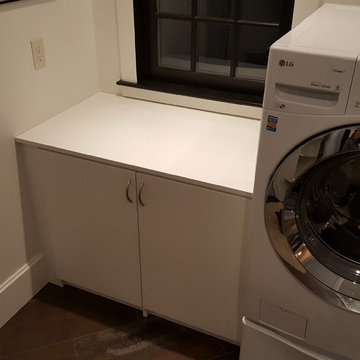
Custom cabinet added for storage of laundry cleaning supplies and vacuum cleaner. Counter added for folding area.
This is an example of a mid-sized contemporary utility room in Burlington with an utility sink, flat-panel cabinets, white cabinets, laminate benchtops, white walls, ceramic floors, a side-by-side washer and dryer and brown floor.
This is an example of a mid-sized contemporary utility room in Burlington with an utility sink, flat-panel cabinets, white cabinets, laminate benchtops, white walls, ceramic floors, a side-by-side washer and dryer and brown floor.
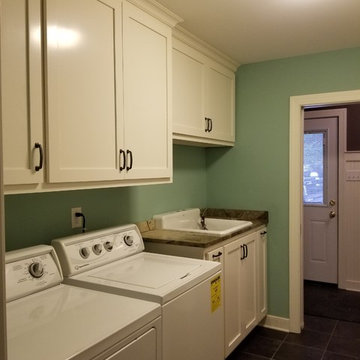
Design ideas for a mid-sized traditional galley utility room in Richmond with a drop-in sink, shaker cabinets, white cabinets, grey walls, ceramic floors, a side-by-side washer and dryer and brown floor.
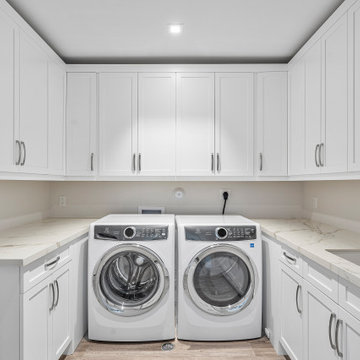
This new construction estate by Hanna Homes is prominently situated on Buccaneer Palm Waterway with a fantastic private deep-water dock, spectacular tropical grounds, and every high-end amenity you desire. The impeccably outfitted 9,500+ square foot home features 6 bedroom suites, each with its own private bathroom. The gourmet kitchen, clubroom, and living room are banked with 12′ windows that stream with sunlight and afford fabulous pool and water views. The formal dining room has a designer chandelier and is serviced by a chic glass temperature-controlled wine room. There’s also a private office area and a handsome club room with a fully-equipped custom bar, media lounge, and game space. The second-floor loft living room has a dedicated snack bar and is the perfect spot for winding down and catching up on your favorite shows.⠀
⠀
The grounds are beautifully designed with tropical and mature landscaping affording great privacy, with unobstructed waterway views. A heated resort-style pool/spa is accented with glass tiles and a beautiful bright deck. A large covered terrace houses a built-in summer kitchen and raised floor with wood tile. The home features 4.5 air-conditioned garages opening to a gated granite paver motor court. This is a remarkable home in Boca Raton’s finest community.⠀
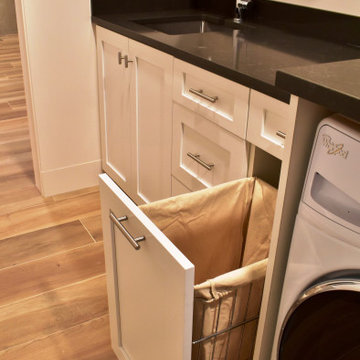
Plenty of counter space in this laundry room with re-purposed upper wall cabinets.
Rev-A-Shelf HRV-1520 S CR pull-out hamper.
Photo of a mid-sized country galley dedicated laundry room with an undermount sink, shaker cabinets, white cabinets, quartz benchtops, beige walls, ceramic floors, a side-by-side washer and dryer, brown floor and black benchtop.
Photo of a mid-sized country galley dedicated laundry room with an undermount sink, shaker cabinets, white cabinets, quartz benchtops, beige walls, ceramic floors, a side-by-side washer and dryer, brown floor and black benchtop.
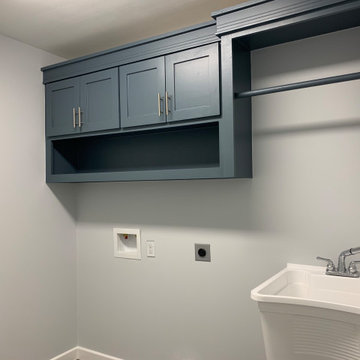
Single-wall dedicated laundry room in Austin with an utility sink, recessed-panel cabinets, blue cabinets, grey walls, ceramic floors, a side-by-side washer and dryer and brown floor.
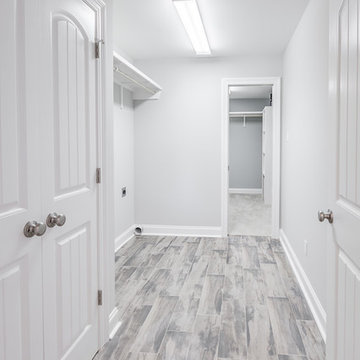
Photo of a mid-sized arts and crafts single-wall dedicated laundry room in New Orleans with grey walls, ceramic floors, a side-by-side washer and dryer and brown floor.
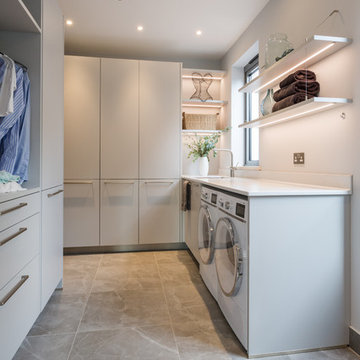
Utility design, supplied and installed in a this new build family home in Wimbledon, London. Keeping it light, bright and clean with Light grey furniture and Everest White worktops.
Photo Credit: Marcel Baumhauer da Silva - hausofsilva.com
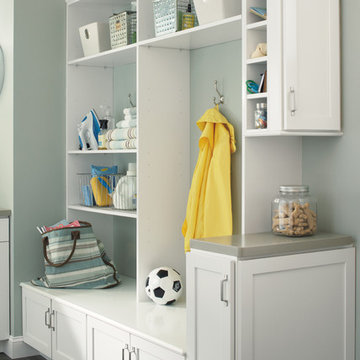
Photo of a mid-sized modern l-shaped dedicated laundry room in Other with an undermount sink, shaker cabinets, white cabinets, solid surface benchtops, beige walls, ceramic floors, a side-by-side washer and dryer and brown floor.
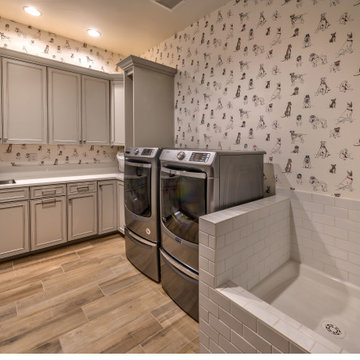
Design ideas for a mid-sized eclectic single-wall dedicated laundry room in Other with an undermount sink, distressed cabinets, quartzite benchtops, multi-coloured walls, ceramic floors, a side-by-side washer and dryer, brown floor and white benchtop.
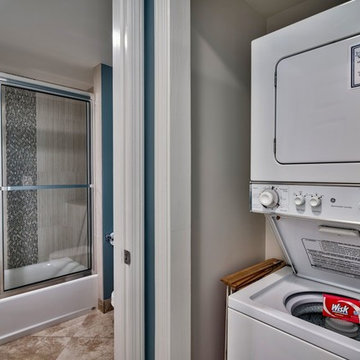
This is an example of a small transitional utility room in Miami with grey walls, ceramic floors, a stacked washer and dryer and brown floor.
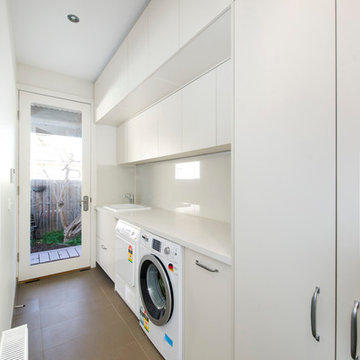
This is an example of a large contemporary galley dedicated laundry room in Melbourne with an integrated sink, white cabinets, quartz benchtops, white walls, ceramic floors, a side-by-side washer and dryer, brown floor and white benchtop.
Laundry Room Design Ideas with Ceramic Floors and Brown Floor
7