Laundry Room Design Ideas with Ceramic Floors and Terra-cotta Floors
Refine by:
Budget
Sort by:Popular Today
21 - 40 of 8,853 photos
Item 1 of 3

Mid-sized modern single-wall utility room in Detroit with a farmhouse sink, shaker cabinets, green cabinets, wood benchtops, white splashback, cement tile splashback, beige walls, ceramic floors, a side-by-side washer and dryer, grey floor, brown benchtop and wallpaper.

We planned a thoughtful redesign of this beautiful home while retaining many of the existing features. We wanted this house to feel the immediacy of its environment. So we carried the exterior front entry style into the interiors, too, as a way to bring the beautiful outdoors in. In addition, we added patios to all the bedrooms to make them feel much bigger. Luckily for us, our temperate California climate makes it possible for the patios to be used consistently throughout the year.
The original kitchen design did not have exposed beams, but we decided to replicate the motif of the 30" living room beams in the kitchen as well, making it one of our favorite details of the house. To make the kitchen more functional, we added a second island allowing us to separate kitchen tasks. The sink island works as a food prep area, and the bar island is for mail, crafts, and quick snacks.
We designed the primary bedroom as a relaxation sanctuary – something we highly recommend to all parents. It features some of our favorite things: a cognac leather reading chair next to a fireplace, Scottish plaid fabrics, a vegetable dye rug, art from our favorite cities, and goofy portraits of the kids.
---
Project designed by Courtney Thomas Design in La Cañada. Serving Pasadena, Glendale, Monrovia, San Marino, Sierra Madre, South Pasadena, and Altadena.
For more about Courtney Thomas Design, see here: https://www.courtneythomasdesign.com/
To learn more about this project, see here:
https://www.courtneythomasdesign.com/portfolio/functional-ranch-house-design/

Transitional galley dedicated laundry room in DC Metro with flat-panel cabinets, light wood cabinets, wood benchtops, white walls, ceramic floors, a side-by-side washer and dryer, beige floor and brown benchtop.

Kristin was looking for a highly organized system for her laundry room with cubbies for each of her kids, We built the Cubbie area for the backpacks with top and bottom baskets for personal items. A hanging spot to put laundry to dry. And plenty of storage and counter space.

Photo of a small contemporary single-wall dedicated laundry room in Sydney with shaker cabinets, white cabinets, white splashback, ceramic splashback, ceramic floors, a side-by-side washer and dryer, white floor and white benchtop.

The layout of this laundry room did not change, functionality did. Inspired by the unique square 9×9 tile seen on the floor, we designed the space to reflect this tile – a modern twist on old-European elegance. Paired with loads of cabinets, a laundry room sink and custom wood top, we created a fun and beautiful space to do laundry for a family of five!

Alongside Tschida Construction and Pro Design Custom Cabinetry, we upgraded a new build to maximum function and magazine worthy style. Changing swinging doors to pocket, stacking laundry units, and doing closed cabinetry options really made the space seem as though it doubled.

Photo of a country laundry room in Grand Rapids with a farmhouse sink, shaker cabinets, green cabinets, wood benchtops, white walls, ceramic floors, a side-by-side washer and dryer, grey floor, brown benchtop and wallpaper.

This is a hidden cat feeding and liter box area in the cabinetry of the laundry room. This is an excellent way to contain the smell and mess of a cat.

Design ideas for a mid-sized country galley dedicated laundry room in Brisbane with an undermount sink, shaker cabinets, white cabinets, quartz benchtops, blue splashback, ceramic splashback, grey walls, ceramic floors, a stacked washer and dryer and grey benchtop.

Laundry room
Photo of a mid-sized beach style galley dedicated laundry room in Orange County with a double-bowl sink, shaker cabinets, blue cabinets, quartz benchtops, white splashback, ceramic splashback, white walls, ceramic floors, a stacked washer and dryer, multi-coloured floor and white benchtop.
Photo of a mid-sized beach style galley dedicated laundry room in Orange County with a double-bowl sink, shaker cabinets, blue cabinets, quartz benchtops, white splashback, ceramic splashback, white walls, ceramic floors, a stacked washer and dryer, multi-coloured floor and white benchtop.

A cheerful laundry room with light wood stained cabinets and floating shelves
Photo by Ashley Avila Photography
Design ideas for a single-wall dedicated laundry room in Grand Rapids with an undermount sink, beaded inset cabinets, distressed cabinets, quartz benchtops, blue walls, ceramic floors, a stacked washer and dryer, beige floor, white benchtop and wallpaper.
Design ideas for a single-wall dedicated laundry room in Grand Rapids with an undermount sink, beaded inset cabinets, distressed cabinets, quartz benchtops, blue walls, ceramic floors, a stacked washer and dryer, beige floor, white benchtop and wallpaper.

Photo of a mid-sized transitional single-wall dedicated laundry room in Chicago with an undermount sink, shaker cabinets, blue cabinets, quartzite benchtops, white splashback, subway tile splashback, white walls, ceramic floors, a side-by-side washer and dryer, grey floor and white benchtop.
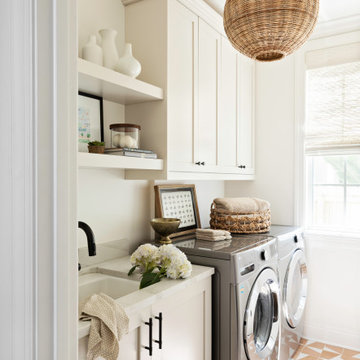
This is an example of a small transitional single-wall dedicated laundry room in Orlando with an undermount sink, shaker cabinets, white cabinets, white walls, ceramic floors, orange floor, white benchtop and a side-by-side washer and dryer.
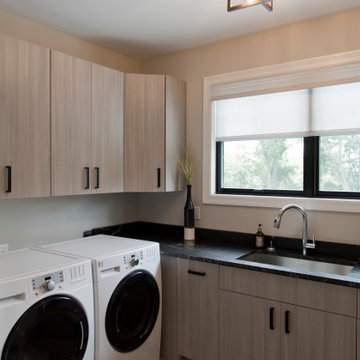
Photo of a mid-sized transitional l-shaped dedicated laundry room in St Louis with an undermount sink, flat-panel cabinets, light wood cabinets, quartz benchtops, beige walls, ceramic floors, a side-by-side washer and dryer, multi-coloured floor and black benchtop.
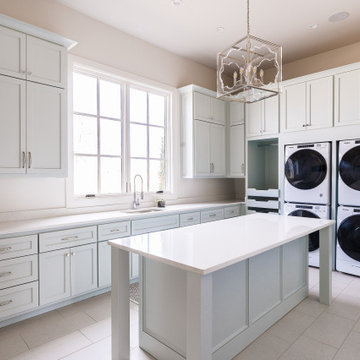
Luxury utility room!
Expansive transitional u-shaped utility room in Oklahoma City with recessed-panel cabinets, blue cabinets, quartz benchtops, white walls, ceramic floors, a stacked washer and dryer and white benchtop.
Expansive transitional u-shaped utility room in Oklahoma City with recessed-panel cabinets, blue cabinets, quartz benchtops, white walls, ceramic floors, a stacked washer and dryer and white benchtop.
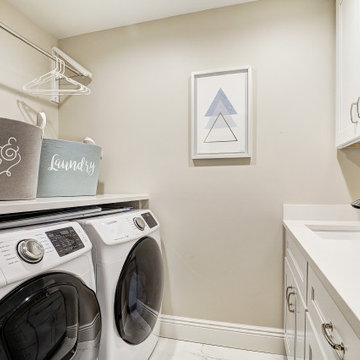
Custom Laundry Room
Photo of a small transitional galley dedicated laundry room in New York with an undermount sink, shaker cabinets, white cabinets, quartz benchtops, grey walls, ceramic floors, a side-by-side washer and dryer, white floor and white benchtop.
Photo of a small transitional galley dedicated laundry room in New York with an undermount sink, shaker cabinets, white cabinets, quartz benchtops, grey walls, ceramic floors, a side-by-side washer and dryer, white floor and white benchtop.
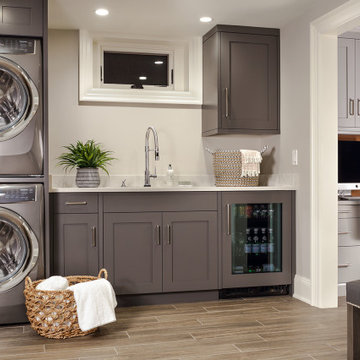
Design ideas for a mid-sized transitional single-wall utility room in New York with an undermount sink, flat-panel cabinets, grey cabinets, quartz benchtops, grey walls, ceramic floors, a stacked washer and dryer, brown floor and white benchtop.
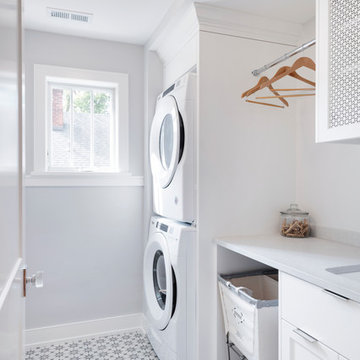
Built by Pillar Homes - Photography by Spacecrafting Photography
Photo of a small transitional single-wall dedicated laundry room in Minneapolis with ceramic floors, a stacked washer and dryer, an undermount sink, shaker cabinets, white cabinets, grey walls, multi-coloured floor and white benchtop.
Photo of a small transitional single-wall dedicated laundry room in Minneapolis with ceramic floors, a stacked washer and dryer, an undermount sink, shaker cabinets, white cabinets, grey walls, multi-coloured floor and white benchtop.
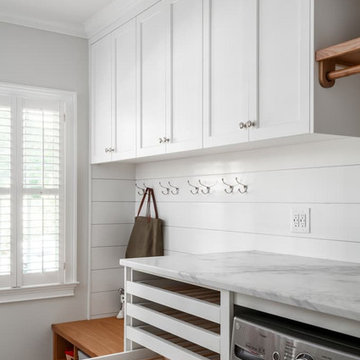
We redesigned this client’s laundry space so that it now functions as a Mudroom and Laundry. There is a place for everything including drying racks and charging station for this busy family. Now there are smiles when they walk in to this charming bright room because it has ample storage and space to work!
Laundry Room Design Ideas with Ceramic Floors and Terra-cotta Floors
2