Laundry Room Design Ideas with Ceramic Splashback and Ceramic Floors
Refine by:
Budget
Sort by:Popular Today
61 - 80 of 550 photos
Item 1 of 3
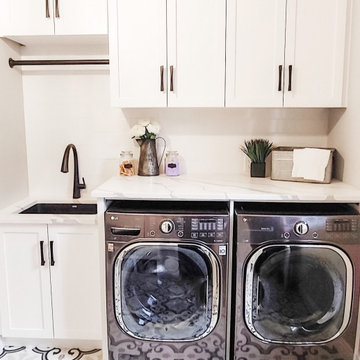
Laundry room update by Lotus Home Improvement.
Photo of a mid-sized transitional single-wall utility room with an undermount sink, shaker cabinets, white cabinets, quartz benchtops, white walls, ceramic floors, a side-by-side washer and dryer, multi-coloured floor, white benchtop, white splashback and ceramic splashback.
Photo of a mid-sized transitional single-wall utility room with an undermount sink, shaker cabinets, white cabinets, quartz benchtops, white walls, ceramic floors, a side-by-side washer and dryer, multi-coloured floor, white benchtop, white splashback and ceramic splashback.
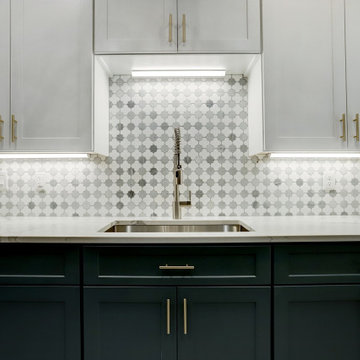
Clients had a large wasted space area upstairs and wanted to better utilize the area. They decided to add a large laundry area that provided tons of storage and workspace to properly do laundry. This family of 5 has deeply benefited from creating this more functional beautiful laundry space.

A mixed use mud room featuring open lockers, bright geometric tile and built in closets.
Design ideas for a large modern u-shaped utility room in Seattle with an undermount sink, flat-panel cabinets, grey cabinets, quartz benchtops, grey splashback, ceramic splashback, multi-coloured walls, ceramic floors, a side-by-side washer and dryer, grey floor and white benchtop.
Design ideas for a large modern u-shaped utility room in Seattle with an undermount sink, flat-panel cabinets, grey cabinets, quartz benchtops, grey splashback, ceramic splashback, multi-coloured walls, ceramic floors, a side-by-side washer and dryer, grey floor and white benchtop.
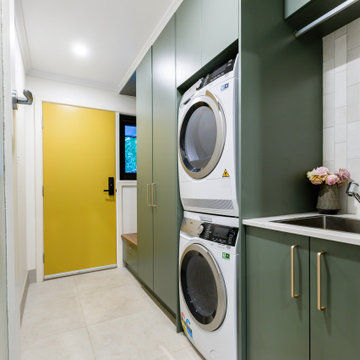
Home renovation and extension.
Design ideas for a small eclectic galley dedicated laundry room in Canberra - Queanbeyan with an undermount sink, flat-panel cabinets, green cabinets, quartz benchtops, grey splashback, ceramic splashback, white walls, ceramic floors, grey floor and white benchtop.
Design ideas for a small eclectic galley dedicated laundry room in Canberra - Queanbeyan with an undermount sink, flat-panel cabinets, green cabinets, quartz benchtops, grey splashback, ceramic splashback, white walls, ceramic floors, grey floor and white benchtop.

This is an example of a transitional laundry room in Minneapolis with an undermount sink, black cabinets, quartz benchtops, white splashback, ceramic splashback, white walls, ceramic floors, a side-by-side washer and dryer, grey floor and white benchtop.
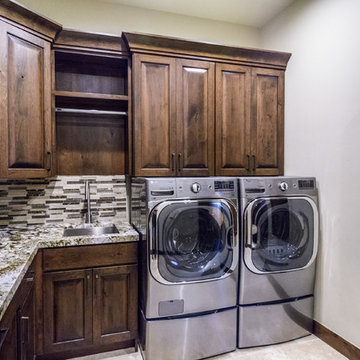
Design ideas for a mid-sized u-shaped dedicated laundry room in Salt Lake City with an undermount sink, raised-panel cabinets, dark wood cabinets, granite benchtops, multi-coloured splashback, ceramic splashback, ceramic floors, white walls and a side-by-side washer and dryer.

This contemporary compact laundry room packs a lot of punch and personality. With it's gold fixtures and hardware adding some glitz, the grey cabinetry, industrial floors and patterned backsplash tile brings interest to this small space. Fully loaded with hanging racks, large accommodating sink, vacuum/ironing board storage & laundry shoot, this laundry room is not only stylish but function forward.

These clients were referred to us by some very nice past clients, and contacted us to share their vision of how they wanted to transform their home. With their input, we expanded their front entry and added a large covered front veranda. The exterior of the entire home was re-clad in bold blue premium siding with white trim, stone accents, and new windows and doors. The kitchen was expanded with beautiful custom cabinetry in white and seafoam green, including incorporating an old dining room buffet belonging to the family, creating a very unique feature. The rest of the main floor was also renovated, including new floors, new a railing to the second level, and a completely re-designed laundry area. We think the end result looks fantastic!
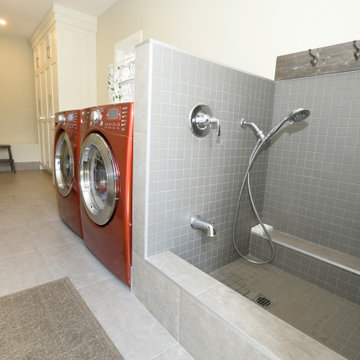
Lots of storage space, a side-by-side washer/dryer configuration and a dog wash station characterize this spacious laundry room.
This is an example of a mid-sized traditional galley utility room in Toronto with raised-panel cabinets, white cabinets, grey splashback, ceramic splashback, ceramic floors, a side-by-side washer and dryer and grey floor.
This is an example of a mid-sized traditional galley utility room in Toronto with raised-panel cabinets, white cabinets, grey splashback, ceramic splashback, ceramic floors, a side-by-side washer and dryer and grey floor.
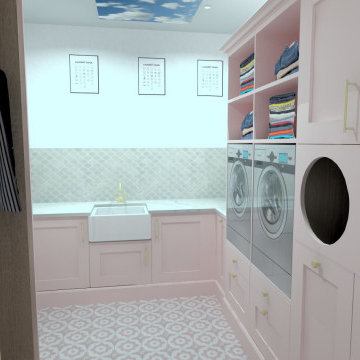
A first floor bespoke laundry room with tiled flooring and backsplash with a butler sink and mid height washing machine and tumble dryer for easy access. Dirty laundry shoots for darks and colours, with plenty of opening shelving and hanging spaces for freshly ironed clothing. This is a laundry that not only looks beautiful but works!
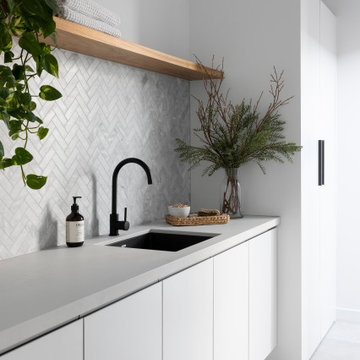
Inspiration for a large contemporary galley dedicated laundry room in Melbourne with an undermount sink, flat-panel cabinets, white cabinets, quartz benchtops, grey splashback, ceramic splashback, white walls, ceramic floors, grey floor and grey benchtop.

MODERN CHARM
Custom designed and manufactured laundry & mudroom with the following features:
Grey matt polyurethane finish
Shadowline profile (no handles)
20mm thick stone benchtop (Ceasarstone 'Snow)
White vertical kit Kat tiled splashback
Feature 55mm thick lamiwood floating shelf
Matt black handing rod
2 x In built laundry hampers
1 x Fold out ironing board
2 x Pull out solid bases under washer / dryer stack to hold washing basket
- Laundry chute
Tall roll out drawers for larger cleaning product bottles Feature vertical slat panelling
6 x Roll-out shoe drawers
6 x Matt black coat hooks
Blum hardware
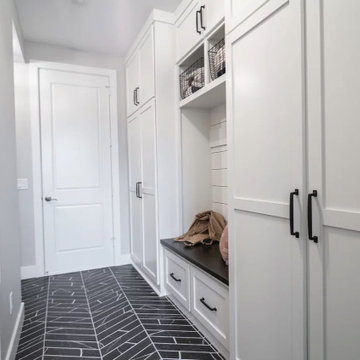
Alongside Tschida Construction and Pro Design Custom Cabinetry, we upgraded a new build to maximum function and magazine worthy style. Changing swinging doors to pocket, stacking laundry units, and doing closed cabinetry options really made the space seem as though it doubled.
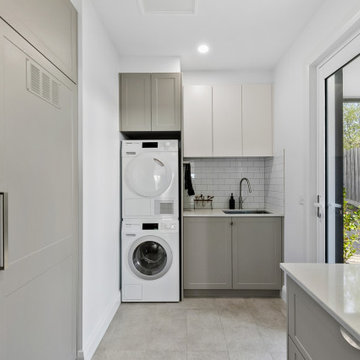
Design ideas for a mid-sized transitional dedicated laundry room in Geelong with an undermount sink, shaker cabinets, grey cabinets, quartz benchtops, white splashback, ceramic splashback, white walls, ceramic floors, a stacked washer and dryer and grey floor.

Inspiration for an industrial l-shaped dedicated laundry room in Other with a single-bowl sink, white cabinets, wood benchtops, grey splashback, ceramic splashback, white walls, ceramic floors, grey floor and orange benchtop.
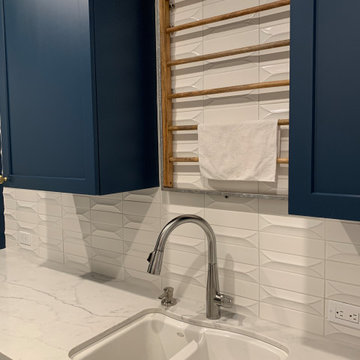
Laundry room
Mid-sized beach style galley dedicated laundry room in Orange County with a double-bowl sink, shaker cabinets, blue cabinets, quartz benchtops, white splashback, ceramic splashback, white walls, ceramic floors, a stacked washer and dryer, multi-coloured floor and white benchtop.
Mid-sized beach style galley dedicated laundry room in Orange County with a double-bowl sink, shaker cabinets, blue cabinets, quartz benchtops, white splashback, ceramic splashback, white walls, ceramic floors, a stacked washer and dryer, multi-coloured floor and white benchtop.

This mudroom/laundry area was dark and disorganized. We created some much needed storage, stacked the laundry to provide more space, and a seating area for this busy family. The random hexagon tile pattern on the floor was created using 3 different shades of the same tile. We really love finding ways to use standard materials in new and fun ways that heighten the design and make things look custom. We did the same with the floor tile in the front entry, creating a basket-weave/plaid look with a combination of tile colours and sizes. A geometric light fixture and some fun wall hooks finish the space.
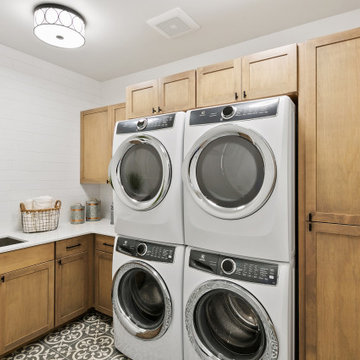
The Kelso's Laundry Room is a functional and stylish space designed to make laundry chores a breeze. The room features a black laundry faucet that adds a touch of sophistication and practicality to the sink area. Black semi-flush mount ceiling lights provide ample lighting for the room, ensuring a well-lit and functional space. Light wood cabinets offer plenty of storage for laundry supplies and essentials, while maintaining a fresh and airy look. A metal laundry sink provides a durable and practical space for hand-washing or soaking items. The room is equipped with a stacking washer and dryer, maximizing space efficiency. The floor is adorned with a tile pattern that adds visual interest and complements the overall design. A white quartz countertop offers a clean and sleek surface for folding or organizing laundry. The walls are finished with white subway tiles, creating a classic and timeless look. The Kelso's Laundry Room is a well-designed space that combines functionality and style for an enjoyable laundry experience.
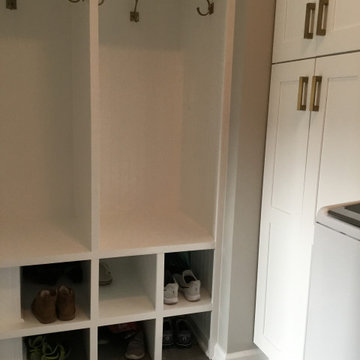
Modern White Laundry and Mudroom with Lockers and a fabulous Farm Door.
Just the Right Piece
Warren, NJ 07059
Photo of a small modern dedicated laundry room in New York with shaker cabinets, white cabinets, grey splashback, ceramic splashback, grey walls, ceramic floors, a side-by-side washer and dryer and grey floor.
Photo of a small modern dedicated laundry room in New York with shaker cabinets, white cabinets, grey splashback, ceramic splashback, grey walls, ceramic floors, a side-by-side washer and dryer and grey floor.
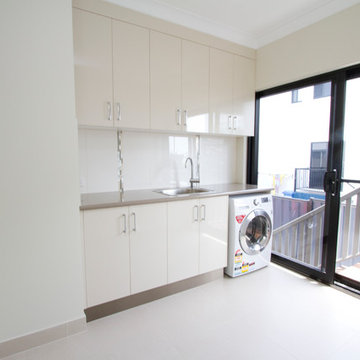
Abby Walsh Photography
Photo of a mid-sized contemporary single-wall dedicated laundry room in Other with a drop-in sink, flat-panel cabinets, white cabinets, laminate benchtops, white splashback, ceramic splashback, white walls, ceramic floors, an integrated washer and dryer, white floor and beige benchtop.
Photo of a mid-sized contemporary single-wall dedicated laundry room in Other with a drop-in sink, flat-panel cabinets, white cabinets, laminate benchtops, white splashback, ceramic splashback, white walls, ceramic floors, an integrated washer and dryer, white floor and beige benchtop.
Laundry Room Design Ideas with Ceramic Splashback and Ceramic Floors
4