Laundry Room Design Ideas with Ceramic Splashback and Grey Floor
Refine by:
Budget
Sort by:Popular Today
121 - 140 of 419 photos
Item 1 of 3
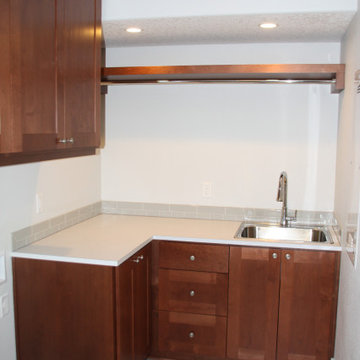
During the construction of the basement, the client requested a full size laundry room and taking over a small portion of the storage area achieved the result. This area includes a sink, closet, plenty of hanging space and room for side-by-side full size washer and dryer.
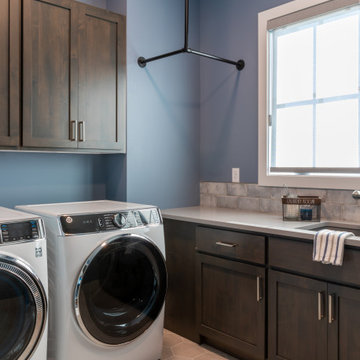
We love this fun laundry room! Octagonal tile, watercolor subway tile and blue walls keeps it interesting!
This is an example of a large industrial l-shaped dedicated laundry room in Denver with an undermount sink, shaker cabinets, grey cabinets, quartzite benchtops, blue splashback, ceramic splashback, blue walls, ceramic floors, a side-by-side washer and dryer, grey floor and grey benchtop.
This is an example of a large industrial l-shaped dedicated laundry room in Denver with an undermount sink, shaker cabinets, grey cabinets, quartzite benchtops, blue splashback, ceramic splashback, blue walls, ceramic floors, a side-by-side washer and dryer, grey floor and grey benchtop.
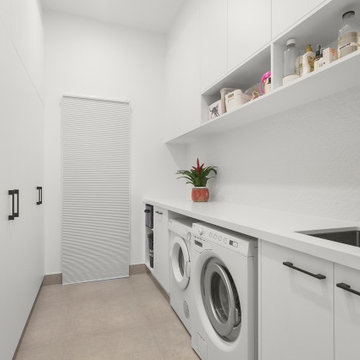
Design ideas for a mid-sized contemporary galley dedicated laundry room in Melbourne with an undermount sink, white cabinets, quartz benchtops, white splashback, ceramic splashback, white walls, ceramic floors, a side-by-side washer and dryer, grey floor and white benchtop.
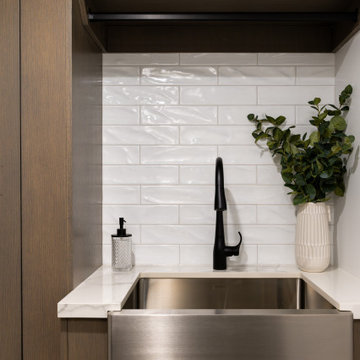
This is an example of a small modern dedicated laundry room in Calgary with a farmhouse sink, flat-panel cabinets, white cabinets, tile benchtops, white splashback, ceramic splashback, white walls, porcelain floors, a side-by-side washer and dryer, grey floor and white benchtop.
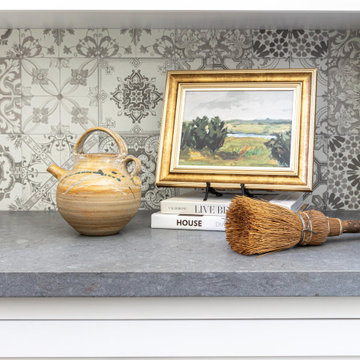
Bright White Laundry Room With Gorgeous Rolling Ladder
This is an example of a mid-sized country u-shaped laundry cupboard in Sacramento with a farmhouse sink, shaker cabinets, white cabinets, quartz benchtops, multi-coloured splashback, ceramic splashback, white walls, porcelain floors, a side-by-side washer and dryer, grey floor and grey benchtop.
This is an example of a mid-sized country u-shaped laundry cupboard in Sacramento with a farmhouse sink, shaker cabinets, white cabinets, quartz benchtops, multi-coloured splashback, ceramic splashback, white walls, porcelain floors, a side-by-side washer and dryer, grey floor and grey benchtop.
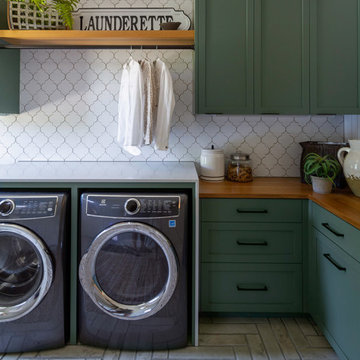
Inspiration for an expansive country l-shaped dedicated laundry room in Other with shaker cabinets, green cabinets, wood benchtops, white splashback, ceramic splashback, white walls, ceramic floors, a side-by-side washer and dryer, grey floor, brown benchtop and planked wall panelling.
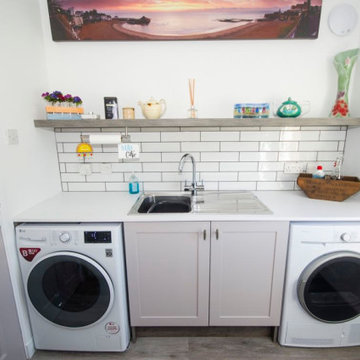
Photo of a small contemporary single-wall utility room in Other with a single-bowl sink, shaker cabinets, grey cabinets, white splashback, ceramic splashback, white walls, a side-by-side washer and dryer, grey floor and white benchtop.

Ocean Bank is a contemporary style oceanfront home located in Chemainus, BC. We broke ground on this home in March 2021. Situated on a sloped lot, Ocean Bank includes 3,086 sq.ft. of finished space over two floors.
The main floor features 11′ ceilings throughout. However, the ceiling vaults to 16′ in the Great Room. Large doors and windows take in the amazing ocean view.
The Kitchen in this custom home is truly a beautiful work of art. The 10′ island is topped with beautiful marble from Vancouver Island. A panel fridge and matching freezer, a large butler’s pantry, and Wolf range are other desirable features of this Kitchen. Also on the main floor, the double-sided gas fireplace that separates the Living and Dining Rooms is lined with gorgeous tile slabs. The glass and steel stairwell railings were custom made on site.

The brief for this grand old Taringa residence was to blur the line between old and new. We renovated the 1910 Queenslander, restoring the enclosed front sleep-out to the original balcony and designing a new split staircase as a nod to tradition, while retaining functionality to access the tiered front yard. We added a rear extension consisting of a new master bedroom suite, larger kitchen, and family room leading to a deck that overlooks a leafy surround. A new laundry and utility rooms were added providing an abundance of purposeful storage including a laundry chute connecting them.
Selection of materials, finishes and fixtures were thoughtfully considered so as to honour the history while providing modern functionality. Colour was integral to the design giving a contemporary twist on traditional colours.
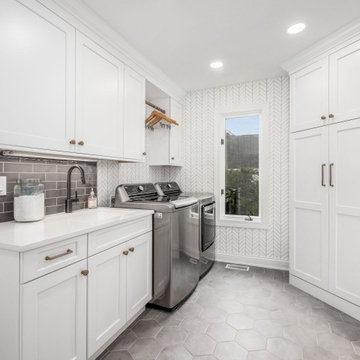
Attached laundry + mudroom
Design ideas for a beach style laundry room in Columbus with grey splashback, ceramic splashback, ceramic floors, grey floor and wallpaper.
Design ideas for a beach style laundry room in Columbus with grey splashback, ceramic splashback, ceramic floors, grey floor and wallpaper.
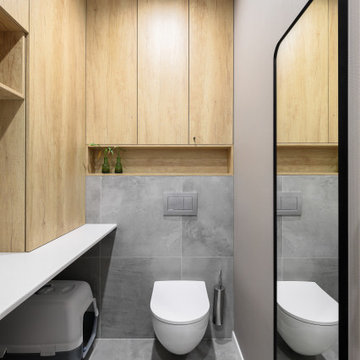
Постирочная с зоной для ухода за кошками и унитазом.
Mid-sized scandinavian single-wall dedicated laundry room in Saint Petersburg with an undermount sink, flat-panel cabinets, white cabinets, quartz benchtops, grey splashback, ceramic splashback, grey walls, porcelain floors, a stacked washer and dryer, grey floor and white benchtop.
Mid-sized scandinavian single-wall dedicated laundry room in Saint Petersburg with an undermount sink, flat-panel cabinets, white cabinets, quartz benchtops, grey splashback, ceramic splashback, grey walls, porcelain floors, a stacked washer and dryer, grey floor and white benchtop.
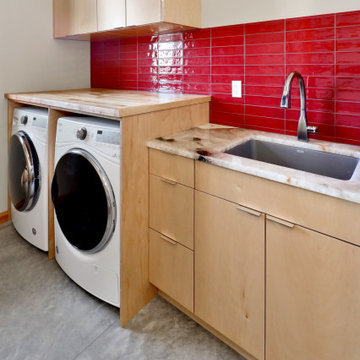
The Twin Peaks Passive House + ADU was designed and built to remain resilient in the face of natural disasters. Fortunately, the same great building strategies and design that provide resilience also provide a home that is incredibly comfortable and healthy while also visually stunning.
This home’s journey began with a desire to design and build a house that meets the rigorous standards of Passive House. Before beginning the design/ construction process, the homeowners had already spent countless hours researching ways to minimize their global climate change footprint. As with any Passive House, a large portion of this research was focused on building envelope design and construction. The wall assembly is combination of six inch Structurally Insulated Panels (SIPs) and 2x6 stick frame construction filled with blown in insulation. The roof assembly is a combination of twelve inch SIPs and 2x12 stick frame construction filled with batt insulation. The pairing of SIPs and traditional stick framing allowed for easy air sealing details and a continuous thermal break between the panels and the wall framing.
Beyond the building envelope, a number of other high performance strategies were used in constructing this home and ADU such as: battery storage of solar energy, ground source heat pump technology, Heat Recovery Ventilation, LED lighting, and heat pump water heating technology.
In addition to the time and energy spent on reaching Passivhaus Standards, thoughtful design and carefully chosen interior finishes coalesce at the Twin Peaks Passive House + ADU into stunning interiors with modern farmhouse appeal. The result is a graceful combination of innovation, durability, and aesthetics that will last for a century to come.
Despite the requirements of adhering to some of the most rigorous environmental standards in construction today, the homeowners chose to certify both their main home and their ADU to Passive House Standards. From a meticulously designed building envelope that tested at 0.62 ACH50, to the extensive solar array/ battery bank combination that allows designated circuits to function, uninterrupted for at least 48 hours, the Twin Peaks Passive House has a long list of high performance features that contributed to the completion of this arduous certification process. The ADU was also designed and built with these high standards in mind. Both homes have the same wall and roof assembly ,an HRV, and a Passive House Certified window and doors package. While the main home includes a ground source heat pump that warms both the radiant floors and domestic hot water tank, the more compact ADU is heated with a mini-split ductless heat pump. The end result is a home and ADU built to last, both of which are a testament to owners’ commitment to lessen their impact on the environment.

Large transitional l-shaped utility room in Detroit with shaker cabinets, green cabinets, wood benchtops, white splashback, ceramic splashback, white walls, porcelain floors, a stacked washer and dryer, grey floor and beige benchtop.
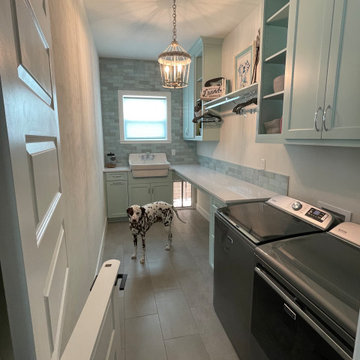
Design and colors for new laundry room
Photo of a beach style laundry room with a farmhouse sink, quartzite benchtops, green splashback, ceramic splashback, grey walls, porcelain floors, a side-by-side washer and dryer, grey floor and white benchtop.
Photo of a beach style laundry room with a farmhouse sink, quartzite benchtops, green splashback, ceramic splashback, grey walls, porcelain floors, a side-by-side washer and dryer, grey floor and white benchtop.

Dans une extension de la maison, on trouve la buanderie au rez-de-chaussée, celle-ci inclue une salle d'eau d'appoint et les toilettes sont adjacentes.

This laundry also acts as an entry airlock and mudroom. It is welcoming and has space to hide away mess if need be.
Photo of a small contemporary galley utility room in Other with a single-bowl sink, wood benchtops, green splashback, ceramic splashback, green walls, concrete floors, grey floor, wood and wood walls.
Photo of a small contemporary galley utility room in Other with a single-bowl sink, wood benchtops, green splashback, ceramic splashback, green walls, concrete floors, grey floor, wood and wood walls.
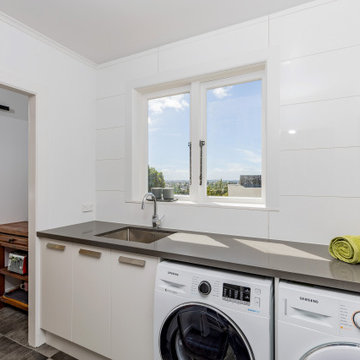
Having a bench along the whole wall makes for a statement and provides great bench space to fold clothes. Behind bifold doors we added storage shelving units, which provide linen and additional overflow storage. The client is over the moon about the additional storage!
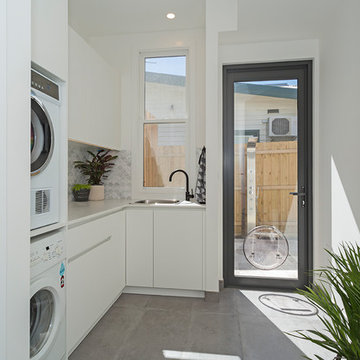
Loren Mitchell Photography
Spacious laundry with door to the yard.
Mid-sized modern l-shaped dedicated laundry room in Other with white cabinets, white walls, concrete floors, grey floor, white benchtop, a stacked washer and dryer, a single-bowl sink, flat-panel cabinets, multi-coloured splashback and ceramic splashback.
Mid-sized modern l-shaped dedicated laundry room in Other with white cabinets, white walls, concrete floors, grey floor, white benchtop, a stacked washer and dryer, a single-bowl sink, flat-panel cabinets, multi-coloured splashback and ceramic splashback.
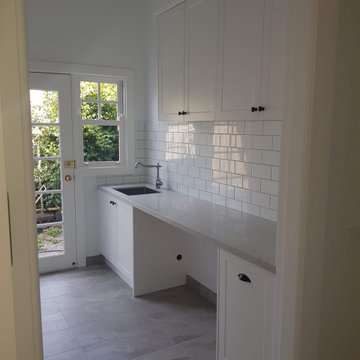
A laundry that owners are happy to show off, featuring a long benchtop, undermount sink, shaker style doors and period style tap.
This is an example of a large traditional single-wall dedicated laundry room in Melbourne with an undermount sink, shaker cabinets, white cabinets, quartz benchtops, white splashback, ceramic splashback, white walls, ceramic floors, a side-by-side washer and dryer, grey floor and grey benchtop.
This is an example of a large traditional single-wall dedicated laundry room in Melbourne with an undermount sink, shaker cabinets, white cabinets, quartz benchtops, white splashback, ceramic splashback, white walls, ceramic floors, a side-by-side washer and dryer, grey floor and grey benchtop.
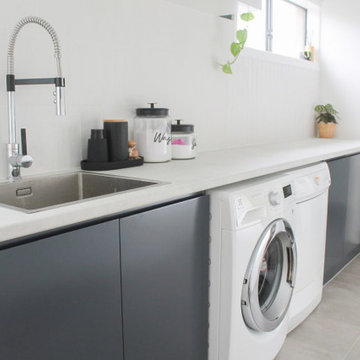
Laundry Renovations Perth, Perth Laundry, Laundries Perth, Small Laundry Renovations Perth, Small Laundries Perth, Toilet Renovations Perth, Powder Rooms Perth, Modern Laundry Renovations
Laundry Room Design Ideas with Ceramic Splashback and Grey Floor
7