Laundry Room Design Ideas with Concrete Benchtops and Glass Benchtops
Refine by:
Budget
Sort by:Popular Today
41 - 60 of 163 photos
Item 1 of 3
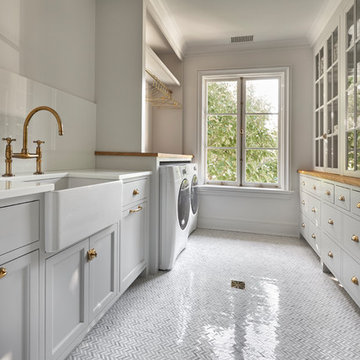
Chevron Marble Tile Floor with Nano Glass Counter Tops
Inspiration for a transitional laundry room in New York with glass benchtops and marble floors.
Inspiration for a transitional laundry room in New York with glass benchtops and marble floors.
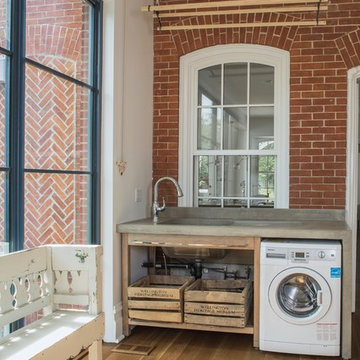
Photography: Sean McBride
Large scandinavian single-wall utility room in Toronto with an undermount sink, open cabinets, medium wood cabinets, concrete benchtops, white walls, light hardwood floors, a side-by-side washer and dryer and brown floor.
Large scandinavian single-wall utility room in Toronto with an undermount sink, open cabinets, medium wood cabinets, concrete benchtops, white walls, light hardwood floors, a side-by-side washer and dryer and brown floor.
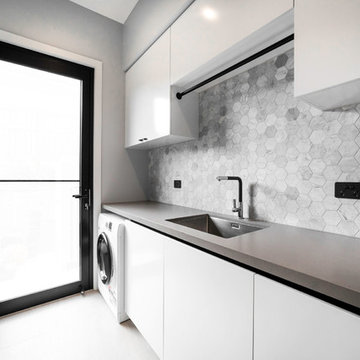
Alex Coppo Photography
Design ideas for a mid-sized modern galley utility room in Brisbane with a drop-in sink, flat-panel cabinets, white cabinets, concrete benchtops, grey walls, concrete floors, a side-by-side washer and dryer, grey floor and white benchtop.
Design ideas for a mid-sized modern galley utility room in Brisbane with a drop-in sink, flat-panel cabinets, white cabinets, concrete benchtops, grey walls, concrete floors, a side-by-side washer and dryer, grey floor and white benchtop.

Timber look overheads and dark blue small glossy subway tiles vertically stacked. Single bowl laundry sink with a handy fold away hanging rail with black tapware
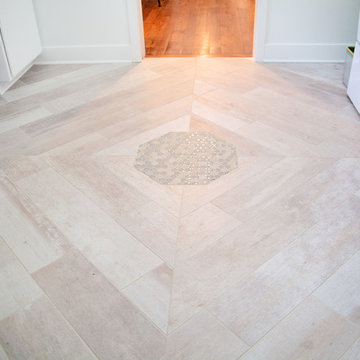
Mid-sized modern galley utility room in Baltimore with an utility sink, flat-panel cabinets, white cabinets, glass benchtops, multi-coloured walls, porcelain floors, a side-by-side washer and dryer, grey floor and green benchtop.
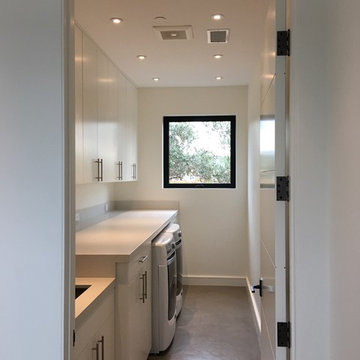
www.jacobelliott.com
Expansive contemporary galley dedicated laundry room in San Francisco with an undermount sink, flat-panel cabinets, white cabinets, concrete benchtops, white walls, concrete floors, a side-by-side washer and dryer, grey floor and beige benchtop.
Expansive contemporary galley dedicated laundry room in San Francisco with an undermount sink, flat-panel cabinets, white cabinets, concrete benchtops, white walls, concrete floors, a side-by-side washer and dryer, grey floor and beige benchtop.
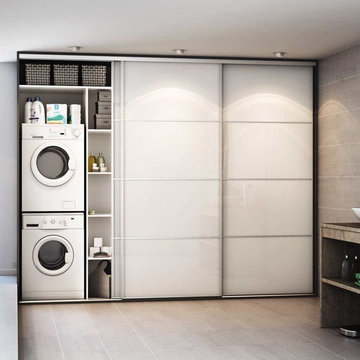
ANTE IN VETRO LACCATO DIVISE IN 4 PORZIONI
Photo of a mid-sized mediterranean single-wall dedicated laundry room in Florence with an undermount sink, glass-front cabinets, white cabinets, glass benchtops, beige walls, ceramic floors, a stacked washer and dryer and beige floor.
Photo of a mid-sized mediterranean single-wall dedicated laundry room in Florence with an undermount sink, glass-front cabinets, white cabinets, glass benchtops, beige walls, ceramic floors, a stacked washer and dryer and beige floor.
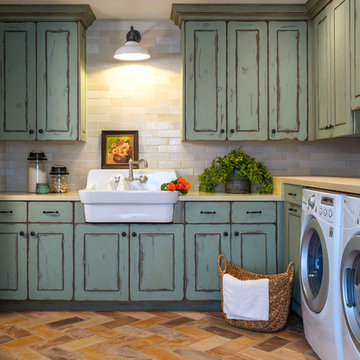
Chris Loomis Photography
This is an example of a large mediterranean dedicated laundry room in Phoenix with a farmhouse sink, raised-panel cabinets, green cabinets, concrete benchtops, white walls, terra-cotta floors, a side-by-side washer and dryer and multi-coloured floor.
This is an example of a large mediterranean dedicated laundry room in Phoenix with a farmhouse sink, raised-panel cabinets, green cabinets, concrete benchtops, white walls, terra-cotta floors, a side-by-side washer and dryer and multi-coloured floor.
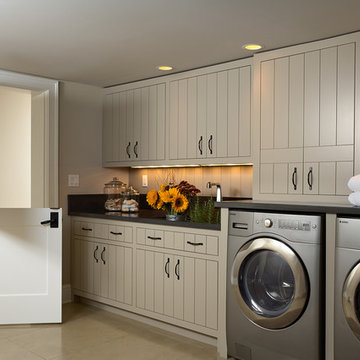
* Designed by Rosemary Merrill
* Photography by Susan Gilmore
Photo of a large transitional l-shaped utility room in Minneapolis with an undermount sink, flat-panel cabinets, beige cabinets, concrete benchtops, beige walls, concrete floors and a side-by-side washer and dryer.
Photo of a large transitional l-shaped utility room in Minneapolis with an undermount sink, flat-panel cabinets, beige cabinets, concrete benchtops, beige walls, concrete floors and a side-by-side washer and dryer.
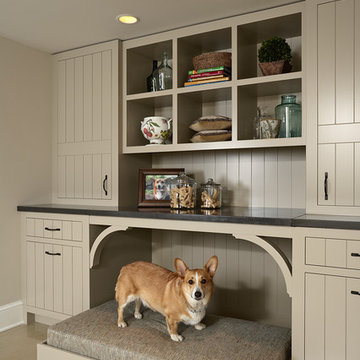
* Designed by Rosemary Merrill
* Photography by Susan Gilmore
This is an example of a large transitional l-shaped utility room in Minneapolis with an undermount sink, flat-panel cabinets, beige cabinets, concrete benchtops, beige walls, concrete floors and a side-by-side washer and dryer.
This is an example of a large transitional l-shaped utility room in Minneapolis with an undermount sink, flat-panel cabinets, beige cabinets, concrete benchtops, beige walls, concrete floors and a side-by-side washer and dryer.
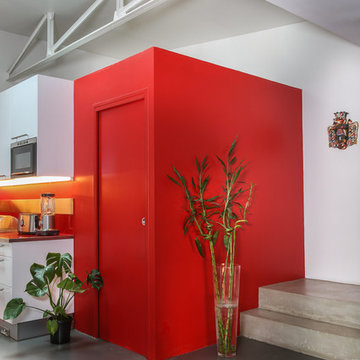
Thierry Stefanopoulos
This is an example of a small industrial galley dedicated laundry room in Paris with recessed-panel cabinets, red cabinets, glass benchtops and red benchtop.
This is an example of a small industrial galley dedicated laundry room in Paris with recessed-panel cabinets, red cabinets, glass benchtops and red benchtop.
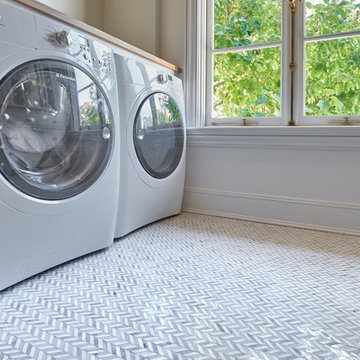
Chevron Marble Tile Floor with Nano Glass Counter Tops
Inspiration for a transitional laundry room in New York with glass benchtops and marble floors.
Inspiration for a transitional laundry room in New York with glass benchtops and marble floors.
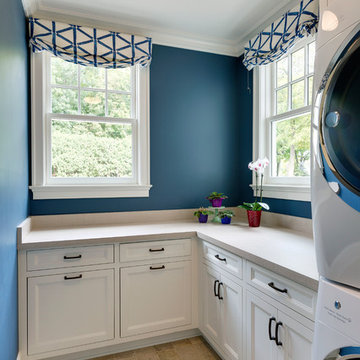
Inspiration for a mid-sized traditional l-shaped dedicated laundry room in Minneapolis with white cabinets, concrete benchtops, blue walls, porcelain floors, a stacked washer and dryer, beige floor, beige benchtop and recessed-panel cabinets.

Guadalajara, San Clemente Coastal Modern Remodel
This major remodel and addition set out to take full advantage of the incredible view and create a clear connection to both the front and rear yards. The clients really wanted a pool and a home that they could enjoy with their kids and take full advantage of the beautiful climate that Southern California has to offer. The existing front yard was completely given to the street, so privatizing the front yard with new landscaping and a low wall created an opportunity to connect the home to a private front yard. Upon entering the home a large staircase blocked the view through to the ocean so removing that space blocker opened up the view and created a large great room.
Indoor outdoor living was achieved through the usage of large sliding doors which allow that seamless connection to the patio space that overlooks a new pool and view to the ocean. A large garden is rare so a new pool and bocce ball court were integrated to encourage the outdoor active lifestyle that the clients love.
The clients love to travel and wanted display shelving and wall space to display the art they had collected all around the world. A natural material palette gives a warmth and texture to the modern design that creates a feeling that the home is lived in. Though a subtle change from the street, upon entering the front door the home opens up through the layers of space to a new lease on life with this remodel.

Industrial meets eclectic in this kitchen, pantry and laundry renovation by Dan Kitchens Australia. Many of the industrial features were made and installed by Craig's Workshop, including the reclaimed timber barbacking, the full-height pressed metal splashback and the rustic bar stools.
Photos: Paul Worsley @ Live By The Sea
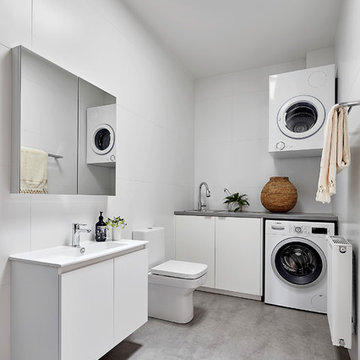
Jack Lovel Photographer
Inspiration for a mid-sized contemporary u-shaped dedicated laundry room in Melbourne with a single-bowl sink, white cabinets, concrete benchtops, white splashback, porcelain splashback, white walls, light hardwood floors, a stacked washer and dryer, brown floor, grey benchtop, coffered and decorative wall panelling.
Inspiration for a mid-sized contemporary u-shaped dedicated laundry room in Melbourne with a single-bowl sink, white cabinets, concrete benchtops, white splashback, porcelain splashback, white walls, light hardwood floors, a stacked washer and dryer, brown floor, grey benchtop, coffered and decorative wall panelling.
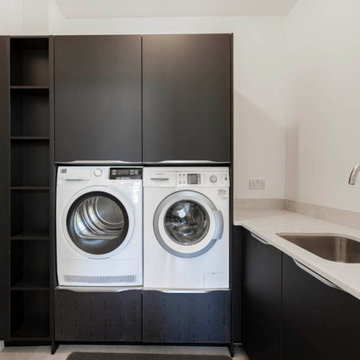
After finding their forever home, our clients came to us wanting a real showstopper kitchen that was open plan and perfect for their family and friends to socialise together in.
They chose to go dark for a wow-factor finish, and we used the Nobilia Easy-touch in Graphite Black teamed with 350 stainless steel bar handles and a contrasting Vanilla concrete worktop supplied by our friends at Algarve granite.
The kitchen was finished with staple appliances from Siemens, Blanco, Caple and Quooker, some of which featured in their matching utility.
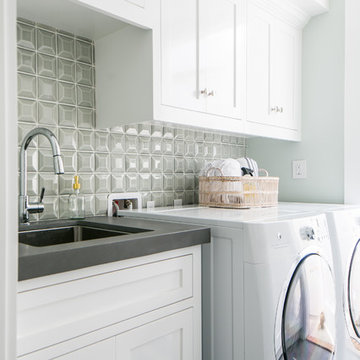
Design ideas for a mid-sized beach style dedicated laundry room in Orange County with an undermount sink, shaker cabinets, white cabinets, concrete benchtops, porcelain floors, a side-by-side washer and dryer, grey floor, grey benchtop and grey walls.

Design ideas for a large contemporary galley utility room in Other with a drop-in sink, flat-panel cabinets, light wood cabinets, concrete benchtops, timber splashback, slate floors, a stacked washer and dryer, grey benchtop, wood and wood walls.
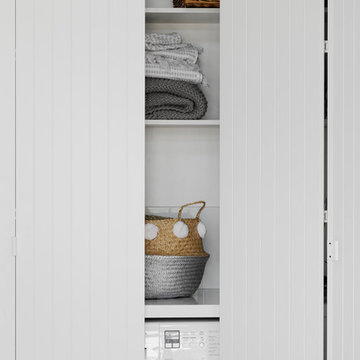
Photo of a small contemporary galley utility room in Melbourne with flat-panel cabinets, white cabinets, concrete benchtops, white walls, medium hardwood floors and a concealed washer and dryer.
Laundry Room Design Ideas with Concrete Benchtops and Glass Benchtops
3