Laundry Room Design Ideas with Limestone Benchtops and Concrete Benchtops
Refine by:
Budget
Sort by:Popular Today
1 - 20 of 264 photos
Item 1 of 3

Home to a large family, the brief for this laundry in Brighton was to incorporate as much storage space as possible. Our in-house Interior Designer, Jeyda has created a galley style laundry with ample storage without having to compromise on style.
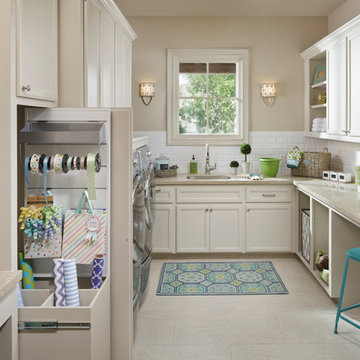
Kolanowski Studio
Design ideas for a large traditional u-shaped utility room in Houston with a single-bowl sink, recessed-panel cabinets, white cabinets, limestone benchtops, porcelain floors, a side-by-side washer and dryer, beige walls and beige benchtop.
Design ideas for a large traditional u-shaped utility room in Houston with a single-bowl sink, recessed-panel cabinets, white cabinets, limestone benchtops, porcelain floors, a side-by-side washer and dryer, beige walls and beige benchtop.
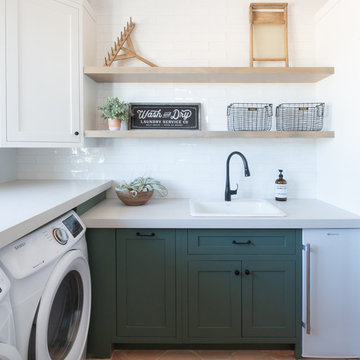
Completely remodeled farmhouse to update finishes & floor plan. Space plan, lighting schematics, finishes, furniture selection, and styling were done by K Design
Photography: Isaac Bailey Photography
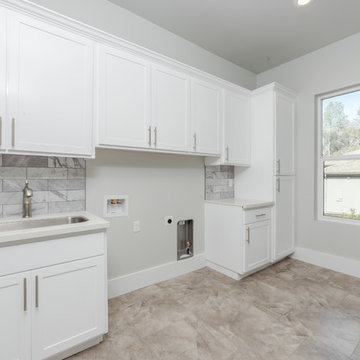
Inspiration for a mid-sized modern single-wall utility room in Sacramento with a double-bowl sink, flat-panel cabinets, white cabinets, limestone benchtops, grey walls, ceramic floors, a side-by-side washer and dryer, beige floor and grey benchtop.
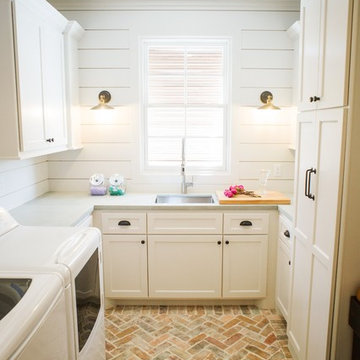
Mid-sized country u-shaped dedicated laundry room in Houston with an undermount sink, recessed-panel cabinets, white cabinets, white walls, brick floors, a side-by-side washer and dryer, beige floor, grey benchtop and concrete benchtops.
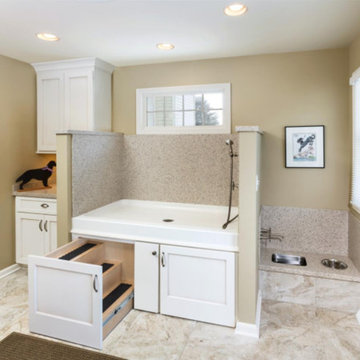
Large traditional utility room in Grand Rapids with an utility sink, shaker cabinets, white cabinets, limestone benchtops, beige walls, marble floors and beige floor.
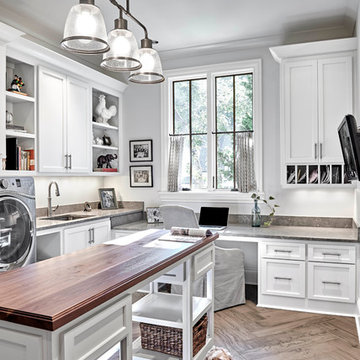
Inspiration for a mid-sized transitional utility room in Nashville with an undermount sink, white cabinets, white walls, light hardwood floors, open cabinets, limestone benchtops, a side-by-side washer and dryer, brown floor and brown benchtop.
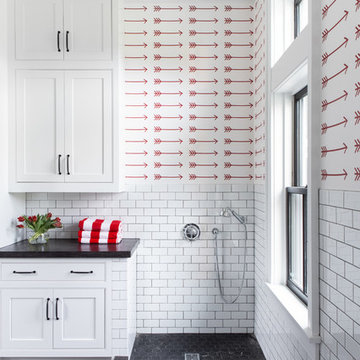
Architectural advisement, Interior Design, Custom Furniture Design & Art Curation by Chango & Co.
Architecture by Crisp Architects
Construction by Structure Works Inc.
Photography by Sarah Elliott
See the feature in Domino Magazine
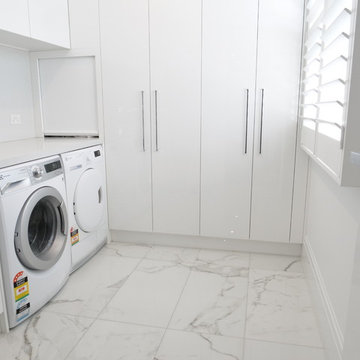
Bergsproduction
Inspiration for a mid-sized contemporary galley laundry cupboard in Melbourne with a drop-in sink, flat-panel cabinets, white cabinets, limestone benchtops, white walls, marble floors, a side-by-side washer and dryer and white floor.
Inspiration for a mid-sized contemporary galley laundry cupboard in Melbourne with a drop-in sink, flat-panel cabinets, white cabinets, limestone benchtops, white walls, marble floors, a side-by-side washer and dryer and white floor.
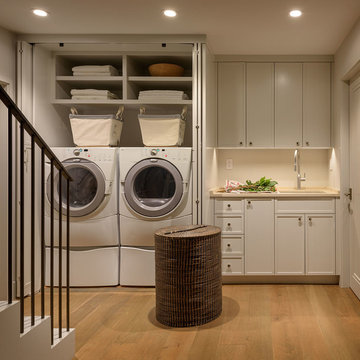
Aaron Leitz
Design ideas for a mid-sized transitional single-wall dedicated laundry room in San Francisco with an undermount sink, recessed-panel cabinets, grey cabinets, limestone benchtops, grey walls, medium hardwood floors, a side-by-side washer and dryer and beige benchtop.
Design ideas for a mid-sized transitional single-wall dedicated laundry room in San Francisco with an undermount sink, recessed-panel cabinets, grey cabinets, limestone benchtops, grey walls, medium hardwood floors, a side-by-side washer and dryer and beige benchtop.
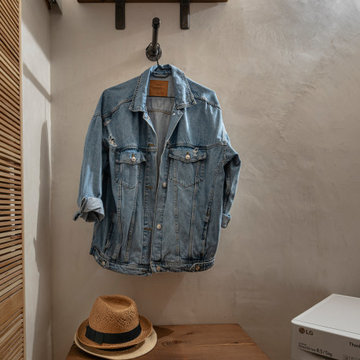
Tadelakt & Wood
Inspiration for a mid-sized mediterranean laundry room in Other with limestone benchtops.
Inspiration for a mid-sized mediterranean laundry room in Other with limestone benchtops.
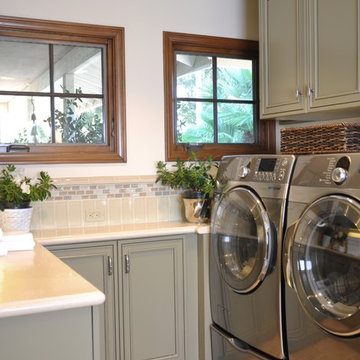
Front-loading Appliances, laundry room side Design Moe Kitchen & Bath
Design ideas for a mid-sized traditional u-shaped laundry room in San Diego with an undermount sink, recessed-panel cabinets, grey cabinets, limestone benchtops, white walls, travertine floors, a side-by-side washer and dryer and red floor.
Design ideas for a mid-sized traditional u-shaped laundry room in San Diego with an undermount sink, recessed-panel cabinets, grey cabinets, limestone benchtops, white walls, travertine floors, a side-by-side washer and dryer and red floor.
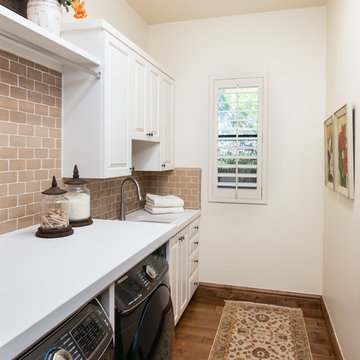
Wiggs Photo
Mid-sized mediterranean galley dedicated laundry room in Phoenix with an undermount sink, raised-panel cabinets, white cabinets, concrete benchtops, white walls, medium hardwood floors, a side-by-side washer and dryer, brown floor and white benchtop.
Mid-sized mediterranean galley dedicated laundry room in Phoenix with an undermount sink, raised-panel cabinets, white cabinets, concrete benchtops, white walls, medium hardwood floors, a side-by-side washer and dryer, brown floor and white benchtop.
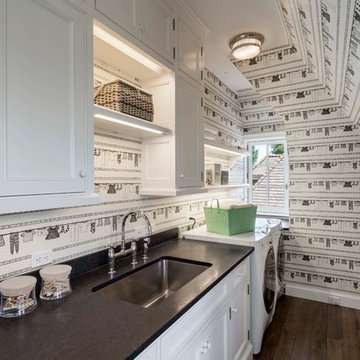
This light and spacious laundry room takes advantage of leftover storage space. On the second floor. Woodruff Brown Photography
Small eclectic single-wall dedicated laundry room in Other with a drop-in sink, white cabinets, limestone benchtops, multi-coloured walls, medium hardwood floors, a side-by-side washer and dryer, brown floor and raised-panel cabinets.
Small eclectic single-wall dedicated laundry room in Other with a drop-in sink, white cabinets, limestone benchtops, multi-coloured walls, medium hardwood floors, a side-by-side washer and dryer, brown floor and raised-panel cabinets.

Design ideas for a mid-sized transitional single-wall dedicated laundry room in New York with a drop-in sink, shaker cabinets, grey cabinets, concrete benchtops, white splashback, shiplap splashback, white walls, ceramic floors, a side-by-side washer and dryer, grey floor, grey benchtop, wood and planked wall panelling.
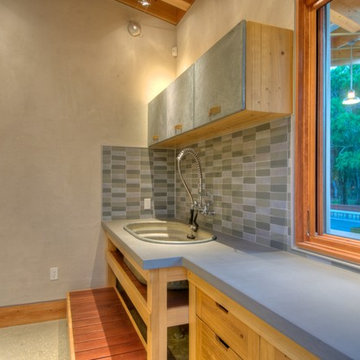
Butler's Pantry. Mud room. Dog room with concrete tops, galvanized doors. Cypress cabinets. Horse feeding trough for dog washing. Concrete floors. LEED Platinum home. Photos by Matt McCorteney.
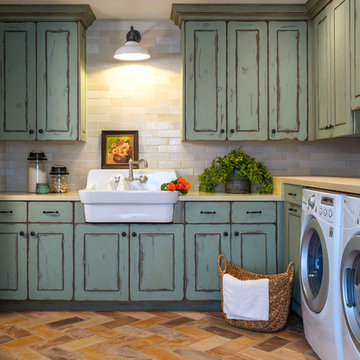
Chris Loomis Photography
This is an example of a large mediterranean dedicated laundry room in Phoenix with a farmhouse sink, raised-panel cabinets, green cabinets, concrete benchtops, white walls, terra-cotta floors, a side-by-side washer and dryer and multi-coloured floor.
This is an example of a large mediterranean dedicated laundry room in Phoenix with a farmhouse sink, raised-panel cabinets, green cabinets, concrete benchtops, white walls, terra-cotta floors, a side-by-side washer and dryer and multi-coloured floor.

Industrial meets eclectic in this kitchen, pantry and laundry renovation by Dan Kitchens Australia. Many of the industrial features were made and installed by Craig's Workshop, including the reclaimed timber barbacking, the full-height pressed metal splashback and the rustic bar stools.
Photos: Paul Worsley @ Live By The Sea
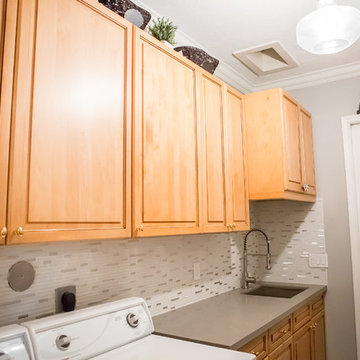
Photo of a mid-sized traditional galley laundry cupboard in Miami with an undermount sink, raised-panel cabinets, light wood cabinets, limestone benchtops, grey walls, a side-by-side washer and dryer and grey benchtop.
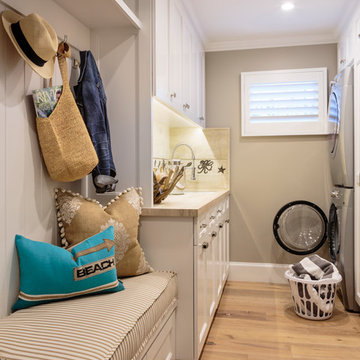
Photo of a large beach style galley dedicated laundry room in Orange County with a single-bowl sink, recessed-panel cabinets, white cabinets, limestone benchtops, grey walls, light hardwood floors and a stacked washer and dryer.
Laundry Room Design Ideas with Limestone Benchtops and Concrete Benchtops
1