Laundry Room Design Ideas with Limestone Benchtops and Concrete Benchtops
Refine by:
Budget
Sort by:Popular Today
101 - 120 of 264 photos
Item 1 of 3
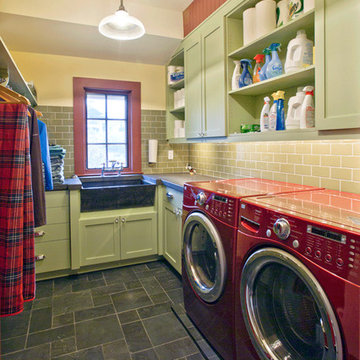
Laundry Room looking north.
Photo by Peter LaBau
This is an example of a mid-sized country l-shaped dedicated laundry room in Salt Lake City with shaker cabinets, green cabinets, a farmhouse sink, concrete benchtops, white walls, slate floors and a side-by-side washer and dryer.
This is an example of a mid-sized country l-shaped dedicated laundry room in Salt Lake City with shaker cabinets, green cabinets, a farmhouse sink, concrete benchtops, white walls, slate floors and a side-by-side washer and dryer.
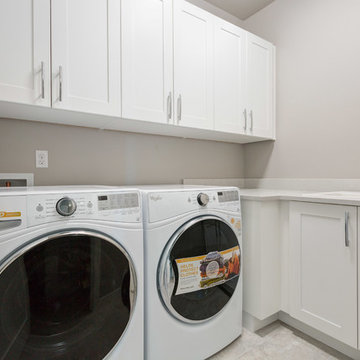
Small transitional l-shaped dedicated laundry room in Seattle with a drop-in sink, shaker cabinets, white cabinets, limestone benchtops, travertine floors, a side-by-side washer and dryer, beige floor and grey walls.
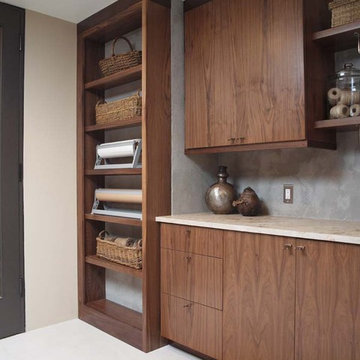
Normandy Designer Kathryn O’Donovan recently updated a Laundry Room for a client in South Barrington that added modern style and functionality to the space.
This client was looking to create their dream Laundry Room in their very beautiful and unique modern home. The home was originally designed by Peter Roesch, a protégé of Mies van der Rohe, and has a distinctive modern look. Kathryn’s design goal was to simultaneously enhance and soften the home’s modern stylings.
The room featured a modern cement plaster detail on the walls, which the homeowner wanted to preserve and show off. Open shelving with exposed brackets reinforced the industrial look, and the walnut cabinetry and honed limestone countertop introduced warmth to the space.
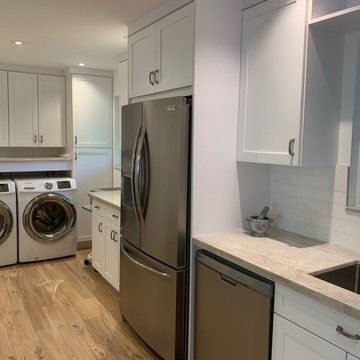
Design ideas for a mid-sized transitional l-shaped laundry room in Miami with an undermount sink, shaker cabinets, white cabinets, limestone benchtops, white splashback, subway tile splashback, light hardwood floors and beige benchtop.
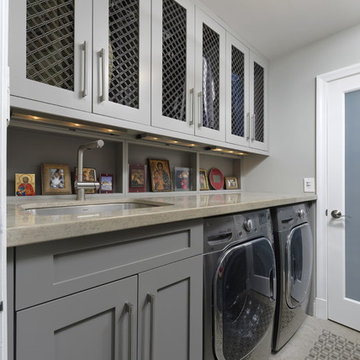
This is where, after the transformation, of course!
Close-up of the new laundry wall: a large countertop allows ample room for sorting and folding laundry.
"Now it's truly a pleasure to do the laundry." - Julie, Homeowner
Bob Narod, Photographer
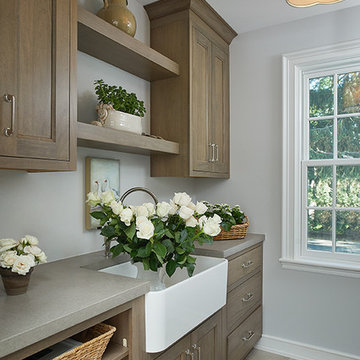
Ashley Avila
Inspiration for a mid-sized traditional galley dedicated laundry room in Grand Rapids with a farmhouse sink, shaker cabinets, concrete benchtops, grey walls, ceramic floors, a side-by-side washer and dryer, beige floor and dark wood cabinets.
Inspiration for a mid-sized traditional galley dedicated laundry room in Grand Rapids with a farmhouse sink, shaker cabinets, concrete benchtops, grey walls, ceramic floors, a side-by-side washer and dryer, beige floor and dark wood cabinets.
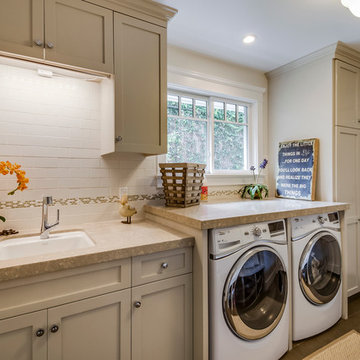
Inspiration for a mid-sized transitional galley utility room in Los Angeles with shaker cabinets, limestone benchtops, a side-by-side washer and dryer, an undermount sink, beige walls, ceramic floors and grey cabinets.

What a joy to bring this exciting renovation to a loyal client: a family of 6 that has called this Highland Park house, “home” for over 25 years. This relationship began in 2017 when we designed their living room, girls’ bedrooms, powder room, and in-home office. We were thrilled when they entrusted us again with their kitchen, family room, dining room, and laundry area design. Their first floor became our JSDG playground…
Our priority was to bring fresh, flowing energy to the family’s first floor. We started by removing partial walls to create a more open floor plan and transformed a once huge fireplace into a modern bar set up. We reconfigured a stunning, ventless fireplace and oriented it floor to ceiling tile in the family room. Our second priority was to create an outdoor space for safe socializing during the pandemic, as we executed this project during the thick of it. We designed the entire outdoor area with the utmost intention and consulted on the gorgeous outdoor paint selections. Stay tuned for photos of this outdoors space on the site soon!
Overall, this project was a true labor of love. We are grateful to again bring beauty, flow and function to this beloved client’s warm home.

Inspiration for a mid-sized traditional dedicated laundry room in Other with raised-panel cabinets, white cabinets, concrete benchtops, beige walls, ceramic floors, a side-by-side washer and dryer and beige floor.
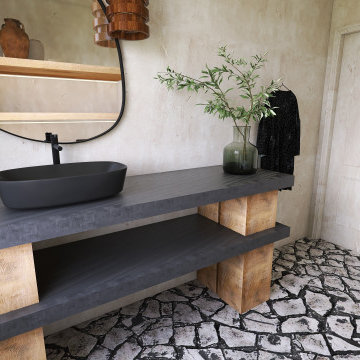
Laundry Room
Design ideas for an expansive contemporary galley utility room in Kansas City with open cabinets, medium wood cabinets, concrete benchtops, a side-by-side washer and dryer and grey benchtop.
Design ideas for an expansive contemporary galley utility room in Kansas City with open cabinets, medium wood cabinets, concrete benchtops, a side-by-side washer and dryer and grey benchtop.
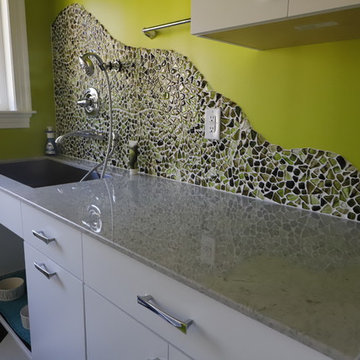
Who said a Laundry Room had to be dull and boring? This colorful laundry room is loaded with storage both in its custom cabinetry and also in its 3 large closets for winter/spring clothing. The black and white 20x20 floor tile gives a nod to retro and is topped off with apple green walls and an organic free-form backsplash tile! This room serves as a doggy mud-room, eating center and luxury doggy bathing spa area as well. The organic wall tile was designed for visual interest as well as for function. The tall and wide backsplash provides wall protection behind the doggy bathing station. The bath center is equipped with a multifunction hand-held faucet with a metal hose for ease while giving the dogs a bath. The shelf underneath the sink is a pull-out doggy eating station and the food is located in a pull-out trash bin.

What a joy to bring this exciting renovation to a loyal client: a family of 6 that has called this Highland Park house, “home” for over 25 years. This relationship began in 2017 when we designed their living room, girls’ bedrooms, powder room, and in-home office. We were thrilled when they entrusted us again with their kitchen, family room, dining room, and laundry area design. Their first floor became our JSDG playground…
Our priority was to bring fresh, flowing energy to the family’s first floor. We started by removing partial walls to create a more open floor plan and transformed a once huge fireplace into a modern bar set up. We reconfigured a stunning, ventless fireplace and oriented it floor to ceiling tile in the family room. Our second priority was to create an outdoor space for safe socializing during the pandemic, as we executed this project during the thick of it. We designed the entire outdoor area with the utmost intention and consulted on the gorgeous outdoor paint selections. Stay tuned for photos of this outdoors space on the site soon!
Overall, this project was a true labor of love. We are grateful to again bring beauty, flow and function to this beloved client’s warm home.
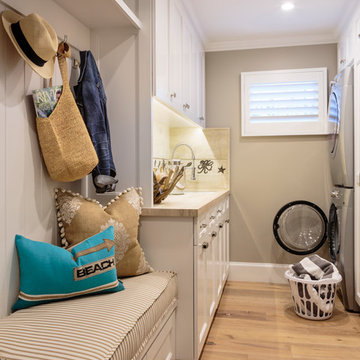
Photo of a large beach style galley dedicated laundry room in Orange County with a single-bowl sink, recessed-panel cabinets, white cabinets, limestone benchtops, grey walls, light hardwood floors and a stacked washer and dryer.

A contemporary laundry with barn door.
This is an example of a mid-sized contemporary l-shaped dedicated laundry room in Sydney with an undermount sink, concrete benchtops, grey splashback, ceramic splashback, white walls, limestone floors, a stacked washer and dryer, grey floor and grey benchtop.
This is an example of a mid-sized contemporary l-shaped dedicated laundry room in Sydney with an undermount sink, concrete benchtops, grey splashback, ceramic splashback, white walls, limestone floors, a stacked washer and dryer, grey floor and grey benchtop.
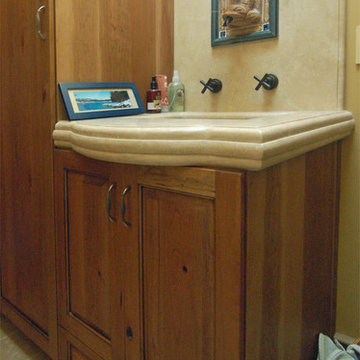
I think this may be the fanciest laundry room we have done yet. Knotty cherry cabinets, high vaulted ceilings, thick limestone counters and a fountain for a faucet! Goodness!
Wood-Mode Fine Custom Cabinetry, Brookhaven's Edgemont
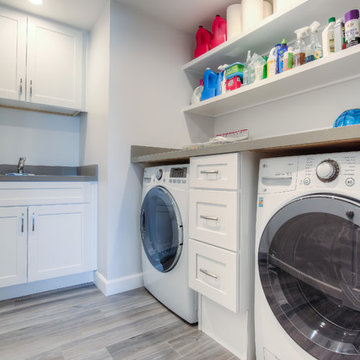
The remodel also includes a custom-made laundry with room with new cabinets, utility sink and Ceasarstone quartz countertops.
Design ideas for a mid-sized transitional l-shaped dedicated laundry room in Los Angeles with shaker cabinets, white cabinets, white walls, a side-by-side washer and dryer, an undermount sink, concrete benchtops, laminate floors and brown floor.
Design ideas for a mid-sized transitional l-shaped dedicated laundry room in Los Angeles with shaker cabinets, white cabinets, white walls, a side-by-side washer and dryer, an undermount sink, concrete benchtops, laminate floors and brown floor.
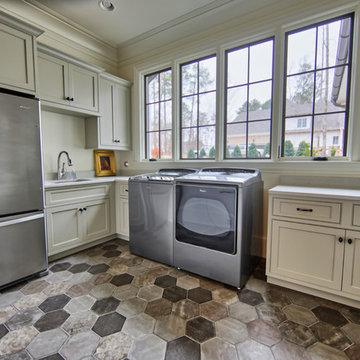
Photography by Holloway Productions.
This is an example of a mid-sized traditional l-shaped dedicated laundry room in Birmingham with an undermount sink, beaded inset cabinets, grey cabinets, limestone benchtops, grey walls, ceramic floors and a side-by-side washer and dryer.
This is an example of a mid-sized traditional l-shaped dedicated laundry room in Birmingham with an undermount sink, beaded inset cabinets, grey cabinets, limestone benchtops, grey walls, ceramic floors and a side-by-side washer and dryer.
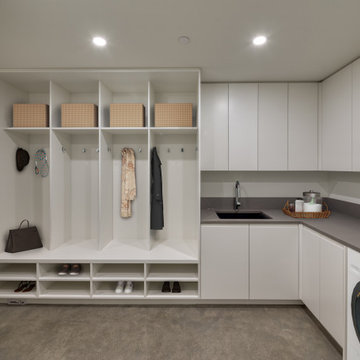
Photo of a mid-sized modern laundry room in Vancouver with an undermount sink, flat-panel cabinets, white cabinets, concrete benchtops, white walls, concrete floors, a side-by-side washer and dryer, grey floor and grey benchtop.
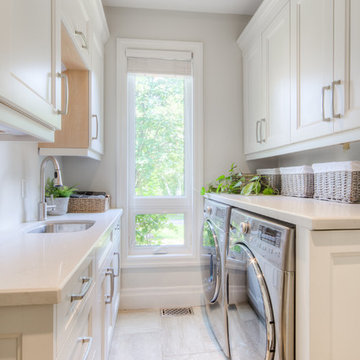
Inspiration for a mid-sized transitional galley dedicated laundry room in Toronto with an undermount sink, recessed-panel cabinets, white cabinets, limestone benchtops, beige walls, porcelain floors, a side-by-side washer and dryer, beige floor and white benchtop.
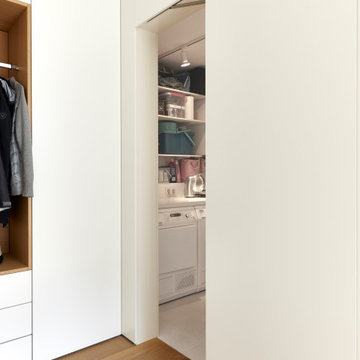
Die sich auf zwei Etagen verlaufende Stadtwohnung wurde mit einem Mobiliar ausgestattet welches durch die ganze Wohnung zieht. Das eigentlich einzige Möbel setzt sich aus Garderobe / Hauswirtschaftsraum / Küche & Büro zusammen. Die Abwicklung geht durch den ganzen Wohnraum.
Fotograf: Bodo Mertoglu
Laundry Room Design Ideas with Limestone Benchtops and Concrete Benchtops
6