Laundry Room Design Ideas with Limestone Benchtops and Concrete Benchtops
Refine by:
Budget
Sort by:Popular Today
121 - 140 of 264 photos
Item 1 of 3
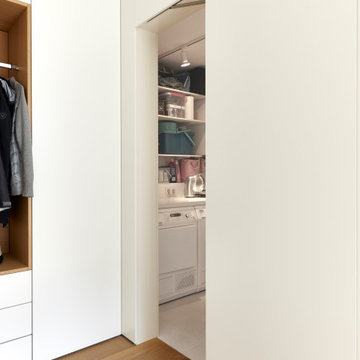
Die sich auf zwei Etagen verlaufende Stadtwohnung wurde mit einem Mobiliar ausgestattet welches durch die ganze Wohnung zieht. Das eigentlich einzige Möbel setzt sich aus Garderobe / Hauswirtschaftsraum / Küche & Büro zusammen. Die Abwicklung geht durch den ganzen Wohnraum.
Fotograf: Bodo Mertoglu
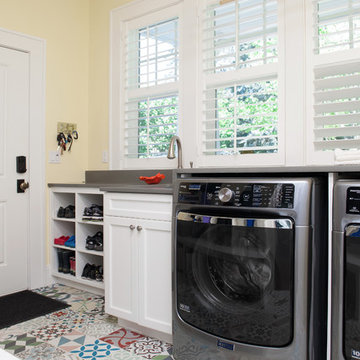
Aaron Ziltener
Inspiration for a small country galley utility room in Portland with an undermount sink, flat-panel cabinets, white cabinets, concrete benchtops, yellow walls, concrete floors and a side-by-side washer and dryer.
Inspiration for a small country galley utility room in Portland with an undermount sink, flat-panel cabinets, white cabinets, concrete benchtops, yellow walls, concrete floors and a side-by-side washer and dryer.
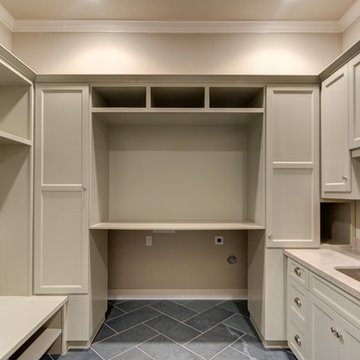
Large laundry room with built in cubbies, slate floor layed in a herringbone pattern to add style. Limestone countertops go perfectly with the Revere Pewter cabinets.
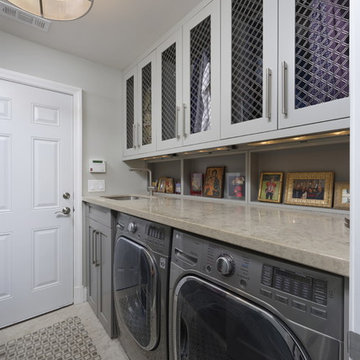
And now - wow!
Close-up of the new laundry wall: a large countertop allows ample room for sorting and folding laundry.
"Now it's truly a pleasure to do the laundry." - Julie, Homeowner
Bob Narod, Photographer
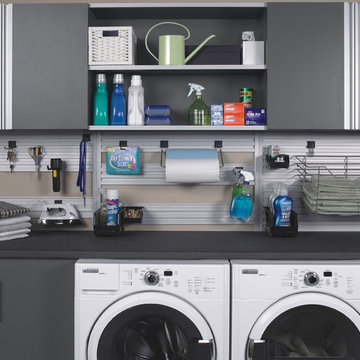
Photo of a mid-sized contemporary single-wall dedicated laundry room in Charleston with flat-panel cabinets, grey cabinets, limestone benchtops, beige walls and a side-by-side washer and dryer.
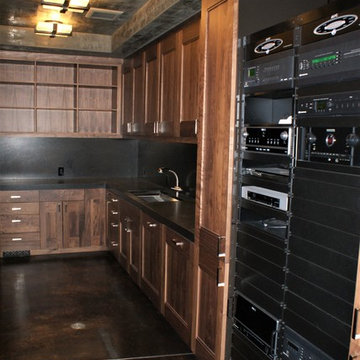
This is an example of a large arts and crafts u-shaped utility room in Denver with an undermount sink, concrete floors, flat-panel cabinets, dark wood cabinets, concrete benchtops, grey walls and a side-by-side washer and dryer.
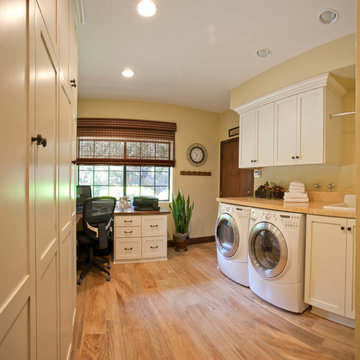
Jim Gross Photography
Inspiration for a mid-sized transitional galley utility room in Los Angeles with a drop-in sink, shaker cabinets, white cabinets, limestone benchtops, porcelain floors, a side-by-side washer and dryer and beige walls.
Inspiration for a mid-sized transitional galley utility room in Los Angeles with a drop-in sink, shaker cabinets, white cabinets, limestone benchtops, porcelain floors, a side-by-side washer and dryer and beige walls.
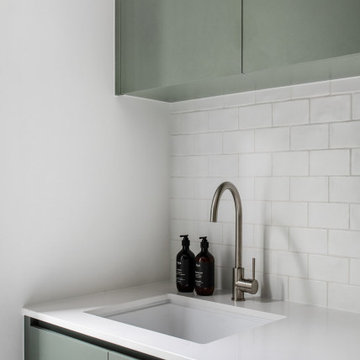
Home to a large family, the brief for this laundry in Brighton was to incorporate as much storage space as possible. Our in-house Interior Designer, Jeyda has created a galley style laundry with ample storage without having to compromise on style.
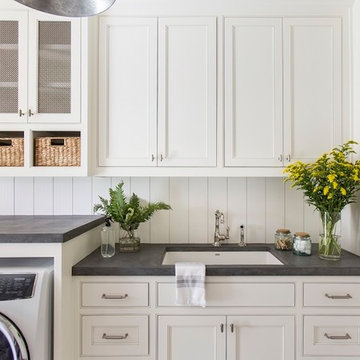
Large u-shaped dedicated laundry room in Houston with an undermount sink, recessed-panel cabinets, white cabinets, concrete benchtops, white walls, a side-by-side washer and dryer and grey benchtop.
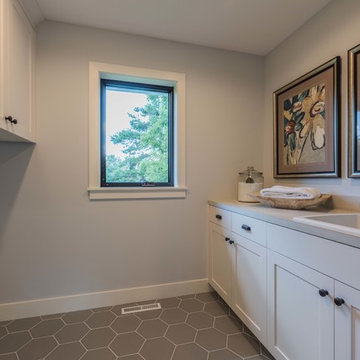
Design ideas for a mid-sized country galley dedicated laundry room in Minneapolis with an utility sink, shaker cabinets, white cabinets, limestone benchtops, grey walls, porcelain floors, grey floor and grey benchtop.

Laundry Room
Inspiration for a large contemporary utility room in Sacramento with a single-bowl sink, brown cabinets, concrete benchtops, white walls, medium hardwood floors, a concealed washer and dryer, brown floor and grey benchtop.
Inspiration for a large contemporary utility room in Sacramento with a single-bowl sink, brown cabinets, concrete benchtops, white walls, medium hardwood floors, a concealed washer and dryer, brown floor and grey benchtop.
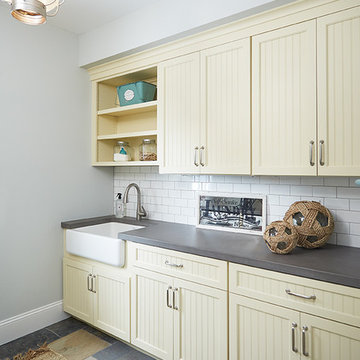
Ashley Avila
Inspiration for a mid-sized beach style galley dedicated laundry room in Grand Rapids with a farmhouse sink, shaker cabinets, concrete benchtops, slate floors, a side-by-side washer and dryer, beige cabinets and grey walls.
Inspiration for a mid-sized beach style galley dedicated laundry room in Grand Rapids with a farmhouse sink, shaker cabinets, concrete benchtops, slate floors, a side-by-side washer and dryer, beige cabinets and grey walls.
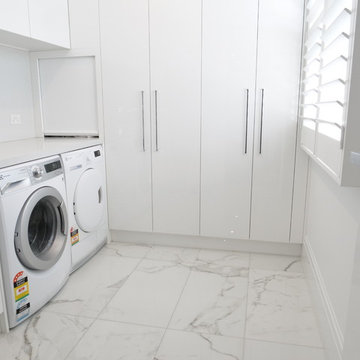
Bergsproduction
Inspiration for a mid-sized contemporary galley laundry cupboard in Melbourne with a drop-in sink, flat-panel cabinets, white cabinets, limestone benchtops, white walls, marble floors, a side-by-side washer and dryer and white floor.
Inspiration for a mid-sized contemporary galley laundry cupboard in Melbourne with a drop-in sink, flat-panel cabinets, white cabinets, limestone benchtops, white walls, marble floors, a side-by-side washer and dryer and white floor.
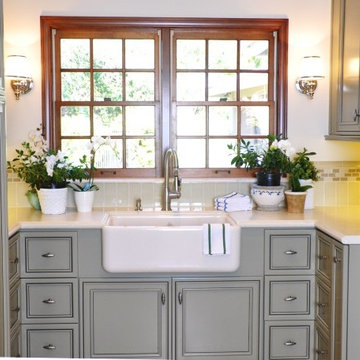
Garden Room side of walk-through family entry
Design Moe Kitchen & Bath
Design ideas for a mid-sized traditional u-shaped utility room in San Diego with recessed-panel cabinets, grey cabinets, limestone benchtops, white walls, travertine floors, a side-by-side washer and dryer, red floor and a farmhouse sink.
Design ideas for a mid-sized traditional u-shaped utility room in San Diego with recessed-panel cabinets, grey cabinets, limestone benchtops, white walls, travertine floors, a side-by-side washer and dryer, red floor and a farmhouse sink.
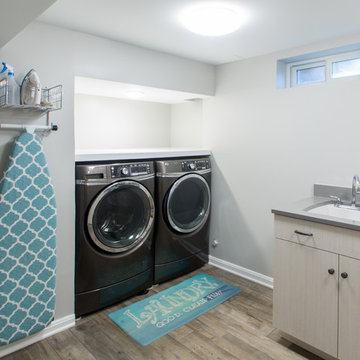
Inspiration for a mid-sized arts and crafts u-shaped dedicated laundry room in Louisville with an undermount sink, flat-panel cabinets, light wood cabinets, concrete benchtops, grey walls, porcelain floors, a side-by-side washer and dryer, beige floor and grey benchtop.
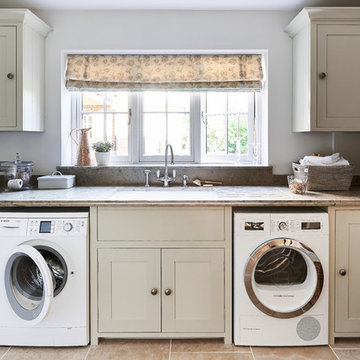
Light, bright utility room with plenty of workspace finished in a Blue Grey Limestone, cabinets by Netpune and gaps for appliances.
Photos by Adam Carter Photography
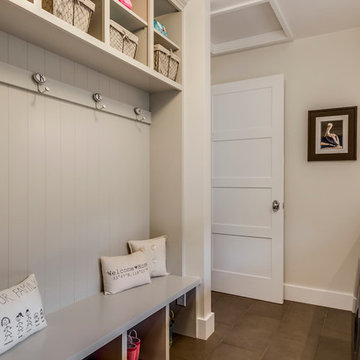
Mid-sized transitional galley utility room in Los Angeles with shaker cabinets, green cabinets, limestone benchtops, a side-by-side washer and dryer, beige walls and ceramic floors.
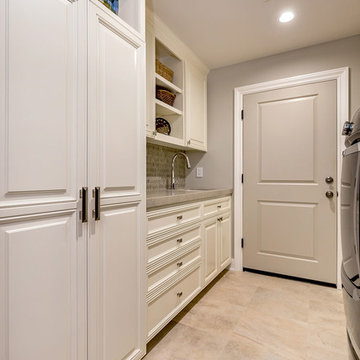
Mark Pinkerton
Design ideas for a mid-sized contemporary galley dedicated laundry room in San Francisco with an undermount sink, raised-panel cabinets, white cabinets, limestone benchtops, grey walls, ceramic floors and a side-by-side washer and dryer.
Design ideas for a mid-sized contemporary galley dedicated laundry room in San Francisco with an undermount sink, raised-panel cabinets, white cabinets, limestone benchtops, grey walls, ceramic floors and a side-by-side washer and dryer.
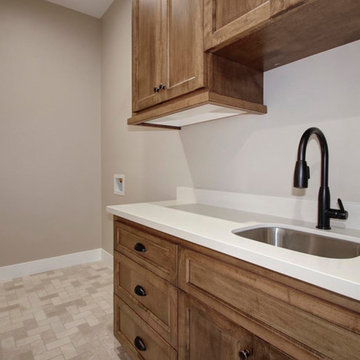
Inspiration for a small contemporary single-wall dedicated laundry room in Sacramento with a double-bowl sink, beaded inset cabinets, brown cabinets, limestone benchtops, grey walls, ceramic floors, a side-by-side washer and dryer, beige floor and white benchtop.
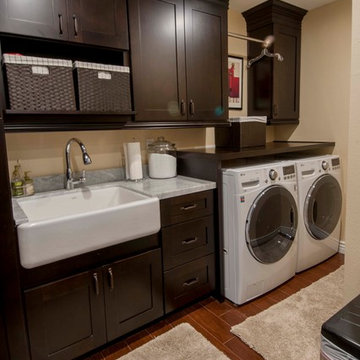
Updates to this desert home gave it a modern, sophisticated look tempered with rustic elements to anchor the space in classic charm.
Design ideas for a mid-sized transitional single-wall utility room in Phoenix with a farmhouse sink, flat-panel cabinets, dark wood cabinets, limestone benchtops, yellow walls, medium hardwood floors and a side-by-side washer and dryer.
Design ideas for a mid-sized transitional single-wall utility room in Phoenix with a farmhouse sink, flat-panel cabinets, dark wood cabinets, limestone benchtops, yellow walls, medium hardwood floors and a side-by-side washer and dryer.
Laundry Room Design Ideas with Limestone Benchtops and Concrete Benchtops
7