Laundry Room Design Ideas with Concrete Benchtops and Tile Benchtops
Refine by:
Budget
Sort by:Popular Today
121 - 140 of 298 photos
Item 1 of 3
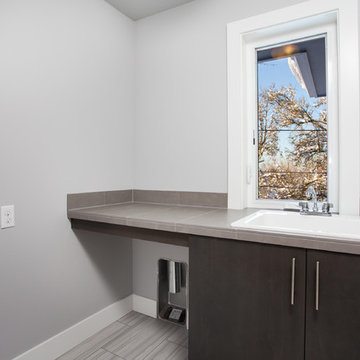
This is an example of a mid-sized modern single-wall utility room in Portland with a drop-in sink, flat-panel cabinets, dark wood cabinets, tile benchtops, grey walls, ceramic floors, a side-by-side washer and dryer and grey floor.
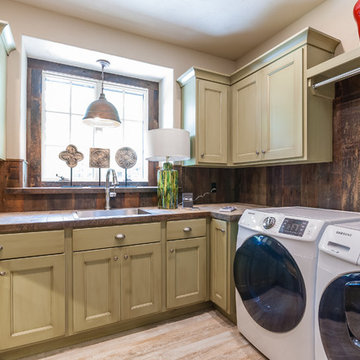
Clean lines with a rustic touch.
Inspiration for a mid-sized country u-shaped utility room in Other with a drop-in sink, flat-panel cabinets, tile benchtops, brown walls, ceramic floors, a side-by-side washer and dryer and beige cabinets.
Inspiration for a mid-sized country u-shaped utility room in Other with a drop-in sink, flat-panel cabinets, tile benchtops, brown walls, ceramic floors, a side-by-side washer and dryer and beige cabinets.
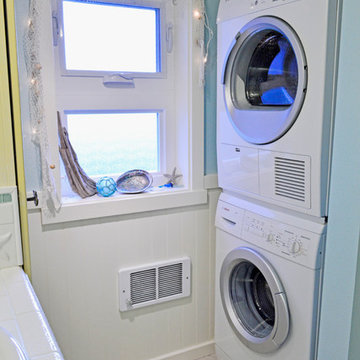
Photography by: Amy Birrer
This lovely beach cabin was completely remodeled to add more space and make it a bit more functional. Many vintage pieces were reused in keeping with the vintage of the space. We carved out new space in this beach cabin kitchen, bathroom and laundry area that was nonexistent in the previous layout. The original drainboard sink and gas range were incorporated into the new design as well as the reused door on the small reach-in pantry. The white tile countertop is trimmed in nautical rope detail and the backsplash incorporates subtle elements from the sea framed in beach glass colors. The client even chose light fixtures reminiscent of bulkhead lamps.
The bathroom doubles as a laundry area and is painted in blue and white with the same cream painted cabinets and countertop tile as the kitchen. We used a slightly different backsplash and glass pattern here and classic plumbing fixtures.
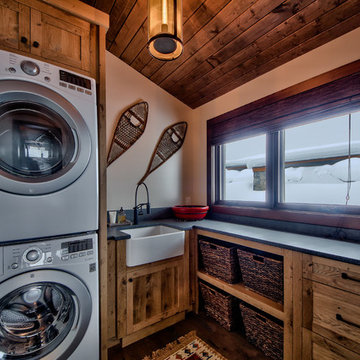
Dom Koric
Laundry Room with stacked Washer Dryer combo
Design ideas for a mid-sized country l-shaped dedicated laundry room in Vancouver with a farmhouse sink, flat-panel cabinets, concrete benchtops, beige walls, medium hardwood floors, a stacked washer and dryer and medium wood cabinets.
Design ideas for a mid-sized country l-shaped dedicated laundry room in Vancouver with a farmhouse sink, flat-panel cabinets, concrete benchtops, beige walls, medium hardwood floors, a stacked washer and dryer and medium wood cabinets.

Design ideas for a mid-sized industrial single-wall dedicated laundry room in Atlanta with flat-panel cabinets, blue cabinets, concrete benchtops, beige walls and a side-by-side washer and dryer.
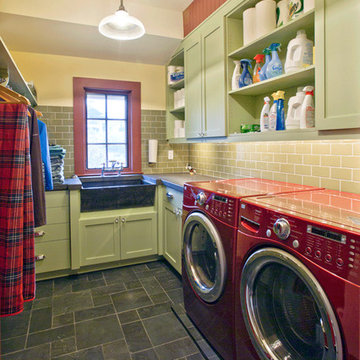
Laundry Room looking north.
Photo by Peter LaBau
This is an example of a mid-sized country l-shaped dedicated laundry room in Salt Lake City with shaker cabinets, green cabinets, a farmhouse sink, concrete benchtops, white walls, slate floors and a side-by-side washer and dryer.
This is an example of a mid-sized country l-shaped dedicated laundry room in Salt Lake City with shaker cabinets, green cabinets, a farmhouse sink, concrete benchtops, white walls, slate floors and a side-by-side washer and dryer.
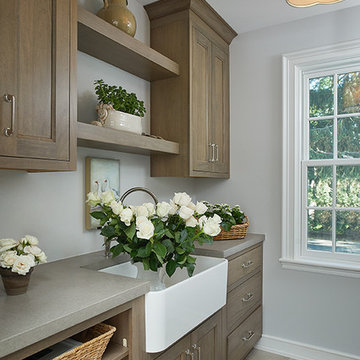
Ashley Avila
Inspiration for a mid-sized traditional galley dedicated laundry room in Grand Rapids with a farmhouse sink, shaker cabinets, concrete benchtops, grey walls, ceramic floors, a side-by-side washer and dryer, beige floor and dark wood cabinets.
Inspiration for a mid-sized traditional galley dedicated laundry room in Grand Rapids with a farmhouse sink, shaker cabinets, concrete benchtops, grey walls, ceramic floors, a side-by-side washer and dryer, beige floor and dark wood cabinets.
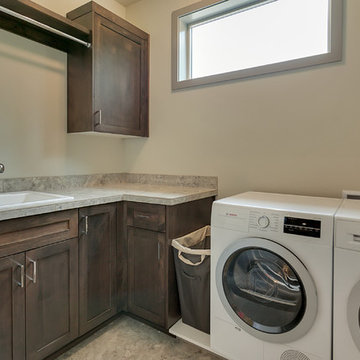
Homestar video tours
Inspiration for a mid-sized transitional l-shaped dedicated laundry room in Portland with a drop-in sink, shaker cabinets, medium wood cabinets, tile benchtops, grey walls, ceramic floors and a side-by-side washer and dryer.
Inspiration for a mid-sized transitional l-shaped dedicated laundry room in Portland with a drop-in sink, shaker cabinets, medium wood cabinets, tile benchtops, grey walls, ceramic floors and a side-by-side washer and dryer.
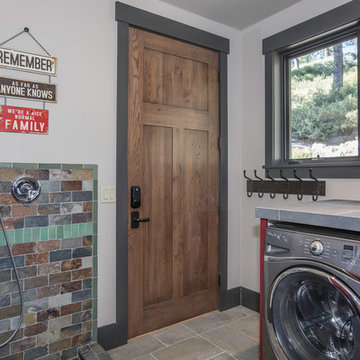
Country laundry room in Sacramento with tile benchtops, white walls, a side-by-side washer and dryer, grey floor and grey benchtop.
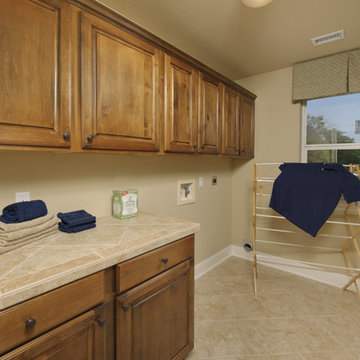
The Hidalgo’s unique design offers flow between the family room, kitchen, breakfast, and dining room. The openness creates a spacious area perfect for relaxing or entertaining. The Hidalgo also offers a huge family room with a kitchen featuring a work island and raised ceilings. The master suite is a sanctuary due to the split-bedroom design and includes raised ceilings and a walk-in closet. There are also three additional bedrooms with large closets. Tour the fully furnished model at our San Marcos Model Home Center.
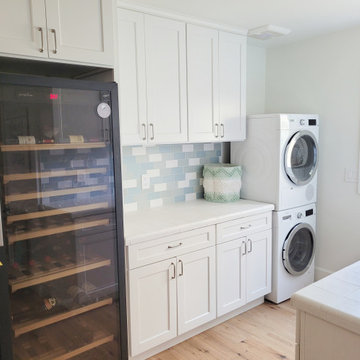
Photo of a mid-sized beach style utility room in Orange County with a farmhouse sink, shaker cabinets, white cabinets, tile benchtops, blue splashback, subway tile splashback, a stacked washer and dryer and white benchtop.
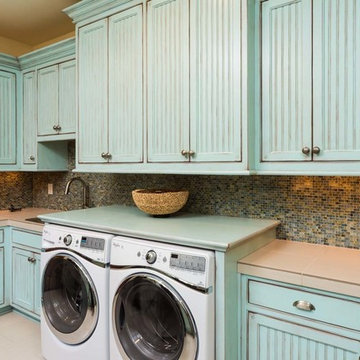
Ross Chandler
Design ideas for a large country galley dedicated laundry room in Other with an undermount sink, blue cabinets, beige walls, a side-by-side washer and dryer, beaded inset cabinets, tile benchtops and ceramic floors.
Design ideas for a large country galley dedicated laundry room in Other with an undermount sink, blue cabinets, beige walls, a side-by-side washer and dryer, beaded inset cabinets, tile benchtops and ceramic floors.
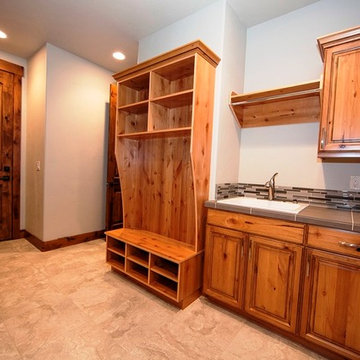
Mid-sized country single-wall utility room in Seattle with a drop-in sink, beaded inset cabinets, medium wood cabinets, tile benchtops, white walls and porcelain floors.

What a joy to bring this exciting renovation to a loyal client: a family of 6 that has called this Highland Park house, “home” for over 25 years. This relationship began in 2017 when we designed their living room, girls’ bedrooms, powder room, and in-home office. We were thrilled when they entrusted us again with their kitchen, family room, dining room, and laundry area design. Their first floor became our JSDG playground…
Our priority was to bring fresh, flowing energy to the family’s first floor. We started by removing partial walls to create a more open floor plan and transformed a once huge fireplace into a modern bar set up. We reconfigured a stunning, ventless fireplace and oriented it floor to ceiling tile in the family room. Our second priority was to create an outdoor space for safe socializing during the pandemic, as we executed this project during the thick of it. We designed the entire outdoor area with the utmost intention and consulted on the gorgeous outdoor paint selections. Stay tuned for photos of this outdoors space on the site soon!
Overall, this project was a true labor of love. We are grateful to again bring beauty, flow and function to this beloved client’s warm home.

Inspiration for a mid-sized traditional dedicated laundry room in Other with raised-panel cabinets, white cabinets, concrete benchtops, beige walls, ceramic floors, a side-by-side washer and dryer and beige floor.
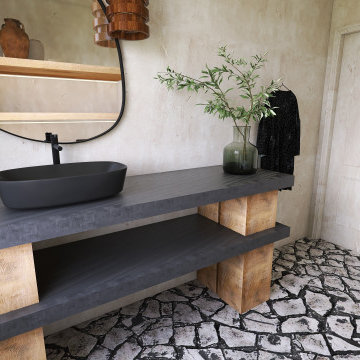
Laundry Room
Design ideas for an expansive contemporary galley utility room in Kansas City with open cabinets, medium wood cabinets, concrete benchtops, a side-by-side washer and dryer and grey benchtop.
Design ideas for an expansive contemporary galley utility room in Kansas City with open cabinets, medium wood cabinets, concrete benchtops, a side-by-side washer and dryer and grey benchtop.

A contemporary laundry with barn door.
This is an example of a mid-sized contemporary l-shaped dedicated laundry room in Sydney with an undermount sink, concrete benchtops, grey splashback, ceramic splashback, white walls, limestone floors, a stacked washer and dryer, grey floor and grey benchtop.
This is an example of a mid-sized contemporary l-shaped dedicated laundry room in Sydney with an undermount sink, concrete benchtops, grey splashback, ceramic splashback, white walls, limestone floors, a stacked washer and dryer, grey floor and grey benchtop.
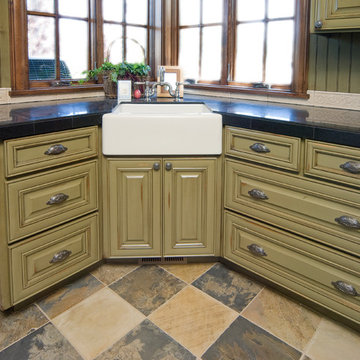
Ross Chandler
Mid-sized traditional l-shaped dedicated laundry room in Other with a farmhouse sink, recessed-panel cabinets, distressed cabinets, tile benchtops, green walls, travertine floors and a side-by-side washer and dryer.
Mid-sized traditional l-shaped dedicated laundry room in Other with a farmhouse sink, recessed-panel cabinets, distressed cabinets, tile benchtops, green walls, travertine floors and a side-by-side washer and dryer.
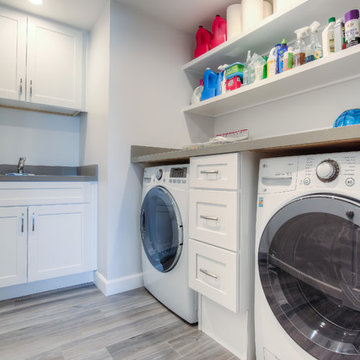
The remodel also includes a custom-made laundry with room with new cabinets, utility sink and Ceasarstone quartz countertops.
Design ideas for a mid-sized transitional l-shaped dedicated laundry room in Los Angeles with shaker cabinets, white cabinets, white walls, a side-by-side washer and dryer, an undermount sink, concrete benchtops, laminate floors and brown floor.
Design ideas for a mid-sized transitional l-shaped dedicated laundry room in Los Angeles with shaker cabinets, white cabinets, white walls, a side-by-side washer and dryer, an undermount sink, concrete benchtops, laminate floors and brown floor.
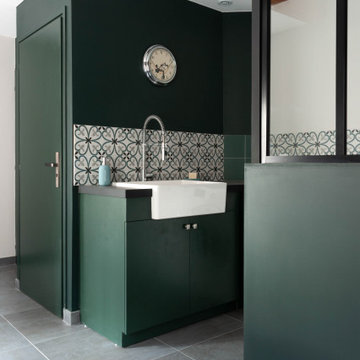
Large industrial utility room in Lyon with a single-bowl sink, tile benchtops, green walls, ceramic floors, a side-by-side washer and dryer, grey floor and grey benchtop.
Laundry Room Design Ideas with Concrete Benchtops and Tile Benchtops
7