Laundry Room Design Ideas with Concrete Benchtops and Tile Benchtops
Refine by:
Budget
Sort by:Popular Today
61 - 80 of 298 photos
Item 1 of 3
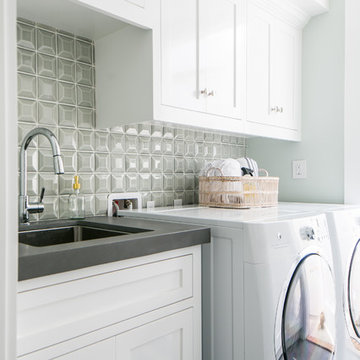
Design ideas for a mid-sized beach style dedicated laundry room in Orange County with an undermount sink, shaker cabinets, white cabinets, concrete benchtops, porcelain floors, a side-by-side washer and dryer, grey floor, grey benchtop and grey walls.
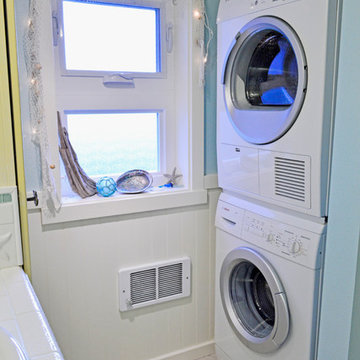
Photography by: Amy Birrer
This lovely beach cabin was completely remodeled to add more space and make it a bit more functional. Many vintage pieces were reused in keeping with the vintage of the space. We carved out new space in this beach cabin kitchen, bathroom and laundry area that was nonexistent in the previous layout. The original drainboard sink and gas range were incorporated into the new design as well as the reused door on the small reach-in pantry. The white tile countertop is trimmed in nautical rope detail and the backsplash incorporates subtle elements from the sea framed in beach glass colors. The client even chose light fixtures reminiscent of bulkhead lamps.
The bathroom doubles as a laundry area and is painted in blue and white with the same cream painted cabinets and countertop tile as the kitchen. We used a slightly different backsplash and glass pattern here and classic plumbing fixtures.
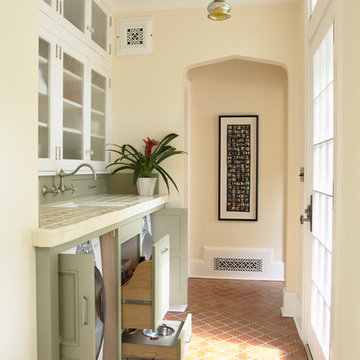
Architecture & Interior Design: David Heide Design Studio
Photography: Susan Gilmore
Design ideas for a traditional single-wall utility room in Minneapolis with an undermount sink, recessed-panel cabinets, green cabinets, tile benchtops, terra-cotta floors, a concealed washer and dryer and beige walls.
Design ideas for a traditional single-wall utility room in Minneapolis with an undermount sink, recessed-panel cabinets, green cabinets, tile benchtops, terra-cotta floors, a concealed washer and dryer and beige walls.
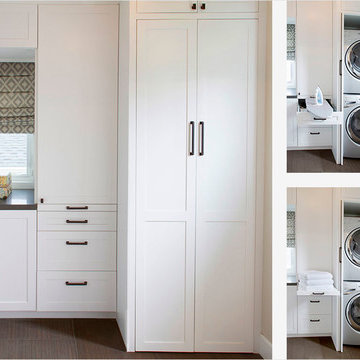
Photo Credit: Nicole Leone
Inspiration for a transitional single-wall utility room in Los Angeles with recessed-panel cabinets, white cabinets, white walls, a stacked washer and dryer, brown floor, grey benchtop, concrete benchtops and dark hardwood floors.
Inspiration for a transitional single-wall utility room in Los Angeles with recessed-panel cabinets, white cabinets, white walls, a stacked washer and dryer, brown floor, grey benchtop, concrete benchtops and dark hardwood floors.
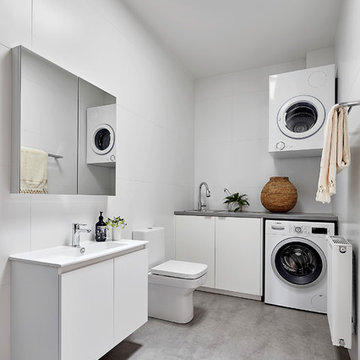
Jack Lovel Photographer
Inspiration for a mid-sized contemporary u-shaped dedicated laundry room in Melbourne with a single-bowl sink, white cabinets, concrete benchtops, white splashback, porcelain splashback, white walls, light hardwood floors, a stacked washer and dryer, brown floor, grey benchtop, coffered and decorative wall panelling.
Inspiration for a mid-sized contemporary u-shaped dedicated laundry room in Melbourne with a single-bowl sink, white cabinets, concrete benchtops, white splashback, porcelain splashback, white walls, light hardwood floors, a stacked washer and dryer, brown floor, grey benchtop, coffered and decorative wall panelling.
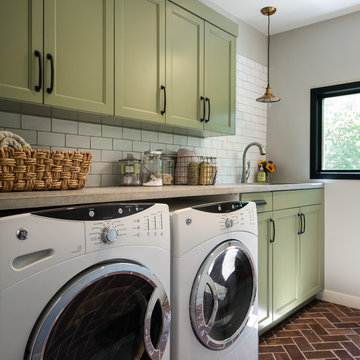
Mid-sized country single-wall dedicated laundry room in Chicago with an undermount sink, recessed-panel cabinets, green cabinets, concrete benchtops, grey walls, terra-cotta floors and a side-by-side washer and dryer.
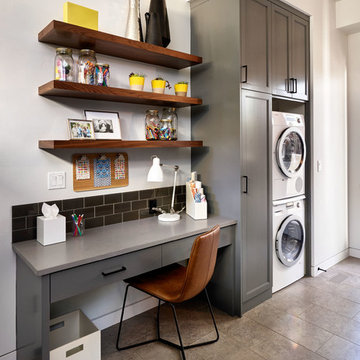
Blackstone Edge Photography
This is an example of a large contemporary utility room in Portland with shaker cabinets, grey cabinets, concrete benchtops, white walls, porcelain floors and a stacked washer and dryer.
This is an example of a large contemporary utility room in Portland with shaker cabinets, grey cabinets, concrete benchtops, white walls, porcelain floors and a stacked washer and dryer.
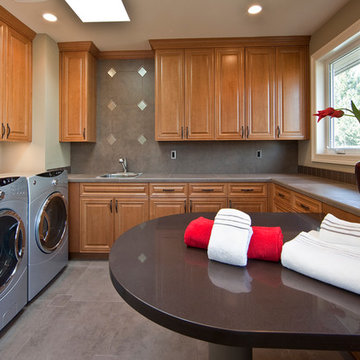
By Lochwood-Lozier Custom Homes
This is an example of a large traditional u-shaped dedicated laundry room in Seattle with raised-panel cabinets, medium wood cabinets, a side-by-side washer and dryer, a drop-in sink, grey floor, concrete benchtops, beige walls, concrete floors and grey benchtop.
This is an example of a large traditional u-shaped dedicated laundry room in Seattle with raised-panel cabinets, medium wood cabinets, a side-by-side washer and dryer, a drop-in sink, grey floor, concrete benchtops, beige walls, concrete floors and grey benchtop.
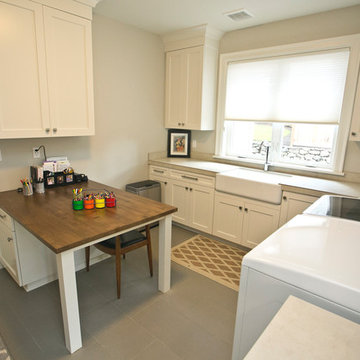
We love this multi-talented room. It's a perfectly functional laundry room, mud room off the garage entry with bench, cubby and hanging storage and a wonderful hobby/craft area. The warm wood table top offsets the large format tile countertops. So welcoming!
Photography by Cody Wheeler
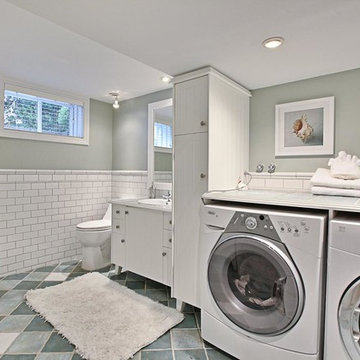
This is one of the first occupied properties I have put on Houzz.com. I added a lot of accessories including mirrors, art, area rugs,, lighting and small accent furniture. The owners had a really high offer within a few days of listing it at $1.6 million.
If you are thinking about listing your house, give us a call for a consultation. We have been working with home owners, realtors, investors and house 'flippers' since 2006. Call 514-222-5553.
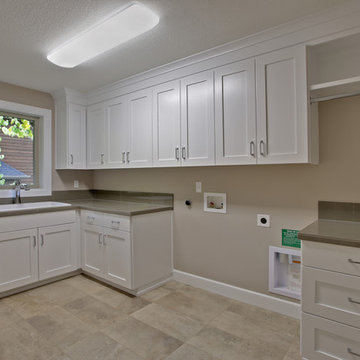
This is a unique, high performance home designed for an existing lot in an exclusive neighborhood, featuring 4,800 square feet with a guest suite or home office on the main floor; basement with media room, bedroom, bathroom and storage room; upper level master suite and two other bedrooms and bathrooms. The great room features tall ceilings, boxed beams, chef's kitchen and lots of windows. The patio includes a built-in bbq.
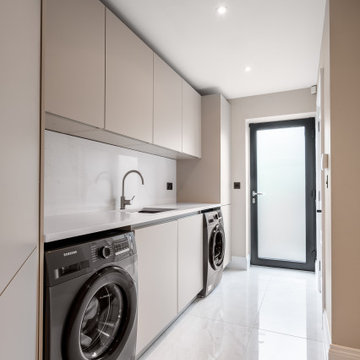
Modern Utility Room
Modern laundry room in Other with a drop-in sink, flat-panel cabinets, beige cabinets, tile benchtops, white splashback, porcelain splashback, white walls, porcelain floors, an integrated washer and dryer, white floor and white benchtop.
Modern laundry room in Other with a drop-in sink, flat-panel cabinets, beige cabinets, tile benchtops, white splashback, porcelain splashback, white walls, porcelain floors, an integrated washer and dryer, white floor and white benchtop.
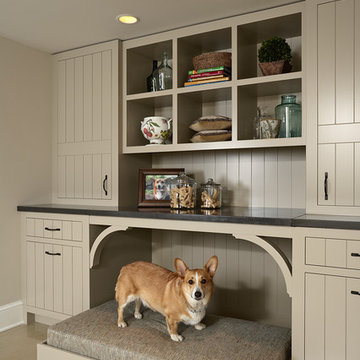
* Designed by Rosemary Merrill
* Photography by Susan Gilmore
This is an example of a large transitional l-shaped utility room in Minneapolis with an undermount sink, flat-panel cabinets, beige cabinets, concrete benchtops, beige walls, concrete floors and a side-by-side washer and dryer.
This is an example of a large transitional l-shaped utility room in Minneapolis with an undermount sink, flat-panel cabinets, beige cabinets, concrete benchtops, beige walls, concrete floors and a side-by-side washer and dryer.
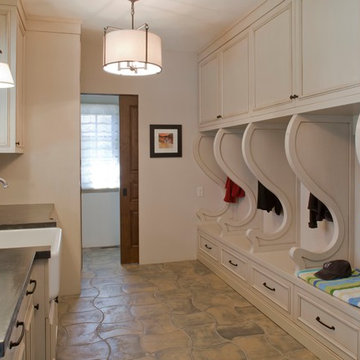
Mudroom-Laundry Room with shower and toilet behind pocket door. A cubby for everyone!
Design ideas for a traditional utility room in Denver with a farmhouse sink, beige cabinets, concrete benchtops, concrete floors and beige floor.
Design ideas for a traditional utility room in Denver with a farmhouse sink, beige cabinets, concrete benchtops, concrete floors and beige floor.
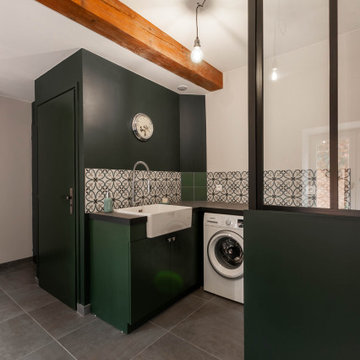
Photo of a large industrial utility room in Lyon with a single-bowl sink, tile benchtops, green walls, ceramic floors, a side-by-side washer and dryer, grey floor and grey benchtop.

Photo of a large modern u-shaped dedicated laundry room in Other with shaker cabinets, white cabinets, tile benchtops, ceramic floors, beige floor, beige benchtop and recessed.
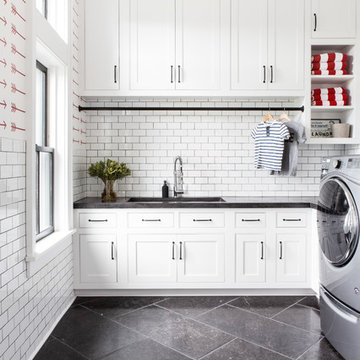
Architectural advisement, Interior Design, Custom Furniture Design & Art Curation by Chango & Co.
Architecture by Crisp Architects
Construction by Structure Works Inc.
Photography by Sarah Elliott
See the feature in Domino Magazine
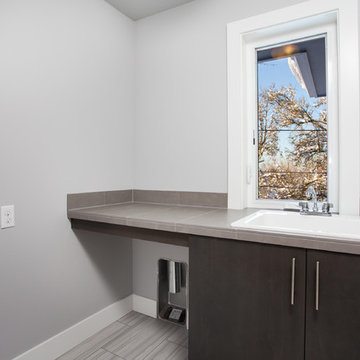
This is an example of a mid-sized modern single-wall utility room in Portland with a drop-in sink, flat-panel cabinets, dark wood cabinets, tile benchtops, grey walls, ceramic floors, a side-by-side washer and dryer and grey floor.
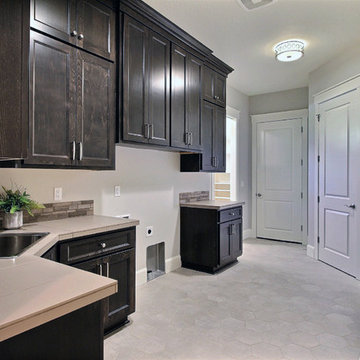
Paint by Sherwin Williams
Body Color - Agreeable Gray - SW 7029
Trim Color - Dover White - SW 6385
Media Room Wall Color - Accessible Beige - SW 7036
Interior Stone by Eldorado Stone
Stone Product Stacked Stone in Nantucket
Gas Fireplace by Heat & Glo
Flooring & Tile by Macadam Floor & Design
Tile Floor by Z-Collection
Tile Product Textile in Ivory 8.5" Hexagon
Tile Countertops by Surface Art Inc
Tile Product Venetian Architectural Collection - A La Mode in Honed Brown
Countertop Backsplash by Tierra Sol
Tile Product - Driftwood in Muretto Brown
Sinks by Decolav
Sink Faucet by Delta Faucet
Slab Countertops by Wall to Wall Stone Corp
Quartz Product True North Tropical White
Windows by Milgard Windows & Doors
Window Product Style Line® Series
Window Supplier Troyco - Window & Door
Window Treatments by Budget Blinds
Lighting by Destination Lighting
Fixtures by Crystorama Lighting
Interior Design by Creative Interiors & Design
Custom Cabinetry & Storage by Northwood Cabinets
Customized & Built by Cascade West Development
Photography by ExposioHDR Portland
Original Plans by Alan Mascord Design Associates
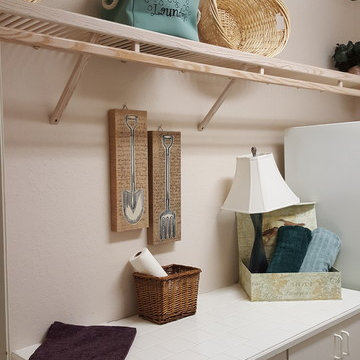
Inspiration for a mid-sized traditional single-wall dedicated laundry room in Tampa with flat-panel cabinets, white cabinets, tile benchtops, beige walls and a side-by-side washer and dryer.
Laundry Room Design Ideas with Concrete Benchtops and Tile Benchtops
4