All Cabinet Finishes Laundry Room Design Ideas with Concrete Benchtops
Refine by:
Budget
Sort by:Popular Today
81 - 100 of 127 photos
Item 1 of 3
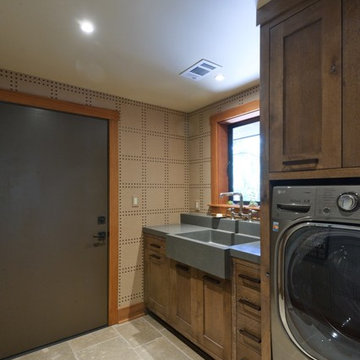
This is an example of a single-wall dedicated laundry room in San Francisco with a farmhouse sink, recessed-panel cabinets, medium wood cabinets, a side-by-side washer and dryer and concrete benchtops.
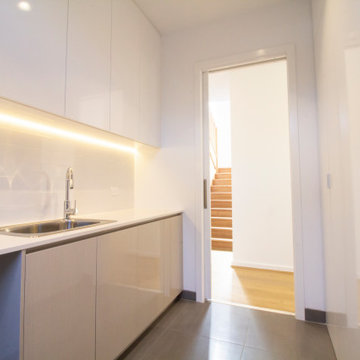
Laundry with LED undermount lighting, built in cabinetry unto 3m high, concealed laundry chute and glass panel external door.
Mid-sized contemporary galley dedicated laundry room in Melbourne with a single-bowl sink, recessed-panel cabinets, white cabinets, concrete benchtops, white walls, ceramic floors, a side-by-side washer and dryer, grey floor and white benchtop.
Mid-sized contemporary galley dedicated laundry room in Melbourne with a single-bowl sink, recessed-panel cabinets, white cabinets, concrete benchtops, white walls, ceramic floors, a side-by-side washer and dryer, grey floor and white benchtop.
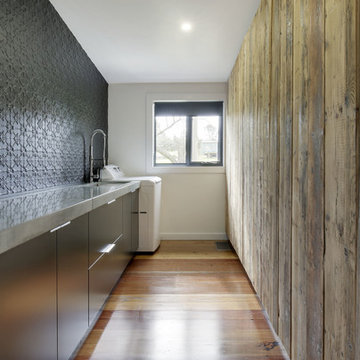
Industrial meets eclectic in this kitchen, pantry and laundry renovation by Dan Kitchens Australia. Many of the industrial features were made and installed by Craig's Workshop, including the reclaimed timber barbacking, the full-height pressed metal splashback and the rustic bar stools.
Photos: Paul Worsley @ Live By The Sea
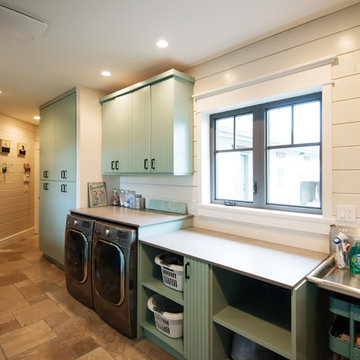
This is an example of a large country single-wall dedicated laundry room in Vancouver with louvered cabinets, blue cabinets, concrete benchtops, white walls, travertine floors, a side-by-side washer and dryer and beige floor.
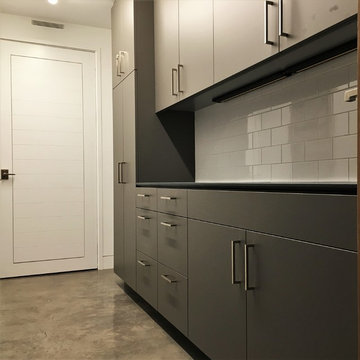
Design ideas for a mid-sized contemporary galley dedicated laundry room in Other with an integrated sink, flat-panel cabinets, grey cabinets, concrete benchtops, white walls, concrete floors, a side-by-side washer and dryer and grey floor.
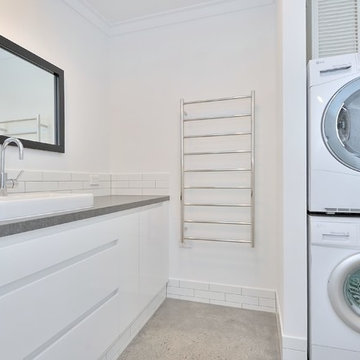
Photo of a mid-sized modern single-wall utility room in Perth with flat-panel cabinets, white cabinets, concrete benchtops, white walls, concrete floors, a stacked washer and dryer, grey floor and grey benchtop.
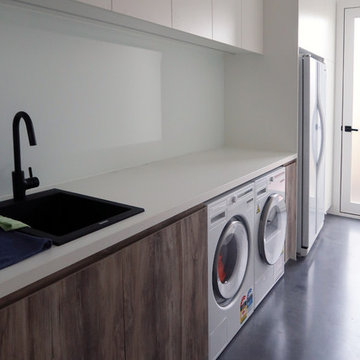
This is an example of a large contemporary galley utility room in Melbourne with a drop-in sink, medium wood cabinets, concrete benchtops, white walls, concrete floors, a side-by-side washer and dryer, black floor and white benchtop.
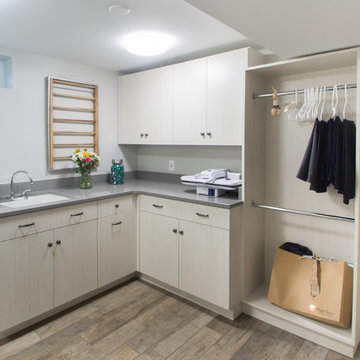
Inspiration for a mid-sized l-shaped dedicated laundry room in Louisville with an undermount sink, flat-panel cabinets, light wood cabinets, concrete benchtops, grey walls, porcelain floors, a side-by-side washer and dryer, beige floor and grey benchtop.
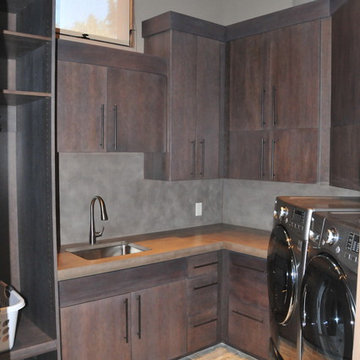
Mid-sized transitional l-shaped dedicated laundry room in Phoenix with concrete benchtops, an undermount sink, flat-panel cabinets, dark wood cabinets, grey walls, slate floors, a side-by-side washer and dryer, multi-coloured floor and grey benchtop.
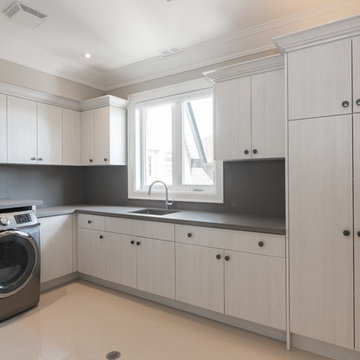
This is an example of a large contemporary l-shaped dedicated laundry room in Toronto with an undermount sink, flat-panel cabinets, grey cabinets, concrete benchtops, beige walls, concrete floors, a side-by-side washer and dryer and beige floor.
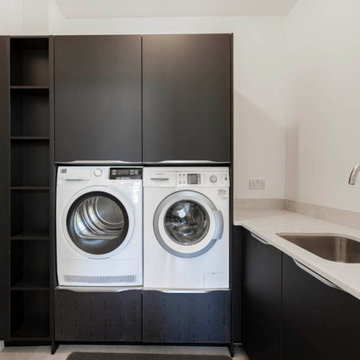
After finding their forever home, our clients came to us wanting a real showstopper kitchen that was open plan and perfect for their family and friends to socialise together in.
They chose to go dark for a wow-factor finish, and we used the Nobilia Easy-touch in Graphite Black teamed with 350 stainless steel bar handles and a contrasting Vanilla concrete worktop supplied by our friends at Algarve granite.
The kitchen was finished with staple appliances from Siemens, Blanco, Caple and Quooker, some of which featured in their matching utility.
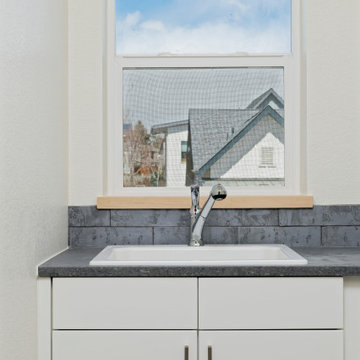
Markel Homes | Silver Creek
2-Story Front Load Modern Farmhouse Laundry room
Design ideas for a small country dedicated laundry room in Denver with a farmhouse sink, flat-panel cabinets, white cabinets, concrete benchtops, grey splashback, ceramic splashback and white walls.
Design ideas for a small country dedicated laundry room in Denver with a farmhouse sink, flat-panel cabinets, white cabinets, concrete benchtops, grey splashback, ceramic splashback and white walls.

Laundry built-in with hamper storage under concrete counters.
This is an example of a large arts and crafts single-wall utility room in Other with shaker cabinets, white cabinets, concrete benchtops, white splashback, timber splashback, yellow walls, medium hardwood floors, a side-by-side washer and dryer, brown floor, grey benchtop and panelled walls.
This is an example of a large arts and crafts single-wall utility room in Other with shaker cabinets, white cabinets, concrete benchtops, white splashback, timber splashback, yellow walls, medium hardwood floors, a side-by-side washer and dryer, brown floor, grey benchtop and panelled walls.
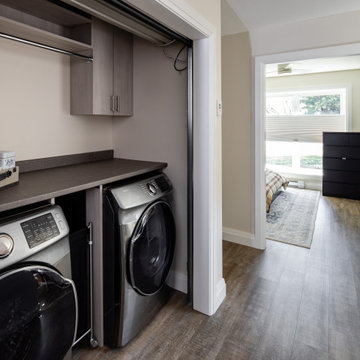
Photo of a country single-wall laundry room in Vancouver with flat-panel cabinets, brown cabinets, concrete benchtops, brown walls, medium hardwood floors, a concealed washer and dryer, brown floor and brown benchtop.
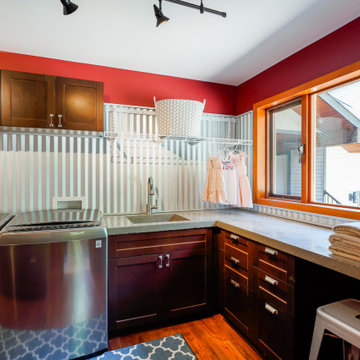
This is an example of a mid-sized industrial dedicated laundry room in Other with an undermount sink, shaker cabinets, dark wood cabinets, concrete benchtops, red walls, medium hardwood floors, a side-by-side washer and dryer, brown floor and grey benchtop.

Photo of a small contemporary single-wall laundry room in Gold Coast - Tweed with a farmhouse sink, shaker cabinets, green cabinets, concrete benchtops, mosaic tile splashback, beige walls, dark hardwood floors, a side-by-side washer and dryer, brown floor and grey benchtop.
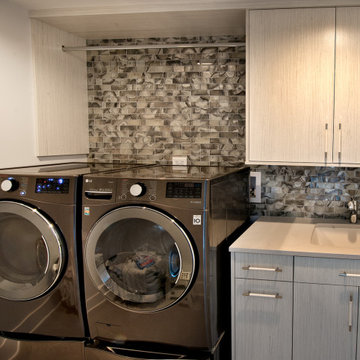
Every detail of this new construction home was planned and thought of. From the door knobs to light fixtures this home turned into a modern farmhouse master piece! The Highland Park family of 6 aimed to create an oasis for their extended family and friends to enjoy. We added a large sectional, extra island space and a spacious outdoor setup to complete this goal. Our tile selections added special details to the bathrooms, mudroom and laundry room. The lighting lit up the gorgeous wallpaper and paint selections. To top it off the accessories were the perfect way to accentuate the style and excitement within this home! This project is truly one of our favorites. Hopefully we can enjoy cocktails in the pool soon!
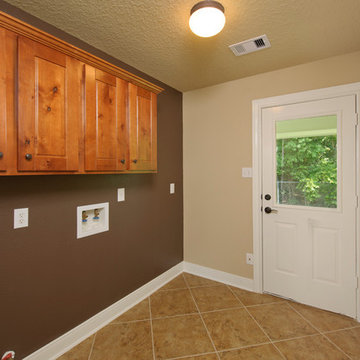
The Palacios is designed around an oversized family room that flows into a country kitchen. A walk-in pantry and a large eating bar are just a few of the kitchen amenities. A covered front porch, spacious flex room, and multiple walk-in closets provide plenty of space for the entire family. The Palacios’ master suite features raised ceilings, dual vanities, and soaking tub. Tour the fully furnished model at our Angleton Design Center.
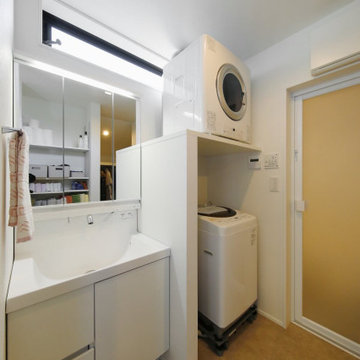
2階に設けた、洗濯・脱衣室。奥様たっての要望だったガス式のパワフル乾燥機を設置。これを設置する前提で、設備や棚を整えました。
This is an example of a mid-sized modern single-wall utility room in Tokyo Suburbs with an integrated sink, white cabinets, white walls, concrete floors, a stacked washer and dryer, grey floor, wallpaper, wallpaper, concrete benchtops and white benchtop.
This is an example of a mid-sized modern single-wall utility room in Tokyo Suburbs with an integrated sink, white cabinets, white walls, concrete floors, a stacked washer and dryer, grey floor, wallpaper, wallpaper, concrete benchtops and white benchtop.
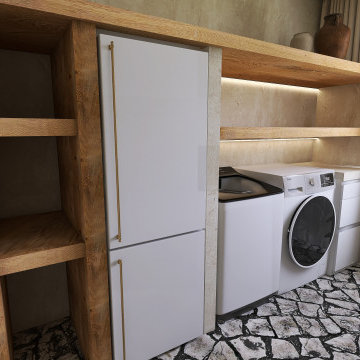
Laundry Room
Design ideas for an expansive contemporary galley utility room in Kansas City with open cabinets, medium wood cabinets, concrete benchtops, a side-by-side washer and dryer and grey benchtop.
Design ideas for an expansive contemporary galley utility room in Kansas City with open cabinets, medium wood cabinets, concrete benchtops, a side-by-side washer and dryer and grey benchtop.
All Cabinet Finishes Laundry Room Design Ideas with Concrete Benchtops
5