Laundry Room Design Ideas with Concrete Floors and Ceramic Floors
Refine by:
Budget
Sort by:Popular Today
101 - 120 of 9,507 photos
Item 1 of 3
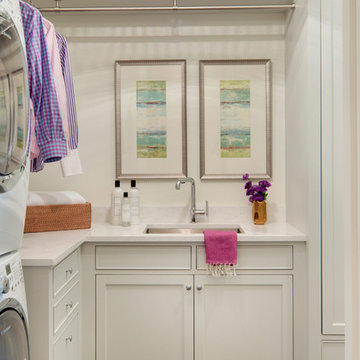
Spacecrafting Photography
Traditional l-shaped laundry room in Minneapolis with an undermount sink, white cabinets, solid surface benchtops, white walls, ceramic floors, a stacked washer and dryer and shaker cabinets.
Traditional l-shaped laundry room in Minneapolis with an undermount sink, white cabinets, solid surface benchtops, white walls, ceramic floors, a stacked washer and dryer and shaker cabinets.
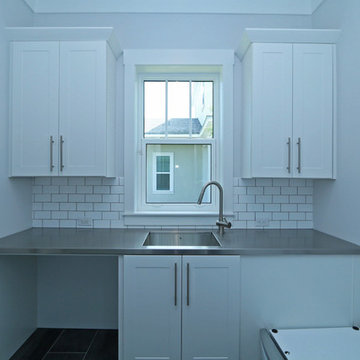
This modern laundry room features white recessed panel cabinetry, white subway tile, and a metal countertop. the light gray walls keep the modern trip and open feel, while the metal counter top adds and industrial element. Black 12 x 24 tile flooring is from Alpha Tile.
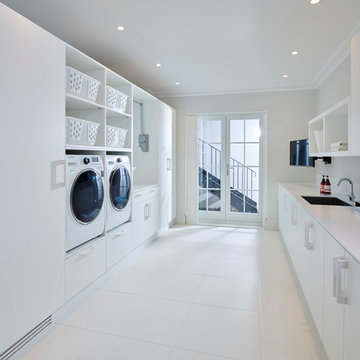
Photo of a modern galley utility room in London with a single-bowl sink, white walls, ceramic floors, a side-by-side washer and dryer, flat-panel cabinets, white cabinets and solid surface benchtops.
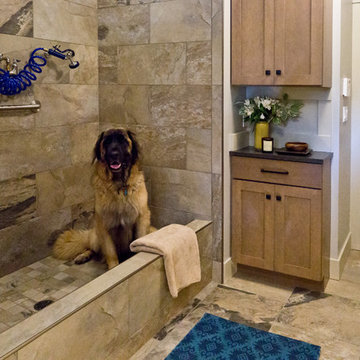
Kristin Buchmann Photography
Design ideas for a transitional utility room in Seattle with shaker cabinets, brown cabinets, laminate benchtops, beige walls and ceramic floors.
Design ideas for a transitional utility room in Seattle with shaker cabinets, brown cabinets, laminate benchtops, beige walls and ceramic floors.
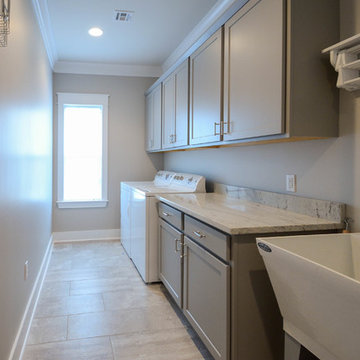
Jefferson Door Company supplied all the interior and exterior doors, cabinetry (HomeCrest cabinetry), Mouldings and door hardware (Emtek). House was built by Ferran-Hardie Homes.
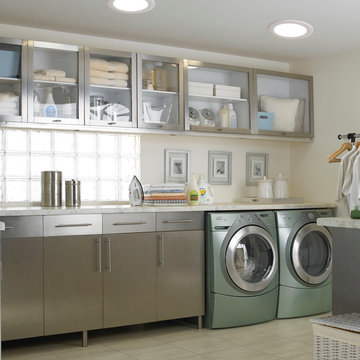
Inspiration for a mid-sized traditional l-shaped utility room in Denver with glass-front cabinets, stainless steel cabinets, granite benchtops, beige walls, ceramic floors and a side-by-side washer and dryer.
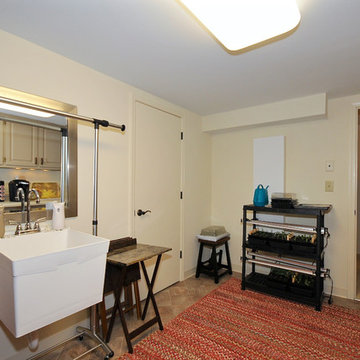
This is an example of a mid-sized arts and crafts galley utility room in Indianapolis with an utility sink, raised-panel cabinets, white cabinets, solid surface benchtops, beige walls, ceramic floors and a side-by-side washer and dryer.
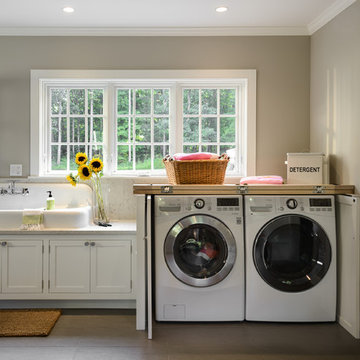
Rob Karosis
This is an example of a mid-sized country utility room in New York with a farmhouse sink, white cabinets, marble benchtops, beige walls, ceramic floors and recessed-panel cabinets.
This is an example of a mid-sized country utility room in New York with a farmhouse sink, white cabinets, marble benchtops, beige walls, ceramic floors and recessed-panel cabinets.
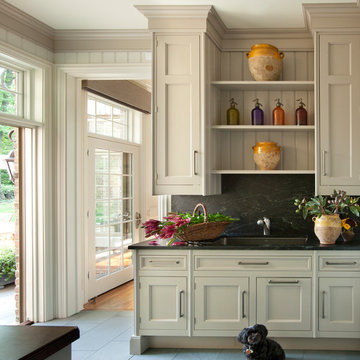
Marshall Morgan Erb Design Inc.
Photo: Nick Johnson
This is an example of a traditional dedicated laundry room in Chicago with an undermount sink, recessed-panel cabinets, soapstone benchtops, white walls, ceramic floors and beige cabinets.
This is an example of a traditional dedicated laundry room in Chicago with an undermount sink, recessed-panel cabinets, soapstone benchtops, white walls, ceramic floors and beige cabinets.
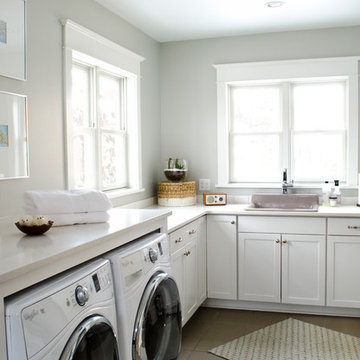
Design ideas for a mid-sized traditional l-shaped laundry room in Other with a drop-in sink, shaker cabinets, white cabinets, grey walls, ceramic floors, a side-by-side washer and dryer and white benchtop.
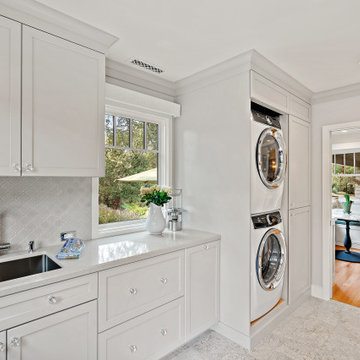
Laundry Room
Mid-sized traditional single-wall utility room in San Francisco with an undermount sink, shaker cabinets, white cabinets, quartz benchtops, grey splashback, ceramic splashback, white walls, ceramic floors, a stacked washer and dryer, grey floor and white benchtop.
Mid-sized traditional single-wall utility room in San Francisco with an undermount sink, shaker cabinets, white cabinets, quartz benchtops, grey splashback, ceramic splashback, white walls, ceramic floors, a stacked washer and dryer, grey floor and white benchtop.
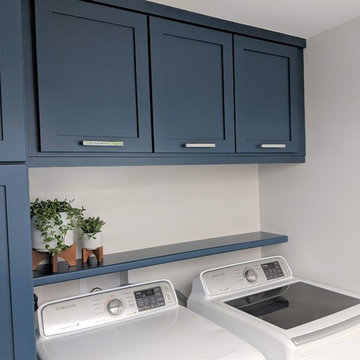
Creating more Storage for everything in this small space was the challenge!
Tall linen cabinets and cleaning supplies, makes this space beautiful & functional.

Mud Room
Inspiration for a large single-wall dedicated laundry room in Other with raised-panel cabinets, brown cabinets, quartzite benchtops, white walls, ceramic floors, beige floor and white benchtop.
Inspiration for a large single-wall dedicated laundry room in Other with raised-panel cabinets, brown cabinets, quartzite benchtops, white walls, ceramic floors, beige floor and white benchtop.
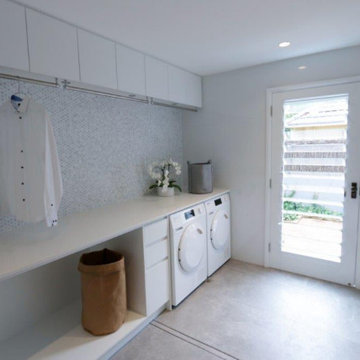
Our interior designer brought to life a laundry design that combines classic and modern elements in this Mosman home. The space is both functional and spacious, with ample natural light. The design is detailed with marble penny round tiling, a bronze goose-neck tap, and contemporary Oak handles, which add elegance to the laundry interior.

Mid-sized contemporary single-wall dedicated laundry room in Other with shaker cabinets, white cabinets, granite benchtops, multi-coloured walls, ceramic floors, a side-by-side washer and dryer, grey floor, black benchtop and wallpaper.

Mid-sized single-wall utility room in Other with shaker cabinets, white cabinets, marble benchtops, glass sheet splashback, grey walls, ceramic floors, a side-by-side washer and dryer, white floor and brown benchtop.

Martha O'Hara Interiors, Interior Design & Photo Styling | Streeter Homes, Builder | Troy Thies, Photography | Swan Architecture, Architect |
Please Note: All “related,” “similar,” and “sponsored” products tagged or listed by Houzz are not actual products pictured. They have not been approved by Martha O’Hara Interiors nor any of the professionals credited. For information about our work, please contact design@oharainteriors.com.

This contemporary compact laundry room packs a lot of punch and personality. With it's gold fixtures and hardware adding some glitz, the grey cabinetry, industrial floors and patterned backsplash tile brings interest to this small space. Fully loaded with hanging racks, large accommodating sink, vacuum/ironing board storage & laundry shoot, this laundry room is not only stylish but function forward.

What stands out most in this space is the gray hexagon floor! With white accents tieing in the rest of the home; the floor creates an excitement all it's own. The adjacent hall works as a custom built boot bench mudroom w/ shiplap backing & a wood stained top.
Laundry Room Design Ideas with Concrete Floors and Ceramic Floors
6
