Laundry Room Design Ideas with Concrete Floors and Ceramic Floors
Refine by:
Budget
Sort by:Popular Today
161 - 180 of 9,507 photos
Item 1 of 3
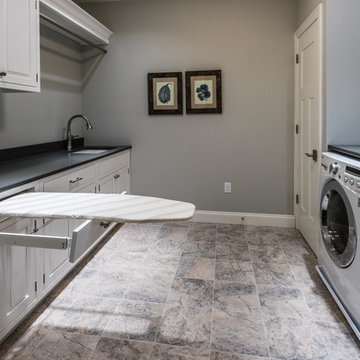
Design/Build custom home in Hummelstown, PA. This transitional style home features a timeless design with on-trend finishes and features. An outdoor living retreat features a pool, landscape lighting, playground, outdoor seating, and more.
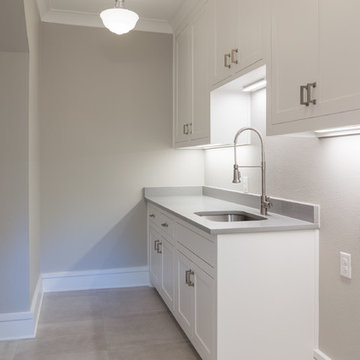
Large downstairs laundry room has an alcove for an additional refrigerator plus a storage closet.
Photo of a large transitional galley dedicated laundry room in Dallas with an undermount sink, recessed-panel cabinets, white cabinets, quartz benchtops, grey walls, ceramic floors and a side-by-side washer and dryer.
Photo of a large transitional galley dedicated laundry room in Dallas with an undermount sink, recessed-panel cabinets, white cabinets, quartz benchtops, grey walls, ceramic floors and a side-by-side washer and dryer.
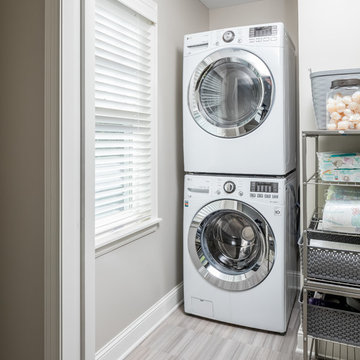
we were able to find space in this efficient 2nd story floor plan to slip in a stackable washer and dryer on this level. A pocketdoor install allows this area to be extremely accessible.
Farm kid studios
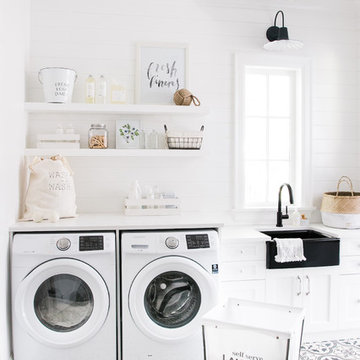
This is an example of a large country single-wall dedicated laundry room in Vancouver with a farmhouse sink, recessed-panel cabinets, white cabinets, marble benchtops, white walls, ceramic floors, a side-by-side washer and dryer, black floor and white benchtop.
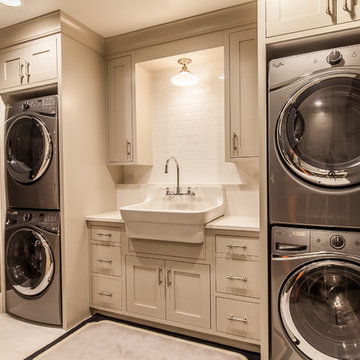
Mid-sized transitional single-wall dedicated laundry room in Las Vegas with shaker cabinets, beige cabinets, grey walls, a stacked washer and dryer, ceramic floors, beige floor, white benchtop and a drop-in sink.
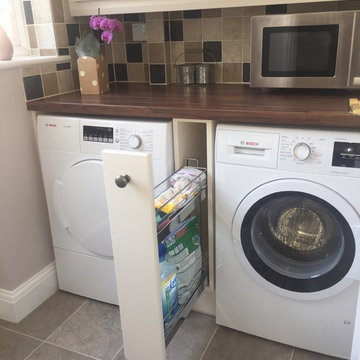
After moving into their home three years ago, Mr and Mrs C left their kitchen to last as part of their home renovations. “We knew of Ream from the large showroom on the Gillingham Business Park and we had seen the Vans in our area.” says Mrs C. “We’ve moved twice already and each time our kitchen renovation has been questionable. We hoped we would be third time lucky? This time we opted for the whole kitchen renovation including the kitchen flooring, lighting and installation.”
The Ream showroom in Gillingham is bright and inviting. It is a large space, as it took us over one hour to browse round all the displays. Meeting Lara at the showroom before hand, helped to put our ideas of want we wanted with Lara’s design expertise. From the initial kitchen consultation, Lara then came to measure our existing kitchen. Lara, Ream’s Kitchen Designer, was able to design Mr and Mrs C’s kitchen which came to life on the 3D software Ream uses for kitchen design.
When it came to selecting the kitchen, Lara is an expert, she was thorough and an incredibly knowledgeable kitchen designer. We were never rushed in our decision; she listened to what we wanted. It was refreshing as our experience of other companies was not so pleasant. Ream has a very good range to choose from which brought our kitchen to life. The kitchen design had ingenious with clever storage ideas which ensured our kitchen was better organised. We were surprised with how much storage was possible especially as before I had only one drawer and a huge fridge freezer which reduced our worktop space.
The installation was quick too. The team were considerate of our needs and asked if they had permission to park on our driveway. There was no dust or mess to come back to each evening and the rubbish was all collected too. Within two weeks the kitchen was complete. Reams customer service was prompt and outstanding. When things did go wrong, Ream was quick to rectify and communicate with us what was going on. One was the delivery of three doors which were drilled wrong and the other was the extractor. Emma, Ream’s Project Coordinator apologised and updated us on what was happening through calls and emails.
“It’s the best kitchen we have ever had!” Mr & Mrs C say, we are so happy with it.
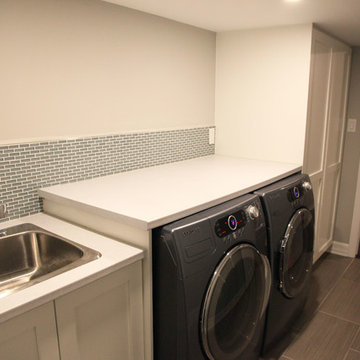
Photo of a mid-sized modern single-wall dedicated laundry room in Ottawa with grey walls, a drop-in sink, recessed-panel cabinets, white cabinets, solid surface benchtops, ceramic floors and a side-by-side washer and dryer.
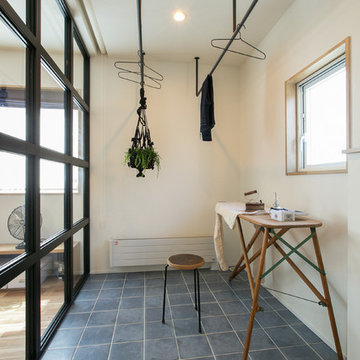
リビングに隣接したランドリールームは、年中使える便利なスペース。隠したいときは、天井に設けたロールスクリーンをさげることで目隠しも可能です。
This is an example of a small industrial dedicated laundry room in Other with white walls, ceramic floors and blue floor.
This is an example of a small industrial dedicated laundry room in Other with white walls, ceramic floors and blue floor.
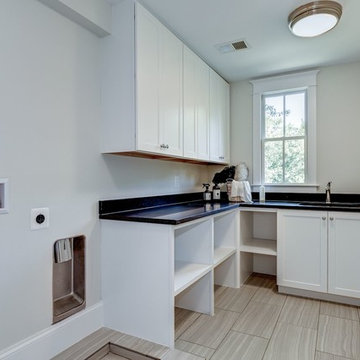
This is an example of a large contemporary l-shaped dedicated laundry room in DC Metro with a single-bowl sink, shaker cabinets, white cabinets, solid surface benchtops, white walls and ceramic floors.
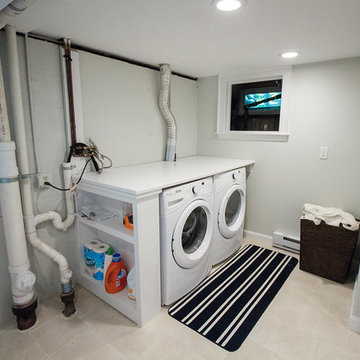
This laundry space/mudroom was carved out between the garage (which is located underneath the house), and the living space. It's a fairly simple, utilitarian space.
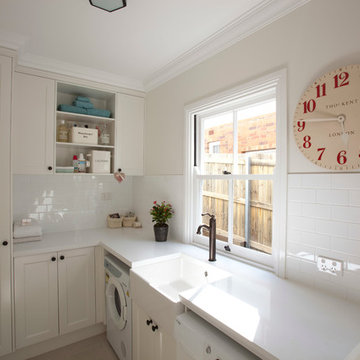
This is an example of a mid-sized contemporary l-shaped utility room in Brisbane with a farmhouse sink, recessed-panel cabinets, white cabinets, granite benchtops, white walls, ceramic floors and a side-by-side washer and dryer.
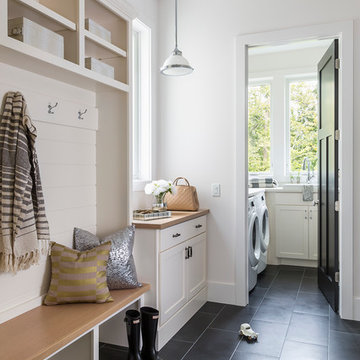
Andrea Rugg
Design ideas for a mid-sized traditional single-wall utility room in Minneapolis with white cabinets, laminate benchtops, white walls, ceramic floors, a side-by-side washer and dryer, shaker cabinets and black floor.
Design ideas for a mid-sized traditional single-wall utility room in Minneapolis with white cabinets, laminate benchtops, white walls, ceramic floors, a side-by-side washer and dryer, shaker cabinets and black floor.
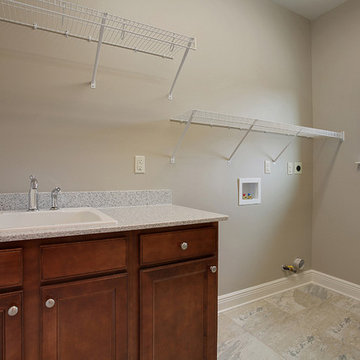
This is an example of a traditional single-wall dedicated laundry room in New Orleans with a drop-in sink, recessed-panel cabinets, medium wood cabinets, granite benchtops, grey walls, ceramic floors and a side-by-side washer and dryer.
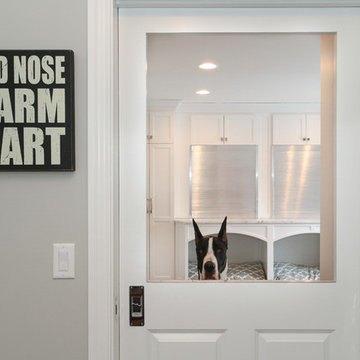
Photos by Focus-Pocus
Design ideas for a mid-sized transitional laundry room in Chicago with shaker cabinets, white cabinets, marble benchtops, grey walls, ceramic floors and a side-by-side washer and dryer.
Design ideas for a mid-sized transitional laundry room in Chicago with shaker cabinets, white cabinets, marble benchtops, grey walls, ceramic floors and a side-by-side washer and dryer.
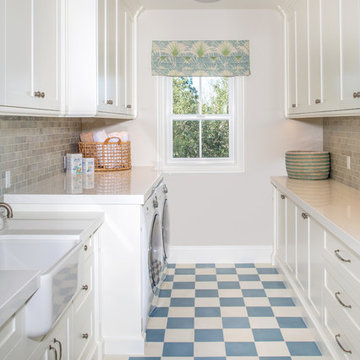
Legacy Custom Homes, Inc
Toblesky-Green Architects
Kelly Nutt Designs
Large transitional galley dedicated laundry room in Orange County with a farmhouse sink, shaker cabinets, white cabinets, a side-by-side washer and dryer, quartz benchtops, ceramic floors, multi-coloured floor, white benchtop and grey walls.
Large transitional galley dedicated laundry room in Orange County with a farmhouse sink, shaker cabinets, white cabinets, a side-by-side washer and dryer, quartz benchtops, ceramic floors, multi-coloured floor, white benchtop and grey walls.
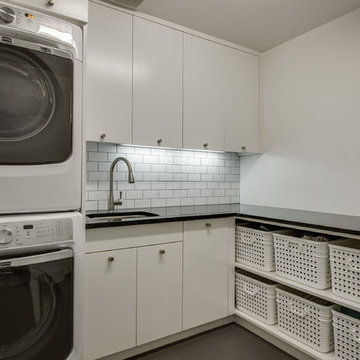
Photo of a mid-sized scandinavian l-shaped dedicated laundry room in Dallas with an undermount sink, flat-panel cabinets, white cabinets, white walls, a stacked washer and dryer, quartz benchtops and ceramic floors.
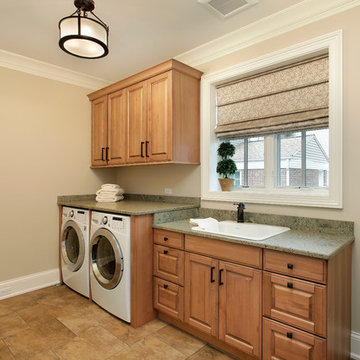
Laundry room cabinetry designed around built-in front loading washer and dryer.
Inspiration for a mid-sized transitional single-wall dedicated laundry room in Chicago with a drop-in sink, raised-panel cabinets, medium wood cabinets, beige walls, ceramic floors and a side-by-side washer and dryer.
Inspiration for a mid-sized transitional single-wall dedicated laundry room in Chicago with a drop-in sink, raised-panel cabinets, medium wood cabinets, beige walls, ceramic floors and a side-by-side washer and dryer.
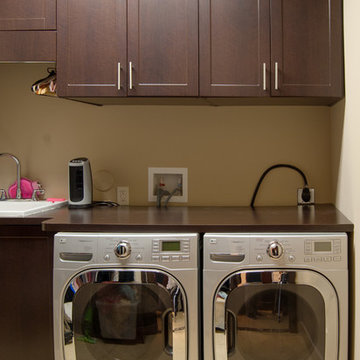
Laundry in Chocolate Pearl
Design ideas for a mid-sized traditional single-wall dedicated laundry room in Miami with a drop-in sink, shaker cabinets, dark wood cabinets, wood benchtops, beige walls, ceramic floors and a side-by-side washer and dryer.
Design ideas for a mid-sized traditional single-wall dedicated laundry room in Miami with a drop-in sink, shaker cabinets, dark wood cabinets, wood benchtops, beige walls, ceramic floors and a side-by-side washer and dryer.

Transitional utility room in Other with a farmhouse sink, shaker cabinets, green cabinets, quartzite benchtops, white walls, ceramic floors, a side-by-side washer and dryer, black floor, white benchtop and panelled walls.
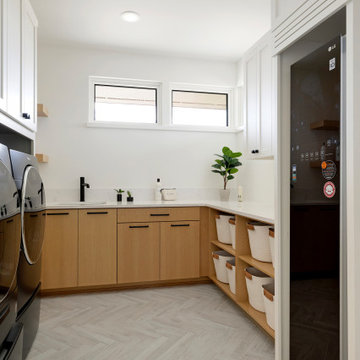
The owner’s suite closet provides direct, and convenient, access to the laundry room. We love how the matte black Whirlpool washer and dryer along with the white oak cabinetry contrast the warm white and gray tones of the Cambria “Torquay” countertops. A fun feature of this laundry room is the LG Styler, installed and ready to fulfill your at-home dry cleaning needs!
Laundry Room Design Ideas with Concrete Floors and Ceramic Floors
9