Laundry Room Design Ideas with Laminate Benchtops and Concrete Floors
Refine by:
Budget
Sort by:Popular Today
1 - 20 of 102 photos
Item 1 of 3
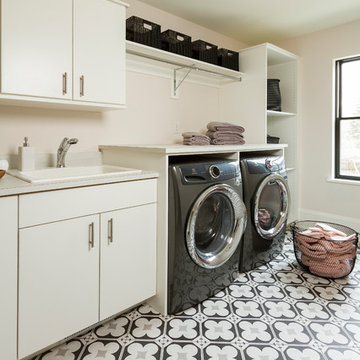
Photo by Seth Hannula
Inspiration for a large transitional single-wall dedicated laundry room in Minneapolis with a drop-in sink, flat-panel cabinets, white cabinets, laminate benchtops, pink walls, a side-by-side washer and dryer, multi-coloured floor, concrete floors and white benchtop.
Inspiration for a large transitional single-wall dedicated laundry room in Minneapolis with a drop-in sink, flat-panel cabinets, white cabinets, laminate benchtops, pink walls, a side-by-side washer and dryer, multi-coloured floor, concrete floors and white benchtop.
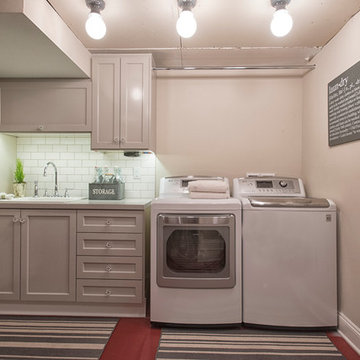
New laundry room with removable ceiling to access plumbing for future kitchen remodel. Soffit on upper left accomodates heating ducts from new furnace room (accecssed by door to the left of the sink). Painted cabinets, painted concrete floor and built in hanging rod make for functional laundry space.
Photo by David Hiser
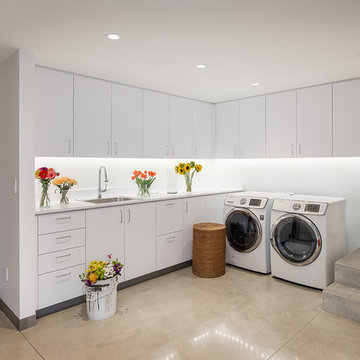
Photo Credit: Aaron Leitz
Inspiration for a modern l-shaped laundry room in Seattle with flat-panel cabinets, white cabinets, concrete floors, a side-by-side washer and dryer, a drop-in sink, laminate benchtops and white walls.
Inspiration for a modern l-shaped laundry room in Seattle with flat-panel cabinets, white cabinets, concrete floors, a side-by-side washer and dryer, a drop-in sink, laminate benchtops and white walls.
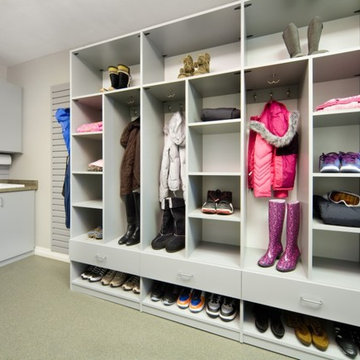
Locker system designed with kids in mind: plenty of open cubby storage, multiple hooks for hanging items, bottom shoe storage & drawers to stow items. Slat wall allows for larger items to be keep off the floor and easy to reach. Larger utility sink area for clean ups. Upper and lower cabinets for added storage. Easy care epoxy flooring.
Carey Ekstrom/ Designer for Closet Organizing Systems
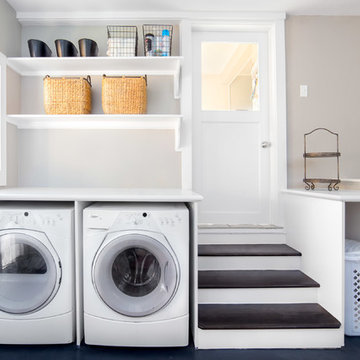
Scott Conover
Large transitional dedicated laundry room in Boise with white cabinets, laminate benchtops, concrete floors, a side-by-side washer and dryer, open cabinets, black floor, white benchtop and grey walls.
Large transitional dedicated laundry room in Boise with white cabinets, laminate benchtops, concrete floors, a side-by-side washer and dryer, open cabinets, black floor, white benchtop and grey walls.
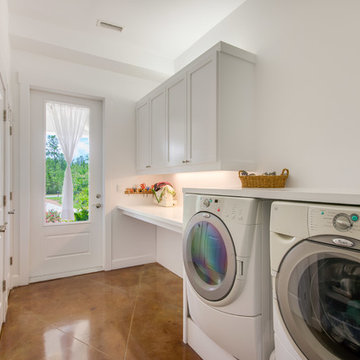
Mark Koper
Mid-sized contemporary galley dedicated laundry room in Other with shaker cabinets, white cabinets, laminate benchtops, white walls, concrete floors, a side-by-side washer and dryer and brown floor.
Mid-sized contemporary galley dedicated laundry room in Other with shaker cabinets, white cabinets, laminate benchtops, white walls, concrete floors, a side-by-side washer and dryer and brown floor.
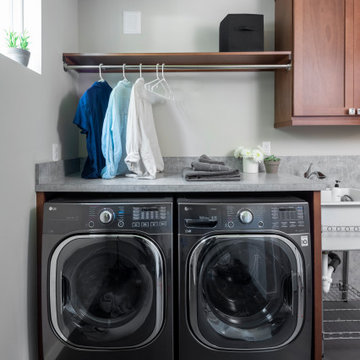
Simple laundry room with storage and functionality
Design ideas for a small transitional single-wall dedicated laundry room in Seattle with an utility sink, shaker cabinets, medium wood cabinets, laminate benchtops, beige walls, concrete floors, a side-by-side washer and dryer, grey floor and grey benchtop.
Design ideas for a small transitional single-wall dedicated laundry room in Seattle with an utility sink, shaker cabinets, medium wood cabinets, laminate benchtops, beige walls, concrete floors, a side-by-side washer and dryer, grey floor and grey benchtop.
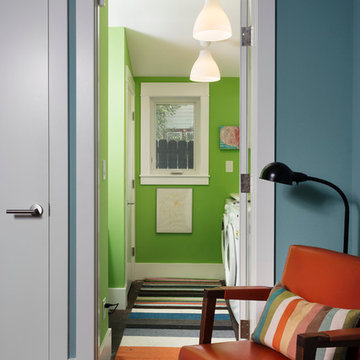
The laundry room is accessed through the office.
Wall paint color: "Covington Blue" in office, "Fresh Grass" in laundry room, Benjamin Moore
Photo by Whit Preston.
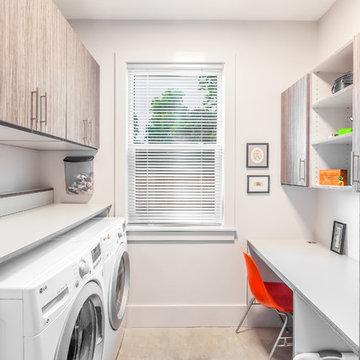
Move Media, Pensacola
This is an example of a mid-sized contemporary galley utility room in New Orleans with flat-panel cabinets, laminate benchtops, white walls, concrete floors, a side-by-side washer and dryer, grey floor, white benchtop and grey cabinets.
This is an example of a mid-sized contemporary galley utility room in New Orleans with flat-panel cabinets, laminate benchtops, white walls, concrete floors, a side-by-side washer and dryer, grey floor, white benchtop and grey cabinets.
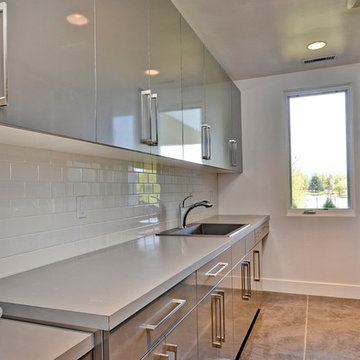
Contemporary laundry room in Boise with flat-panel cabinets, grey cabinets, a side-by-side washer and dryer, a drop-in sink, laminate benchtops, white walls, concrete floors and grey benchtop.
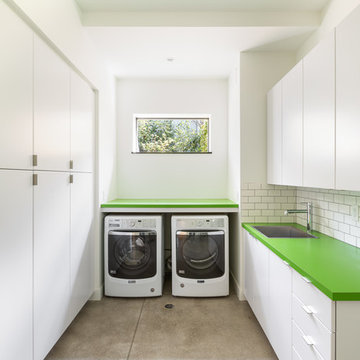
Here the clients chose to add a pop of color with vibrant green laminate countertops. This laundry room features maple cabinets in pure white, front-loading washer and dryer, undermount stainless steel sink, and concrete flooring.
Photo Credit: Michael deLeon Photography
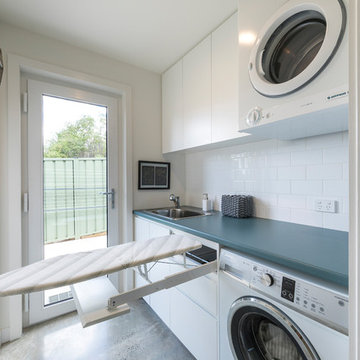
Ben Wrigley
Photo of a small contemporary galley dedicated laundry room in Canberra - Queanbeyan with a single-bowl sink, raised-panel cabinets, white cabinets, laminate benchtops, white walls, concrete floors, a stacked washer and dryer, grey floor and blue benchtop.
Photo of a small contemporary galley dedicated laundry room in Canberra - Queanbeyan with a single-bowl sink, raised-panel cabinets, white cabinets, laminate benchtops, white walls, concrete floors, a stacked washer and dryer, grey floor and blue benchtop.

Inner city self contained studio with the laundry in the ground floor garage. Plywood lining to walls and ceiling. Honed concrete floor.
Inspiration for a small contemporary single-wall utility room in Melbourne with a single-bowl sink, flat-panel cabinets, beige cabinets, laminate benchtops, white splashback, mosaic tile splashback, beige walls, concrete floors, a side-by-side washer and dryer, beige benchtop, wood, wood walls and grey floor.
Inspiration for a small contemporary single-wall utility room in Melbourne with a single-bowl sink, flat-panel cabinets, beige cabinets, laminate benchtops, white splashback, mosaic tile splashback, beige walls, concrete floors, a side-by-side washer and dryer, beige benchtop, wood, wood walls and grey floor.
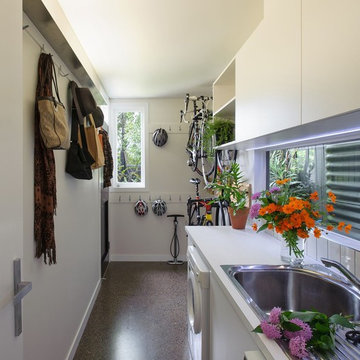
Laundry and bike room opening out to the rear garden and back street. Custom stainless steel strip uplight.
Photo: Lara Masselos
Inspiration for a mid-sized contemporary single-wall utility room in Brisbane with a drop-in sink, white cabinets, laminate benchtops, white walls, concrete floors, a side-by-side washer and dryer and grey floor.
Inspiration for a mid-sized contemporary single-wall utility room in Brisbane with a drop-in sink, white cabinets, laminate benchtops, white walls, concrete floors, a side-by-side washer and dryer and grey floor.
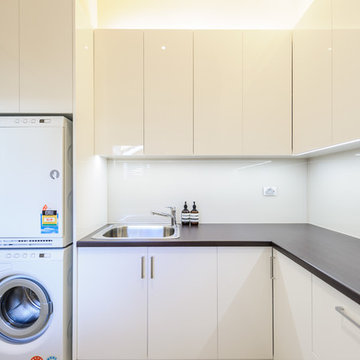
Large laundry with timber look gloss laminate benchtop to match adjacent kitchen cabinets. Gloss laminate doors to cabinets. Glass splashback to match adjacent kitchen. Linen cupboard with laundry chute from upstairs childrens quarters. Drying cupboard under the stairs to the right of the linen cupboard/laundry chute.
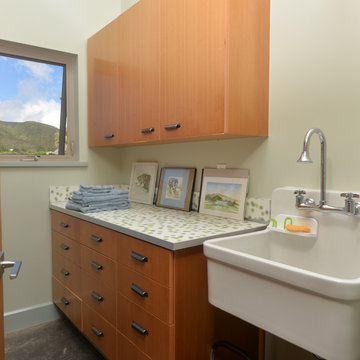
Design ideas for a mid-sized midcentury laundry room in Hawaii with a farmhouse sink, flat-panel cabinets, medium wood cabinets, laminate benchtops, beige walls, concrete floors, grey floor and multi-coloured benchtop.
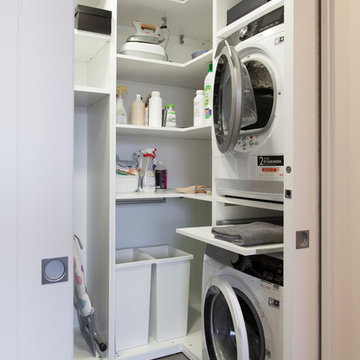
Michela Melotti
Design ideas for a contemporary u-shaped utility room in Milan with open cabinets, white cabinets, laminate benchtops, concrete floors, a stacked washer and dryer, grey floor and white benchtop.
Design ideas for a contemporary u-shaped utility room in Milan with open cabinets, white cabinets, laminate benchtops, concrete floors, a stacked washer and dryer, grey floor and white benchtop.
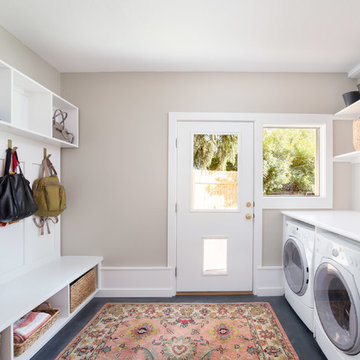
Scott Conover
Inspiration for a large contemporary single-wall utility room in Boise with white cabinets, laminate benchtops, concrete floors, a side-by-side washer and dryer, black floor and grey walls.
Inspiration for a large contemporary single-wall utility room in Boise with white cabinets, laminate benchtops, concrete floors, a side-by-side washer and dryer, black floor and grey walls.
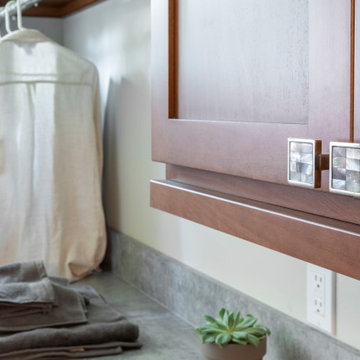
Simple laundry room with storage and functionality
Photo of a small transitional single-wall dedicated laundry room in Seattle with an utility sink, shaker cabinets, medium wood cabinets, laminate benchtops, beige walls, concrete floors, a side-by-side washer and dryer, grey floor and grey benchtop.
Photo of a small transitional single-wall dedicated laundry room in Seattle with an utility sink, shaker cabinets, medium wood cabinets, laminate benchtops, beige walls, concrete floors, a side-by-side washer and dryer, grey floor and grey benchtop.
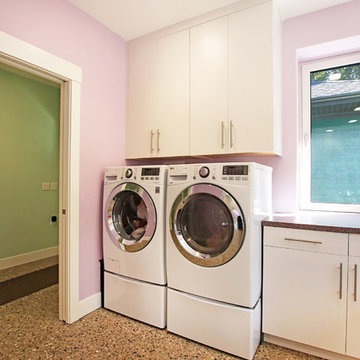
Expansive midcentury u-shaped utility room in Grand Rapids with a drop-in sink, flat-panel cabinets, grey cabinets, laminate benchtops, pink walls, concrete floors, a side-by-side washer and dryer, multi-coloured floor and multi-coloured benchtop.
Laundry Room Design Ideas with Laminate Benchtops and Concrete Floors
1