Laundry Room Design Ideas with Laminate Benchtops and Concrete Floors
Refine by:
Budget
Sort by:Popular Today
61 - 80 of 102 photos
Item 1 of 3
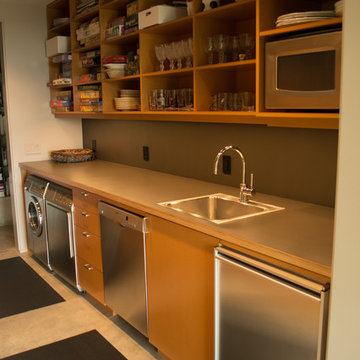
Josiah Zukowski
Mid-sized modern galley utility room in Portland with a drop-in sink, flat-panel cabinets, light wood cabinets, laminate benchtops, grey walls, concrete floors and a side-by-side washer and dryer.
Mid-sized modern galley utility room in Portland with a drop-in sink, flat-panel cabinets, light wood cabinets, laminate benchtops, grey walls, concrete floors and a side-by-side washer and dryer.
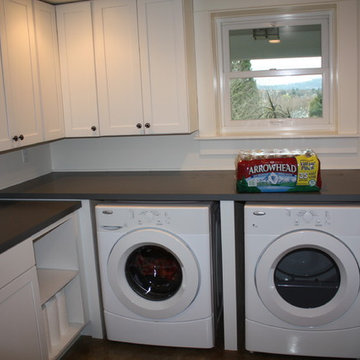
Rebuild LLC
Photo of a large traditional u-shaped utility room in Portland with a single-bowl sink, shaker cabinets, white cabinets, laminate benchtops, concrete floors and a side-by-side washer and dryer.
Photo of a large traditional u-shaped utility room in Portland with a single-bowl sink, shaker cabinets, white cabinets, laminate benchtops, concrete floors and a side-by-side washer and dryer.
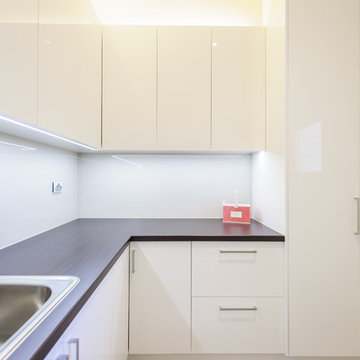
Large laundry with lots of storage and benchspace for folding washing. Drawers for dirty laundry. Laundry chute from upstairs.
Photography by [V] Style & Imagery
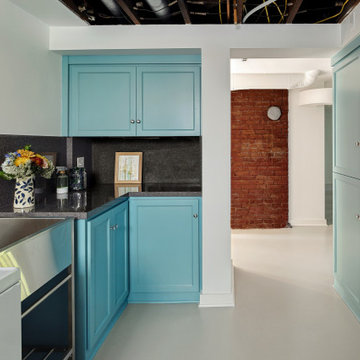
The owners of this beautiful 1908 NE Portland home wanted to breathe new life into their unfinished basement and dysfunctional main-floor bathroom and mudroom. Our goal was to create comfortable and practical spaces, while staying true to the preferences of the homeowners and age of the home.
The existing half bathroom and mudroom were situated in what was originally an enclosed back porch. The homeowners wanted to create a full bathroom on the main floor, along with a functional mudroom off the back entrance. Our team completely gutted the space, reframed the walls, leveled the flooring, and installed upgraded amenities, including a solid surface shower, custom cabinetry, blue tile and marmoleum flooring, and Marvin wood windows.
In the basement, we created a laundry room, designated workshop and utility space, and a comfortable family area to shoot pool. The renovated spaces are now up-to-code with insulated and finished walls, heating & cooling, epoxy flooring, and refurbished windows.
The newly remodeled spaces achieve the homeowner's desire for function, comfort, and to preserve the unique quality & character of their 1908 residence.

Modern laudnry room with custom light wood cabinetry including hang-dry, sink, and storage. Custom pet shower beside the back door.
This is an example of a mid-sized midcentury galley utility room in Other with an utility sink, flat-panel cabinets, brown cabinets, laminate benchtops, white walls, concrete floors, a side-by-side washer and dryer, grey floor and grey benchtop.
This is an example of a mid-sized midcentury galley utility room in Other with an utility sink, flat-panel cabinets, brown cabinets, laminate benchtops, white walls, concrete floors, a side-by-side washer and dryer, grey floor and grey benchtop.
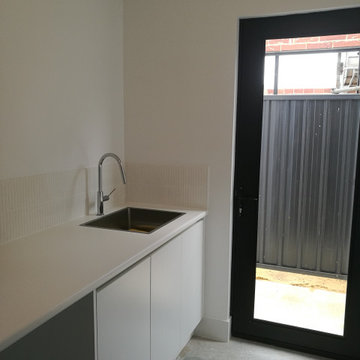
Design ideas for a mid-sized contemporary galley dedicated laundry room in Perth with a drop-in sink, flat-panel cabinets, white cabinets, laminate benchtops, white splashback, ceramic splashback, white walls, concrete floors, grey floor and white benchtop.
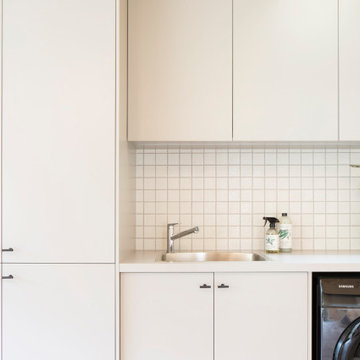
Inner city self contained studio with the laundry in the ground floor garage. Plywood lining to walls and ceiling. Honed concrete floor.
Photo of a small contemporary single-wall utility room in Melbourne with a drop-in sink, flat-panel cabinets, beige cabinets, laminate benchtops, white splashback, mosaic tile splashback, beige walls, concrete floors, a side-by-side washer and dryer, grey floor, beige benchtop, wood and wood walls.
Photo of a small contemporary single-wall utility room in Melbourne with a drop-in sink, flat-panel cabinets, beige cabinets, laminate benchtops, white splashback, mosaic tile splashback, beige walls, concrete floors, a side-by-side washer and dryer, grey floor, beige benchtop, wood and wood walls.
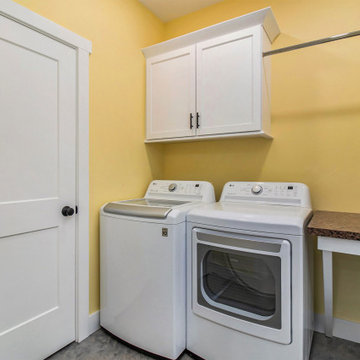
Inspiration for a mid-sized arts and crafts single-wall dedicated laundry room in Grand Rapids with shaker cabinets, white cabinets, laminate benchtops, yellow walls, concrete floors, a side-by-side washer and dryer and grey floor.
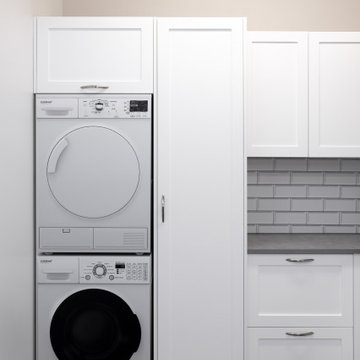
Inspiration for a traditional l-shaped utility room in Auckland with shaker cabinets, white cabinets, laminate benchtops, subway tile splashback, concrete floors, a stacked washer and dryer, grey floor and grey benchtop.
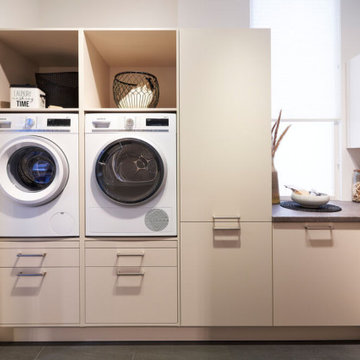
Contemporary Laundry Room, Creme White Laminate
Design ideas for a mid-sized contemporary galley dedicated laundry room in Atlanta with an integrated sink, flat-panel cabinets, white cabinets, laminate benchtops, grey splashback, timber splashback, concrete floors, grey floor and grey benchtop.
Design ideas for a mid-sized contemporary galley dedicated laundry room in Atlanta with an integrated sink, flat-panel cabinets, white cabinets, laminate benchtops, grey splashback, timber splashback, concrete floors, grey floor and grey benchtop.
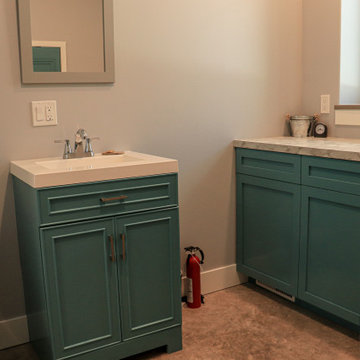
Photo of a mid-sized traditional l-shaped utility room in Grand Rapids with an integrated sink, shaker cabinets, turquoise cabinets, laminate benchtops, grey walls, concrete floors, a side-by-side washer and dryer, grey floor and grey benchtop.

The owners of this beautiful 1908 NE Portland home wanted to breathe new life into their unfinished basement and dysfunctional main-floor bathroom and mudroom. Our goal was to create comfortable and practical spaces, while staying true to the preferences of the homeowners and age of the home.
The existing half bathroom and mudroom were situated in what was originally an enclosed back porch. The homeowners wanted to create a full bathroom on the main floor, along with a functional mudroom off the back entrance. Our team completely gutted the space, reframed the walls, leveled the flooring, and installed upgraded amenities, including a solid surface shower, custom cabinetry, blue tile and marmoleum flooring, and Marvin wood windows.
In the basement, we created a laundry room, designated workshop and utility space, and a comfortable family area to shoot pool. The renovated spaces are now up-to-code with insulated and finished walls, heating & cooling, epoxy flooring, and refurbished windows.
The newly remodeled spaces achieve the homeowner's desire for function, comfort, and to preserve the unique quality & character of their 1908 residence.
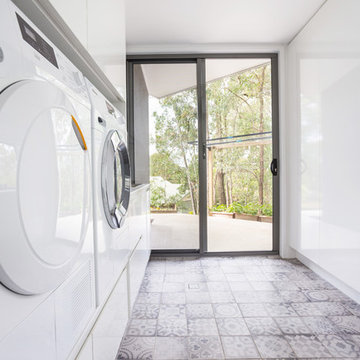
Stewart Gould Photography
Large contemporary galley utility room in Sunshine Coast with a single-bowl sink, white cabinets, laminate benchtops, white walls, concrete floors and a side-by-side washer and dryer.
Large contemporary galley utility room in Sunshine Coast with a single-bowl sink, white cabinets, laminate benchtops, white walls, concrete floors and a side-by-side washer and dryer.
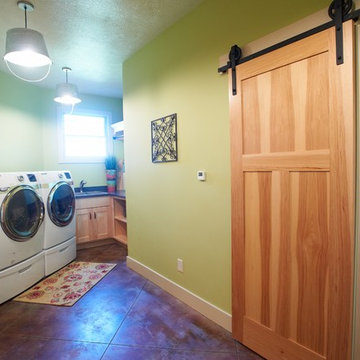
Dale Hanke
Photo of an arts and crafts dedicated laundry room in Indianapolis with a drop-in sink, shaker cabinets, laminate benchtops, green walls, concrete floors, a side-by-side washer and dryer and medium wood cabinets.
Photo of an arts and crafts dedicated laundry room in Indianapolis with a drop-in sink, shaker cabinets, laminate benchtops, green walls, concrete floors, a side-by-side washer and dryer and medium wood cabinets.
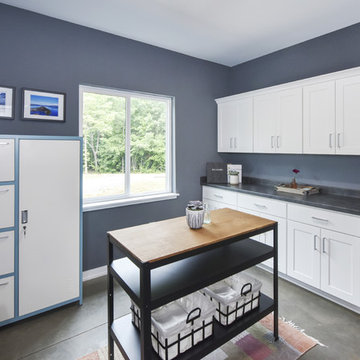
This updated modern small house plan ushers in the outdoors with its wall of windows off the great room. The open concept floor plan allows for conversation with your guests whether you are in the kitchen, dining or great room areas. The two-story great room of this house design ensures the home lives much larger than its 2115 sf of living space. The second-floor master suite with luxury bath makes this home feel like your personal retreat and the loft just off the master is open to the great room below.
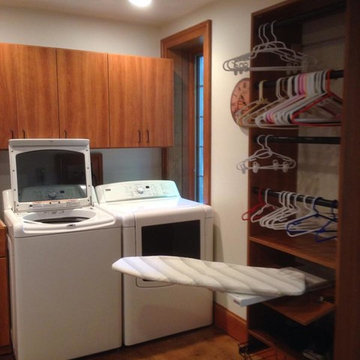
Design ideas for a mid-sized l-shaped utility room in Philadelphia with flat-panel cabinets, laminate benchtops, white walls, concrete floors, a side-by-side washer and dryer and medium wood cabinets.
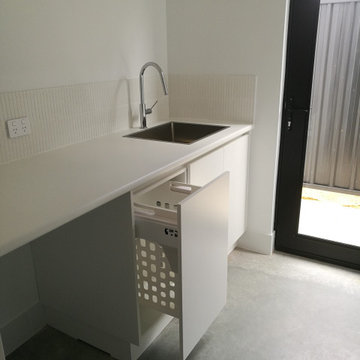
Inspiration for a mid-sized contemporary galley dedicated laundry room in Perth with a single-bowl sink, flat-panel cabinets, white cabinets, laminate benchtops, white splashback, matchstick tile splashback, white walls, concrete floors, grey floor and white benchtop.
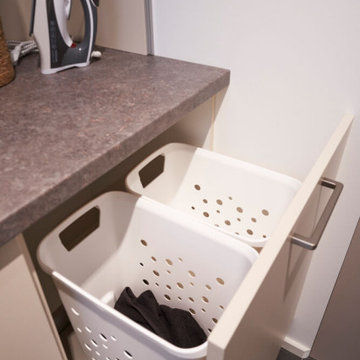
Contemporary Laundry Room, Creme White Laminate
This is an example of a mid-sized contemporary galley dedicated laundry room in Atlanta with an integrated sink, flat-panel cabinets, white cabinets, laminate benchtops, grey splashback, timber splashback, concrete floors, grey floor and grey benchtop.
This is an example of a mid-sized contemporary galley dedicated laundry room in Atlanta with an integrated sink, flat-panel cabinets, white cabinets, laminate benchtops, grey splashback, timber splashback, concrete floors, grey floor and grey benchtop.
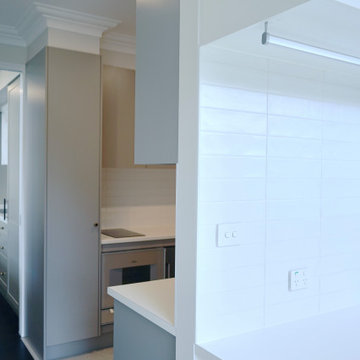
DESIGNER GLAM
- Custom designed laundry, using Lamiwood by Laminex
- 33mm thick laminate benchtop
- Pull-out laundry hamper
- Satin nickel hardware
- Oval hanging rod, in a brushed nickel
- White tiled splashback
- Blim hardware
Sheree Bounassif, Kitchens by Emanuel
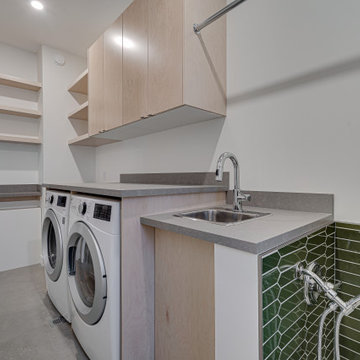
Modern laudnry room with custom light wood cabinetry including hang-dry, sink, and storage. Custom pet shower beside the back door.
This is an example of a mid-sized midcentury galley utility room in Other with an utility sink, flat-panel cabinets, brown cabinets, laminate benchtops, white walls, concrete floors, a side-by-side washer and dryer, grey floor and grey benchtop.
This is an example of a mid-sized midcentury galley utility room in Other with an utility sink, flat-panel cabinets, brown cabinets, laminate benchtops, white walls, concrete floors, a side-by-side washer and dryer, grey floor and grey benchtop.
Laundry Room Design Ideas with Laminate Benchtops and Concrete Floors
4