Laundry Room Design Ideas with Laminate Benchtops and Concrete Floors
Refine by:
Budget
Sort by:Popular Today
41 - 60 of 102 photos
Item 1 of 3
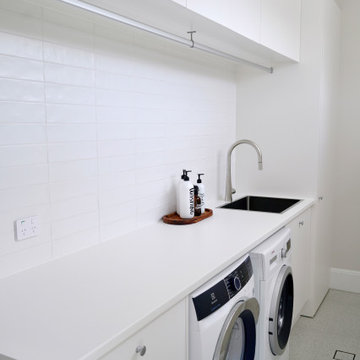
DESIGNER GLAM
- Custom designed laundry, using Lamiwood by Laminex
- 33mm thick laminate benchtop
- Pull-out laundry hamper
- Satin nickel hardware
- Oval hanging rod, in a brushed nickel
- White tiled splashback
- Blim hardware
Sheree Bounassif, Kitchens by Emanuel
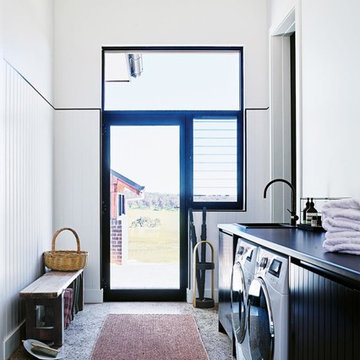
Inside Out Magazine May 2017 Issue, Anson Smart Photography
Large country single-wall utility room in Other with a drop-in sink, black cabinets, laminate benchtops, white walls, concrete floors, a side-by-side washer and dryer, grey floor and flat-panel cabinets.
Large country single-wall utility room in Other with a drop-in sink, black cabinets, laminate benchtops, white walls, concrete floors, a side-by-side washer and dryer, grey floor and flat-panel cabinets.
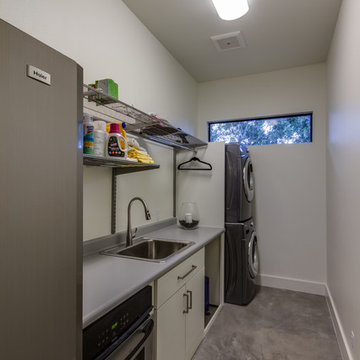
Oversized laundry that can handle overflow for large parties and a space for the caterer to warm things. Includes full size dishwasher, oven and refrigerator
FourWall Photography
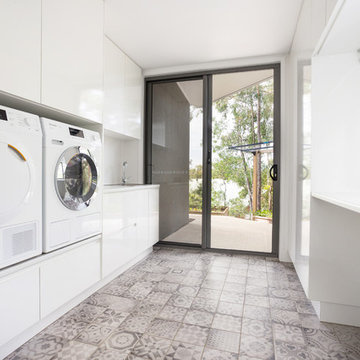
Stewart Gould Photography
Inspiration for a large contemporary galley utility room in Sunshine Coast with a single-bowl sink, white cabinets, laminate benchtops, white walls, concrete floors and a side-by-side washer and dryer.
Inspiration for a large contemporary galley utility room in Sunshine Coast with a single-bowl sink, white cabinets, laminate benchtops, white walls, concrete floors and a side-by-side washer and dryer.
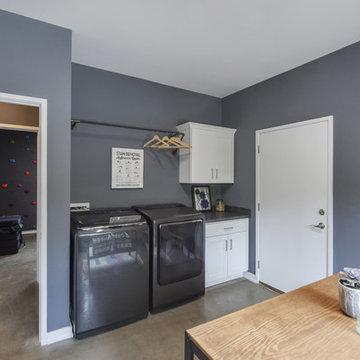
This updated modern small house plan ushers in the outdoors with its wall of windows off the great room. The open concept floor plan allows for conversation with your guests whether you are in the kitchen, dining or great room areas. The two-story great room of this house design ensures the home lives much larger than its 2115 sf of living space. The second-floor master suite with luxury bath makes this home feel like your personal retreat and the loft just off the master is open to the great room below.
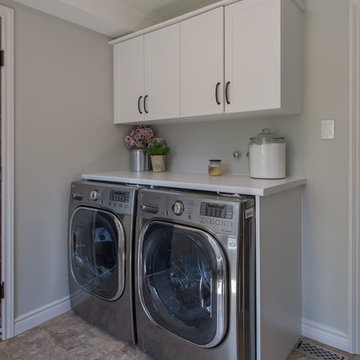
Inspiration for a mid-sized transitional single-wall dedicated laundry room in Toronto with shaker cabinets, white cabinets, laminate benchtops, grey walls, concrete floors, a side-by-side washer and dryer and beige floor.
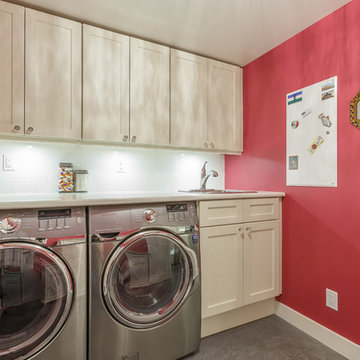
This was a complete remodel of a very dated basement into a bright a spacious basement suite. Creating an open concept living space was at the top of the homeowners list. With the addition of a great outdoor living space, the space was complete.
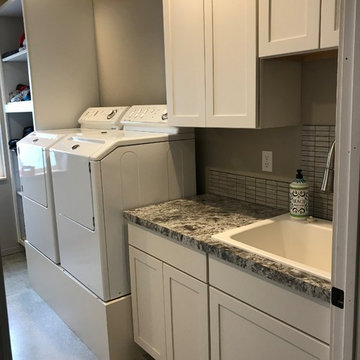
Wanted to keep the laundry room light and bright. We went with a white shaker cabinet on maple wood. With Formica laminate for the countertop and a drop in sink.
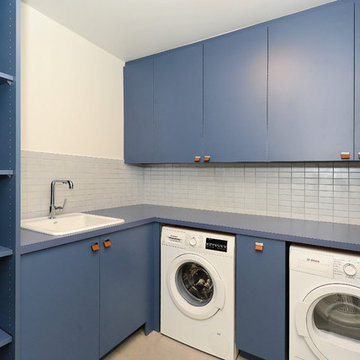
This is an example of a mid-sized modern u-shaped dedicated laundry room in Tampa with a drop-in sink, flat-panel cabinets, blue cabinets, laminate benchtops, white walls, concrete floors, a side-by-side washer and dryer, beige floor and blue benchtop.
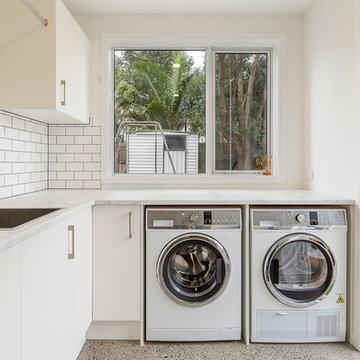
Design ideas for a mid-sized contemporary l-shaped utility room in Auckland with an integrated sink, flat-panel cabinets, white cabinets, laminate benchtops, white walls, concrete floors, a side-by-side washer and dryer and white benchtop.
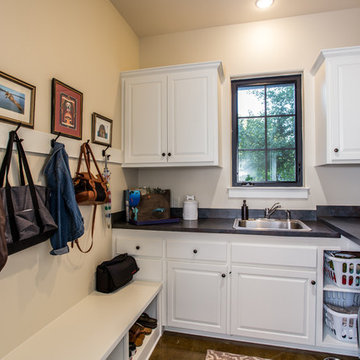
Hill Country Craftsman home with xeriscape plantings
RAM windows White Limestone exterior
FourWall Studio Photography
CDS Home Design
Jennifer Burggraaf Interior Designer - Count & Castle Design
Hill Country Craftsman
RAM windows
White Limestone exterior
Xeriscape
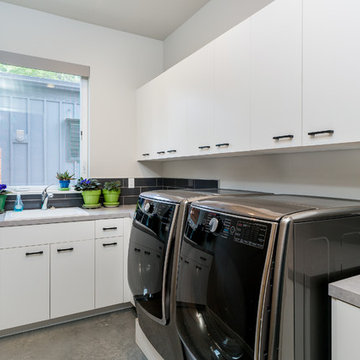
Eugene Michel
Mid-sized modern l-shaped dedicated laundry room in Seattle with a drop-in sink, flat-panel cabinets, white cabinets, laminate benchtops, grey walls, concrete floors, a side-by-side washer and dryer, grey floor and multi-coloured benchtop.
Mid-sized modern l-shaped dedicated laundry room in Seattle with a drop-in sink, flat-panel cabinets, white cabinets, laminate benchtops, grey walls, concrete floors, a side-by-side washer and dryer, grey floor and multi-coloured benchtop.
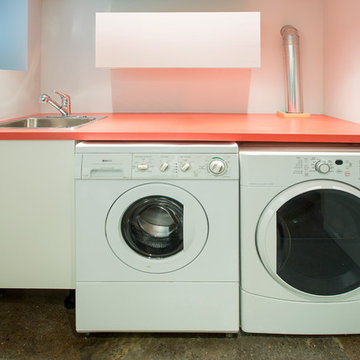
Design ideas for a mid-sized contemporary single-wall dedicated laundry room in Toronto with a drop-in sink, flat-panel cabinets, white cabinets, laminate benchtops, concrete floors and a side-by-side washer and dryer.
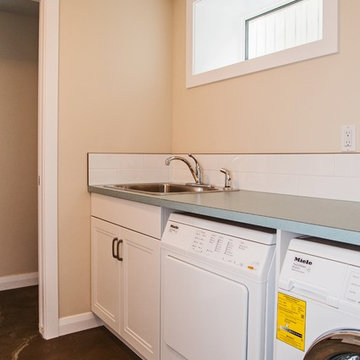
Suzanne Elizabeth Photography
Design ideas for a small galley dedicated laundry room in Calgary with an undermount sink, flat-panel cabinets, white cabinets, laminate benchtops, beige walls, concrete floors and a side-by-side washer and dryer.
Design ideas for a small galley dedicated laundry room in Calgary with an undermount sink, flat-panel cabinets, white cabinets, laminate benchtops, beige walls, concrete floors and a side-by-side washer and dryer.
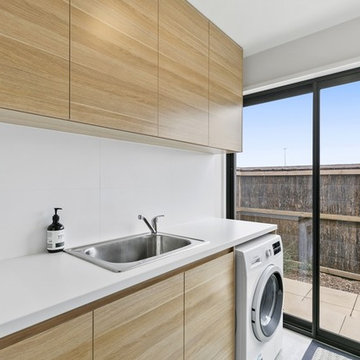
Design ideas for a small galley dedicated laundry room in Geelong with a drop-in sink, flat-panel cabinets, laminate benchtops, white walls, concrete floors, an integrated washer and dryer and white benchtop.
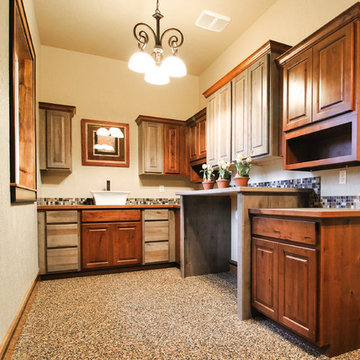
This is an example of a large country l-shaped utility room in Seattle with raised-panel cabinets, dark wood cabinets, laminate benchtops, beige walls, concrete floors and a side-by-side washer and dryer.
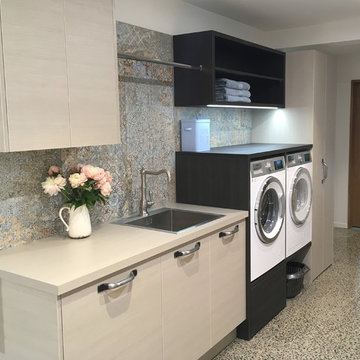
Photo of a mid-sized traditional single-wall dedicated laundry room in Christchurch with a single-bowl sink, laminate benchtops, concrete floors and a side-by-side washer and dryer.
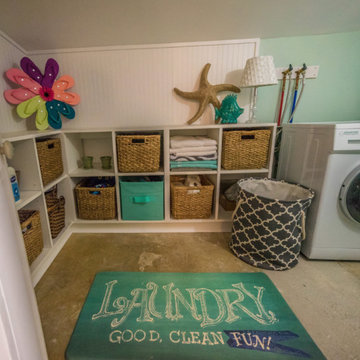
Custom made storage units and drapery, a fresh coat of paint, and a fun rug transformed this room from a junk/laundry room to a comfortable, well organized space.
Photo by Lift Your Eyes Photography
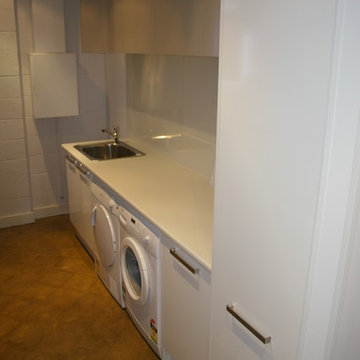
Inspiration for a mid-sized contemporary single-wall utility room in Adelaide with a drop-in sink, white cabinets, laminate benchtops, white walls, concrete floors and a side-by-side washer and dryer.
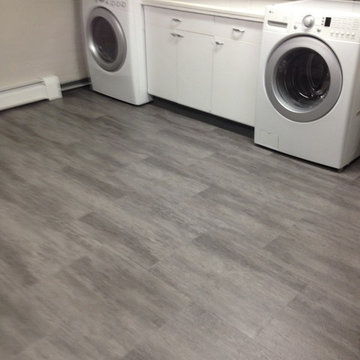
Abbey Carpet & Floor Of Hawthorne
Inspiration for a mid-sized modern dedicated laundry room in New York with flat-panel cabinets, white cabinets, laminate benchtops, white walls, concrete floors and a side-by-side washer and dryer.
Inspiration for a mid-sized modern dedicated laundry room in New York with flat-panel cabinets, white cabinets, laminate benchtops, white walls, concrete floors and a side-by-side washer and dryer.
Laundry Room Design Ideas with Laminate Benchtops and Concrete Floors
3