Laundry Room Design Ideas with Copper Benchtops and Laminate Benchtops
Refine by:
Budget
Sort by:Popular Today
41 - 60 of 3,843 photos
Item 1 of 3
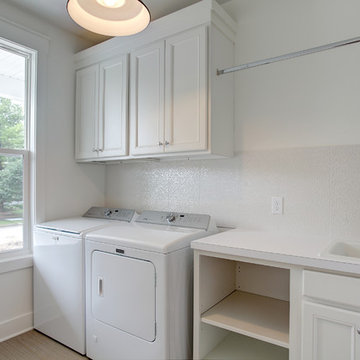
Design ideas for a small country single-wall dedicated laundry room in Grand Rapids with a drop-in sink, recessed-panel cabinets, laminate benchtops, white walls, laminate floors, a side-by-side washer and dryer and brown floor.
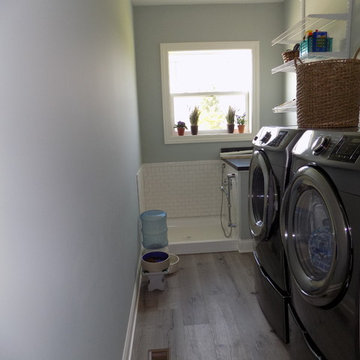
Design ideas for a mid-sized arts and crafts galley utility room in Columbus with an utility sink, laminate benchtops, blue walls, ceramic floors, a side-by-side washer and dryer and brown floor.
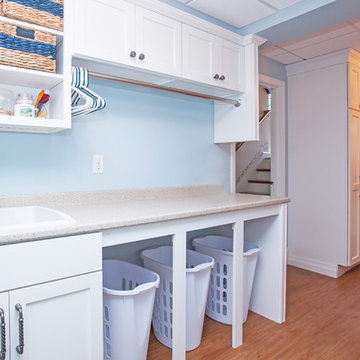
This laundry room design is exactly what every home needs! As a dedicated utility, storage, and laundry room, it includes space to store laundry supplies, pet products, and much more. It also incorporates a utility sink, countertop, and dedicated areas to sort dirty clothes and hang wet clothes to dry. The space also includes a relaxing bench set into the wall of cabinetry.
Photos by Susan Hagstrom
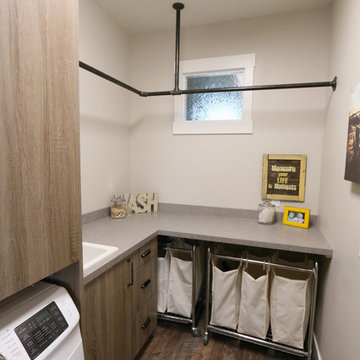
Vance Vetter Homes
Inspiration for an industrial l-shaped laundry room in Little Rock with flat-panel cabinets, laminate benchtops, a side-by-side washer and dryer and medium wood cabinets.
Inspiration for an industrial l-shaped laundry room in Little Rock with flat-panel cabinets, laminate benchtops, a side-by-side washer and dryer and medium wood cabinets.
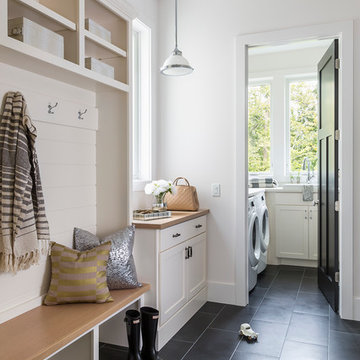
Andrea Rugg
Design ideas for a mid-sized traditional single-wall utility room in Minneapolis with white cabinets, laminate benchtops, white walls, ceramic floors, a side-by-side washer and dryer, shaker cabinets and black floor.
Design ideas for a mid-sized traditional single-wall utility room in Minneapolis with white cabinets, laminate benchtops, white walls, ceramic floors, a side-by-side washer and dryer, shaker cabinets and black floor.
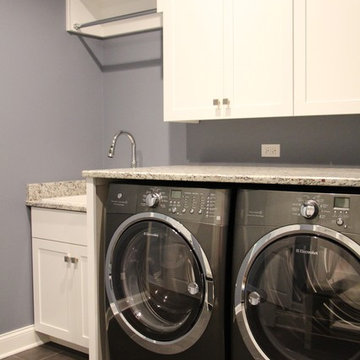
Design ideas for a mid-sized transitional single-wall dedicated laundry room in Chicago with a drop-in sink, shaker cabinets, white cabinets, laminate benchtops, grey walls, porcelain floors and a side-by-side washer and dryer.
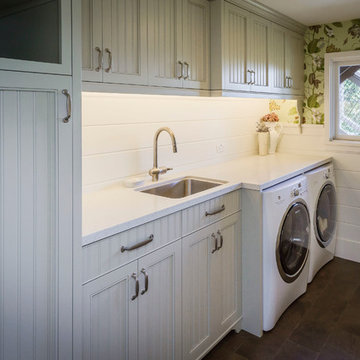
Photo of a mid-sized country single-wall dedicated laundry room in San Francisco with white cabinets, laminate benchtops, a side-by-side washer and dryer, recessed-panel cabinets, an undermount sink and green walls.
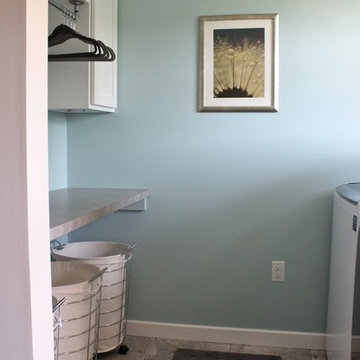
After going through the tragedy of losing their home to a fire, Cherie Miller of CDH Designs and her family were having a difficult time finding a home they liked on a large enough lot. They found a builder that would work with their needs and incredibly small budget, even allowing them to do much of the work themselves. Cherie not only designed the entire home from the ground up, but she and her husband also acted as Project Managers. They custom designed everything from the layout of the interior - including the laundry room, kitchen and bathrooms; to the exterior. There's nothing in this home that wasn't specified by them.
CDH Designs
15 East 4th St
Emporium, PA 15834
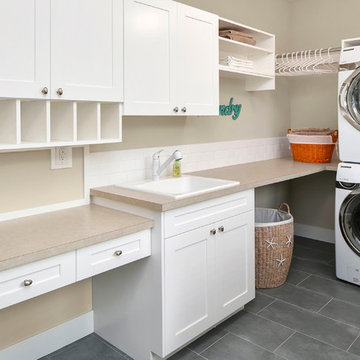
Matt Edington - Clarity NW Photography
This is an example of a mid-sized beach style l-shaped utility room in Seattle with a drop-in sink, shaker cabinets, white cabinets, laminate benchtops, beige walls, porcelain floors and a stacked washer and dryer.
This is an example of a mid-sized beach style l-shaped utility room in Seattle with a drop-in sink, shaker cabinets, white cabinets, laminate benchtops, beige walls, porcelain floors and a stacked washer and dryer.
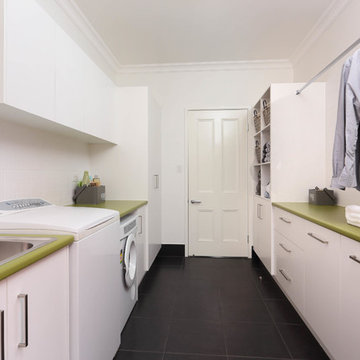
Photo of a mid-sized modern galley utility room in Brisbane with a drop-in sink, laminate benchtops, white walls, ceramic floors, flat-panel cabinets and white cabinets.

Inspiration for a mid-sized scandinavian l-shaped dedicated laundry room in Malaga with flat-panel cabinets, white cabinets, laminate benchtops, white walls, light hardwood floors, an integrated washer and dryer, grey floor, grey benchtop and recessed.

Modern laudnry room with custom light wood cabinetry including hang-dry, sink, and storage. Custom pet shower beside the back door.
This is an example of a mid-sized midcentury galley utility room in Other with an utility sink, flat-panel cabinets, brown cabinets, laminate benchtops, white walls, concrete floors, a side-by-side washer and dryer, grey floor and grey benchtop.
This is an example of a mid-sized midcentury galley utility room in Other with an utility sink, flat-panel cabinets, brown cabinets, laminate benchtops, white walls, concrete floors, a side-by-side washer and dryer, grey floor and grey benchtop.
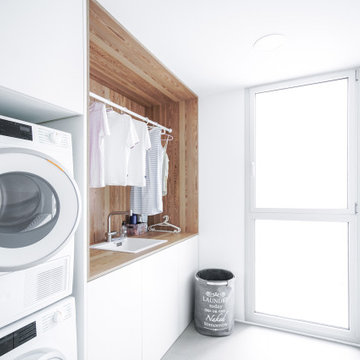
Sala de lavadero con lavadora y secadora apiladas y zona de secado de ropa.
This is an example of a mid-sized scandinavian single-wall dedicated laundry room in Alicante-Costa Blanca with a drop-in sink, flat-panel cabinets, white cabinets, laminate benchtops, white walls, porcelain floors and a stacked washer and dryer.
This is an example of a mid-sized scandinavian single-wall dedicated laundry room in Alicante-Costa Blanca with a drop-in sink, flat-panel cabinets, white cabinets, laminate benchtops, white walls, porcelain floors and a stacked washer and dryer.
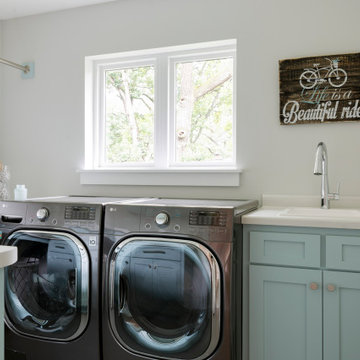
Bright laundry room with seafoam cabinets.
Inspiration for a mid-sized u-shaped dedicated laundry room in Minneapolis with a drop-in sink, flat-panel cabinets, turquoise cabinets, laminate benchtops, white walls and a side-by-side washer and dryer.
Inspiration for a mid-sized u-shaped dedicated laundry room in Minneapolis with a drop-in sink, flat-panel cabinets, turquoise cabinets, laminate benchtops, white walls and a side-by-side washer and dryer.
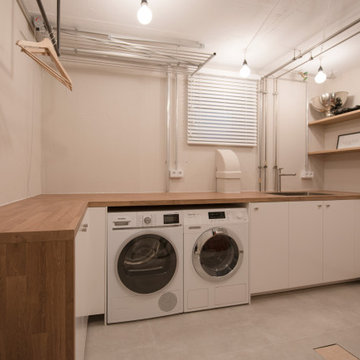
Interior Design: freudenspiel by Elisabeth Zola;
Fotos: Zolaproduction;
Der Heizungsraum ist groß genug, um daraus auch einen Waschkeller zu machen. Aufgrund der Anordnung wie eine Küchenzeile, bietet der Waschkeller viel Arbeitsfläche. Der vertikale Wäscheständer, der an der Decke montiert ist, nimmt keinen Platz am Boden weg und wird je nach Bedarf hoch oder herunter gefahren.
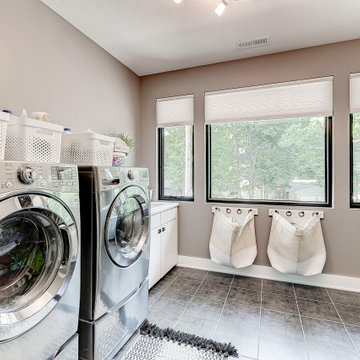
This is an example of a mid-sized contemporary u-shaped dedicated laundry room in Indianapolis with a drop-in sink, shaker cabinets, grey cabinets, laminate benchtops, grey walls, ceramic floors, a side-by-side washer and dryer, grey floor and white benchtop.
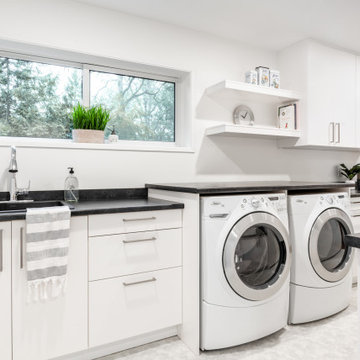
This is an example of a mid-sized midcentury galley dedicated laundry room in Vancouver with a drop-in sink, flat-panel cabinets, white cabinets, laminate benchtops, white walls, vinyl floors, a side-by-side washer and dryer, grey floor and black benchtop.
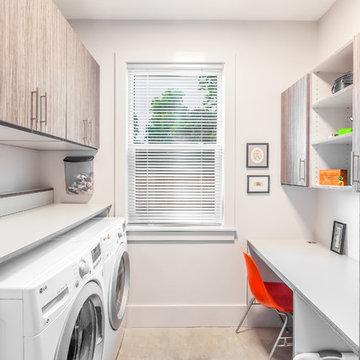
Move Media, Pensacola
This is an example of a mid-sized contemporary galley utility room in New Orleans with flat-panel cabinets, laminate benchtops, white walls, concrete floors, a side-by-side washer and dryer, grey floor, white benchtop and grey cabinets.
This is an example of a mid-sized contemporary galley utility room in New Orleans with flat-panel cabinets, laminate benchtops, white walls, concrete floors, a side-by-side washer and dryer, grey floor, white benchtop and grey cabinets.
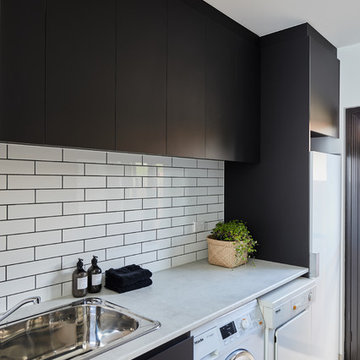
Matte black cabinetry in Clean Touch from Timberwood Panels. White Cement Laminate benchtop from Polytec
Photo of a mid-sized scandinavian galley dedicated laundry room in Melbourne with a drop-in sink, black cabinets, laminate benchtops, white walls, a side-by-side washer and dryer, grey floor and grey benchtop.
Photo of a mid-sized scandinavian galley dedicated laundry room in Melbourne with a drop-in sink, black cabinets, laminate benchtops, white walls, a side-by-side washer and dryer, grey floor and grey benchtop.
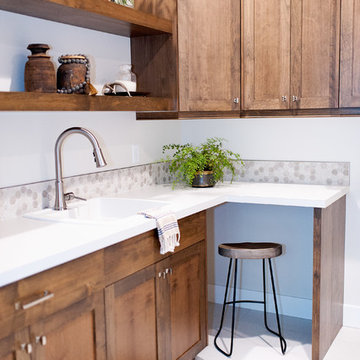
Dawn Burkhart
Country dedicated laundry room in Boise with a drop-in sink, shaker cabinets, medium wood cabinets, laminate benchtops, beige walls, ceramic floors and beige floor.
Country dedicated laundry room in Boise with a drop-in sink, shaker cabinets, medium wood cabinets, laminate benchtops, beige walls, ceramic floors and beige floor.
Laundry Room Design Ideas with Copper Benchtops and Laminate Benchtops
3