Laundry Room Design Ideas with Copper Benchtops and Laminate Benchtops
Refine by:
Budget
Sort by:Popular Today
61 - 80 of 3,843 photos
Item 1 of 3
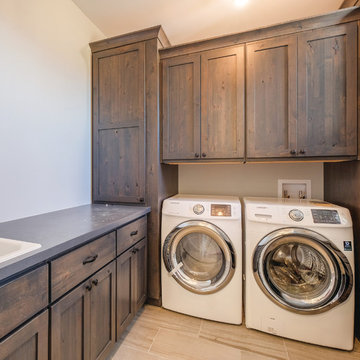
A light and bright laundry room with ample storage and beautiful millwork to accompany clean shaker construction.
Design ideas for a mid-sized traditional u-shaped dedicated laundry room in Denver with shaker cabinets, medium wood cabinets, laminate benchtops, white walls, a side-by-side washer and dryer and a drop-in sink.
Design ideas for a mid-sized traditional u-shaped dedicated laundry room in Denver with shaker cabinets, medium wood cabinets, laminate benchtops, white walls, a side-by-side washer and dryer and a drop-in sink.
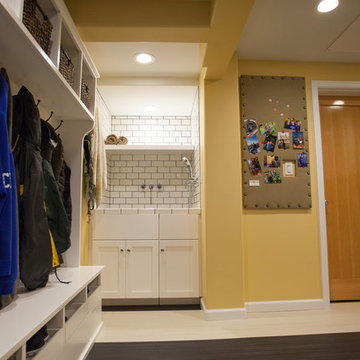
A little extra space in the new laundry room was the perfect place for the dog wash/deep sink
Debbie Schwab Photography
Design ideas for a large transitional l-shaped utility room in Seattle with an integrated sink, shaker cabinets, white cabinets, laminate benchtops, yellow walls, linoleum floors and a side-by-side washer and dryer.
Design ideas for a large transitional l-shaped utility room in Seattle with an integrated sink, shaker cabinets, white cabinets, laminate benchtops, yellow walls, linoleum floors and a side-by-side washer and dryer.
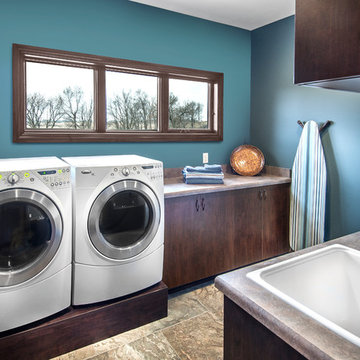
Alan Jackson - Jackson Studios
Mid-sized transitional galley dedicated laundry room in Omaha with a drop-in sink, flat-panel cabinets, dark wood cabinets, laminate benchtops, blue walls, vinyl floors, a side-by-side washer and dryer, brown floor and brown benchtop.
Mid-sized transitional galley dedicated laundry room in Omaha with a drop-in sink, flat-panel cabinets, dark wood cabinets, laminate benchtops, blue walls, vinyl floors, a side-by-side washer and dryer, brown floor and brown benchtop.
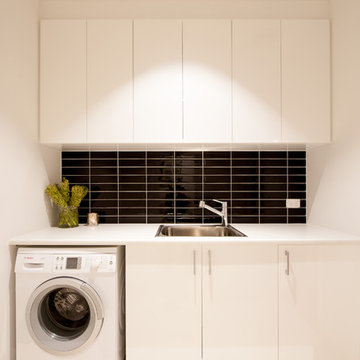
May Photography
Photo of a small contemporary single-wall dedicated laundry room in Melbourne with a single-bowl sink, flat-panel cabinets, white cabinets, laminate benchtops, grey walls and porcelain floors.
Photo of a small contemporary single-wall dedicated laundry room in Melbourne with a single-bowl sink, flat-panel cabinets, white cabinets, laminate benchtops, grey walls and porcelain floors.
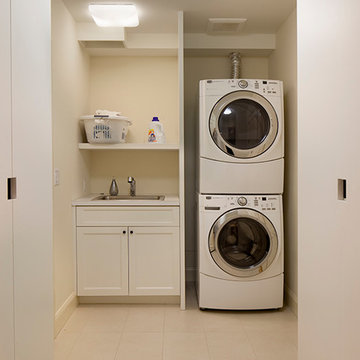
Laundry room with stacking washer and dryer for maximizing space.
Photo of a mid-sized traditional single-wall dedicated laundry room in San Francisco with a drop-in sink, recessed-panel cabinets, white cabinets, laminate benchtops, beige walls, ceramic floors and a stacked washer and dryer.
Photo of a mid-sized traditional single-wall dedicated laundry room in San Francisco with a drop-in sink, recessed-panel cabinets, white cabinets, laminate benchtops, beige walls, ceramic floors and a stacked washer and dryer.
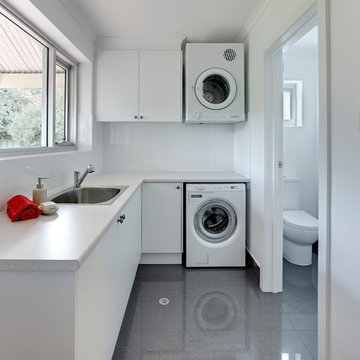
Designed by Jordan Smith of Brilliant SA and built by the BSA team. Copyright Brilliant SA
This is an example of a mid-sized contemporary l-shaped dedicated laundry room in Other with a single-bowl sink, white cabinets, laminate benchtops, white walls, porcelain floors, a stacked washer and dryer, flat-panel cabinets, grey floor and white benchtop.
This is an example of a mid-sized contemporary l-shaped dedicated laundry room in Other with a single-bowl sink, white cabinets, laminate benchtops, white walls, porcelain floors, a stacked washer and dryer, flat-panel cabinets, grey floor and white benchtop.
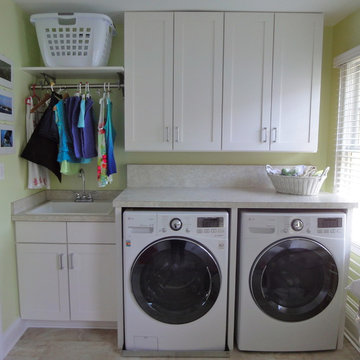
This is an example of a mid-sized transitional galley dedicated laundry room in DC Metro with shaker cabinets, laminate benchtops, ceramic floors, a side-by-side washer and dryer, a drop-in sink, white cabinets and green walls.
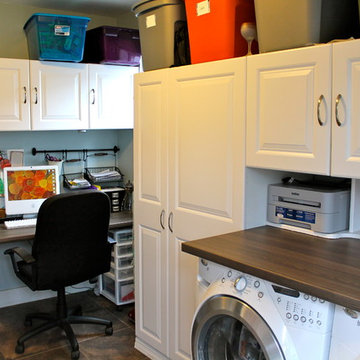
Photo of a traditional utility room in Denver with raised-panel cabinets, laminate benchtops, blue walls, ceramic floors and a side-by-side washer and dryer.
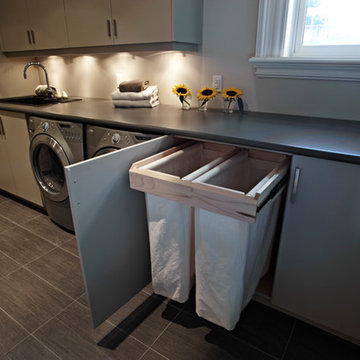
Mid-sized transitional u-shaped dedicated laundry room in Toronto with a drop-in sink, flat-panel cabinets, grey cabinets, laminate benchtops, white walls, ceramic floors, a side-by-side washer and dryer, grey floor and brown benchtop.
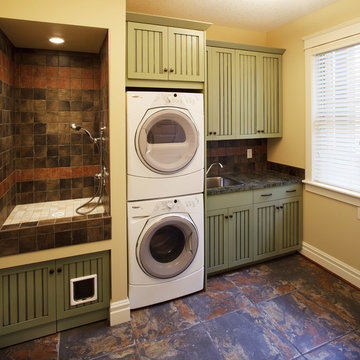
This is an example of a small eclectic single-wall utility room in Phoenix with a drop-in sink, recessed-panel cabinets, green cabinets, laminate benchtops, beige walls, slate floors and a stacked washer and dryer.

Combination layout of laundry, mudroom & pantry rooms come together in cabinetry & cohesive design. Soft maple cabinetry finished in our light, Antique White stain creates the lake house, beach style.

Transitional galley dedicated laundry room in Toronto with a drop-in sink, shaker cabinets, white cabinets, laminate benchtops, grey walls, porcelain floors, a side-by-side washer and dryer, grey floor and black benchtop.
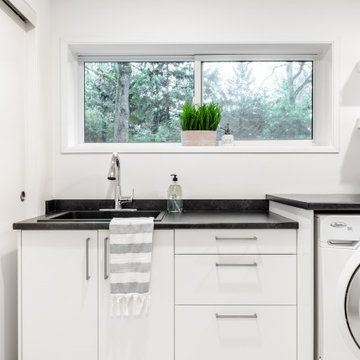
Design ideas for a mid-sized midcentury galley dedicated laundry room in Vancouver with a drop-in sink, flat-panel cabinets, white cabinets, laminate benchtops, white walls, vinyl floors, a side-by-side washer and dryer, grey floor and black benchtop.
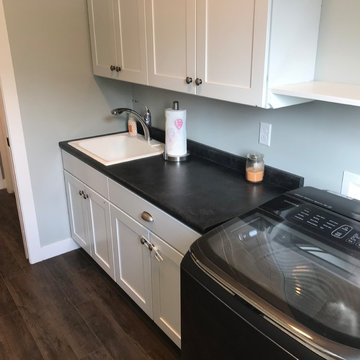
Design ideas for a mid-sized country single-wall dedicated laundry room in Grand Rapids with a drop-in sink, shaker cabinets, laminate benchtops, porcelain floors, a side-by-side washer and dryer, black benchtop, white cabinets, grey walls and brown floor.
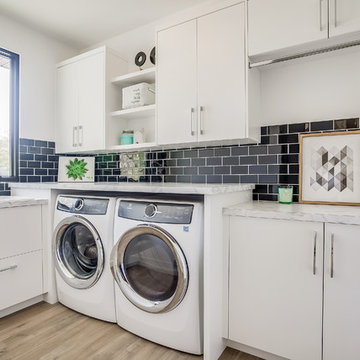
Photos by Kaity
Photo of a contemporary l-shaped dedicated laundry room in Grand Rapids with a drop-in sink, flat-panel cabinets, white cabinets, laminate benchtops, white walls, medium hardwood floors, a side-by-side washer and dryer, brown floor and white benchtop.
Photo of a contemporary l-shaped dedicated laundry room in Grand Rapids with a drop-in sink, flat-panel cabinets, white cabinets, laminate benchtops, white walls, medium hardwood floors, a side-by-side washer and dryer, brown floor and white benchtop.

Custom laundry room with cabinetry, build in linen/storage closet, and built in stainless steel sink with laminate counter.
Design ideas for a mid-sized traditional dedicated laundry room in Other with a single-bowl sink, raised-panel cabinets, white cabinets, laminate benchtops, green walls, porcelain floors and a side-by-side washer and dryer.
Design ideas for a mid-sized traditional dedicated laundry room in Other with a single-bowl sink, raised-panel cabinets, white cabinets, laminate benchtops, green walls, porcelain floors and a side-by-side washer and dryer.
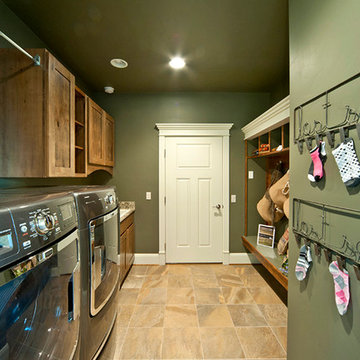
Phil Bell
Design ideas for a small country galley utility room in Other with a drop-in sink, shaker cabinets, medium wood cabinets, laminate benchtops, green walls, ceramic floors and a side-by-side washer and dryer.
Design ideas for a small country galley utility room in Other with a drop-in sink, shaker cabinets, medium wood cabinets, laminate benchtops, green walls, ceramic floors and a side-by-side washer and dryer.
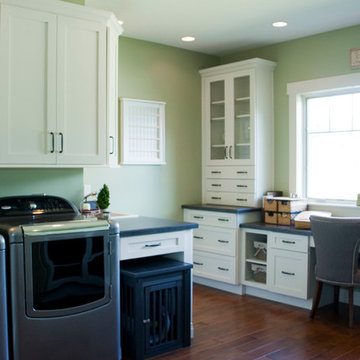
Designed and installed by Mauk Cabinets by Design in Tipp City, OH.
Kitchen Designer: Aaron Mauk.
Photos by: Shelley Schilperoot.
Design ideas for a mid-sized traditional utility room in Other with a drop-in sink, shaker cabinets, white cabinets, laminate benchtops, green walls, medium hardwood floors and a side-by-side washer and dryer.
Design ideas for a mid-sized traditional utility room in Other with a drop-in sink, shaker cabinets, white cabinets, laminate benchtops, green walls, medium hardwood floors and a side-by-side washer and dryer.
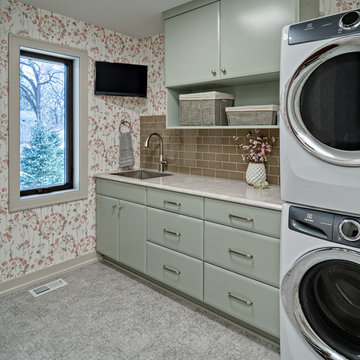
The laundry room, just off the master suite, was designed to be bright and airy, and a fun place to spend the morning. Green/grey contoured wood cabinets keep it fun, and laminate counters with an integrated undermount stainless sink keep it functional and cute. Wallpaper throughout the room and patterned luxury vinyl floor makes the room just a little more fun.
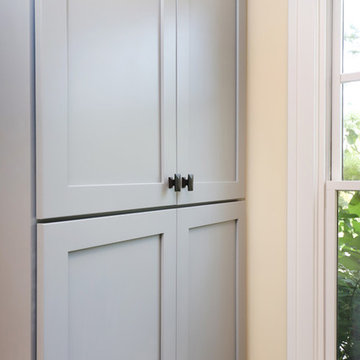
This fantastic mudroom and laundry room combo keeps this family organized. With twin boys, having a spot to drop-it-and-go or pick-it-up-and-go was a must. Two lockers allow for storage of everyday items and they can keep their shoes in the cubbies underneath. Any dirty clothes can be dropped off in the hamper for the wash; keeping all the mess here in the mudroom rather than traipsing all through the house.
Laundry Room Design Ideas with Copper Benchtops and Laminate Benchtops
4