Laundry Room Design Ideas with Dark Hardwood Floors and Brown Floor
Refine by:
Budget
Sort by:Popular Today
81 - 100 of 663 photos
Item 1 of 3
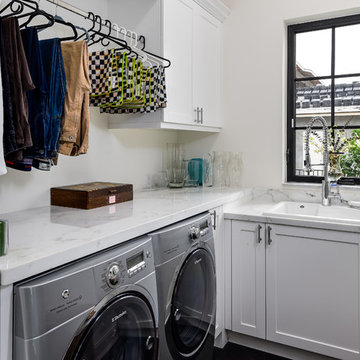
Inspiration for a small transitional l-shaped dedicated laundry room in Miami with a drop-in sink, shaker cabinets, white cabinets, marble benchtops, white walls, a side-by-side washer and dryer, dark hardwood floors, brown floor and white benchtop.
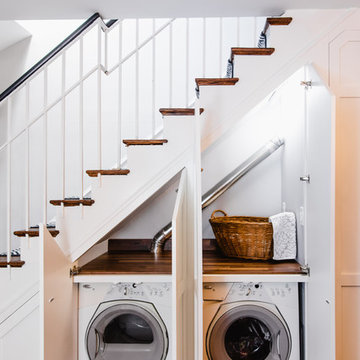
In a row home on in the Capitol Hill neighborhood of Washington DC needed a convenient place for their laundry room without taking up highly sought after square footage. Amish custom millwork and cabinets was used to design a hidden laundry room tucked beneath the existing stairs. Custom doors hide away a pair of laundry appliances, a wood countertop, and a reach in coat closet.
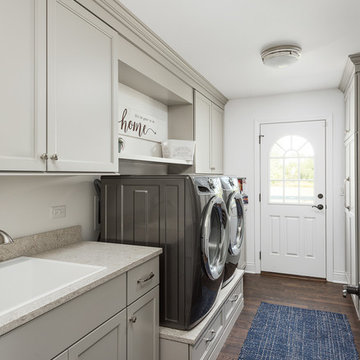
Picture Perfect House
Photo of a large transitional galley utility room in Chicago with a drop-in sink, flat-panel cabinets, white cabinets, quartz benchtops, grey walls, dark hardwood floors, a side-by-side washer and dryer, brown floor and grey benchtop.
Photo of a large transitional galley utility room in Chicago with a drop-in sink, flat-panel cabinets, white cabinets, quartz benchtops, grey walls, dark hardwood floors, a side-by-side washer and dryer, brown floor and grey benchtop.
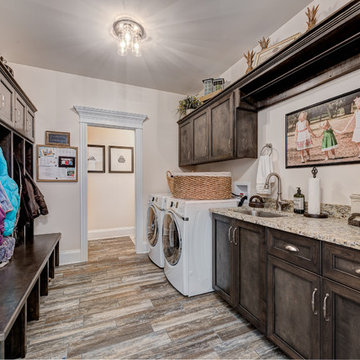
Mid-sized traditional galley utility room in Chicago with an undermount sink, recessed-panel cabinets, dark wood cabinets, beige walls, dark hardwood floors, a side-by-side washer and dryer, brown floor, beige benchtop and granite benchtops.
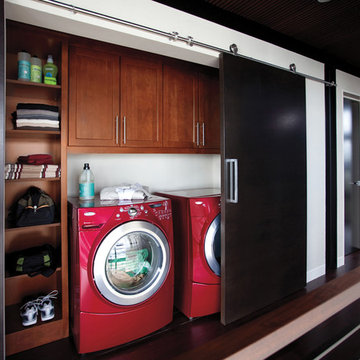
Transitional single-wall laundry cupboard in Other with recessed-panel cabinets, white walls, dark hardwood floors, a side-by-side washer and dryer, brown floor and dark wood cabinets.
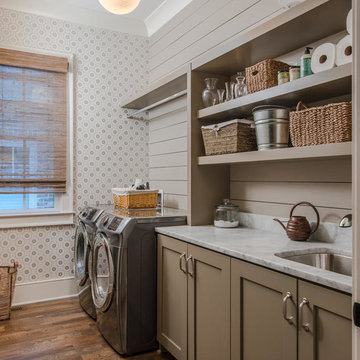
Garrett Buell
Inspiration for a country single-wall dedicated laundry room in Nashville with an undermount sink, brown cabinets, dark hardwood floors, a side-by-side washer and dryer, brown floor, shaker cabinets and grey walls.
Inspiration for a country single-wall dedicated laundry room in Nashville with an undermount sink, brown cabinets, dark hardwood floors, a side-by-side washer and dryer, brown floor, shaker cabinets and grey walls.
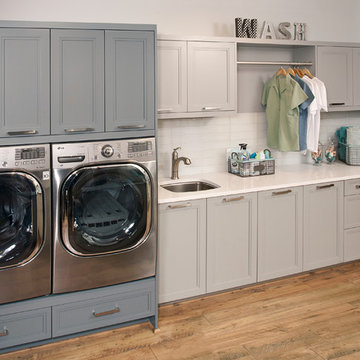
Design ideas for a mid-sized traditional single-wall dedicated laundry room in Seattle with an undermount sink, recessed-panel cabinets, grey cabinets, solid surface benchtops, grey walls, dark hardwood floors, a side-by-side washer and dryer and brown floor.
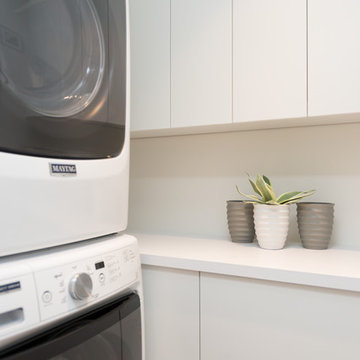
Small industrial galley dedicated laundry room in Vancouver with flat-panel cabinets, white cabinets, laminate benchtops, white walls, dark hardwood floors, a stacked washer and dryer, brown floor and white benchtop.
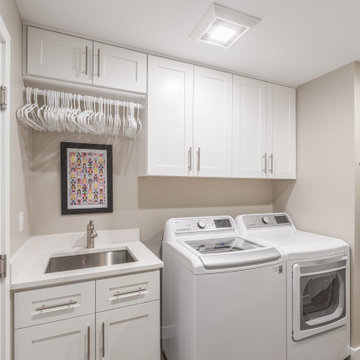
Design ideas for a small transitional single-wall laundry cupboard in Seattle with an undermount sink, shaker cabinets, white cabinets, quartz benchtops, beige walls, dark hardwood floors, a side-by-side washer and dryer, brown floor and beige benchtop.
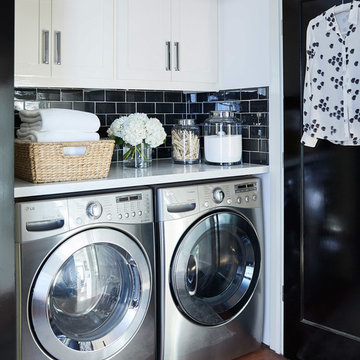
Photography by Matt Sartain
Small transitional single-wall laundry cupboard in San Francisco with white cabinets, marble benchtops, a side-by-side washer and dryer, shaker cabinets, dark hardwood floors, brown floor, white benchtop and white walls.
Small transitional single-wall laundry cupboard in San Francisco with white cabinets, marble benchtops, a side-by-side washer and dryer, shaker cabinets, dark hardwood floors, brown floor, white benchtop and white walls.
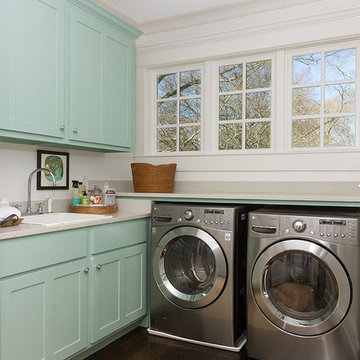
Iran Watson
Photo of a mid-sized transitional l-shaped dedicated laundry room in Atlanta with blue cabinets, a drop-in sink, brown floor, shaker cabinets, white walls, dark hardwood floors, a side-by-side washer and dryer and beige benchtop.
Photo of a mid-sized transitional l-shaped dedicated laundry room in Atlanta with blue cabinets, a drop-in sink, brown floor, shaker cabinets, white walls, dark hardwood floors, a side-by-side washer and dryer and beige benchtop.

Large transitional u-shaped dedicated laundry room in Chicago with an undermount sink, shaker cabinets, blue cabinets, wood benchtops, blue splashback, shiplap splashback, white walls, dark hardwood floors, a side-by-side washer and dryer, brown floor, brown benchtop and wallpaper.

Photo of a small contemporary single-wall laundry room in Gold Coast - Tweed with a farmhouse sink, shaker cabinets, green cabinets, concrete benchtops, mosaic tile splashback, beige walls, dark hardwood floors, a side-by-side washer and dryer, brown floor and grey benchtop.
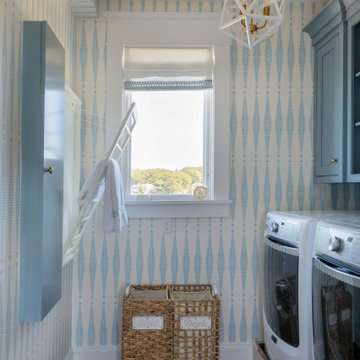
Beach style single-wall dedicated laundry room in Boston with beaded inset cabinets, blue cabinets, blue walls, dark hardwood floors and brown floor.
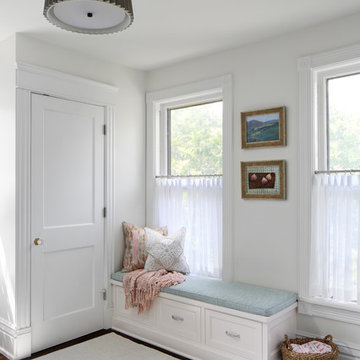
This is an example of a mid-sized transitional dedicated laundry room in Nashville with an undermount sink, flat-panel cabinets, white cabinets, quartz benchtops, white walls, dark hardwood floors, a side-by-side washer and dryer, brown floor and white benchtop.
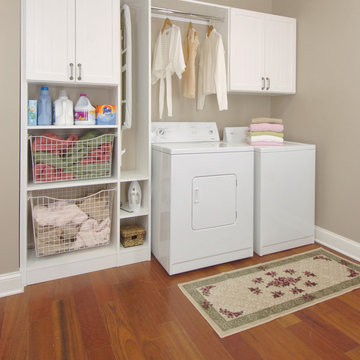
Inspiration for a mid-sized traditional single-wall dedicated laundry room in DC Metro with shaker cabinets, white cabinets, beige walls, dark hardwood floors, a side-by-side washer and dryer and brown floor.

Cabinetry: Showplace EVO
Style: Pendleton w/ Five Piece Drawers
Finish: Paint Grade – Dorian Gray/Walnut - Natural
Countertop: (Customer’s Own) White w/ Gray Vein Quartz
Plumbing: (Customer’s Own)
Hardware: Richelieu – Champagne Bronze Bar Pulls
Backsplash: (Customer’s Own) Full-height Quartz
Floor: (Customer’s Own)
Designer: Devon Moore
Contractor: Carson’s Installations – Paul Carson
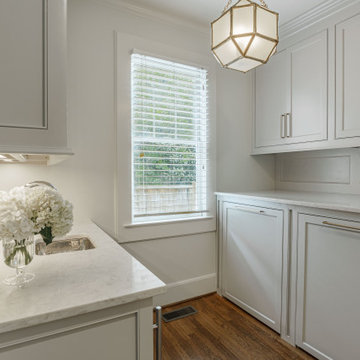
Hidden washer and dryer in open laundry room.
Design ideas for a small transitional galley utility room in Other with beaded inset cabinets, grey cabinets, marble benchtops, metallic splashback, mirror splashback, white walls, dark hardwood floors, a side-by-side washer and dryer, brown floor and white benchtop.
Design ideas for a small transitional galley utility room in Other with beaded inset cabinets, grey cabinets, marble benchtops, metallic splashback, mirror splashback, white walls, dark hardwood floors, a side-by-side washer and dryer, brown floor and white benchtop.
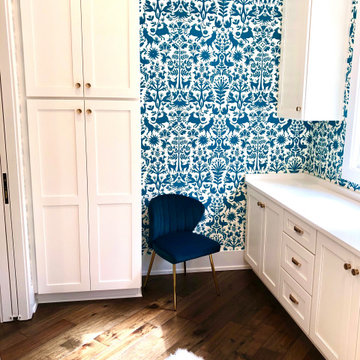
Casita Hickory – The Monterey Hardwood Collection was designed with a historical, European influence making it simply savvy & perfect for today’s trends. This collection captures the beauty of nature, developed using tomorrow’s technology to create a new demand for random width planks.
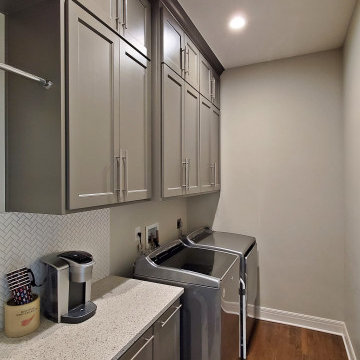
Laundry room || Remodel || the previous mudroom was repurposed into the Laundry with easy access to the Kitchen. Featuring a laundry chute from the second floor into an upper cabinet. refinished hardwood flooring, tile backsplash. Across from the Laundry Room is the new walk-in Pantry. Both are accessed off the hallway to the existing garage.
Laundry Room Design Ideas with Dark Hardwood Floors and Brown Floor
5