Laundry Room Design Ideas with Dark Hardwood Floors and Plywood Floors
Refine by:
Budget
Sort by:Popular Today
61 - 80 of 1,314 photos
Item 1 of 3
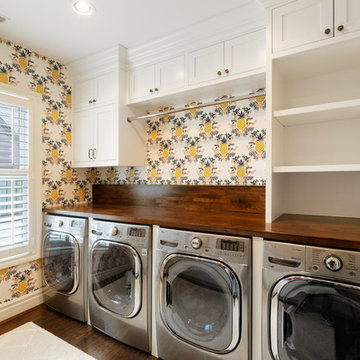
Photo of a mid-sized traditional single-wall dedicated laundry room in Cincinnati with beaded inset cabinets, white cabinets, wood benchtops, yellow walls, dark hardwood floors, a side-by-side washer and dryer, brown floor and brown benchtop.
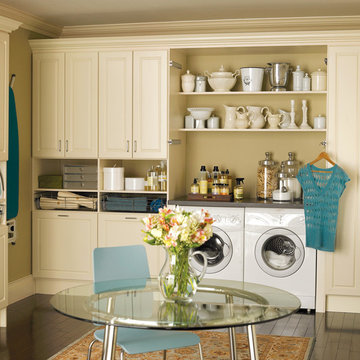
Large traditional l-shaped utility room in Philadelphia with raised-panel cabinets, white cabinets, solid surface benchtops, beige walls, dark hardwood floors and a side-by-side washer and dryer.
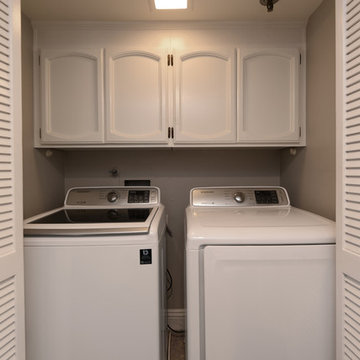
Inspiration for a small beach style single-wall laundry cupboard in San Diego with beaded inset cabinets, white cabinets, grey walls, dark hardwood floors and a side-by-side washer and dryer.
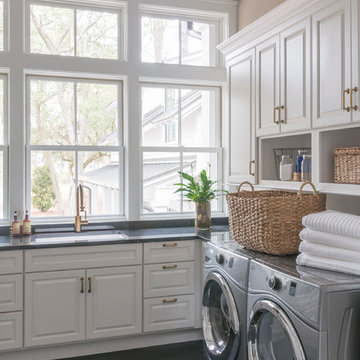
JS Gibson
This is an example of a large transitional l-shaped laundry room in Charleston with an undermount sink, raised-panel cabinets, white cabinets, brown walls, dark hardwood floors, a side-by-side washer and dryer and black floor.
This is an example of a large transitional l-shaped laundry room in Charleston with an undermount sink, raised-panel cabinets, white cabinets, brown walls, dark hardwood floors, a side-by-side washer and dryer and black floor.

This is a mid-sized galley style laundry room with custom paint grade cabinets. These cabinets feature a beaded inset construction method with a high gloss sheen on the painted finish. We also included a rolling ladder for easy access to upper level storage areas.
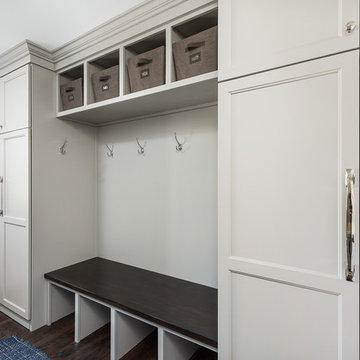
Picture Perfect House
Large transitional galley utility room in Chicago with flat-panel cabinets, white walls, dark hardwood floors, a side-by-side washer and dryer and brown floor.
Large transitional galley utility room in Chicago with flat-panel cabinets, white walls, dark hardwood floors, a side-by-side washer and dryer and brown floor.
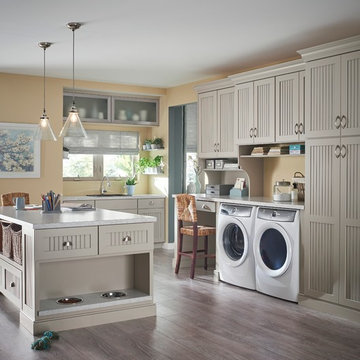
This is an example of a transitional utility room in Minneapolis with a drop-in sink, dark hardwood floors, a side-by-side washer and dryer, recessed-panel cabinets, grey cabinets and beige walls.
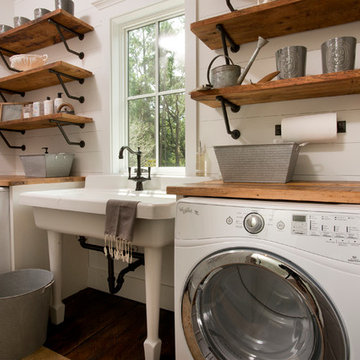
Inspiration for a mid-sized traditional single-wall dedicated laundry room in Charleston with open cabinets, medium wood cabinets, wood benchtops, white walls, dark hardwood floors and a side-by-side washer and dryer.
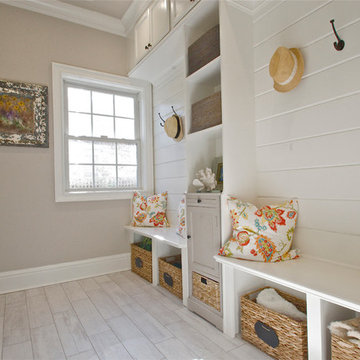
Diane Wagner
This client not only needed a new kitchen but they had no storage, no mudroom, and useless closet in the garage. We took over the closet made it part of the laundry room to recess the washer and dryer , add an indoor closet and allow space for a mudroom and extra storage. The kitchen was gutted and we added a large center island, custom cabinets, and eat in area . We added a slider with a transom so the table could be round. The Family room we added a sectional and added a ship lap wall. We lowered the mantle and added left over granite from kitchen for the surround. Both Island the wood mantle are painted the same gray tone.
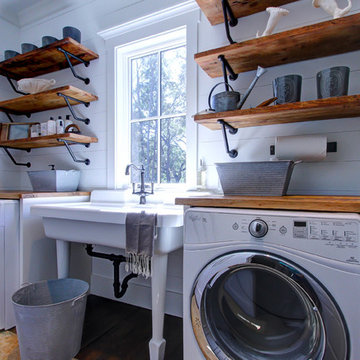
Design ideas for a country single-wall dedicated laundry room in Atlanta with an utility sink, shaker cabinets, white cabinets, wood benchtops, white walls, dark hardwood floors and brown benchtop.

Cabinetry: Showplace EVO
Style: Pendleton w/ Five Piece Drawers
Finish: Paint Grade – Dorian Gray/Walnut - Natural
Countertop: (Customer’s Own) White w/ Gray Vein Quartz
Plumbing: (Customer’s Own)
Hardware: Richelieu – Champagne Bronze Bar Pulls
Backsplash: (Customer’s Own) Full-height Quartz
Floor: (Customer’s Own)
Designer: Devon Moore
Contractor: Carson’s Installations – Paul Carson
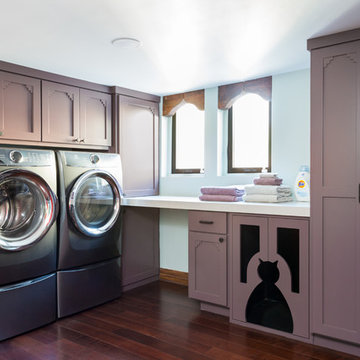
A small, dark outdated laundry room in Hollywood Hills needed a refresh with additional hanging and shelf space. Creative owners not afraid of color. Accent wall wallpaper by Cole and Son. Custom cabinetry painted Amazon Soil by Benjamin Moore. Arctic White Quartz countertop. Walls Whispering Spring by Benjamin Moore. Electrolux Perfect Steam washer dryer with storage drawers. Quartz countertop. Photo by Amy Bartlam
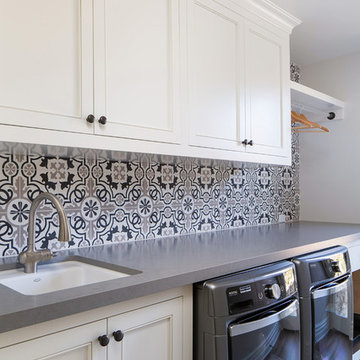
Roberto Garcia Photography
Photo of a mid-sized contemporary single-wall dedicated laundry room in Los Angeles with an undermount sink, recessed-panel cabinets, white cabinets, grey walls, dark hardwood floors, a side-by-side washer and dryer, brown floor, grey benchtop and quartz benchtops.
Photo of a mid-sized contemporary single-wall dedicated laundry room in Los Angeles with an undermount sink, recessed-panel cabinets, white cabinets, grey walls, dark hardwood floors, a side-by-side washer and dryer, brown floor, grey benchtop and quartz benchtops.
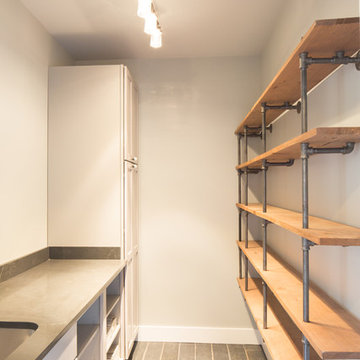
MichaelChristiePhotography
Mid-sized country single-wall dedicated laundry room in Detroit with an undermount sink, shaker cabinets, white cabinets, soapstone benchtops, grey walls, dark hardwood floors, a stacked washer and dryer, brown floor and grey benchtop.
Mid-sized country single-wall dedicated laundry room in Detroit with an undermount sink, shaker cabinets, white cabinets, soapstone benchtops, grey walls, dark hardwood floors, a stacked washer and dryer, brown floor and grey benchtop.
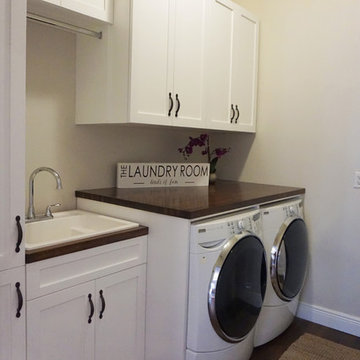
Shivani Mirpuri
Inspiration for a mid-sized transitional single-wall dedicated laundry room in Orlando with a drop-in sink, shaker cabinets, white cabinets, wood benchtops, beige walls, dark hardwood floors, a side-by-side washer and dryer, brown floor and brown benchtop.
Inspiration for a mid-sized transitional single-wall dedicated laundry room in Orlando with a drop-in sink, shaker cabinets, white cabinets, wood benchtops, beige walls, dark hardwood floors, a side-by-side washer and dryer, brown floor and brown benchtop.
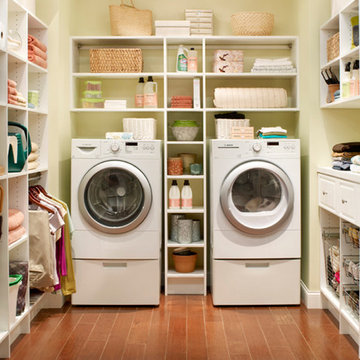
Inspiration for a mid-sized traditional u-shaped utility room in Boston with open cabinets, white cabinets, solid surface benchtops, dark hardwood floors, a side-by-side washer and dryer and beige walls.
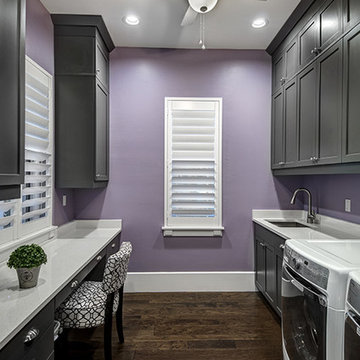
Utility Room. The Sater Design Collection's luxury, Craftsman home plan "Prairie Pine Court" (Plan #7083). saterdesign.com
Photo of a large arts and crafts galley utility room in Miami with an undermount sink, recessed-panel cabinets, grey cabinets, quartzite benchtops, purple walls, dark hardwood floors and a side-by-side washer and dryer.
Photo of a large arts and crafts galley utility room in Miami with an undermount sink, recessed-panel cabinets, grey cabinets, quartzite benchtops, purple walls, dark hardwood floors and a side-by-side washer and dryer.
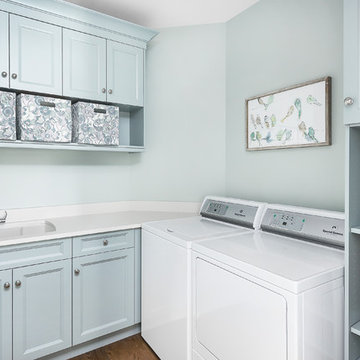
This is an example of a large transitional l-shaped dedicated laundry room in Chicago with shaker cabinets, blue cabinets, quartz benchtops, blue walls, a side-by-side washer and dryer, brown floor, white benchtop and dark hardwood floors.
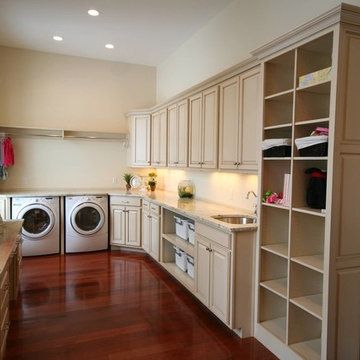
Inspiration for a large mediterranean u-shaped utility room in Cleveland with an undermount sink, raised-panel cabinets, beige cabinets, granite benchtops, beige walls, dark hardwood floors, a side-by-side washer and dryer and red floor.
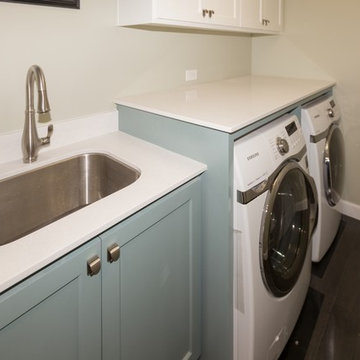
Photo of a mid-sized transitional galley dedicated laundry room in San Francisco with an undermount sink, shaker cabinets, quartz benchtops, grey walls, dark hardwood floors, a side-by-side washer and dryer and blue cabinets.
Laundry Room Design Ideas with Dark Hardwood Floors and Plywood Floors
4