Laundry Room Design Ideas with Dark Hardwood Floors and Plywood Floors
Refine by:
Budget
Sort by:Popular Today
121 - 140 of 1,314 photos
Item 1 of 3
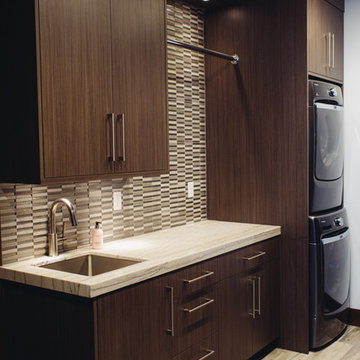
virginiarobertsphotography.com
Photo of a mid-sized transitional l-shaped dedicated laundry room in Salt Lake City with an undermount sink, dark wood cabinets, a stacked washer and dryer, flat-panel cabinets, marble benchtops, multi-coloured walls and dark hardwood floors.
Photo of a mid-sized transitional l-shaped dedicated laundry room in Salt Lake City with an undermount sink, dark wood cabinets, a stacked washer and dryer, flat-panel cabinets, marble benchtops, multi-coloured walls and dark hardwood floors.
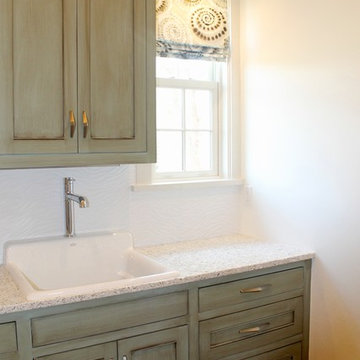
Photo of a mid-sized eclectic single-wall utility room in Miami with a drop-in sink, laminate benchtops, white walls, dark hardwood floors, recessed-panel cabinets and green cabinets.

Cabinetry: Showplace EVO
Style: Pendleton w/ Five Piece Drawers
Finish: Paint Grade – Dorian Gray/Walnut - Natural
Countertop: (Customer’s Own) White w/ Gray Vein Quartz
Plumbing: (Customer’s Own)
Hardware: Richelieu – Champagne Bronze Bar Pulls
Backsplash: (Customer’s Own) Full-height Quartz
Floor: (Customer’s Own)
Designer: Devon Moore
Contractor: Carson’s Installations – Paul Carson
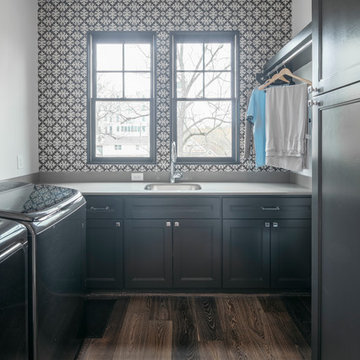
Mid-sized transitional galley dedicated laundry room in Houston with an undermount sink, recessed-panel cabinets, black cabinets, black walls, dark hardwood floors, a side-by-side washer and dryer, brown floor and white benchtop.
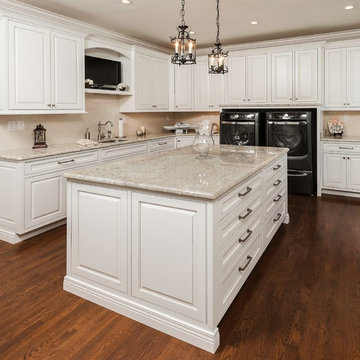
Photo of a traditional l-shaped utility room in Other with an undermount sink, raised-panel cabinets, white cabinets, beige walls, dark hardwood floors, a side-by-side washer and dryer and beige benchtop.
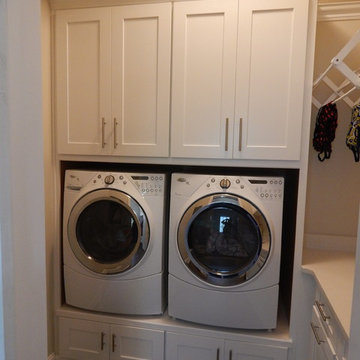
Shaker kitchen cabinets are a popular trend in current kitchen renovations because of the classic and simple look they give to either a traditional or contemporary design. Shaker cabinets are often paired in modern kitchens with white or light granite countertops, stainless steel appliances and modern hardware to complete the look.
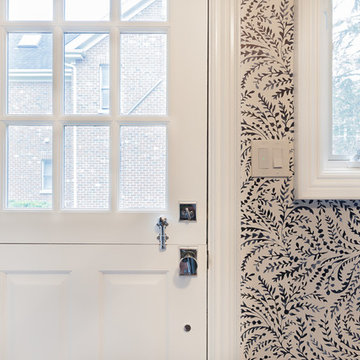
Design ideas for a mid-sized transitional single-wall utility room in Chicago with a drop-in sink, raised-panel cabinets, blue cabinets, quartz benchtops, multi-coloured walls, dark hardwood floors, a side-by-side washer and dryer, brown floor and white benchtop.
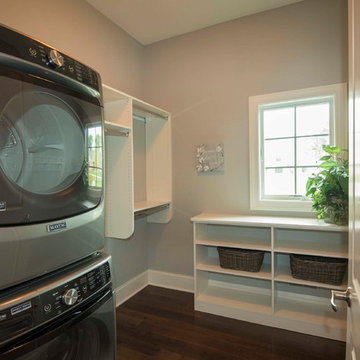
Detour Marketing, LLC
Photo of a large traditional l-shaped dedicated laundry room in Milwaukee with open cabinets, white cabinets, grey walls, dark hardwood floors, a stacked washer and dryer, brown floor, wood benchtops and white benchtop.
Photo of a large traditional l-shaped dedicated laundry room in Milwaukee with open cabinets, white cabinets, grey walls, dark hardwood floors, a stacked washer and dryer, brown floor, wood benchtops and white benchtop.
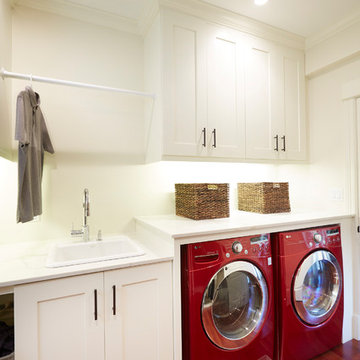
Steve Hamada
Inspiration for a mid-sized arts and crafts single-wall utility room in Chicago with a drop-in sink, shaker cabinets, white cabinets, quartz benchtops, white walls, dark hardwood floors, a side-by-side washer and dryer, red floor and white benchtop.
Inspiration for a mid-sized arts and crafts single-wall utility room in Chicago with a drop-in sink, shaker cabinets, white cabinets, quartz benchtops, white walls, dark hardwood floors, a side-by-side washer and dryer, red floor and white benchtop.
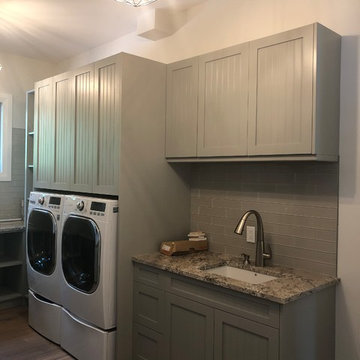
Design ideas for a transitional laundry room in Miami with an undermount sink, grey cabinets, granite benchtops, beige walls, dark hardwood floors, a side-by-side washer and dryer and brown floor.
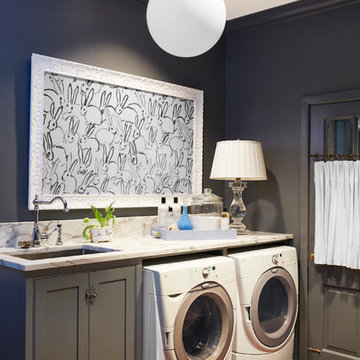
Jean Allsop
Photo of a mid-sized traditional utility room in Birmingham with a drop-in sink, beaded inset cabinets, grey cabinets, marble benchtops, grey walls, dark hardwood floors and a side-by-side washer and dryer.
Photo of a mid-sized traditional utility room in Birmingham with a drop-in sink, beaded inset cabinets, grey cabinets, marble benchtops, grey walls, dark hardwood floors and a side-by-side washer and dryer.
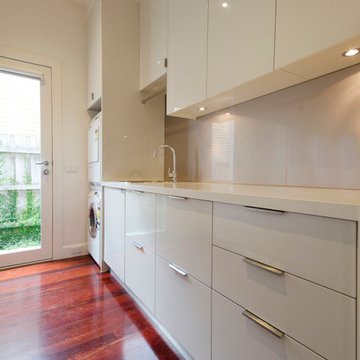
Adrienne Bizzarri Photography
Design ideas for a large contemporary galley dedicated laundry room in Melbourne with a single-bowl sink, flat-panel cabinets, white cabinets, quartz benchtops, white walls, a stacked washer and dryer and dark hardwood floors.
Design ideas for a large contemporary galley dedicated laundry room in Melbourne with a single-bowl sink, flat-panel cabinets, white cabinets, quartz benchtops, white walls, a stacked washer and dryer and dark hardwood floors.
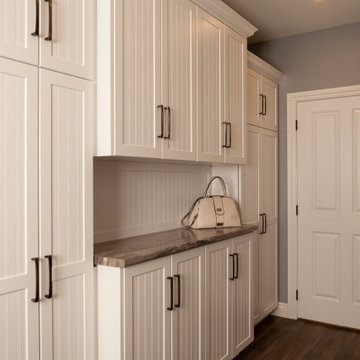
Large traditional single-wall utility room in Toronto with a double-bowl sink, louvered cabinets, beige cabinets, laminate benchtops, grey walls, dark hardwood floors, a side-by-side washer and dryer, brown floor and beige benchtop.
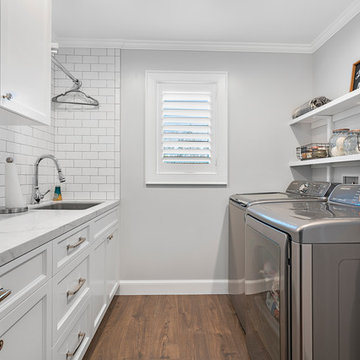
This is an example of a mid-sized transitional galley dedicated laundry room in San Francisco with an undermount sink, recessed-panel cabinets, white cabinets, marble benchtops, grey walls, dark hardwood floors, a side-by-side washer and dryer, brown floor and white benchtop.
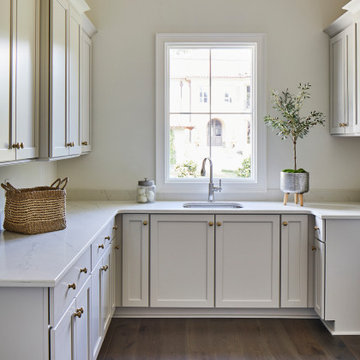
Laundry room attached to the kitchen with lots of storage, drying racks, and large counter space.
This is an example of a large transitional utility room in Birmingham with an undermount sink, recessed-panel cabinets, white cabinets, beige walls, dark hardwood floors and white benchtop.
This is an example of a large transitional utility room in Birmingham with an undermount sink, recessed-panel cabinets, white cabinets, beige walls, dark hardwood floors and white benchtop.
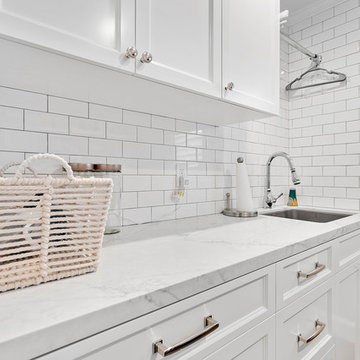
This is an example of a mid-sized transitional galley dedicated laundry room in San Francisco with an undermount sink, recessed-panel cabinets, white cabinets, marble benchtops, grey walls, dark hardwood floors, a side-by-side washer and dryer, brown floor and white benchtop.
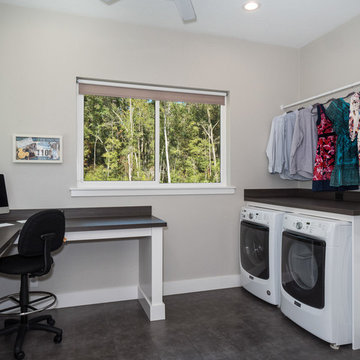
Mid-sized transitional single-wall utility room in Miami with a drop-in sink, shaker cabinets, white cabinets, solid surface benchtops, white walls, dark hardwood floors, a side-by-side washer and dryer, brown floor and black benchtop.
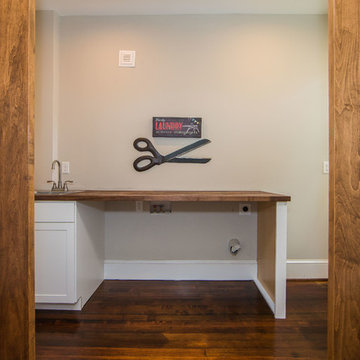
Inspiration for a mid-sized transitional dedicated laundry room in Richmond with a drop-in sink, shaker cabinets, white cabinets, wood benchtops, grey walls, dark hardwood floors and brown floor.
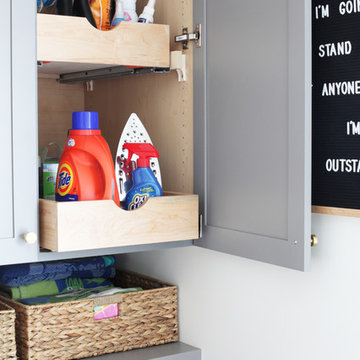
Pull out storage for cleaning chemicals keeps them out of reach of little hands, and laundry basket storage for each family member provides ease of use and improves organization.
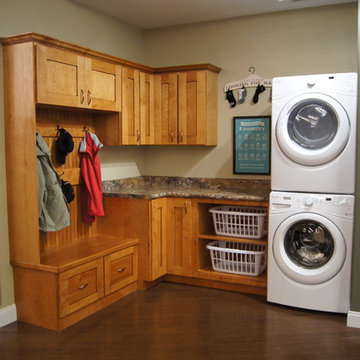
This is an example of a mid-sized traditional l-shaped utility room in Other with shaker cabinets, laminate benchtops, dark hardwood floors, a stacked washer and dryer, beige walls and medium wood cabinets.
Laundry Room Design Ideas with Dark Hardwood Floors and Plywood Floors
7