Laundry Room Design Ideas with Dark Wood Cabinets and Light Hardwood Floors
Refine by:
Budget
Sort by:Popular Today
21 - 40 of 62 photos
Item 1 of 3
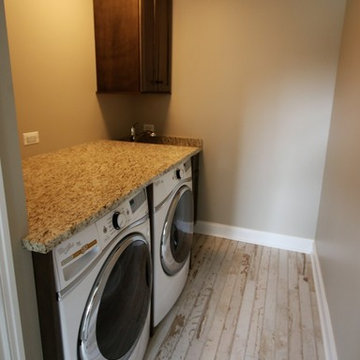
Matthies Builders
Inspiration for a small traditional single-wall dedicated laundry room in Chicago with an undermount sink, dark wood cabinets, granite benchtops, beige walls, a side-by-side washer and dryer, recessed-panel cabinets, light hardwood floors, brown floor and beige benchtop.
Inspiration for a small traditional single-wall dedicated laundry room in Chicago with an undermount sink, dark wood cabinets, granite benchtops, beige walls, a side-by-side washer and dryer, recessed-panel cabinets, light hardwood floors, brown floor and beige benchtop.
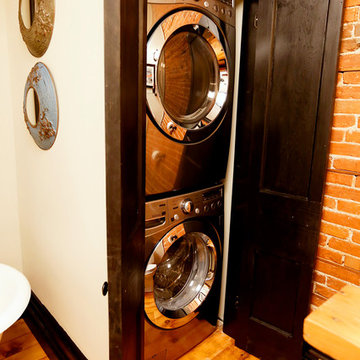
Designed & Built by Paul Lafrance Design.
This is an example of a small transitional single-wall laundry cupboard in Toronto with shaker cabinets, dark wood cabinets, white walls, light hardwood floors and a stacked washer and dryer.
This is an example of a small transitional single-wall laundry cupboard in Toronto with shaker cabinets, dark wood cabinets, white walls, light hardwood floors and a stacked washer and dryer.
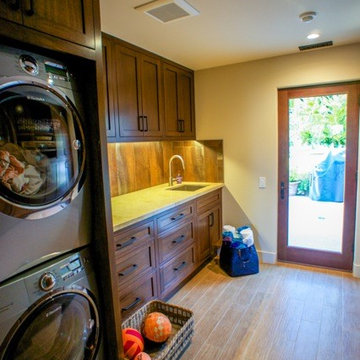
Photo of a large transitional galley utility room in Santa Barbara with an undermount sink, dark wood cabinets, limestone benchtops, beige walls, light hardwood floors and a stacked washer and dryer.
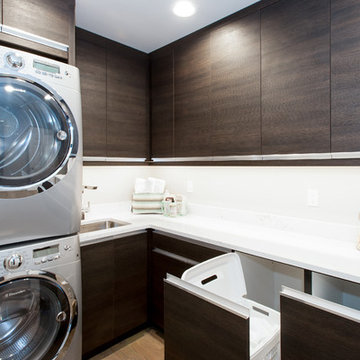
Photo of a contemporary laundry room in Seattle with an undermount sink, flat-panel cabinets, dark wood cabinets, solid surface benchtops, white walls, light hardwood floors and a stacked washer and dryer.
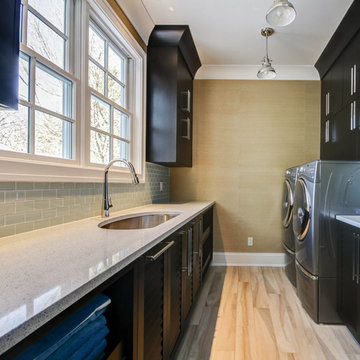
Laundry Room
This is an example of a mid-sized contemporary galley utility room in Grand Rapids with an undermount sink, flat-panel cabinets, dark wood cabinets, solid surface benchtops, beige walls, light hardwood floors and a side-by-side washer and dryer.
This is an example of a mid-sized contemporary galley utility room in Grand Rapids with an undermount sink, flat-panel cabinets, dark wood cabinets, solid surface benchtops, beige walls, light hardwood floors and a side-by-side washer and dryer.
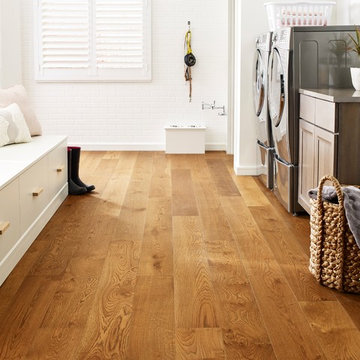
Photo of a large country single-wall dedicated laundry room in New York with recessed-panel cabinets, dark wood cabinets, quartz benchtops, white walls, light hardwood floors, a side-by-side washer and dryer, brown floor and grey benchtop.
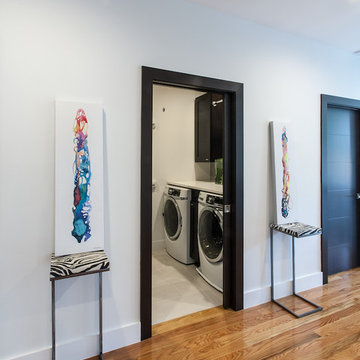
Small traditional single-wall dedicated laundry room in New York with shaker cabinets, dark wood cabinets, white walls, light hardwood floors and a side-by-side washer and dryer.
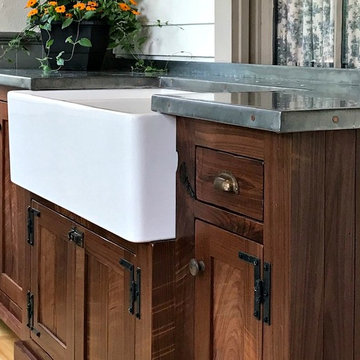
Inspiration for a mid-sized country utility room in Philadelphia with a farmhouse sink, shaker cabinets, dark wood cabinets, zinc benchtops, beige walls, light hardwood floors, brown floor and grey benchtop.
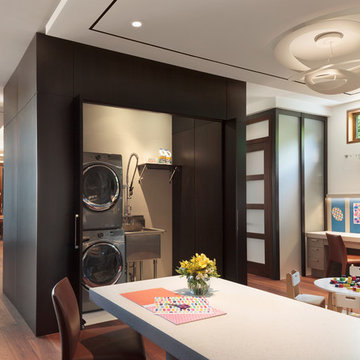
Photo of a large contemporary u-shaped utility room in Miami with a farmhouse sink, flat-panel cabinets, dark wood cabinets, white walls, light hardwood floors, a stacked washer and dryer and quartzite benchtops.
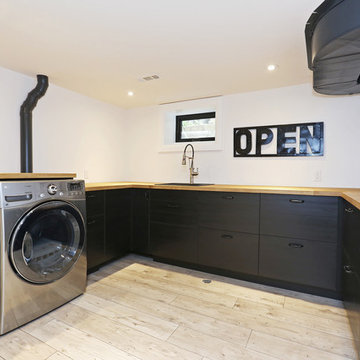
Dave Rempel
Large scandinavian u-shaped dedicated laundry room in Toronto with a drop-in sink, flat-panel cabinets, dark wood cabinets, wood benchtops, white walls, light hardwood floors and a side-by-side washer and dryer.
Large scandinavian u-shaped dedicated laundry room in Toronto with a drop-in sink, flat-panel cabinets, dark wood cabinets, wood benchtops, white walls, light hardwood floors and a side-by-side washer and dryer.
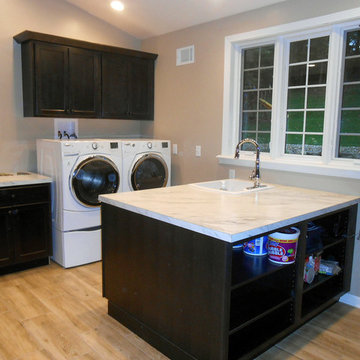
Transitional laundry with huge work space island, open under counter shelves. KraftMaid cabinetry with Hanley 1/2 overlay door style. Maple with Slate finish.
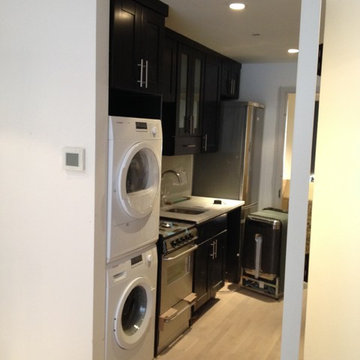
Mid-sized transitional utility room in New York with a single-bowl sink, shaker cabinets, dark wood cabinets, light hardwood floors, a stacked washer and dryer and brown floor.
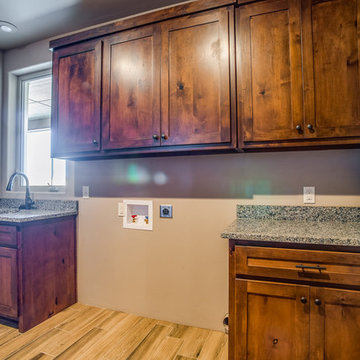
Walter Galaviz Photography
Design ideas for a mid-sized transitional galley dedicated laundry room in Austin with a single-bowl sink, shaker cabinets, dark wood cabinets, granite benchtops, beige walls and light hardwood floors.
Design ideas for a mid-sized transitional galley dedicated laundry room in Austin with a single-bowl sink, shaker cabinets, dark wood cabinets, granite benchtops, beige walls and light hardwood floors.
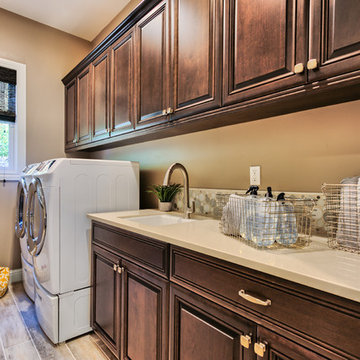
*Harvest Court sold out in July 2018*
Harvest Court offers 26 high-end single family homes with up to 4 bedrooms, up to approximately 3,409 square feet, and each on a minimum homesite of approximately 7,141 square feet. Features include:
• Precision Cabinets for convenient storage
• Kohler®, Utility Sink with Coralais Pullout Chrome Faucet
• Emser® 13x13 Tile Flooring with Piedrafina Marble Countertops
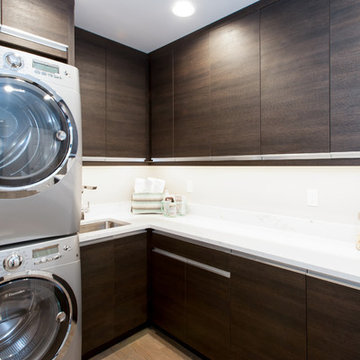
Contemporary laundry room in Seattle with an undermount sink, flat-panel cabinets, dark wood cabinets, solid surface benchtops, white walls, light hardwood floors and a stacked washer and dryer.
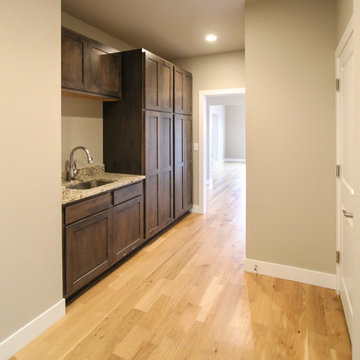
Jane Spencer
Large transitional galley dedicated laundry room in Denver with an undermount sink, shaker cabinets, dark wood cabinets, granite benchtops, beige walls, light hardwood floors and a side-by-side washer and dryer.
Large transitional galley dedicated laundry room in Denver with an undermount sink, shaker cabinets, dark wood cabinets, granite benchtops, beige walls, light hardwood floors and a side-by-side washer and dryer.
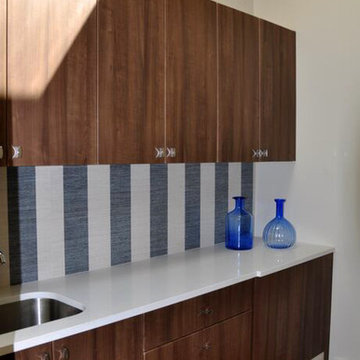
Design ideas for a mid-sized modern galley laundry room in Albuquerque with an undermount sink, flat-panel cabinets, dark wood cabinets, quartzite benchtops, white walls and light hardwood floors.
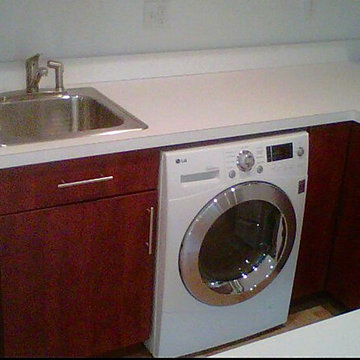
Photo of a small traditional u-shaped laundry room in Providence with flat-panel cabinets, dark wood cabinets, laminate benchtops, white splashback, a drop-in sink, white walls and light hardwood floors.
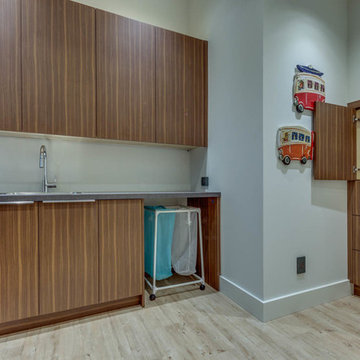
This is an example of a large contemporary l-shaped dedicated laundry room in Other with a drop-in sink, flat-panel cabinets, dark wood cabinets, white walls, light hardwood floors, a side-by-side washer and dryer and white floor.
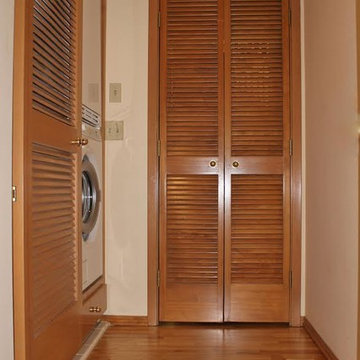
Photo of a large traditional galley laundry cupboard in Orange County with a drop-in sink, shaker cabinets, dark wood cabinets, wood benchtops, beige walls, light hardwood floors and a stacked washer and dryer.
Laundry Room Design Ideas with Dark Wood Cabinets and Light Hardwood Floors
2