Laundry Room Design Ideas with Dark Wood Cabinets and Light Hardwood Floors
Refine by:
Budget
Sort by:Popular Today
41 - 60 of 62 photos
Item 1 of 3
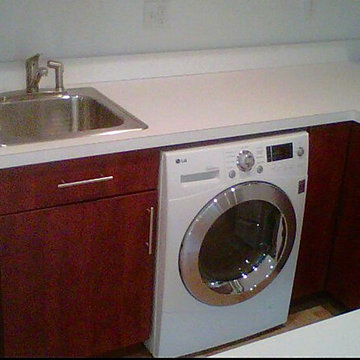
Photo of a small traditional u-shaped laundry room in Providence with flat-panel cabinets, dark wood cabinets, laminate benchtops, white splashback, a drop-in sink, white walls and light hardwood floors.
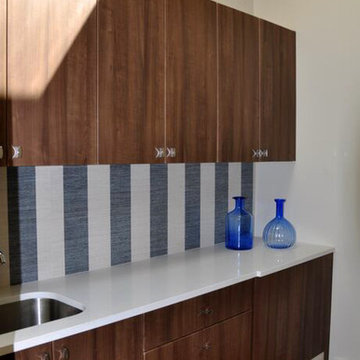
Design ideas for a mid-sized modern galley laundry room in Albuquerque with an undermount sink, flat-panel cabinets, dark wood cabinets, quartzite benchtops, white walls and light hardwood floors.
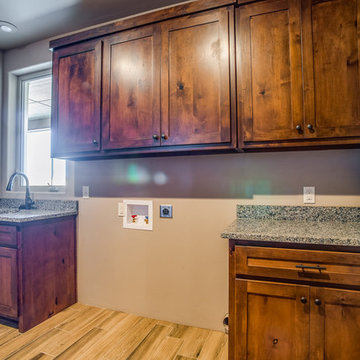
Walter Galaviz Photography
Design ideas for a mid-sized transitional galley dedicated laundry room in Austin with a single-bowl sink, shaker cabinets, dark wood cabinets, granite benchtops, beige walls and light hardwood floors.
Design ideas for a mid-sized transitional galley dedicated laundry room in Austin with a single-bowl sink, shaker cabinets, dark wood cabinets, granite benchtops, beige walls and light hardwood floors.
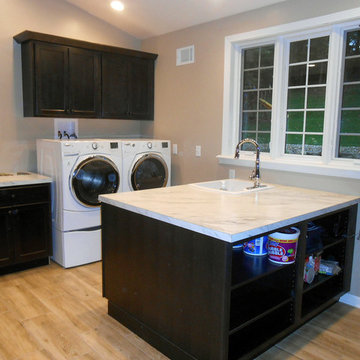
Transitional laundry with huge work space island, open under counter shelves. KraftMaid cabinetry with Hanley 1/2 overlay door style. Maple with Slate finish.

Light beige first floor utility area
Design ideas for a mid-sized modern galley utility room in London with glass-front cabinets, dark wood cabinets, wood benchtops, brown splashback, timber splashback, beige walls, light hardwood floors, brown floor and brown benchtop.
Design ideas for a mid-sized modern galley utility room in London with glass-front cabinets, dark wood cabinets, wood benchtops, brown splashback, timber splashback, beige walls, light hardwood floors, brown floor and brown benchtop.
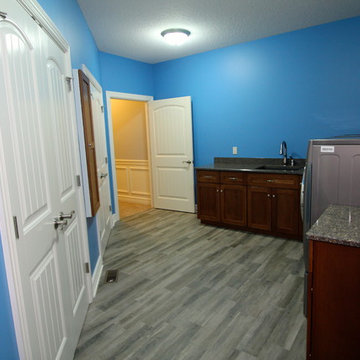
Photo of a dedicated laundry room in Other with shaker cabinets, dark wood cabinets, granite benchtops, blue walls, light hardwood floors and a side-by-side washer and dryer.
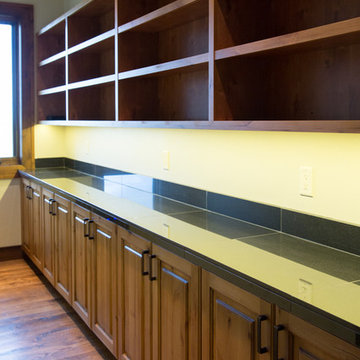
Built in storage cabinets
Photo by: Grundhoefer Photography
Photo of a transitional single-wall laundry cupboard in Other with open cabinets, dark wood cabinets, granite benchtops, beige walls and light hardwood floors.
Photo of a transitional single-wall laundry cupboard in Other with open cabinets, dark wood cabinets, granite benchtops, beige walls and light hardwood floors.
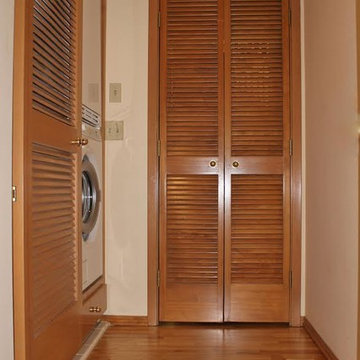
Photo of a large traditional galley laundry cupboard in Orange County with a drop-in sink, shaker cabinets, dark wood cabinets, wood benchtops, beige walls, light hardwood floors and a stacked washer and dryer.
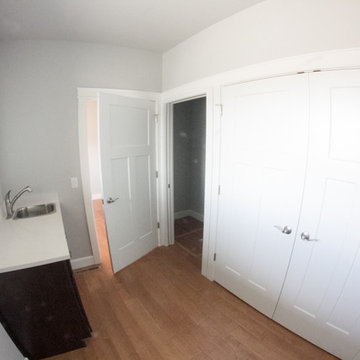
Photo Credit: Outbound Digital
www.outbounddigital.com
Photo of a mid-sized traditional galley utility room in Other with a drop-in sink, raised-panel cabinets, dark wood cabinets, white walls, light hardwood floors and a side-by-side washer and dryer.
Photo of a mid-sized traditional galley utility room in Other with a drop-in sink, raised-panel cabinets, dark wood cabinets, white walls, light hardwood floors and a side-by-side washer and dryer.
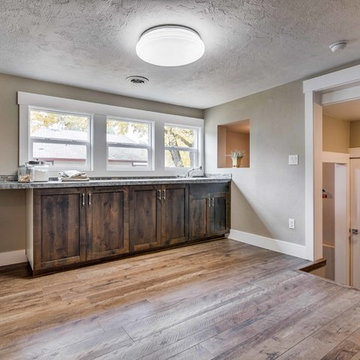
Design ideas for an expansive transitional u-shaped utility room in Boise with a drop-in sink, shaker cabinets, dark wood cabinets, laminate benchtops, light hardwood floors and a side-by-side washer and dryer.
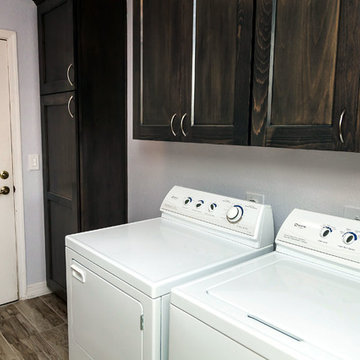
i2i Films
This is an example of a contemporary galley laundry room in Phoenix with an undermount sink, recessed-panel cabinets, dark wood cabinets, granite benchtops, grey splashback, glass tile splashback and light hardwood floors.
This is an example of a contemporary galley laundry room in Phoenix with an undermount sink, recessed-panel cabinets, dark wood cabinets, granite benchtops, grey splashback, glass tile splashback and light hardwood floors.
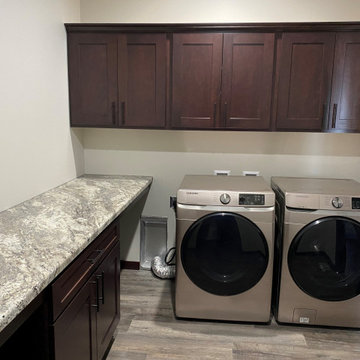
This is an example of a large beach style l-shaped dedicated laundry room in Other with a single-bowl sink, dark wood cabinets, marble benchtops, white walls, light hardwood floors, a side-by-side washer and dryer, brown floor and grey benchtop.
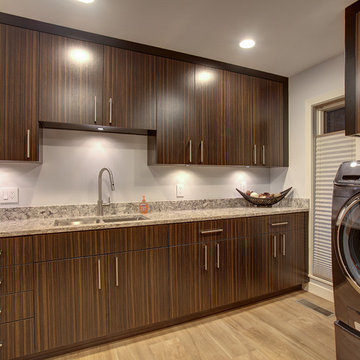
D. Hubler - This laundry room is s dream with spacious work area and custom cabinets for ample storage
Inspiration for a large modern u-shaped dedicated laundry room in Other with a drop-in sink, flat-panel cabinets, dark wood cabinets, solid surface benchtops, white walls, light hardwood floors and a side-by-side washer and dryer.
Inspiration for a large modern u-shaped dedicated laundry room in Other with a drop-in sink, flat-panel cabinets, dark wood cabinets, solid surface benchtops, white walls, light hardwood floors and a side-by-side washer and dryer.
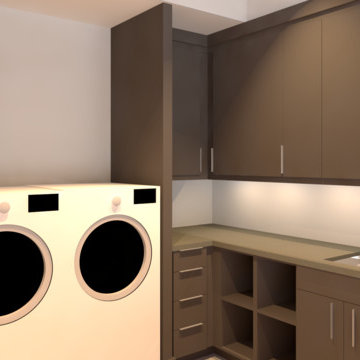
Design ideas for a mid-sized modern l-shaped dedicated laundry room in Other with an undermount sink, flat-panel cabinets, dark wood cabinets, quartz benchtops, grey walls, light hardwood floors, a side-by-side washer and dryer and grey benchtop.
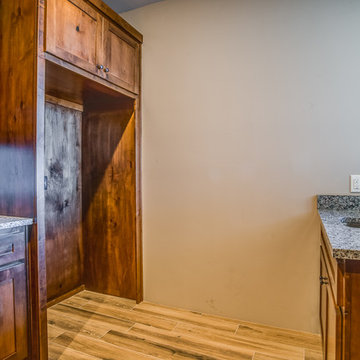
Walter Galaviz Photography
Photo of a mid-sized transitional galley dedicated laundry room in Austin with a single-bowl sink, shaker cabinets, dark wood cabinets, granite benchtops, beige walls and light hardwood floors.
Photo of a mid-sized transitional galley dedicated laundry room in Austin with a single-bowl sink, shaker cabinets, dark wood cabinets, granite benchtops, beige walls and light hardwood floors.
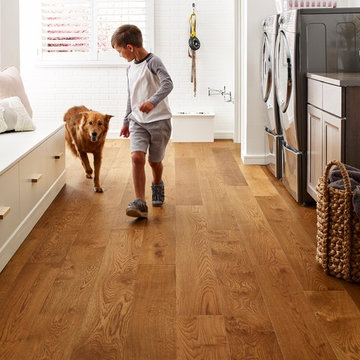
Design ideas for a large country single-wall dedicated laundry room in New York with recessed-panel cabinets, dark wood cabinets, quartz benchtops, white walls, light hardwood floors, a side-by-side washer and dryer, brown floor and grey benchtop.
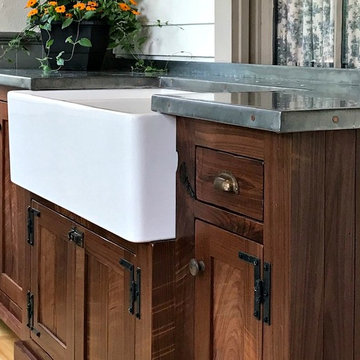
Inspiration for a mid-sized country utility room in Philadelphia with a farmhouse sink, shaker cabinets, dark wood cabinets, zinc benchtops, beige walls, light hardwood floors, brown floor and grey benchtop.
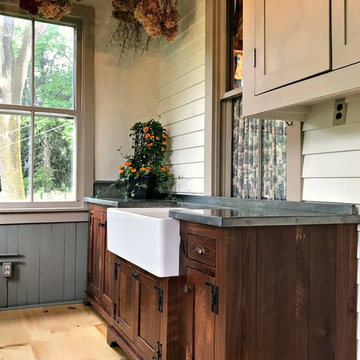
Design ideas for a mid-sized country utility room in Philadelphia with a farmhouse sink, shaker cabinets, dark wood cabinets, zinc benchtops, beige walls, light hardwood floors, brown floor and grey benchtop.
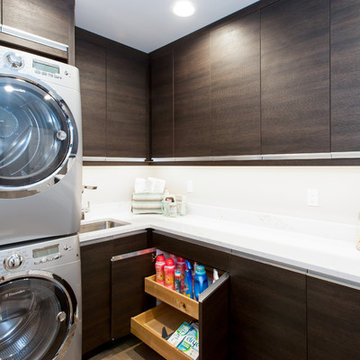
Contemporary laundry room in Seattle with an undermount sink, flat-panel cabinets, dark wood cabinets, solid surface benchtops, white walls, light hardwood floors and a stacked washer and dryer.
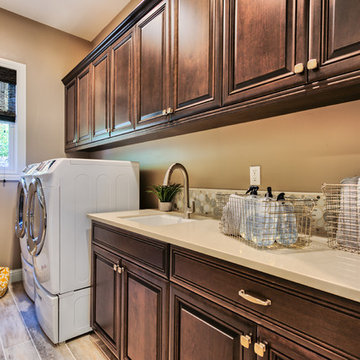
Harvest Court offers 26 high-end single family homes with up to 4 bedrooms, up to approximately 3,409 square feet, and each on a minimum homesite of approximately 7,141 square feet.
*Harvest Court sold out in July 2018*
Laundry Room Design Ideas with Dark Wood Cabinets and Light Hardwood Floors
3