Laundry Room Design Ideas with Dark Wood Cabinets and Multi-Coloured Floor
Refine by:
Budget
Sort by:Popular Today
1 - 20 of 120 photos
Item 1 of 3
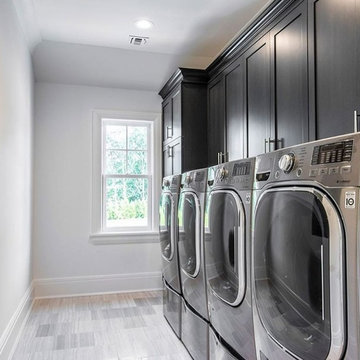
Photo of a mid-sized modern galley dedicated laundry room in Tampa with shaker cabinets, dark wood cabinets, white walls, porcelain floors, a side-by-side washer and dryer and multi-coloured floor.
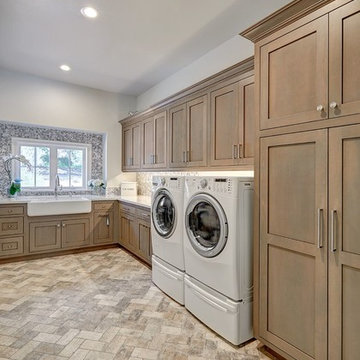
Photo of a large traditional l-shaped dedicated laundry room in Sacramento with a farmhouse sink, shaker cabinets, dark wood cabinets, grey walls, travertine floors, a side-by-side washer and dryer and multi-coloured floor.
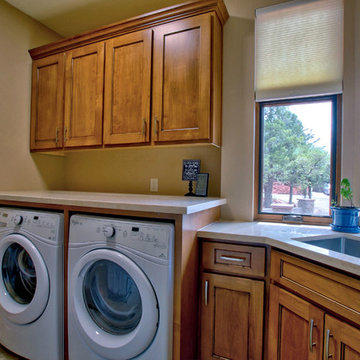
Laundry room with folding table and laundry sink
Arts and crafts single-wall dedicated laundry room in Other with an undermount sink, shaker cabinets, dark wood cabinets, granite benchtops, beige walls, ceramic floors, a side-by-side washer and dryer and multi-coloured floor.
Arts and crafts single-wall dedicated laundry room in Other with an undermount sink, shaker cabinets, dark wood cabinets, granite benchtops, beige walls, ceramic floors, a side-by-side washer and dryer and multi-coloured floor.
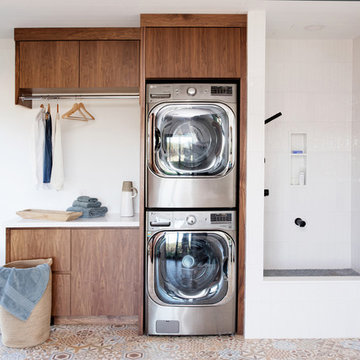
Inspiration for a country utility room in Toronto with flat-panel cabinets, dark wood cabinets, white walls, a stacked washer and dryer, multi-coloured floor and white benchtop.
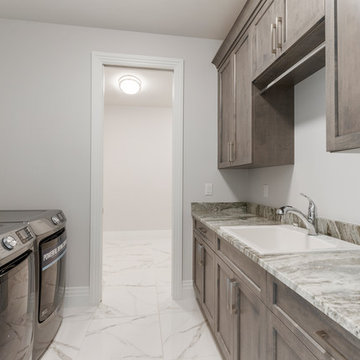
Mid-sized contemporary galley dedicated laundry room in Other with a drop-in sink, recessed-panel cabinets, dark wood cabinets, granite benchtops, grey walls, porcelain floors, a side-by-side washer and dryer, multi-coloured floor and multi-coloured benchtop.
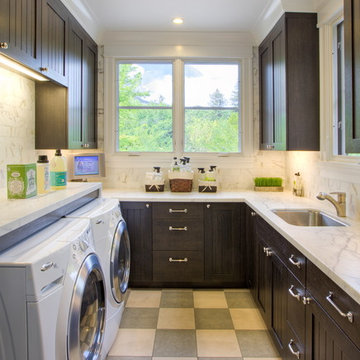
Mark Schwartz Photography
Inspiration for a traditional u-shaped dedicated laundry room in San Francisco with dark wood cabinets, a side-by-side washer and dryer and multi-coloured floor.
Inspiration for a traditional u-shaped dedicated laundry room in San Francisco with dark wood cabinets, a side-by-side washer and dryer and multi-coloured floor.
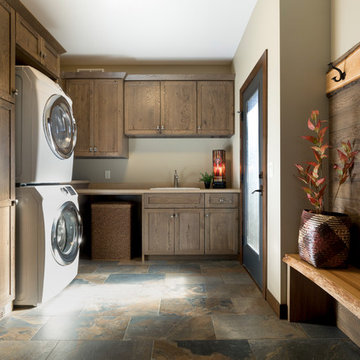
Country dedicated laundry room in Other with a drop-in sink, shaker cabinets, dark wood cabinets, beige walls, a stacked washer and dryer and multi-coloured floor.
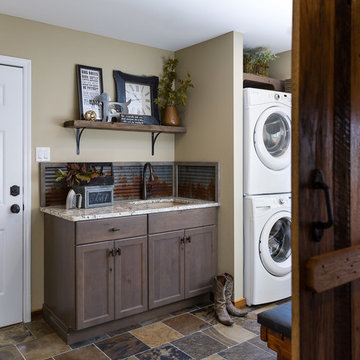
Photo of a mid-sized transitional dedicated laundry room in Other with an undermount sink, shaker cabinets, dark wood cabinets, granite benchtops, beige walls, slate floors, a stacked washer and dryer and multi-coloured floor.
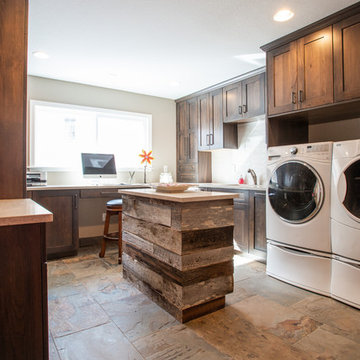
This room can be used as a home office or for the more utilitarian purposes of laundry.
The island makes a great place to fold all that freshly washed laundry.
Photography by Libbie Martin
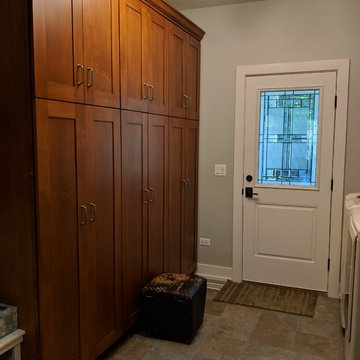
The decorative glass on the door, tile floor and floor to ceiling cabinets really bring a charm to this laundry room and all come together nicely.
Photo Credit: Meyer Design
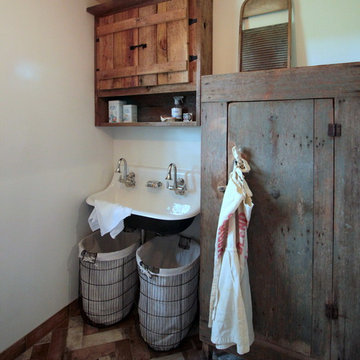
Renovation of a master bath suite, dressing room and laundry room in a log cabin farm house.
The laundry room has a fabulous white enamel and iron trough sink with double goose neck faucets - ideal for scrubbing dirty farmer's clothing. The cabinet and shelving were custom made using the reclaimed wood from the farm. A quartz counter for folding laundry is set above the washer and dryer. A ribbed glass panel was installed in the door to the laundry room, which was retrieved from a wood pile, so that the light from the room's window would flow through to the dressing room and vestibule, while still providing privacy between the spaces.
Interior Design & Photo ©Suzanne MacCrone Rogers
Architectural Design - Robert C. Beeland, AIA, NCARB
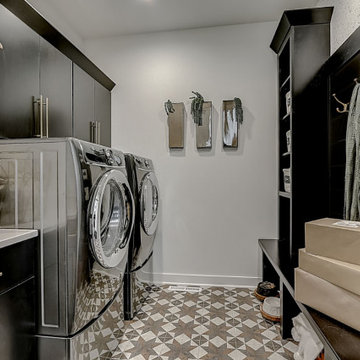
The Clemont, Plan 2117 - Transitional Style with 3-Car Garage
Photo of a mid-sized transitional utility room in Milwaukee with dark wood cabinets, white walls, ceramic floors, a side-by-side washer and dryer and multi-coloured floor.
Photo of a mid-sized transitional utility room in Milwaukee with dark wood cabinets, white walls, ceramic floors, a side-by-side washer and dryer and multi-coloured floor.

Mid-sized transitional laundry room in Phoenix with recessed-panel cabinets, dark wood cabinets, grey walls, porcelain floors and multi-coloured floor.
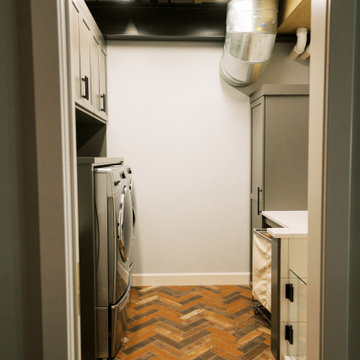
This remodel transformed two condos into one, overcoming access challenges. We designed the space for a seamless transition, adding function with a laundry room, powder room, bar, and entertaining space.
This elegant laundry room features ample storage, a folding table, and sophisticated gray and white tones, ensuring a functional yet stylish design with a focus on practicality.
---Project by Wiles Design Group. Their Cedar Rapids-based design studio serves the entire Midwest, including Iowa City, Dubuque, Davenport, and Waterloo, as well as North Missouri and St. Louis.
For more about Wiles Design Group, see here: https://wilesdesigngroup.com/
To learn more about this project, see here: https://wilesdesigngroup.com/cedar-rapids-condo-remodel
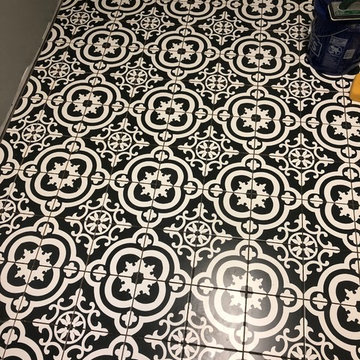
Ceramic tile flooring
Mid-sized country l-shaped utility room in Other with a drop-in sink, shaker cabinets, dark wood cabinets, laminate benchtops, grey walls, ceramic floors, a side-by-side washer and dryer and multi-coloured floor.
Mid-sized country l-shaped utility room in Other with a drop-in sink, shaker cabinets, dark wood cabinets, laminate benchtops, grey walls, ceramic floors, a side-by-side washer and dryer and multi-coloured floor.
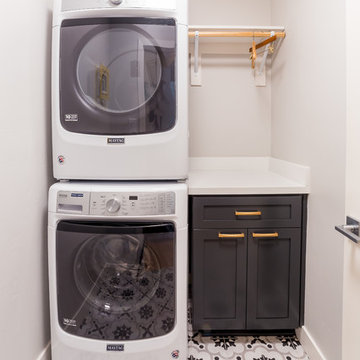
This laundry room is small yet powerful. The deco pattern flooring is a unique touch to this room. A granite countertop with raised panel cabinets and gold pulls make for a great prep area. This room provides everything you need to make a mundane task one of your favorites!
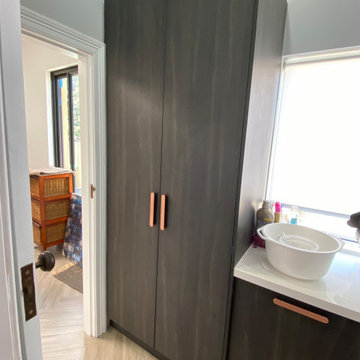
Laundry - Tall cabinet to house ironing board, brooms with adjustable shelving
Pull out laundry hampers
Built in front loader and dryer with a space above for the clothes basket, etc
Rose hold handles
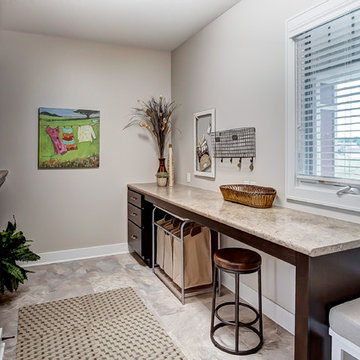
Mid-sized arts and crafts galley utility room in Other with shaker cabinets, laminate benchtops, beige walls, laminate floors, a side-by-side washer and dryer, multi-coloured floor, multi-coloured benchtop and dark wood cabinets.
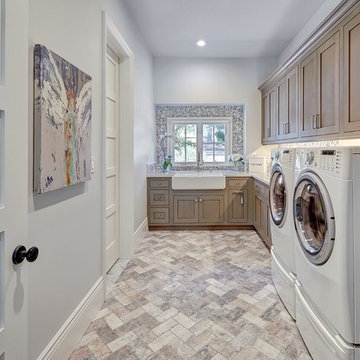
Design ideas for a large traditional l-shaped dedicated laundry room in Sacramento with a farmhouse sink, shaker cabinets, dark wood cabinets, grey walls, travertine floors, a side-by-side washer and dryer and multi-coloured floor.
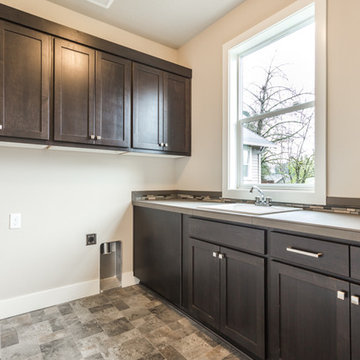
Inspiration for a mid-sized traditional l-shaped dedicated laundry room in Portland with shaker cabinets, dark wood cabinets, laminate benchtops, a drop-in sink, beige walls, slate floors, a side-by-side washer and dryer and multi-coloured floor.
Laundry Room Design Ideas with Dark Wood Cabinets and Multi-Coloured Floor
1