Laundry Room Design Ideas with Dark Wood Cabinets and Multi-Coloured Floor
Refine by:
Budget
Sort by:Popular Today
61 - 80 of 120 photos
Item 1 of 3
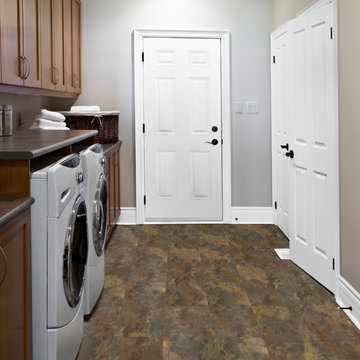
Mid-sized traditional single-wall dedicated laundry room in San Francisco with recessed-panel cabinets, dark wood cabinets, quartz benchtops, vinyl floors, a side-by-side washer and dryer, multi-coloured floor, grey benchtop and grey walls.
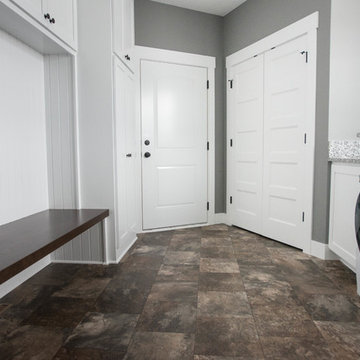
Design ideas for a small transitional galley utility room in Minneapolis with an undermount sink, shaker cabinets, dark wood cabinets, granite benchtops, grey walls, linoleum floors, a side-by-side washer and dryer and multi-coloured floor.
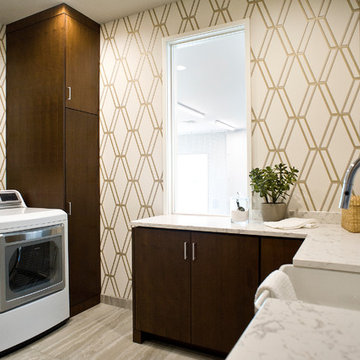
(c) Cipher Imaging Architectural Photography
Photo of a large contemporary u-shaped utility room in Other with an undermount sink, flat-panel cabinets, granite benchtops, porcelain floors, a side-by-side washer and dryer, multi-coloured floor, dark wood cabinets and beige walls.
Photo of a large contemporary u-shaped utility room in Other with an undermount sink, flat-panel cabinets, granite benchtops, porcelain floors, a side-by-side washer and dryer, multi-coloured floor, dark wood cabinets and beige walls.
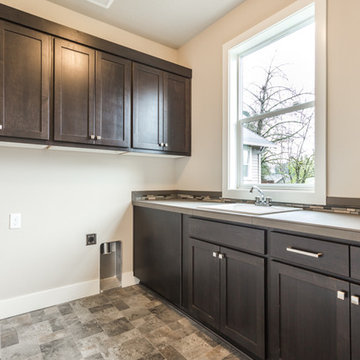
Inspiration for a mid-sized traditional l-shaped dedicated laundry room in Portland with shaker cabinets, dark wood cabinets, laminate benchtops, a drop-in sink, beige walls, slate floors, a side-by-side washer and dryer and multi-coloured floor.
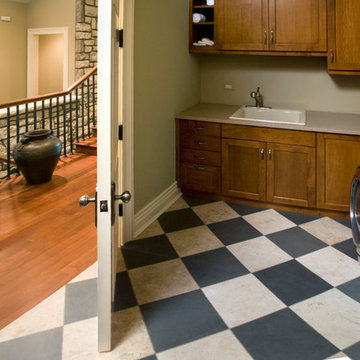
Design ideas for an expansive l-shaped dedicated laundry room in Chicago with a drop-in sink, recessed-panel cabinets, dark wood cabinets, solid surface benchtops, beige walls, limestone floors, a side-by-side washer and dryer and multi-coloured floor.
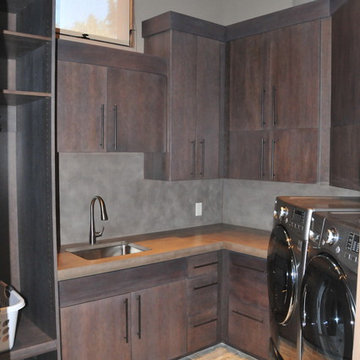
Mid-sized transitional l-shaped dedicated laundry room in Phoenix with concrete benchtops, an undermount sink, flat-panel cabinets, dark wood cabinets, grey walls, slate floors, a side-by-side washer and dryer, multi-coloured floor and grey benchtop.
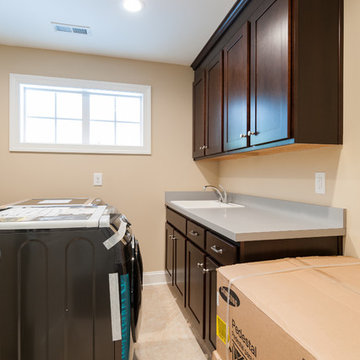
Large arts and crafts u-shaped dedicated laundry room in Richmond with a drop-in sink, raised-panel cabinets, dark wood cabinets, laminate benchtops, beige walls, ceramic floors, a side-by-side washer and dryer and multi-coloured floor.
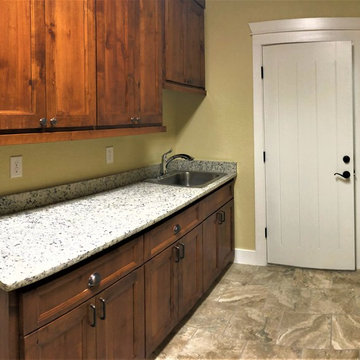
RJS Custom Homes LLC
This is an example of a large traditional galley dedicated laundry room in Other with an utility sink, raised-panel cabinets, dark wood cabinets, granite benchtops, beige walls, porcelain floors, a side-by-side washer and dryer, multi-coloured floor and multi-coloured benchtop.
This is an example of a large traditional galley dedicated laundry room in Other with an utility sink, raised-panel cabinets, dark wood cabinets, granite benchtops, beige walls, porcelain floors, a side-by-side washer and dryer, multi-coloured floor and multi-coloured benchtop.
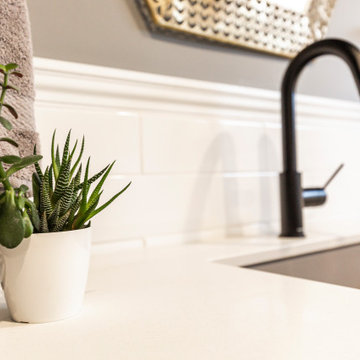
This multi-functional laundry room / powder room, got a full make-over, WE combined the space into 1 larger space and omitted the awful laundry closet in the hallway, by stacking the washer and dryer we where able to gain more space and loads of storage. by adding a touch of farmhouse chic in materials this space not only is widely used but its fun for the whole family.
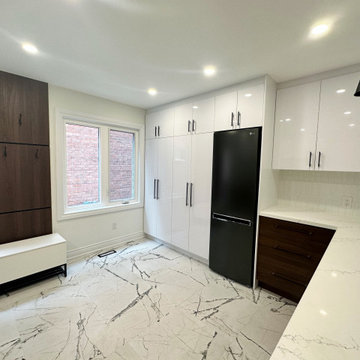
This space was previously divided into 2 rooms, an office, and a laundry room. The clients wanted a larger laundry room so we took out the partition wall between the existing laundry and home office, and made 1 large laundry room with lots of counter space and storage. We also incorporated a doggy washing station as the client requested. To add some warmth to the space we decided to do walnut base cabinetry throughout, and selected tiles that had a touch of bronze and gold. The long fish scale backsplash tiles help add life and texture to the rest of the space.
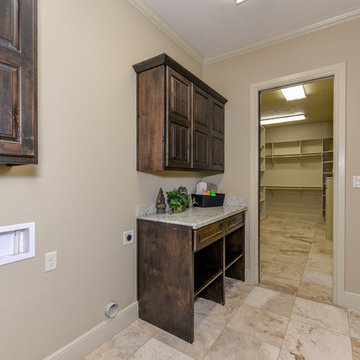
Large Laundry Room | Attached to Master Closet | Travertine Tile Flooring | Dark Wood Cabinetry | Granite Countertops
Photo of a mid-sized country single-wall utility room in Other with raised-panel cabinets, dark wood cabinets, granite benchtops, beige walls, travertine floors, a side-by-side washer and dryer and multi-coloured floor.
Photo of a mid-sized country single-wall utility room in Other with raised-panel cabinets, dark wood cabinets, granite benchtops, beige walls, travertine floors, a side-by-side washer and dryer and multi-coloured floor.
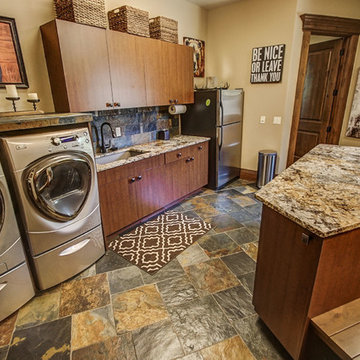
This is an example of a large country galley utility room in Boise with an undermount sink, flat-panel cabinets, granite benchtops, beige walls, slate floors, a side-by-side washer and dryer, multi-coloured floor, brown benchtop and dark wood cabinets.
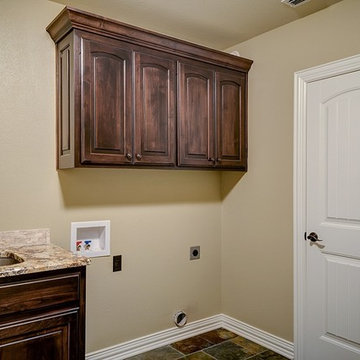
This is an example of a large traditional galley dedicated laundry room in Austin with an undermount sink, raised-panel cabinets, dark wood cabinets, granite benchtops, beige walls, slate floors, a side-by-side washer and dryer and multi-coloured floor.
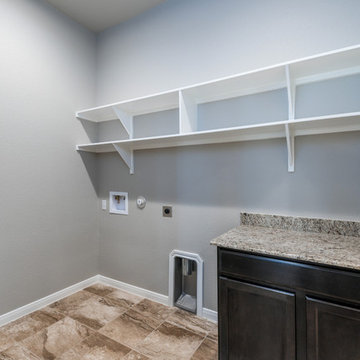
Design ideas for a large arts and crafts utility room in Austin with recessed-panel cabinets, dark wood cabinets, granite benchtops, grey walls, ceramic floors, a side-by-side washer and dryer, multi-coloured floor and multi-coloured benchtop.
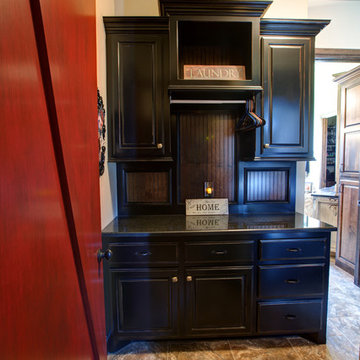
Mid-sized utility room in Oklahoma City with raised-panel cabinets, dark wood cabinets, granite benchtops, grey walls, ceramic floors and multi-coloured floor.
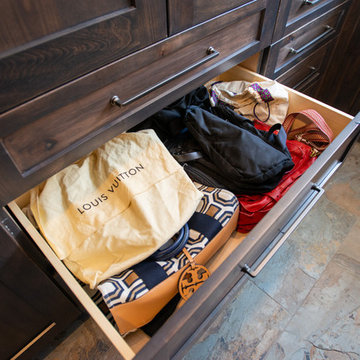
Drawers were essential for this homeowners needs.
Photography by Libbie Martin
Design ideas for a large country u-shaped utility room in Other with an undermount sink, flat-panel cabinets, dark wood cabinets, quartz benchtops, grey walls, slate floors, a side-by-side washer and dryer, multi-coloured floor and white benchtop.
Design ideas for a large country u-shaped utility room in Other with an undermount sink, flat-panel cabinets, dark wood cabinets, quartz benchtops, grey walls, slate floors, a side-by-side washer and dryer, multi-coloured floor and white benchtop.
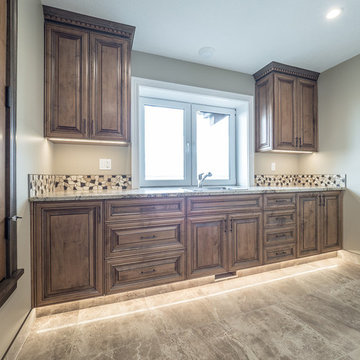
Beautifully Crafted Custom Home
Design ideas for a mid-sized arts and crafts single-wall dedicated laundry room in Edmonton with a drop-in sink, raised-panel cabinets, granite benchtops, beige walls, marble floors, a side-by-side washer and dryer, multi-coloured floor and dark wood cabinets.
Design ideas for a mid-sized arts and crafts single-wall dedicated laundry room in Edmonton with a drop-in sink, raised-panel cabinets, granite benchtops, beige walls, marble floors, a side-by-side washer and dryer, multi-coloured floor and dark wood cabinets.
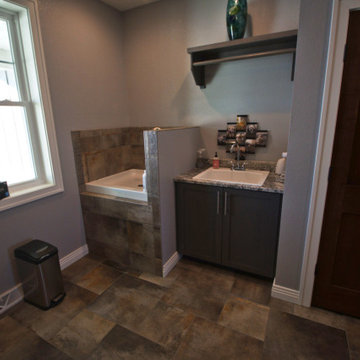
An elevated in-home dog wash makes pet care a breeze!
Mid-sized transitional utility room in Other with a drop-in sink, recessed-panel cabinets, dark wood cabinets, laminate benchtops, grey walls, porcelain floors, multi-coloured floor and multi-coloured benchtop.
Mid-sized transitional utility room in Other with a drop-in sink, recessed-panel cabinets, dark wood cabinets, laminate benchtops, grey walls, porcelain floors, multi-coloured floor and multi-coloured benchtop.
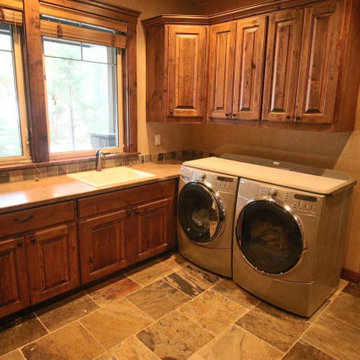
Large single-wall dedicated laundry room in Other with an utility sink, raised-panel cabinets, dark wood cabinets, laminate benchtops, beige walls, slate floors, a side-by-side washer and dryer, multi-coloured floor and beige benchtop.
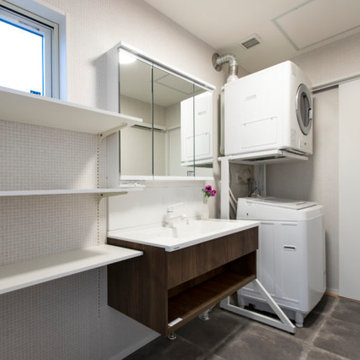
太陽光発電システム+蓄電池+ガス衣類乾燥機「乾太くん」+エコワンを設置し、安心と快適を兼ね備えた住まいとなりました。床暖房で冬も快適に過ごせます。
自然素材のレッドシダーとガルバリウムの貼り分けが映える外観から一歩中に入ると、レッドシダーの壁面と施主様セレクトの照明が温かく迎えてくれます。
玄関からウォークスルーのファミリークローゼットを通り、そのまま洗面脱衣室に向かえる効率的な動線で生活もよりスムーズに。
庭からの外光が射し込む明るいLDKは、化粧梁と小上がり和室によって、立体的で奥行きのある空間となりました。
ナチュラルな雰囲気にアイアンのドアノブや金具を使用することで全体が引き締まり、空間にメリハリがでています。
施主様セレクトのムーミン壁紙のワークスペースが空間に遊び心をプラスしていて素敵ですね。
Laundry Room Design Ideas with Dark Wood Cabinets and Multi-Coloured Floor
4