Laundry Room Design Ideas with Dark Wood Cabinets
Refine by:
Budget
Sort by:Popular Today
41 - 55 of 55 photos
Item 1 of 3
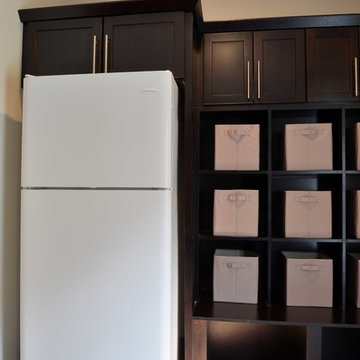
Robb Siverson Photography
Mid-sized transitional single-wall utility room in Other with shaker cabinets, dark wood cabinets, beige walls, ceramic floors and a side-by-side washer and dryer.
Mid-sized transitional single-wall utility room in Other with shaker cabinets, dark wood cabinets, beige walls, ceramic floors and a side-by-side washer and dryer.
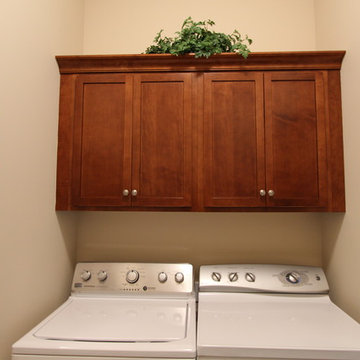
Designer: Julie Mausolf
Contractor: Bos Homes
Photography: Alea Paul
Small transitional single-wall laundry cupboard in Grand Rapids with recessed-panel cabinets, quartz benchtops, multi-coloured splashback, a drop-in sink, dark wood cabinets, beige walls, linoleum floors and a side-by-side washer and dryer.
Small transitional single-wall laundry cupboard in Grand Rapids with recessed-panel cabinets, quartz benchtops, multi-coloured splashback, a drop-in sink, dark wood cabinets, beige walls, linoleum floors and a side-by-side washer and dryer.
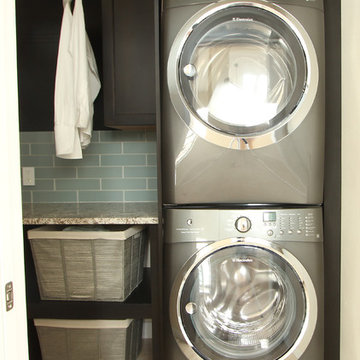
Inspiration for a small transitional single-wall utility room in Other with recessed-panel cabinets, dark wood cabinets, granite benchtops, beige walls, travertine floors, a side-by-side washer and dryer, beige floor and beige benchtop.
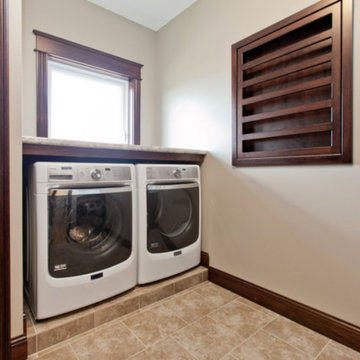
Photo of a small traditional single-wall dedicated laundry room in Cedar Rapids with dark wood cabinets, granite benchtops, beige walls, travertine floors, a side-by-side washer and dryer and beige floor.
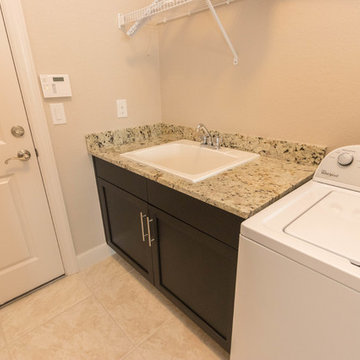
Simple laundry room with sink basin
Design ideas for a mid-sized contemporary single-wall dedicated laundry room in Miami with a drop-in sink, shaker cabinets, dark wood cabinets, granite benchtops, beige walls, ceramic floors and a side-by-side washer and dryer.
Design ideas for a mid-sized contemporary single-wall dedicated laundry room in Miami with a drop-in sink, shaker cabinets, dark wood cabinets, granite benchtops, beige walls, ceramic floors and a side-by-side washer and dryer.
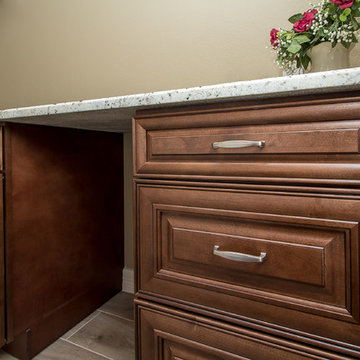
Designed by: Robby & Lisa Griffin
Photos by: Desired Photo
This is an example of a mid-sized traditional galley dedicated laundry room in Houston with raised-panel cabinets, dark wood cabinets, granite benchtops, beige walls, porcelain floors, a side-by-side washer and dryer, beige floor and white benchtop.
This is an example of a mid-sized traditional galley dedicated laundry room in Houston with raised-panel cabinets, dark wood cabinets, granite benchtops, beige walls, porcelain floors, a side-by-side washer and dryer, beige floor and white benchtop.
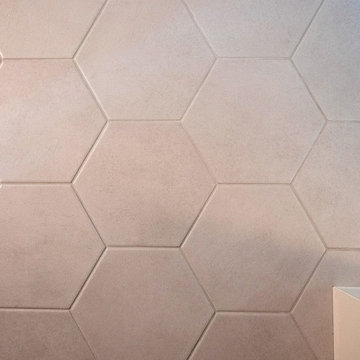
Small transitional dedicated laundry room in Portland with recessed-panel cabinets and dark wood cabinets.
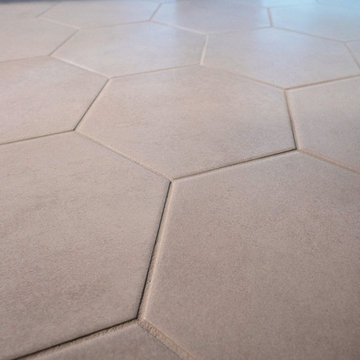
Photo of a small transitional dedicated laundry room in Portland with recessed-panel cabinets and dark wood cabinets.
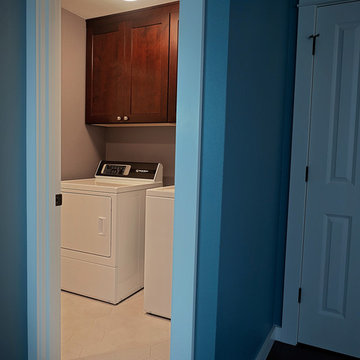
Inspiration for a small transitional dedicated laundry room in Portland with recessed-panel cabinets, dark wood cabinets, grey walls, ceramic floors, a side-by-side washer and dryer and white floor.
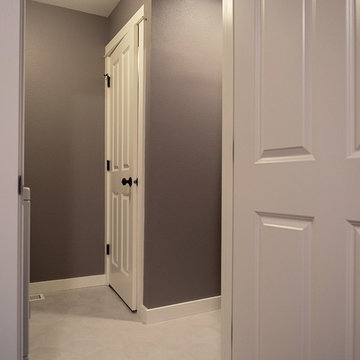
This is an example of a small transitional dedicated laundry room in Portland with recessed-panel cabinets and dark wood cabinets.
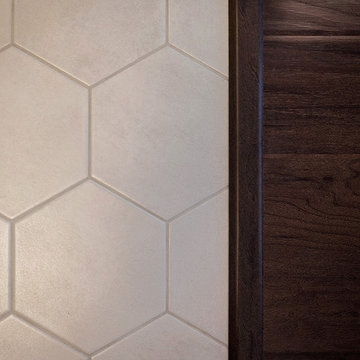
Design ideas for a small transitional dedicated laundry room in Portland with recessed-panel cabinets and dark wood cabinets.
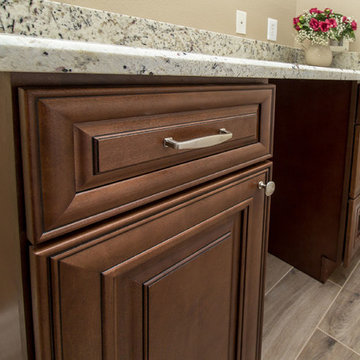
Designed by: Robby & Lisa Griffin
Photos by: Desired Photo
Inspiration for a mid-sized traditional galley dedicated laundry room in Houston with raised-panel cabinets, dark wood cabinets, granite benchtops, beige walls, porcelain floors, a side-by-side washer and dryer, beige floor and white benchtop.
Inspiration for a mid-sized traditional galley dedicated laundry room in Houston with raised-panel cabinets, dark wood cabinets, granite benchtops, beige walls, porcelain floors, a side-by-side washer and dryer, beige floor and white benchtop.
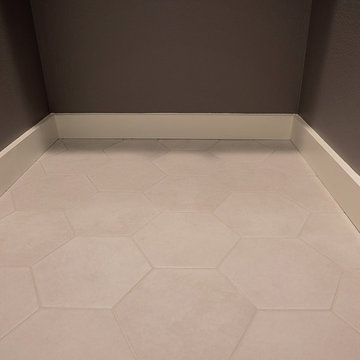
Inspiration for a small transitional dedicated laundry room in Portland with recessed-panel cabinets and dark wood cabinets.
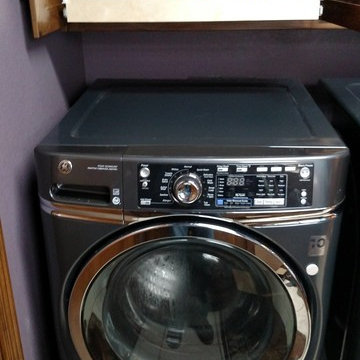
Our client's new washer and dryer were bigger than her old ones, which meant the shelf she used to be able to reach was no longer accessible. Slide Out Shelf Solutions installed two pull out shelves above her laundry to bring her space out to her - now she can roll out her detergents and softeners and reach them with ease.
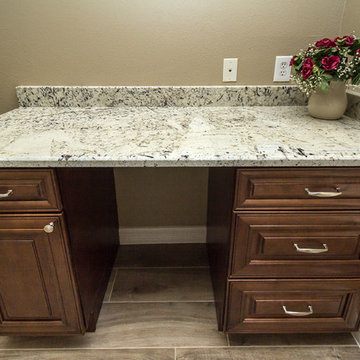
Designed by: Robby & Lisa Griffin
Photos by: Desired Photo
Inspiration for a mid-sized traditional galley dedicated laundry room in Houston with raised-panel cabinets, dark wood cabinets, granite benchtops, beige walls, porcelain floors, a side-by-side washer and dryer, beige floor and white benchtop.
Inspiration for a mid-sized traditional galley dedicated laundry room in Houston with raised-panel cabinets, dark wood cabinets, granite benchtops, beige walls, porcelain floors, a side-by-side washer and dryer, beige floor and white benchtop.
Laundry Room Design Ideas with Dark Wood Cabinets
3