Laundry Room Design Ideas with Distressed Cabinets and Yellow Cabinets
Refine by:
Budget
Sort by:Popular Today
81 - 100 of 302 photos
Item 1 of 3

Beautiful re-do of a once dingy laundry/mud room. Custom bench, cabinets were installed to be best fit for the family. Beautiful porcelain floor installed and ceramic hexagon white tile with gray grout adds creative intrigue. Stacked laundry at the right of the plant, by a window allowing light to spread through out the galley-style laundry space.
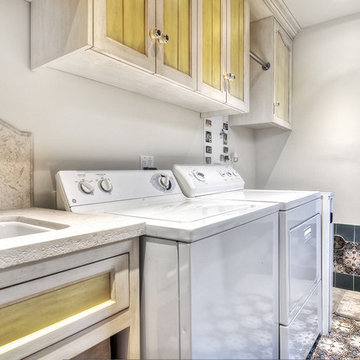
This is an example of a mid-sized mediterranean laundry room in Orange County with a drop-in sink, raised-panel cabinets, yellow cabinets, granite benchtops, white walls, terra-cotta floors and a side-by-side washer and dryer.
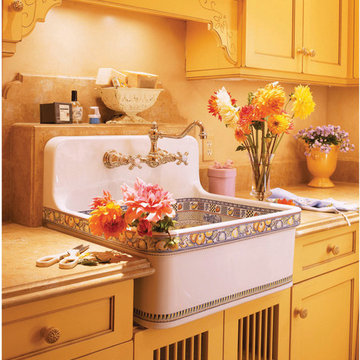
Laundry Room that doubles as Butlers Pantry when entertaining
Farm sink can be filled with ice to cool drinks
Photo by Matthew Millman
Design ideas for a mid-sized mediterranean single-wall utility room in San Francisco with an utility sink, recessed-panel cabinets, yellow cabinets, granite benchtops, beige walls, beige floor, porcelain floors and a side-by-side washer and dryer.
Design ideas for a mid-sized mediterranean single-wall utility room in San Francisco with an utility sink, recessed-panel cabinets, yellow cabinets, granite benchtops, beige walls, beige floor, porcelain floors and a side-by-side washer and dryer.

Joseph Teplitz of Press1Photos, LLC
Photo of a large country u-shaped utility room in Louisville with a single-bowl sink, raised-panel cabinets, distressed cabinets, a side-by-side washer and dryer and green walls.
Photo of a large country u-shaped utility room in Louisville with a single-bowl sink, raised-panel cabinets, distressed cabinets, a side-by-side washer and dryer and green walls.
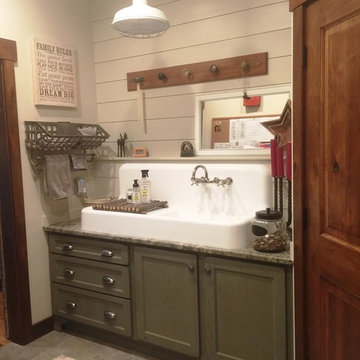
Traditional galley dedicated laundry room in Other with an utility sink, shaker cabinets, distressed cabinets, granite benchtops and white walls.
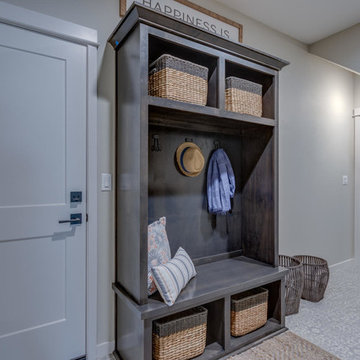
Beautiful Dominion
Design ideas for a mid-sized country l-shaped dedicated laundry room in Portland with open cabinets, distressed cabinets, wood benchtops, a side-by-side washer and dryer and grey benchtop.
Design ideas for a mid-sized country l-shaped dedicated laundry room in Portland with open cabinets, distressed cabinets, wood benchtops, a side-by-side washer and dryer and grey benchtop.
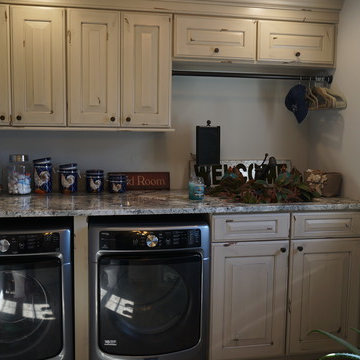
This multipurpose space effectively combines a laundry room, mudroom, and bathroom into one cohesive design. The laundry space includes an undercounter washer and dryer, and the bathroom incorporates an angled shower, heated floor, and furniture style distressed cabinetry. Design details like the custom made barnwood door, Uttermost mirror, and Top Knobs hardware elevate this design to create a space that is both useful and attractive.
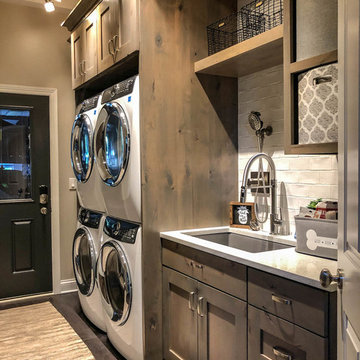
Inspiration for a large modern galley utility room in Chicago with a drop-in sink, distressed cabinets, quartz benchtops, beige walls, dark hardwood floors, a stacked washer and dryer, grey floor and white benchtop.
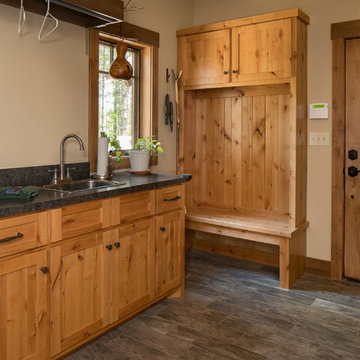
Design ideas for a mid-sized country single-wall utility room in Other with a drop-in sink, shaker cabinets, distressed cabinets, granite benchtops, beige walls, laminate floors and grey floor.
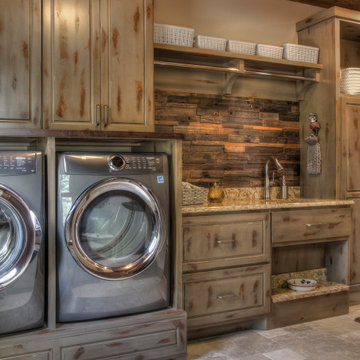
This is an example of a mid-sized country single-wall dedicated laundry room in Minneapolis with an undermount sink, raised-panel cabinets, distressed cabinets, quartzite benchtops, beige walls, ceramic floors, a side-by-side washer and dryer, grey floor and beige benchtop.
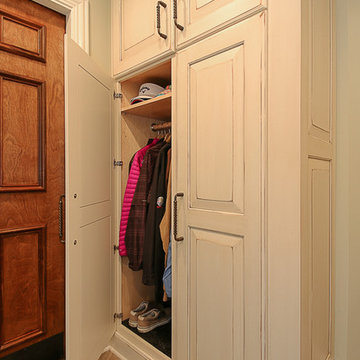
Inspiration for a mid-sized traditional l-shaped utility room in Chicago with an undermount sink, raised-panel cabinets, distressed cabinets, granite benchtops, green walls and a side-by-side washer and dryer.
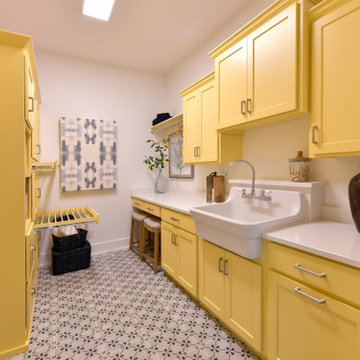
Photo of a traditional galley laundry room with an utility sink, recessed-panel cabinets, yellow cabinets, white walls and white benchtop.
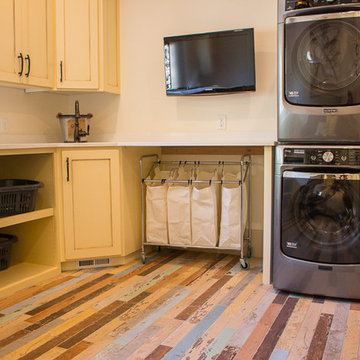
Large arts and crafts l-shaped dedicated laundry room in Salt Lake City with an undermount sink, raised-panel cabinets, yellow cabinets, quartz benchtops, beige walls, a stacked washer and dryer and painted wood floors.
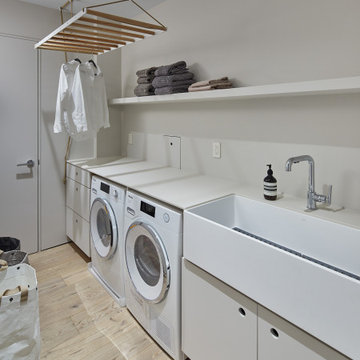
This is an example of a transitional single-wall laundry room in DC Metro with a farmhouse sink, flat-panel cabinets, yellow cabinets, laminate benchtops, white walls, light hardwood floors, a side-by-side washer and dryer, beige floor and white benchtop.
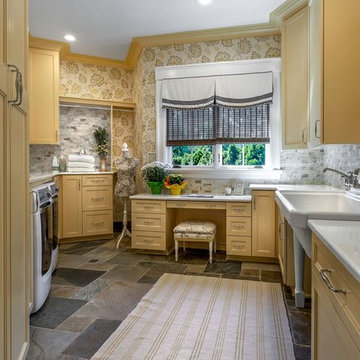
Inspiration for a large country dedicated laundry room in Detroit with recessed-panel cabinets, yellow cabinets, quartzite benchtops, slate floors and grey floor.

Laundry that can function as a butlers pantry when needed
This is an example of a mid-sized traditional l-shaped dedicated laundry room in Milwaukee with beaded inset cabinets, distressed cabinets, quartz benchtops, white splashback, engineered quartz splashback, beige walls, limestone floors, a stacked washer and dryer, beige floor, white benchtop and exposed beam.
This is an example of a mid-sized traditional l-shaped dedicated laundry room in Milwaukee with beaded inset cabinets, distressed cabinets, quartz benchtops, white splashback, engineered quartz splashback, beige walls, limestone floors, a stacked washer and dryer, beige floor, white benchtop and exposed beam.
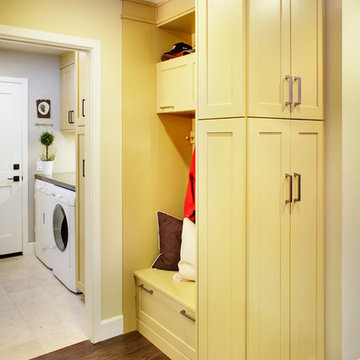
Moving the utility room wall back three feet allowed for an extra twenty square feet to be added to the kitchen space. this small space packs a lot of punch with a bench with drawer storage for children's shoes,and peg board hooks to hang back packs. Facing the kitchen is a full depth pantry. the soft yellow cabinetry lends a sunny tone a small and very functional space.
Dave Adams Photography
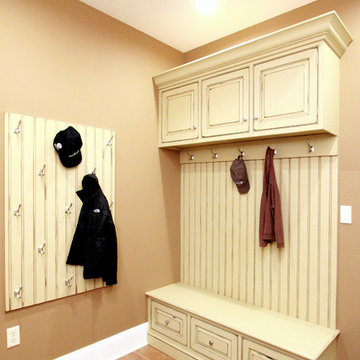
This former small laundry at the entrance to the garage did not have space for ironing or folding of wash. It also had no space for to store the family clutter of shoes, hats, jackets and miscellaneous items. The laundry was moved to the basement and space was made for clutter storage and a bench to remove or put on shoes and/or boots. With changes in seasons, the wall hooks can be used for swim suits and towels and/or hats and jackets.
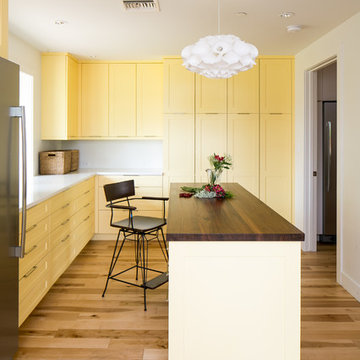
Photography: Ryan Garvin
Inspiration for a midcentury l-shaped utility room in Phoenix with yellow cabinets, quartzite benchtops, white walls, light hardwood floors, a concealed washer and dryer, shaker cabinets, brown floor and white benchtop.
Inspiration for a midcentury l-shaped utility room in Phoenix with yellow cabinets, quartzite benchtops, white walls, light hardwood floors, a concealed washer and dryer, shaker cabinets, brown floor and white benchtop.
Laundry Room Design Ideas with Distressed Cabinets and Yellow Cabinets
5
