Laundry Room Design Ideas with Distressed Cabinets and Yellow Cabinets
Refine by:
Budget
Sort by:Popular Today
101 - 120 of 302 photos
Item 1 of 3
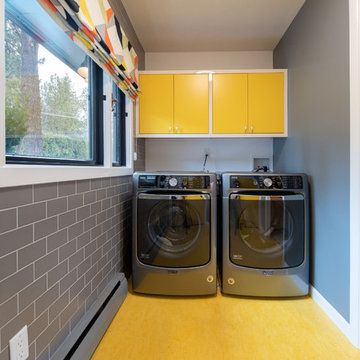
Kayleen Michelle
Midcentury dedicated laundry room in Other with flat-panel cabinets, yellow cabinets, grey walls, a side-by-side washer and dryer and yellow floor.
Midcentury dedicated laundry room in Other with flat-panel cabinets, yellow cabinets, grey walls, a side-by-side washer and dryer and yellow floor.
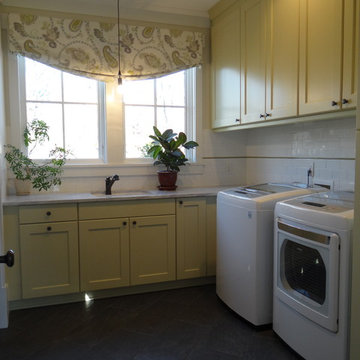
Mid-sized country l-shaped dedicated laundry room in Charlotte with an undermount sink, shaker cabinets, a side-by-side washer and dryer and yellow cabinets.
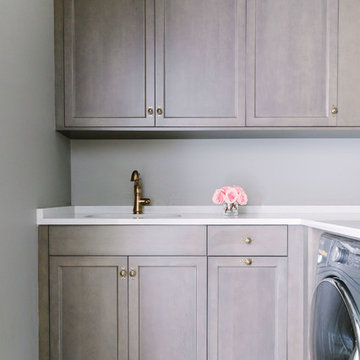
Mid-sized traditional l-shaped dedicated laundry room in Chicago with an undermount sink, beaded inset cabinets, distressed cabinets, tile benchtops, grey walls, terra-cotta floors, a side-by-side washer and dryer, multi-coloured floor and white benchtop.
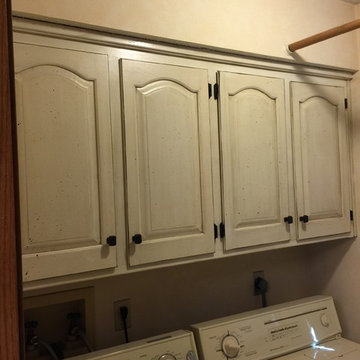
This is an example of a mid-sized traditional laundry room in Kansas City with an undermount sink, raised-panel cabinets, distressed cabinets, granite benchtops and ceramic floors.
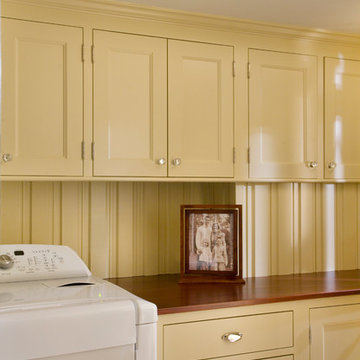
Eric Roth Photography
Photo of a mid-sized traditional single-wall dedicated laundry room in Boston with recessed-panel cabinets, yellow cabinets, wood benchtops, yellow walls and a side-by-side washer and dryer.
Photo of a mid-sized traditional single-wall dedicated laundry room in Boston with recessed-panel cabinets, yellow cabinets, wood benchtops, yellow walls and a side-by-side washer and dryer.

Practicality and budget were the focus in this design for a Utility Room that does double duty. A bright colour was chosen for the paint and a very cheerfully frilled skirt adds on. A deep sink can deal with flowers, the washing or the debris from a muddy day out of doors. It's important to consider the function(s) of a room. We like a combo when possible.
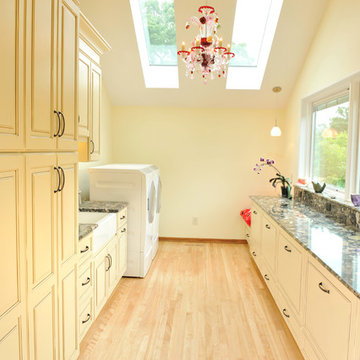
Photography: Paul Gates
Inspiration for a large eclectic galley dedicated laundry room in Other with a farmhouse sink, raised-panel cabinets, yellow cabinets, granite benchtops, yellow walls, light hardwood floors and a side-by-side washer and dryer.
Inspiration for a large eclectic galley dedicated laundry room in Other with a farmhouse sink, raised-panel cabinets, yellow cabinets, granite benchtops, yellow walls, light hardwood floors and a side-by-side washer and dryer.
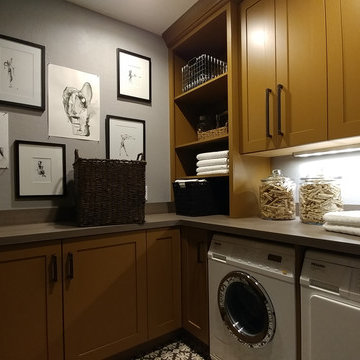
Designer; J.D. Dick, AKBD
Small transitional u-shaped dedicated laundry room in Indianapolis with flat-panel cabinets, yellow cabinets, laminate benchtops, grey walls, ceramic floors, a side-by-side washer and dryer, grey floor and grey benchtop.
Small transitional u-shaped dedicated laundry room in Indianapolis with flat-panel cabinets, yellow cabinets, laminate benchtops, grey walls, ceramic floors, a side-by-side washer and dryer, grey floor and grey benchtop.
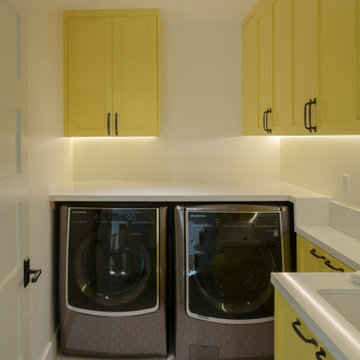
Inspiration for a mid-sized arts and crafts l-shaped dedicated laundry room in Los Angeles with an undermount sink, shaker cabinets, yellow cabinets, quartz benchtops, a side-by-side washer and dryer and white benchtop.
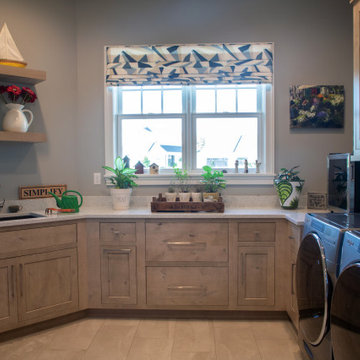
Multipurpose laundry room for potting, crafts and laundry.
Inspiration for a mid-sized country u-shaped utility room in Milwaukee with an undermount sink, recessed-panel cabinets, distressed cabinets, quartz benchtops, grey walls, porcelain floors, a side-by-side washer and dryer, beige floor and beige benchtop.
Inspiration for a mid-sized country u-shaped utility room in Milwaukee with an undermount sink, recessed-panel cabinets, distressed cabinets, quartz benchtops, grey walls, porcelain floors, a side-by-side washer and dryer, beige floor and beige benchtop.

What a joy to bring this exciting renovation to a loyal client: a family of 6 that has called this Highland Park house, “home” for over 25 years. This relationship began in 2017 when we designed their living room, girls’ bedrooms, powder room, and in-home office. We were thrilled when they entrusted us again with their kitchen, family room, dining room, and laundry area design. Their first floor became our JSDG playground…
Our priority was to bring fresh, flowing energy to the family’s first floor. We started by removing partial walls to create a more open floor plan and transformed a once huge fireplace into a modern bar set up. We reconfigured a stunning, ventless fireplace and oriented it floor to ceiling tile in the family room. Our second priority was to create an outdoor space for safe socializing during the pandemic, as we executed this project during the thick of it. We designed the entire outdoor area with the utmost intention and consulted on the gorgeous outdoor paint selections. Stay tuned for photos of this outdoors space on the site soon!
Overall, this project was a true labor of love. We are grateful to again bring beauty, flow and function to this beloved client’s warm home.
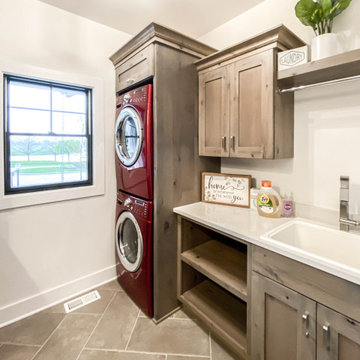
This photo was taken at DJK Custom Homes new Parker IV Eco-Smart model home in Stewart Ridge of Plainfield, Illinois.
Design ideas for a mid-sized country dedicated laundry room in Chicago with a farmhouse sink, shaker cabinets, distressed cabinets, quartz benchtops, a stacked washer and dryer and white benchtop.
Design ideas for a mid-sized country dedicated laundry room in Chicago with a farmhouse sink, shaker cabinets, distressed cabinets, quartz benchtops, a stacked washer and dryer and white benchtop.
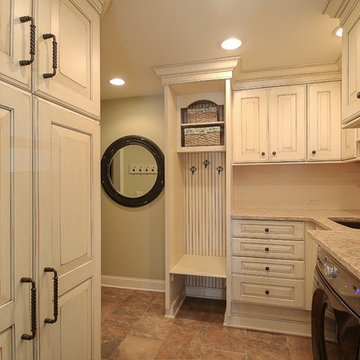
Design ideas for a mid-sized traditional l-shaped utility room in Chicago with an undermount sink, raised-panel cabinets, distressed cabinets, granite benchtops, green walls and a side-by-side washer and dryer.
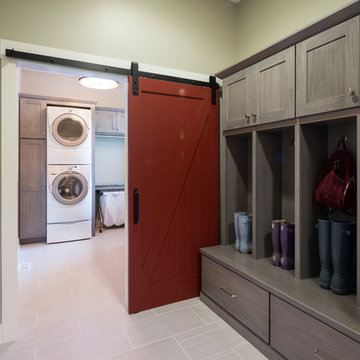
A bold, contrasting, sliding barn door allows extra room between the two spaces. A traditional hinged door needs room to swing open, and a smaller frame to case it. A sliding door is the perfect solution for this clean, feel good transitional space.
Photo Credit: Chris Whonsetler
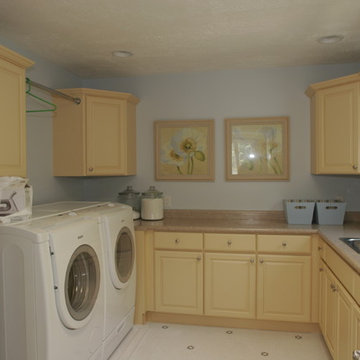
Troy Fox
Photo of a mid-sized traditional u-shaped dedicated laundry room in Salt Lake City with a drop-in sink, raised-panel cabinets, yellow cabinets, solid surface benchtops, blue walls, ceramic floors and a side-by-side washer and dryer.
Photo of a mid-sized traditional u-shaped dedicated laundry room in Salt Lake City with a drop-in sink, raised-panel cabinets, yellow cabinets, solid surface benchtops, blue walls, ceramic floors and a side-by-side washer and dryer.
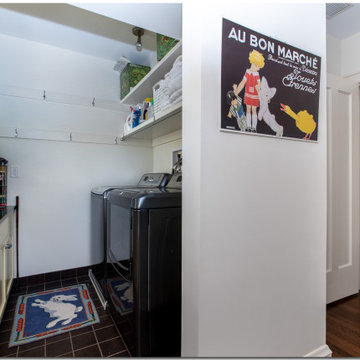
A bedroom was converted to a work and craft room, and the adjacent bathroom was converted to a laundry room. Cabinetry spans both rooms.
This is an example of a small traditional galley utility room in Cleveland with recessed-panel cabinets, yellow cabinets, granite benchtops, white walls, porcelain floors, a side-by-side washer and dryer, black floor and black benchtop.
This is an example of a small traditional galley utility room in Cleveland with recessed-panel cabinets, yellow cabinets, granite benchtops, white walls, porcelain floors, a side-by-side washer and dryer, black floor and black benchtop.
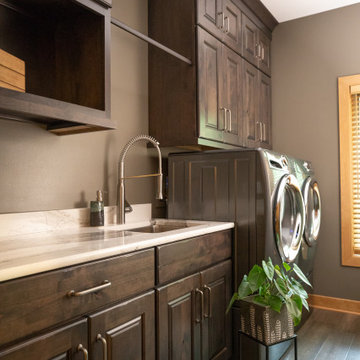
https://genevacabinet.com - Lake Geneva, WI - Kitchen cabinetry in deep natural tones sets the perfect backdrop for artistic pottery collection. Shiloh Cabinetry in Knotty Alder finished with Caviar Aged Stain
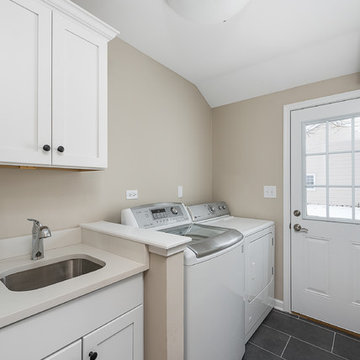
Inspiration for a small traditional single-wall dedicated laundry room in Chicago with an undermount sink, shaker cabinets, yellow cabinets, solid surface benchtops, beige walls, slate floors, a side-by-side washer and dryer, black floor and beige benchtop.
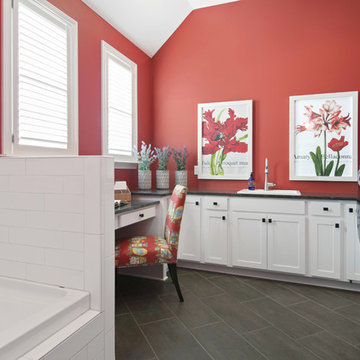
Anne Buskirk Photography
Inspiration for a transitional laundry room in Indianapolis with a drop-in sink, shaker cabinets, yellow cabinets, red walls, grey floor and black benchtop.
Inspiration for a transitional laundry room in Indianapolis with a drop-in sink, shaker cabinets, yellow cabinets, red walls, grey floor and black benchtop.
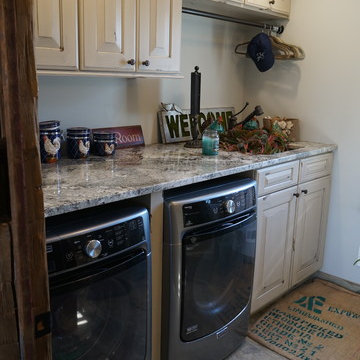
This multipurpose space effectively combines a laundry room, mudroom, and bathroom into one cohesive design. The laundry space includes an undercounter washer and dryer, and the bathroom incorporates an angled shower, heated floor, and furniture style distressed cabinetry. Design details like the custom made barnwood door, Uttermost mirror, and Top Knobs hardware elevate this design to create a space that is both useful and attractive.
Laundry Room Design Ideas with Distressed Cabinets and Yellow Cabinets
6