Laundry Room Design Ideas with Engineered Quartz Splashback and Porcelain Floors
Refine by:
Budget
Sort by:Popular Today
41 - 60 of 266 photos
Item 1 of 3
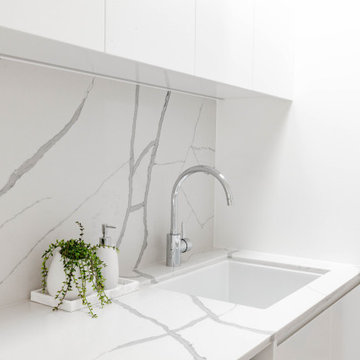
This is an example of a mid-sized contemporary galley dedicated laundry room in Sydney with an undermount sink, flat-panel cabinets, white cabinets, quartz benchtops, multi-coloured splashback, engineered quartz splashback, white walls, porcelain floors, a side-by-side washer and dryer, grey floor, multi-coloured benchtop, vaulted and panelled walls.

Inspiration for a mid-sized scandinavian single-wall dedicated laundry room in San Francisco with an undermount sink, shaker cabinets, white cabinets, quartz benchtops, white splashback, engineered quartz splashback, pink walls, porcelain floors, a side-by-side washer and dryer, grey floor and white benchtop.
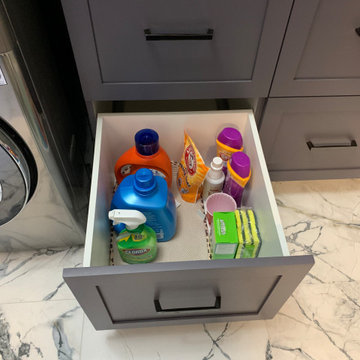
Custom laundry room cabinetry built to maximize space and functionality. Drawers and pull out shelves keep this homeowner from having to get down on their knees to grab what they need. Soft close door hinges and drawer glides add a luxurious feel to this clean and simple laundry room.
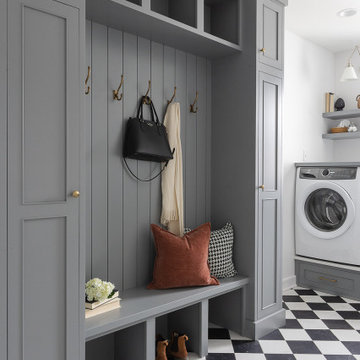
Photography: Marit Williams Photography
Design ideas for a large transitional laundry room in Other with an undermount sink, grey cabinets, quartz benchtops, white splashback, engineered quartz splashback, white walls, porcelain floors, an integrated washer and dryer and white benchtop.
Design ideas for a large transitional laundry room in Other with an undermount sink, grey cabinets, quartz benchtops, white splashback, engineered quartz splashback, white walls, porcelain floors, an integrated washer and dryer and white benchtop.
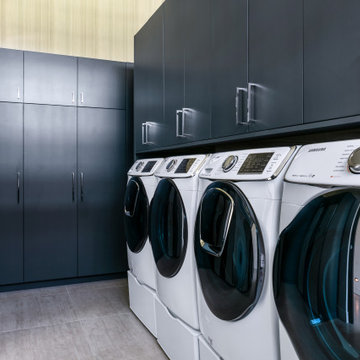
Inspiration for an expansive contemporary u-shaped dedicated laundry room in Tampa with an undermount sink, flat-panel cabinets, blue cabinets, quartz benchtops, white splashback, engineered quartz splashback, grey walls, porcelain floors, a side-by-side washer and dryer, grey floor, white benchtop and wallpaper.
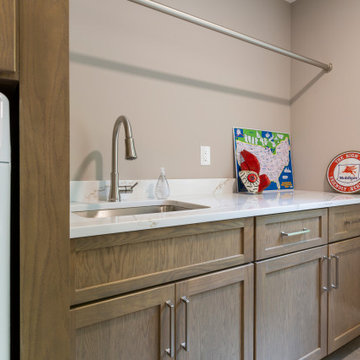
The laundry room has wood tarragon cabinetry with storage and a hanging bar for clothes to dry.
Design ideas for a mid-sized transitional single-wall laundry cupboard in New York with an undermount sink, shaker cabinets, light wood cabinets, quartz benchtops, engineered quartz splashback, beige walls, porcelain floors, a side-by-side washer and dryer, grey floor and white benchtop.
Design ideas for a mid-sized transitional single-wall laundry cupboard in New York with an undermount sink, shaker cabinets, light wood cabinets, quartz benchtops, engineered quartz splashback, beige walls, porcelain floors, a side-by-side washer and dryer, grey floor and white benchtop.
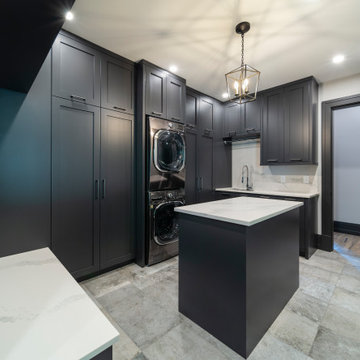
Interior Design :
ZWADA home Interiors & Design
Architectural Design :
Bronson Design
Builder:
Kellton Contracting Ltd.
Photography:
Paul Grdina
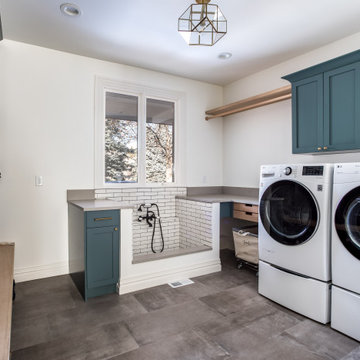
Dog wash, washer and dryer, mud room, bench seating and storage, laundry basket and hanging area
Large traditional u-shaped dedicated laundry room in Denver with shaker cabinets, turquoise cabinets, quartzite benchtops, beige splashback, engineered quartz splashback, white walls, porcelain floors, a side-by-side washer and dryer, grey floor and beige benchtop.
Large traditional u-shaped dedicated laundry room in Denver with shaker cabinets, turquoise cabinets, quartzite benchtops, beige splashback, engineered quartz splashback, white walls, porcelain floors, a side-by-side washer and dryer, grey floor and beige benchtop.
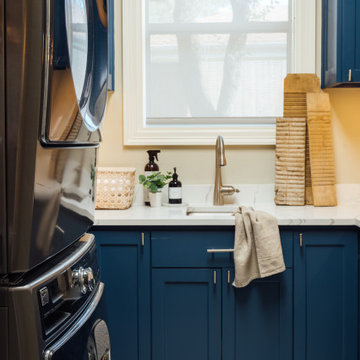
Design ideas for a laundry room in Austin with an undermount sink, shaker cabinets, blue cabinets, quartz benchtops, white splashback, engineered quartz splashback, white walls, porcelain floors, a stacked washer and dryer, blue floor and white benchtop.
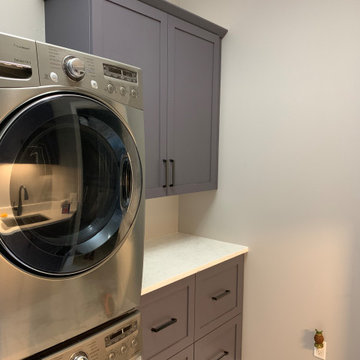
Custom laundry room remodel. We reconfigured the space to give our client a great deal more usable storage space to keep down the clutter as well as more counter space.
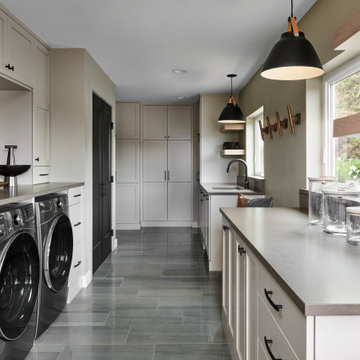
This is an example of a large transitional l-shaped utility room in Denver with an undermount sink, recessed-panel cabinets, beige cabinets, quartz benchtops, grey splashback, engineered quartz splashback, beige walls, porcelain floors, a side-by-side washer and dryer, green floor and grey benchtop.
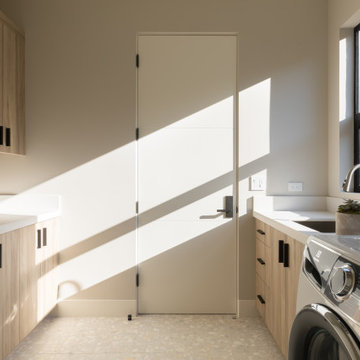
Light and airy laundry room with vertical wood grain cabinetry, Caesarstone quartz countertops and Ann Sacks Terrazzo tile floors.
This is an example of a large contemporary galley dedicated laundry room in San Francisco with an undermount sink, flat-panel cabinets, light wood cabinets, quartz benchtops, white splashback, engineered quartz splashback, white walls, a side-by-side washer and dryer, white floor, white benchtop and porcelain floors.
This is an example of a large contemporary galley dedicated laundry room in San Francisco with an undermount sink, flat-panel cabinets, light wood cabinets, quartz benchtops, white splashback, engineered quartz splashback, white walls, a side-by-side washer and dryer, white floor, white benchtop and porcelain floors.
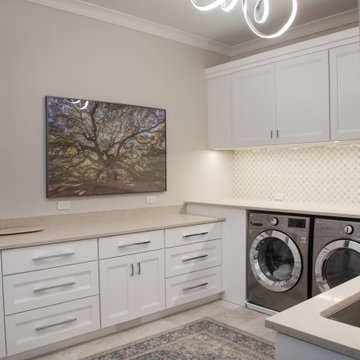
Inspiration for a large transitional u-shaped utility room in Milwaukee with an undermount sink, flat-panel cabinets, white cabinets, quartz benchtops, beige splashback, engineered quartz splashback, white walls, porcelain floors, a side-by-side washer and dryer, beige floor and beige benchtop.
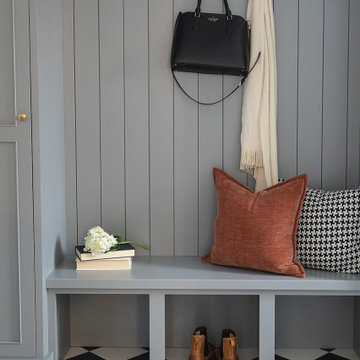
Photography: Marit Williams Photography
Photo of a large transitional laundry room in Other with an undermount sink, grey cabinets, quartz benchtops, white splashback, engineered quartz splashback, white walls, porcelain floors, an integrated washer and dryer and white benchtop.
Photo of a large transitional laundry room in Other with an undermount sink, grey cabinets, quartz benchtops, white splashback, engineered quartz splashback, white walls, porcelain floors, an integrated washer and dryer and white benchtop.
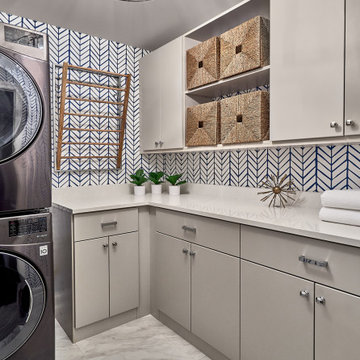
Photo of a small transitional l-shaped dedicated laundry room in Chicago with flat-panel cabinets, grey cabinets, quartz benchtops, white splashback, engineered quartz splashback, porcelain floors, a stacked washer and dryer, grey floor, white benchtop and wallpaper.
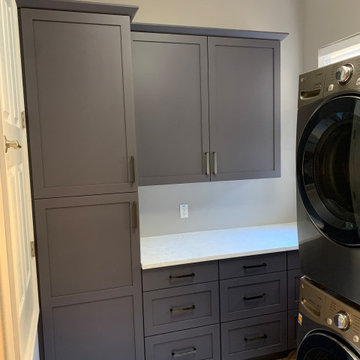
Custom laundry room cabinetry built to maximize space and functionality. Drawers and pull out shelves keep this homeowner from having to get down on their knees to grab what they need. Soft close door hinges and drawer glides add a luxurious feel to this clean and simple laundry room.
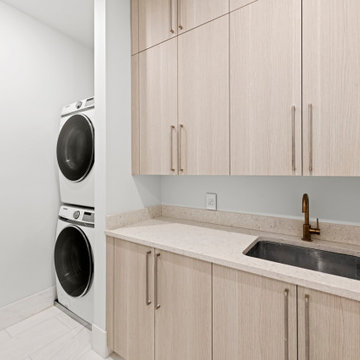
Custom made modern Italian laundry room done by Exclusive Home Interiors.
Inspiration for a mid-sized modern single-wall dedicated laundry room in New York with an undermount sink, flat-panel cabinets, light wood cabinets, quartz benchtops, beige splashback, engineered quartz splashback, white walls, porcelain floors, a stacked washer and dryer, multi-coloured floor and beige benchtop.
Inspiration for a mid-sized modern single-wall dedicated laundry room in New York with an undermount sink, flat-panel cabinets, light wood cabinets, quartz benchtops, beige splashback, engineered quartz splashback, white walls, porcelain floors, a stacked washer and dryer, multi-coloured floor and beige benchtop.
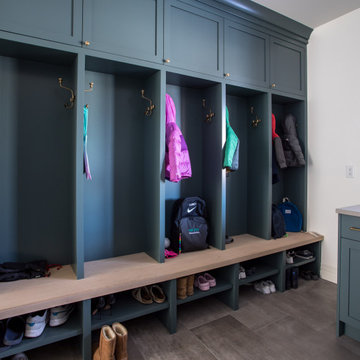
Dog wash, washer and dryer, mud room, bench seating and storage, laundry basket and hanging area
Photo of a large traditional u-shaped dedicated laundry room in Denver with shaker cabinets, turquoise cabinets, quartzite benchtops, beige splashback, engineered quartz splashback, white walls, porcelain floors, a side-by-side washer and dryer, grey floor and beige benchtop.
Photo of a large traditional u-shaped dedicated laundry room in Denver with shaker cabinets, turquoise cabinets, quartzite benchtops, beige splashback, engineered quartz splashback, white walls, porcelain floors, a side-by-side washer and dryer, grey floor and beige benchtop.
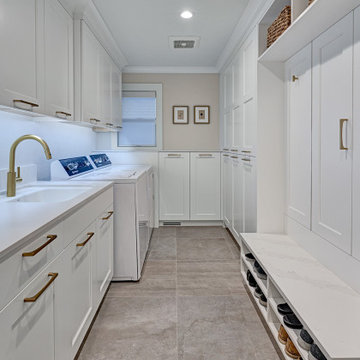
This house built in the 1990s never had renovations done prior to this whole house remodel. Filled with vibrant wallpaper and shiny brass finishes so indicative of the time the house was in need of a major upgrade and refresh.
The laundry room already had ample space and storage, but we tailored the storage for the family. An integrated shoe shelf allows for a clean space to store shoes in this no shoe household. A fold down, integrated ironing board provides functionality without crowding the space.
The powder bath is the only bath on the first floor, so is a full bath, but functions as a powder bath 90% of the time. We wanted to keep the focus away from the shower and keep the fun of a powder bath. A custom window pane patterned etched glass shower allows the shower to stay in the background.
In the master bath there was also ample space, but the design was in great need of an upgrade. With a decked-in tub and shower that you had to step up and then down into, the space needed a better flow and easier access. A freestanding tub allowed all of the decking to be removed and gave space for a larger, more luxurious shower. A huge linen storage with bench that double as a suitcase stand finishes out the space nicely. The room was given a clean, modern farmhouse feel to really freshen up the space.
The focus of this kitchen was to open up the workflow, creating a space for the family to work comfortably while also creating a beautiful and inspiring space. Placing a large refrigerator at the edge of the kitchen, adding a beverage refrigerator, using a Galley Workstation and having the island at a slightly lower height makes it highly functional for the whole family. It is rare to achieve a long line of symmetry, but with a feature wall created around the range top we were able to do so. We created an antique armoire feel with the panel ready refrigerator and custom panel design above.
A mixture of hardware was used, the gray stained hickory cabinets were paired with matte black hardware, while the designer white cabinets were paired with brass hardware. A very custom refrigerator cabinet was created that emphasized the armoire feel. A long wall of 9” deep tall cabinets created a very beautiful as well as highly functional pantry space.
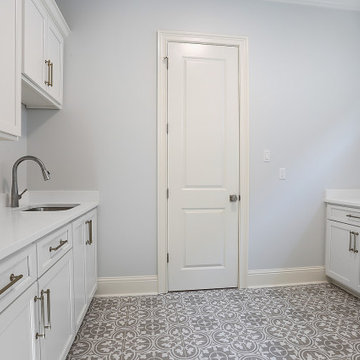
Photo of a mid-sized traditional galley dedicated laundry room in New Orleans with an undermount sink, shaker cabinets, white cabinets, quartzite benchtops, white splashback, engineered quartz splashback, grey walls, porcelain floors, a side-by-side washer and dryer, grey floor and white benchtop.
Laundry Room Design Ideas with Engineered Quartz Splashback and Porcelain Floors
3