Laundry Room Design Ideas with Flat-panel Cabinets and Grey Splashback
Refine by:
Budget
Sort by:Popular Today
61 - 80 of 252 photos
Item 1 of 3
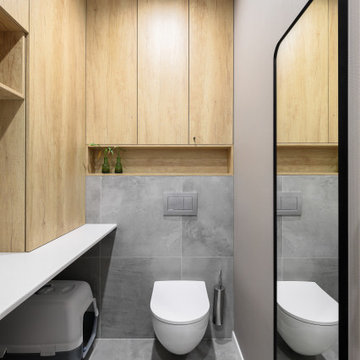
Постирочная с зоной для ухода за кошками и унитазом.
Mid-sized scandinavian single-wall dedicated laundry room in Saint Petersburg with an undermount sink, flat-panel cabinets, white cabinets, quartz benchtops, grey splashback, ceramic splashback, grey walls, porcelain floors, a stacked washer and dryer, grey floor and white benchtop.
Mid-sized scandinavian single-wall dedicated laundry room in Saint Petersburg with an undermount sink, flat-panel cabinets, white cabinets, quartz benchtops, grey splashback, ceramic splashback, grey walls, porcelain floors, a stacked washer and dryer, grey floor and white benchtop.

Home renovation and extension.
Photo of a small eclectic galley dedicated laundry room in Canberra - Queanbeyan with an undermount sink, flat-panel cabinets, green cabinets, quartz benchtops, grey splashback, ceramic splashback, white walls, ceramic floors, grey floor and white benchtop.
Photo of a small eclectic galley dedicated laundry room in Canberra - Queanbeyan with an undermount sink, flat-panel cabinets, green cabinets, quartz benchtops, grey splashback, ceramic splashback, white walls, ceramic floors, grey floor and white benchtop.
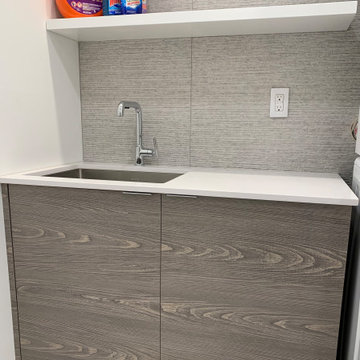
Small modern single-wall dedicated laundry room in Philadelphia with an undermount sink, flat-panel cabinets, medium wood cabinets, quartz benchtops, grey splashback, porcelain splashback, white walls, porcelain floors, a stacked washer and dryer, grey floor and white benchtop.
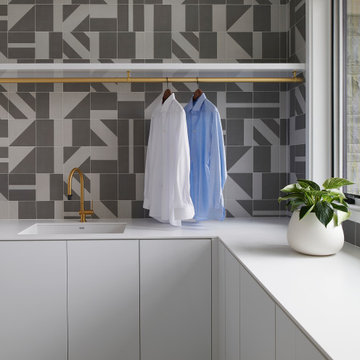
Inspiration for a large contemporary u-shaped dedicated laundry room in Toronto with an undermount sink, flat-panel cabinets, white cabinets, solid surface benchtops, grey splashback, porcelain splashback, white walls, porcelain floors, a side-by-side washer and dryer, white floor and white benchtop.
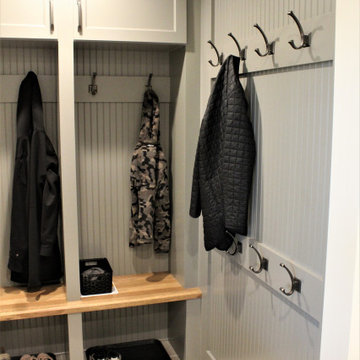
Cabinetry: Showplace EVO
Style: Concord
Finish: (Cabinetry/Panels) Paint Grade/Dovetail; (Shelving/Bench Seating) Hickory Cognac
Countertop: Solid Surface Unlimited – Snowy River Quartz
Hardware: Richelieu – Transitional Metal Pull in Antique Nickel
Sink: Blanco Precis in Truffle
Faucet: Delta Signature Pull Down in Chrome
All Tile: (Customer’s Own)
Designer: Andrea Yeip
Interior Designer: Amy Termarsch (Amy Elizabeth Design)
Contractor: Langtry Construction, LLC
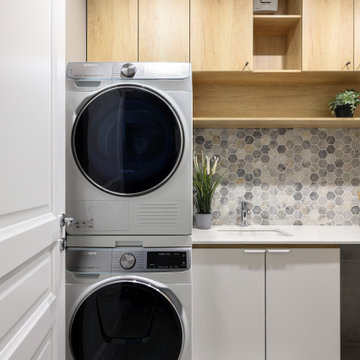
Постирочная с зоной для ухода за кошками и унитазом.
Photo of a mid-sized scandinavian single-wall dedicated laundry room in Saint Petersburg with an undermount sink, flat-panel cabinets, white cabinets, quartz benchtops, grey splashback, ceramic splashback, grey walls, porcelain floors, a stacked washer and dryer, grey floor and white benchtop.
Photo of a mid-sized scandinavian single-wall dedicated laundry room in Saint Petersburg with an undermount sink, flat-panel cabinets, white cabinets, quartz benchtops, grey splashback, ceramic splashback, grey walls, porcelain floors, a stacked washer and dryer, grey floor and white benchtop.
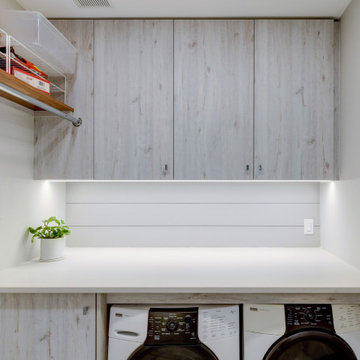
Thinking of usage and purpose to bring a new clean laundry room update to this home. Lowered appliance to build a high counter for folding with a nice bit of light to make it feel easy. Walnut shelf ties to kitchen area while providing an easy way to hang laundry.

This is an example of a mid-sized contemporary single-wall utility room in Other with an integrated sink, flat-panel cabinets, grey cabinets, wood benchtops, grey splashback, porcelain splashback, beige walls, porcelain floors, a side-by-side washer and dryer, grey floor and grey benchtop.
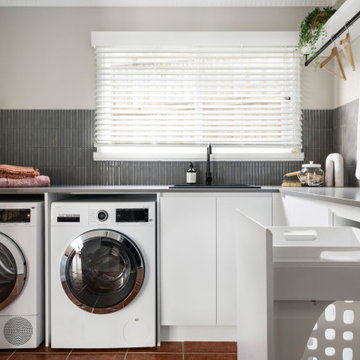
New laundry design and fit out
Photo of a mid-sized contemporary l-shaped utility room in Melbourne with a drop-in sink, flat-panel cabinets, white cabinets, quartz benchtops, grey splashback, matchstick tile splashback, white walls, porcelain floors, a side-by-side washer and dryer, orange floor and grey benchtop.
Photo of a mid-sized contemporary l-shaped utility room in Melbourne with a drop-in sink, flat-panel cabinets, white cabinets, quartz benchtops, grey splashback, matchstick tile splashback, white walls, porcelain floors, a side-by-side washer and dryer, orange floor and grey benchtop.

LOUD & BOLD
- Custom designed and manufactured kitchen, with a slimline handless detail (shadowline)
- Matte black polyurethane
- Feature nook area with custom floating shelves and recessed strip lighting
- Talostone's 'Super White' used throughout the whole job, splashback, benches and island (80mm thick)
- Blum hardware
Sheree Bounassif, Kitchens by Emanuel
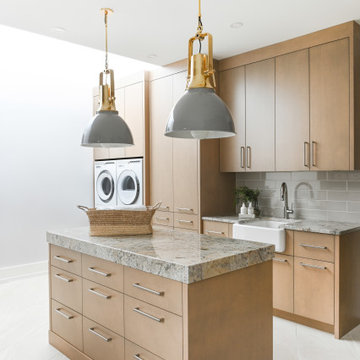
Photo of a large contemporary galley utility room in Vancouver with a farmhouse sink, flat-panel cabinets, light wood cabinets, quartz benchtops, grey splashback, glass tile splashback, white walls, porcelain floors, an integrated washer and dryer and beige benchtop.
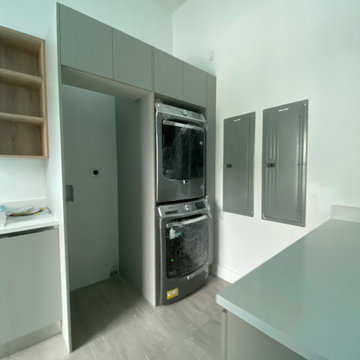
Photo of a large modern single-wall utility room in Miami with white walls, a stacked washer and dryer, grey floor, a single-bowl sink, flat-panel cabinets, grey cabinets, quartzite benchtops, grey splashback, window splashback, ceramic floors, white benchtop, recessed and wallpaper.

Laundry Room with a split level counter
Mid-sized industrial single-wall dedicated laundry room in Calgary with an undermount sink, flat-panel cabinets, medium wood cabinets, quartz benchtops, grey splashback, cement tile splashback, grey walls, ceramic floors, a side-by-side washer and dryer, grey floor and white benchtop.
Mid-sized industrial single-wall dedicated laundry room in Calgary with an undermount sink, flat-panel cabinets, medium wood cabinets, quartz benchtops, grey splashback, cement tile splashback, grey walls, ceramic floors, a side-by-side washer and dryer, grey floor and white benchtop.

Photo of a large modern dedicated laundry room in Denver with an undermount sink, flat-panel cabinets, black cabinets, quartzite benchtops, grey splashback, ceramic splashback, white walls, ceramic floors, a side-by-side washer and dryer, grey floor and white benchtop.
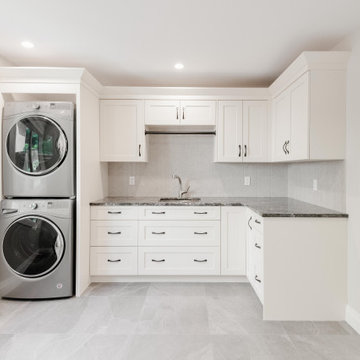
Inspiration for a large l-shaped laundry room in Vancouver with flat-panel cabinets, white cabinets, quartz benchtops, grey splashback, grey walls, ceramic floors, a stacked washer and dryer, grey floor and grey benchtop.
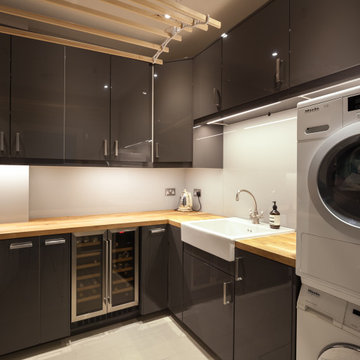
Photo of a small modern u-shaped utility room with a farmhouse sink, flat-panel cabinets, grey cabinets, wood benchtops, grey splashback, glass sheet splashback, an integrated washer and dryer and beige benchtop.
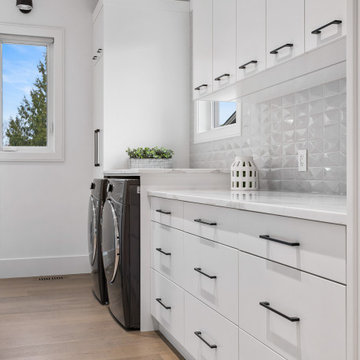
THIS SPACE IS RIGHT OFF OF THE KITCHEN SO IT SERVES AS A PANTRY AND A LAUNDRY ROOM, WE WANTED IT TO LOOK FRESH AND CLEAN, WHILE STILL HAVING INTEREST TO THE SPACE, THE POPS OF BLACK, AND THE 3D PROFILE ON THE BACKSPLASH HELP TO ELEVATE THIS SPACE.
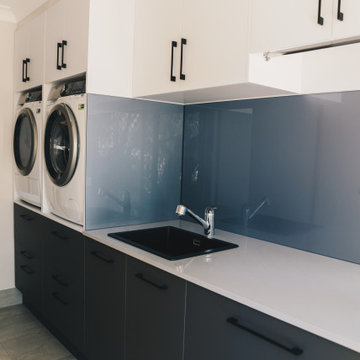
This was a total home transformation to create some beautiful practical spaces, to include kitchen, butlers pantry, laundry and outdoor kitchen.
Photo of a large modern galley dedicated laundry room in Brisbane with a single-bowl sink, flat-panel cabinets, grey cabinets, quartz benchtops, grey splashback, glass sheet splashback, ceramic floors, a side-by-side washer and dryer, grey floor and grey benchtop.
Photo of a large modern galley dedicated laundry room in Brisbane with a single-bowl sink, flat-panel cabinets, grey cabinets, quartz benchtops, grey splashback, glass sheet splashback, ceramic floors, a side-by-side washer and dryer, grey floor and grey benchtop.
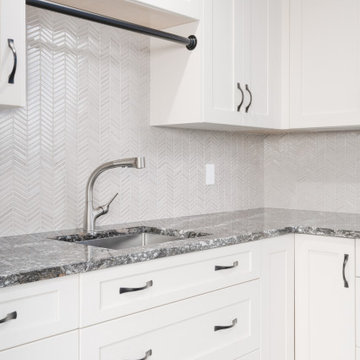
Photo of a large l-shaped laundry room in Vancouver with flat-panel cabinets, white cabinets, quartz benchtops, grey splashback, grey walls, ceramic floors, a stacked washer and dryer, grey floor and grey benchtop.

From little things, big things grow. This project originated with a request for a custom sofa. It evolved into decorating and furnishing the entire lower floor of an urban apartment. The distinctive building featured industrial origins and exposed metal framed ceilings. Part of our brief was to address the unfinished look of the ceiling, while retaining the soaring height. The solution was to box out the trimmers between each beam, strengthening the visual impact of the ceiling without detracting from the industrial look or ceiling height.
We also enclosed the void space under the stairs to create valuable storage and completed a full repaint to round out the building works. A textured stone paint in a contrasting colour was applied to the external brick walls to soften the industrial vibe. Floor rugs and window treatments added layers of texture and visual warmth. Custom designed bookshelves were created to fill the double height wall in the lounge room.
With the success of the living areas, a kitchen renovation closely followed, with a brief to modernise and consider functionality. Keeping the same footprint, we extended the breakfast bar slightly and exchanged cupboards for drawers to increase storage capacity and ease of access. During the kitchen refurbishment, the scope was again extended to include a redesign of the bathrooms, laundry and powder room.
Laundry Room Design Ideas with Flat-panel Cabinets and Grey Splashback
4