Laundry Room Design Ideas with Flat-panel Cabinets and Grey Splashback
Refine by:
Budget
Sort by:Popular Today
161 - 180 of 252 photos
Item 1 of 3
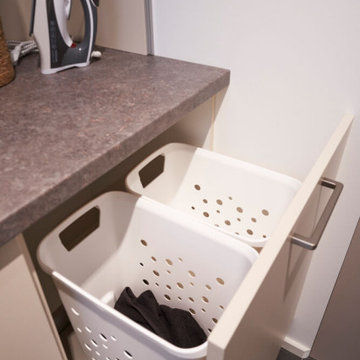
Contemporary Laundry Room, Creme White Laminate
This is an example of a mid-sized contemporary galley dedicated laundry room in Atlanta with an integrated sink, flat-panel cabinets, white cabinets, laminate benchtops, grey splashback, timber splashback, concrete floors, grey floor and grey benchtop.
This is an example of a mid-sized contemporary galley dedicated laundry room in Atlanta with an integrated sink, flat-panel cabinets, white cabinets, laminate benchtops, grey splashback, timber splashback, concrete floors, grey floor and grey benchtop.
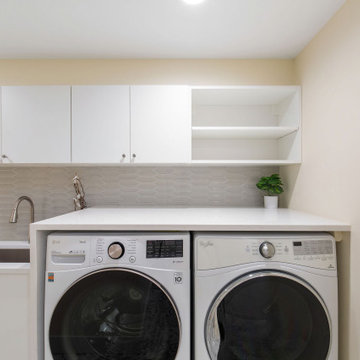
This is an example of a mid-sized contemporary galley utility room in Seattle with an undermount sink, flat-panel cabinets, white cabinets, quartz benchtops, grey splashback, glass tile splashback, yellow walls, porcelain floors, a side-by-side washer and dryer, multi-coloured floor and white benchtop.
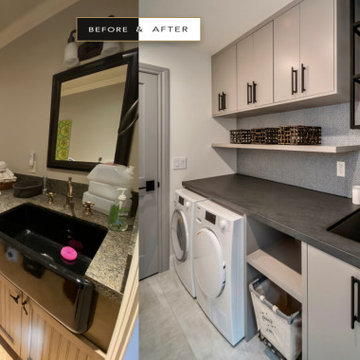
This is an example of a contemporary single-wall dedicated laundry room in San Francisco with an undermount sink, flat-panel cabinets, grey cabinets, quartz benchtops, grey splashback, mosaic tile splashback, white walls, porcelain floors, a side-by-side washer and dryer, beige floor and grey benchtop.
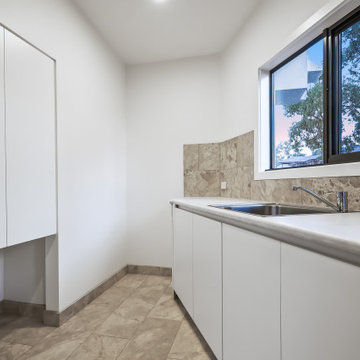
Photo of a mid-sized contemporary l-shaped dedicated laundry room in Other with a single-bowl sink, flat-panel cabinets, white cabinets, laminate benchtops, grey splashback, limestone splashback, white walls, limestone floors, a stacked washer and dryer, grey floor and white benchtop.
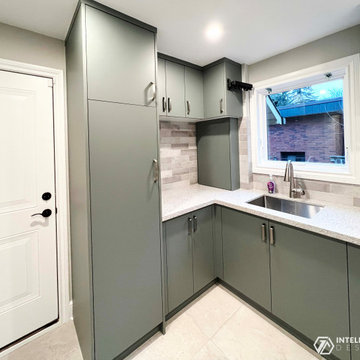
Photo of a laundry room in Toronto with an undermount sink, flat-panel cabinets, green cabinets, quartz benchtops, grey splashback, ceramic splashback, grey walls, ceramic floors, a side-by-side washer and dryer, beige floor and grey benchtop.
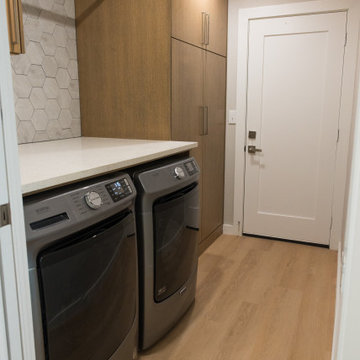
This laundry room is small but efficient with a countertop over the washer and dryer, tall utility cabinets with storage for cleaning supplies, and a hanging space.
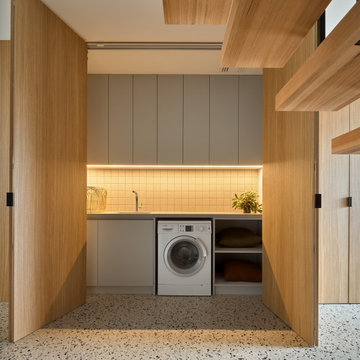
European laundry hiding behind stunning George Fethers Oak bi-fold doors. Caesarstone benchtop, warm strip lighting, light grey matt square tile splashback and grey joinery. A guest appearance by the timber stair treads in the foreground.
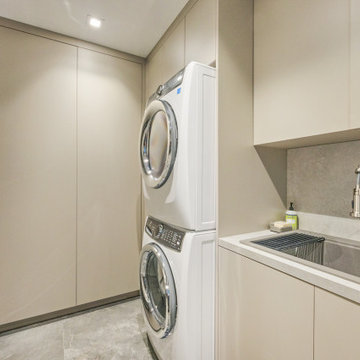
Multi functional laundry room
Photo of a mid-sized transitional l-shaped utility room in Miami with an undermount sink, flat-panel cabinets, beige cabinets, quartzite benchtops, grey splashback, porcelain splashback, beige walls, porcelain floors, a stacked washer and dryer, grey floor and grey benchtop.
Photo of a mid-sized transitional l-shaped utility room in Miami with an undermount sink, flat-panel cabinets, beige cabinets, quartzite benchtops, grey splashback, porcelain splashback, beige walls, porcelain floors, a stacked washer and dryer, grey floor and grey benchtop.
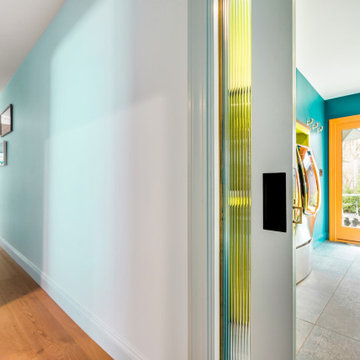
Photo of a large eclectic dedicated laundry room in Sacramento with an undermount sink, flat-panel cabinets, green cabinets, quartzite benchtops, grey splashback, engineered quartz splashback, blue walls, ceramic floors, a side-by-side washer and dryer, grey floor and grey benchtop.
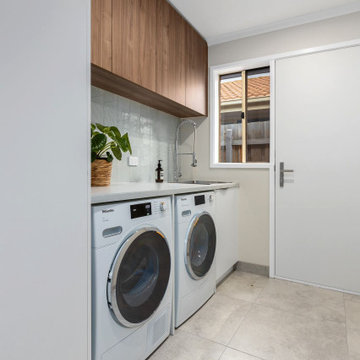
Simple but effective design changes were adopted in this multi room renovation.
Modern minimalist kitchens call for integrated appliances within their design.
The tall cabinetry display is visually appealing with this two-tone style.
The master bedroom is only truly complete with the added luxury of an ensuite bathroom. Smart inclusions like a large format tiling, the in-wall cistern with floor pan and a fully frameless shower, ensure an open feel was gained for a small footprint of this ensuite.
The wonderful transformation was made in this family bathroom, with a reconfigured floor plan. Now boasting both a freestanding bath and luxurious walk-in shower. Tiled splash backs are commonly themed in Kitchen and laundry interior design. Our clients chose this 100 x100 striking lineal patterned tile, which they matched in both their kitchen and laundry splash backs.
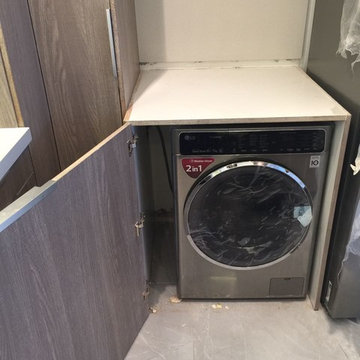
Photo of a mid-sized contemporary u-shaped laundry room in Other with an integrated sink, flat-panel cabinets, quartz benchtops, grey splashback, stone slab splashback and ceramic floors.
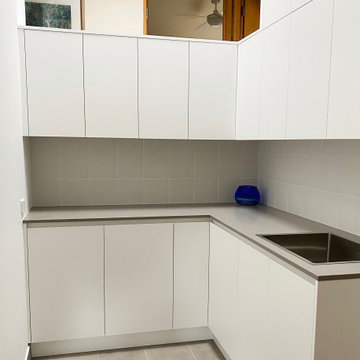
Not your usual laundry space! In the middle of the house where you look down into the laundry from the upper bedroom hallway. At least you can throw your dirty laundry straight into the machine from up there!
Clean lines, modern look, lots of storage and bench space!
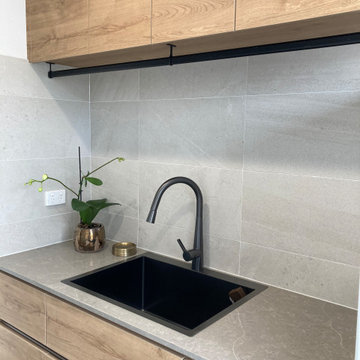
The rustic timber look laminate we selected for the Laundry is the same as used in the adjacent bathroom. We also used the same tiling designs, for a harmonious wet areas look.
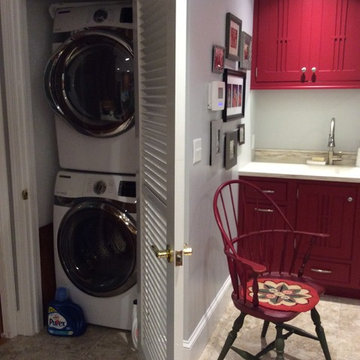
This is an example of a large transitional l-shaped laundry room in Philadelphia with a farmhouse sink, flat-panel cabinets, red cabinets, solid surface benchtops, grey splashback, glass tile splashback and ceramic floors.
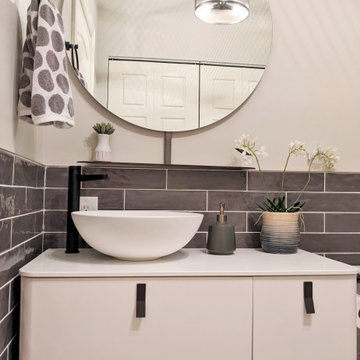
The clients wanted to add a powder room to the main floor. We suggested integrating it in a pre-existing laundry room that was disorganized with a lot of wasted space. We designed the new space with chic bifold doors to close of the washer-dryer, optimised the storage to organise it, and added a gorgeous wall-mounted vanity and toilet. The grey subway tile is a classic choice and yet the whole space feels fresh, modern and on trend. This is now a cute multifunctional space. It is welcoming and very organized!
Materials used:
A modern wall-mounted white matte lacquer vanity, matte solid-surface counter, porcelain vessel sink, round black iron mirror with shelf, solid-core bi-fold doors that hide away the washer-dryer, 12 x 24 Grey porcelain floor tile, 3 x 8 artisanal charcoal grey subway wall tile, white tile grout, black Riobel plumbing and accessories, Industrial-style ceiling light and wall sconce, Sherwin Williams paint
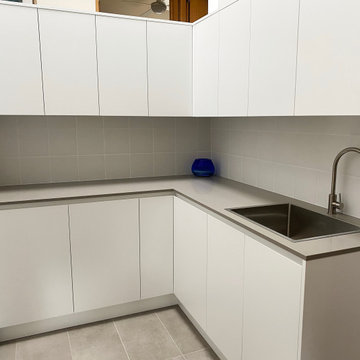
Not your usual laundry space! In the middle of the house where you look down into the laundry from the upper bedroom hallway. At least you can throw your dirty laundry straight into the machine from up there!
Clean lines, modern look, lots of storage and bench space!
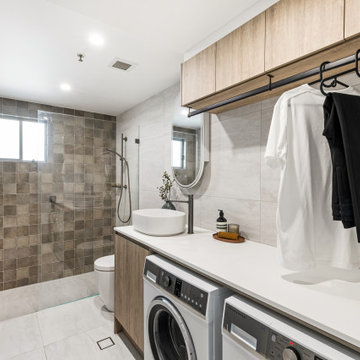
Laundry with Bathroom
Photo of a mid-sized contemporary single-wall utility room in Sydney with a single-bowl sink, flat-panel cabinets, medium wood cabinets, grey splashback, grey walls, a side-by-side washer and dryer, grey floor and white benchtop.
Photo of a mid-sized contemporary single-wall utility room in Sydney with a single-bowl sink, flat-panel cabinets, medium wood cabinets, grey splashback, grey walls, a side-by-side washer and dryer, grey floor and white benchtop.
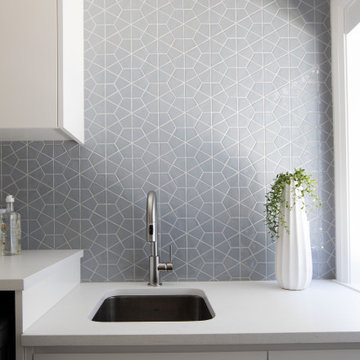
Inspiration for a mid-sized transitional single-wall dedicated laundry room in Vancouver with a farmhouse sink, flat-panel cabinets, white cabinets, quartz benchtops, grey splashback, ceramic splashback, white walls and white benchtop.
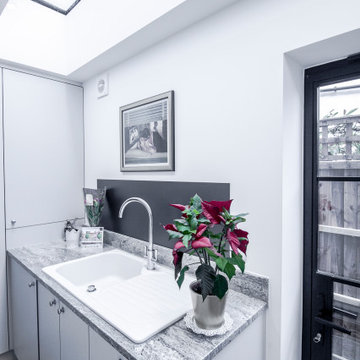
Mid-sized contemporary single-wall dedicated laundry room in London with a farmhouse sink, flat-panel cabinets, grey cabinets, granite benchtops, grey splashback, glass sheet splashback, grey walls, dark hardwood floors, a stacked washer and dryer, brown floor and grey benchtop.
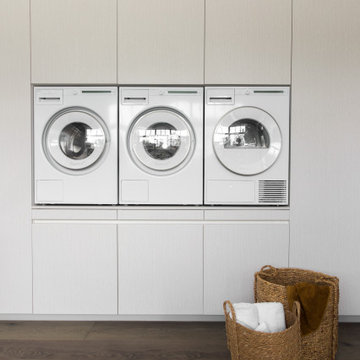
This is an example of a mid-sized industrial l-shaped dedicated laundry room in Auckland with a drop-in sink, flat-panel cabinets, grey cabinets, quartz benchtops, grey splashback, grey walls, medium hardwood floors, a side-by-side washer and dryer, brown floor and beige benchtop.
Laundry Room Design Ideas with Flat-panel Cabinets and Grey Splashback
9