Laundry Room Design Ideas with Flat-panel Cabinets and Light Wood Cabinets
Refine by:
Budget
Sort by:Popular Today
61 - 80 of 628 photos
Item 1 of 3
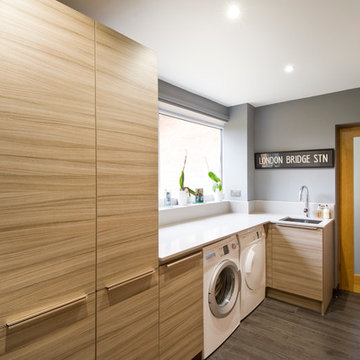
Marek Sikora
Mid-sized contemporary l-shaped dedicated laundry room in West Midlands with an undermount sink, flat-panel cabinets, light wood cabinets, a side-by-side washer and dryer and white benchtop.
Mid-sized contemporary l-shaped dedicated laundry room in West Midlands with an undermount sink, flat-panel cabinets, light wood cabinets, a side-by-side washer and dryer and white benchtop.
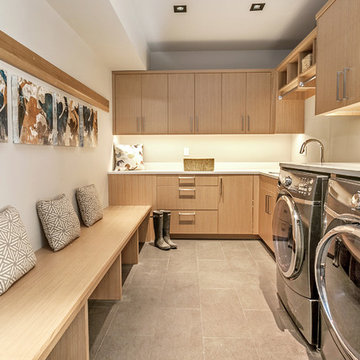
Contemporary l-shaped dedicated laundry room in Denver with flat-panel cabinets, light wood cabinets, white walls and a side-by-side washer and dryer.
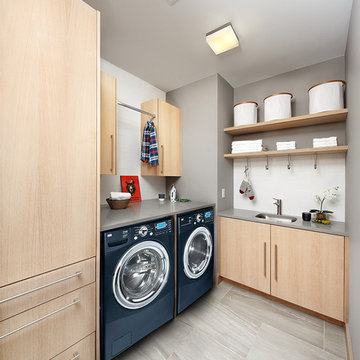
Lisa Petrole
Photo of a contemporary l-shaped laundry room in San Francisco with an undermount sink, flat-panel cabinets, light wood cabinets, grey walls, a side-by-side washer and dryer, grey floor and grey benchtop.
Photo of a contemporary l-shaped laundry room in San Francisco with an undermount sink, flat-panel cabinets, light wood cabinets, grey walls, a side-by-side washer and dryer, grey floor and grey benchtop.
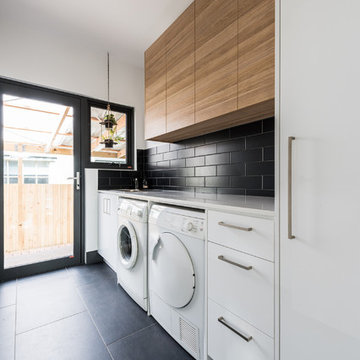
May Photography
Inspiration for a mid-sized contemporary galley dedicated laundry room in Melbourne with a single-bowl sink, flat-panel cabinets, light wood cabinets, quartz benchtops, white walls, porcelain floors, a side-by-side washer and dryer, grey floor and white benchtop.
Inspiration for a mid-sized contemporary galley dedicated laundry room in Melbourne with a single-bowl sink, flat-panel cabinets, light wood cabinets, quartz benchtops, white walls, porcelain floors, a side-by-side washer and dryer, grey floor and white benchtop.
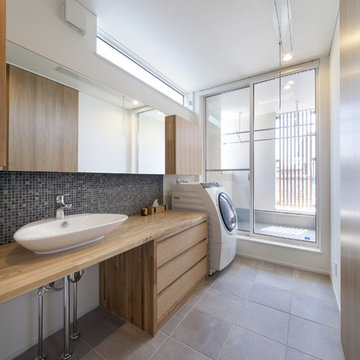
セレクトハウス photo by カキザワホームズ
Industrial laundry room in Yokohama with flat-panel cabinets, light wood cabinets, wood benchtops, white walls, grey floor and an integrated washer and dryer.
Industrial laundry room in Yokohama with flat-panel cabinets, light wood cabinets, wood benchtops, white walls, grey floor and an integrated washer and dryer.
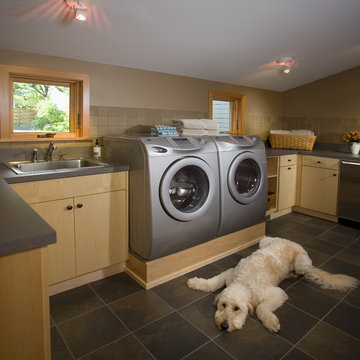
Photography by Andrea Rugg
This is an example of a large contemporary u-shaped dedicated laundry room in Minneapolis with light wood cabinets, a drop-in sink, flat-panel cabinets, solid surface benchtops, beige walls, travertine floors, a side-by-side washer and dryer, grey floor and grey benchtop.
This is an example of a large contemporary u-shaped dedicated laundry room in Minneapolis with light wood cabinets, a drop-in sink, flat-panel cabinets, solid surface benchtops, beige walls, travertine floors, a side-by-side washer and dryer, grey floor and grey benchtop.
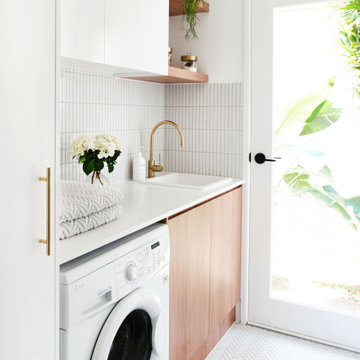
Loni Parker, editor and founder of Adore Home Magazine, has done just that with the extensive laundry renovation in her newly purchased home. Loni transformed a laundry she describes as “unusable” into a fabulous and functional room that makes the everyday sorting-washing-folding chore enjoyable – yes, really!
The ‘before’ part of the makeover wasn’t pretty, a dank and mouldy laundry with leaking taps, exposed pipes and a broken hot water system. Design-wise, Loni wanted to create a fresh space with a predominant use of white. She chose Smartstone Arcadia for the benchtop, one of Smartstone’s superb range of white quartz surfaces and also one of the most popular whites for benchtops, a versatile cool white with a fine to medium grain.
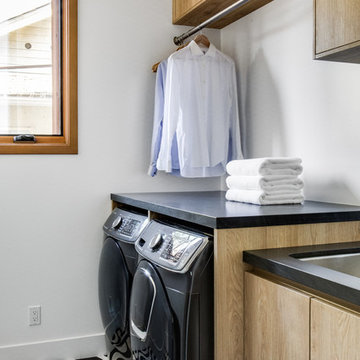
Mid-sized contemporary single-wall dedicated laundry room in Orange County with an undermount sink, flat-panel cabinets, light wood cabinets, soapstone benchtops, white walls, ceramic floors, a side-by-side washer and dryer, multi-coloured floor and black benchtop.
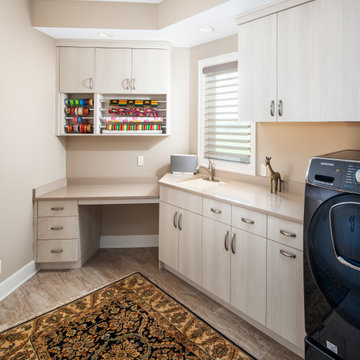
This is an example of a mid-sized transitional l-shaped dedicated laundry room in Omaha with an undermount sink, flat-panel cabinets, light wood cabinets, quartz benchtops, beige walls, porcelain floors, a side-by-side washer and dryer, beige floor and beige benchtop.
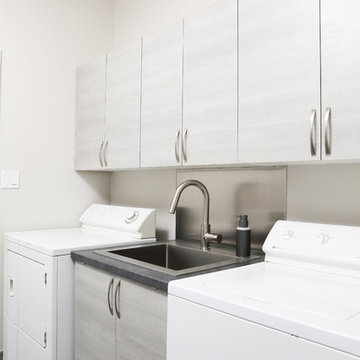
Design ideas for a small modern single-wall dedicated laundry room in Toronto with a drop-in sink, flat-panel cabinets, light wood cabinets, laminate benchtops, white walls, a side-by-side washer and dryer and grey benchtop.
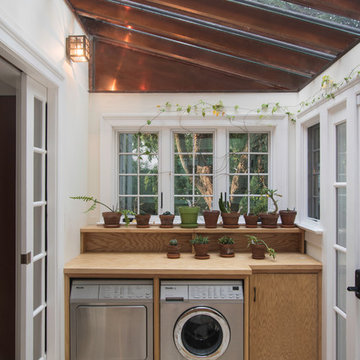
New Mudroom entrance serves triple duty....as a mudroom, laundry room and green house conservatory.
copper and glass roof with windows and french doors flood the space with natural light.
the original home was built in the 1700's and added onto several times. Clawson Architects continues to work with the owners to update the home with modern amenities without sacrificing the authenticity or charm of the period details.
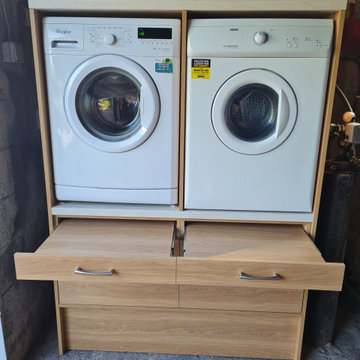
Space saving laundry / storage unit, eye level height for ease of use.
Design ideas for a mid-sized modern single-wall laundry room in Cork with flat-panel cabinets, light wood cabinets, laminate benchtops and a side-by-side washer and dryer.
Design ideas for a mid-sized modern single-wall laundry room in Cork with flat-panel cabinets, light wood cabinets, laminate benchtops and a side-by-side washer and dryer.
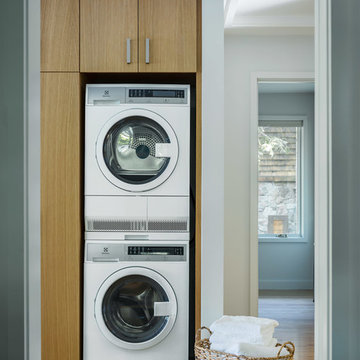
Design ideas for a small transitional single-wall dedicated laundry room in Burlington with flat-panel cabinets, light wood cabinets, medium hardwood floors, a stacked washer and dryer and brown floor.
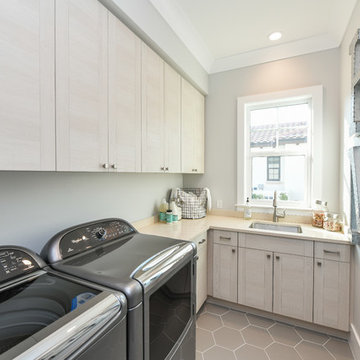
Design ideas for a mid-sized transitional l-shaped dedicated laundry room in Tampa with an undermount sink, flat-panel cabinets, light wood cabinets, quartz benchtops, grey walls, porcelain floors, a side-by-side washer and dryer and brown floor.

With side access, the new laundry doubles as a mudroom for coats and bags.
Mid-sized modern galley utility room in Sydney with an undermount sink, flat-panel cabinets, light wood cabinets, quartz benchtops, white splashback, ceramic splashback, white walls, concrete floors, a side-by-side washer and dryer, grey floor and white benchtop.
Mid-sized modern galley utility room in Sydney with an undermount sink, flat-panel cabinets, light wood cabinets, quartz benchtops, white splashback, ceramic splashback, white walls, concrete floors, a side-by-side washer and dryer, grey floor and white benchtop.
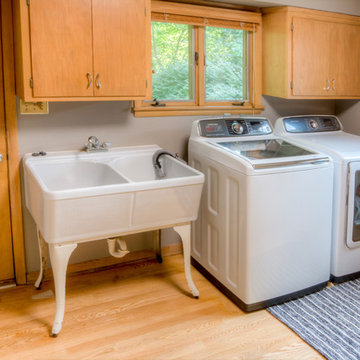
Design ideas for a mid-sized traditional single-wall dedicated laundry room in St Louis with an utility sink, flat-panel cabinets, light wood cabinets, grey walls, light hardwood floors, a side-by-side washer and dryer and beige floor.
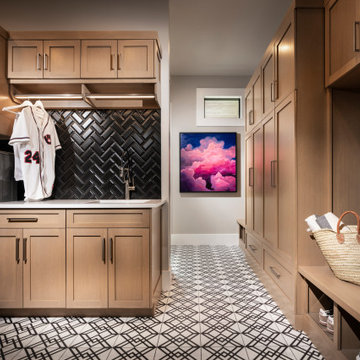
Inspiration for a mid-sized transitional utility room in Other with an undermount sink, flat-panel cabinets, light wood cabinets and a side-by-side washer and dryer.
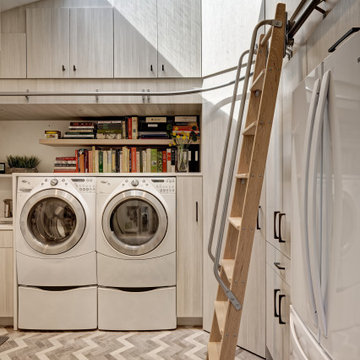
This is a multi-functional space serving as side entrance, mudroom, laundry room and walk-in pantry all within in a footprint of 125 square feet. The mudroom wish list included a coat closet, shoe storage and a bench, as well as hooks for hats, bags, coats, etc. which we located on its own wall. The opposite wall houses the laundry equipment and sink. The front-loading washer and dryer gave us the opportunity for a folding counter above and helps create a more finished look for the room. The sink is tucked in the corner with a faucet that doubles its utility serving chilled carbonated water with the turn of a dial.
The walk-in pantry element of the space is by far the most important for the client. They have a lot of storage needs that could not be completely fulfilled as part of the concurrent kitchen renovation. The function of the pantry had to include a second refrigerator as well as dry food storage and organization for many large serving trays and baskets. To maximize the storage capacity of the small space, we designed the walk-in pantry cabinet in the corner and included deep wall cabinets above following the slope of the ceiling. A library ladder with handrails ensures the upper storage is readily accessible and safe for this older couple to use on a daily basis.
A new herringbone tile floor was selected to add varying shades of grey and beige to compliment the faux wood grain laminate cabinet doors. A new skylight brings in needed natural light to keep the space cheerful and inviting. The cookbook shelf adds personality and a shot of color to the otherwise neutral color scheme that was chosen to visually expand the space.
Storage for all of its uses is neatly hidden in a beautifully designed compact package!
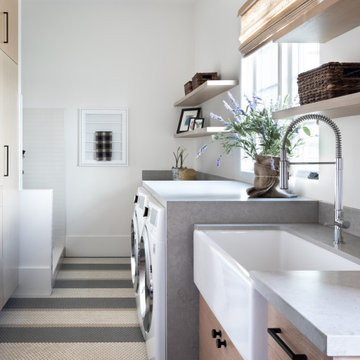
Clean and functional, laundry rooms don't get batter than this. From the quartz counters to the built-in dog shower and porcelain tiles, longevity was considered for every element without sacrificing elevated style.
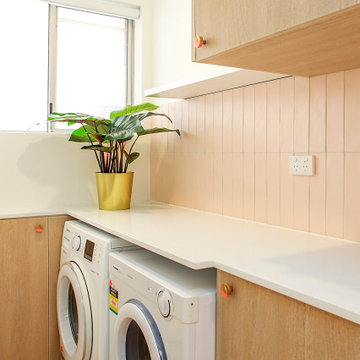
Photo of a small single-wall dedicated laundry room in Sydney with flat-panel cabinets, light wood cabinets, quartz benchtops, pink splashback, ceramic splashback, yellow walls, vinyl floors, a side-by-side washer and dryer, pink floor and white benchtop.
Laundry Room Design Ideas with Flat-panel Cabinets and Light Wood Cabinets
4