Laundry Room Design Ideas with Flat-panel Cabinets and Recessed-panel Cabinets
Refine by:
Budget
Sort by:Popular Today
61 - 80 of 14,399 photos
Item 1 of 3
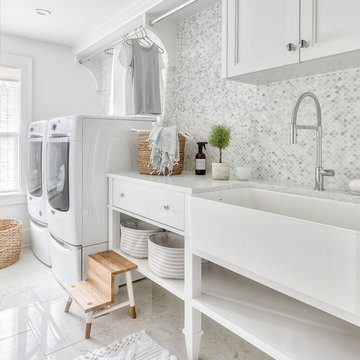
Transitional dedicated laundry room in Detroit with an utility sink, recessed-panel cabinets, white cabinets, white walls, a side-by-side washer and dryer, white floor and white benchtop.
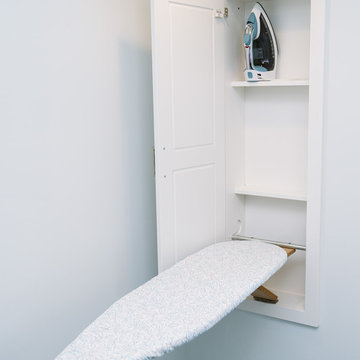
This is an example of a mid-sized transitional galley dedicated laundry room in Cincinnati with a single-bowl sink, white cabinets, quartz benchtops, white walls, ceramic floors, an integrated washer and dryer, grey floor, recessed-panel cabinets and grey benchtop.
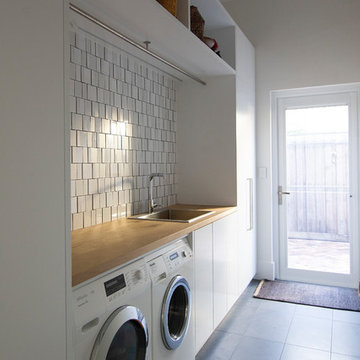
Contemporary single-wall dedicated laundry room in Perth with a drop-in sink, flat-panel cabinets, white cabinets, wood benchtops, white walls, slate floors, a side-by-side washer and dryer, grey floor and brown benchtop.
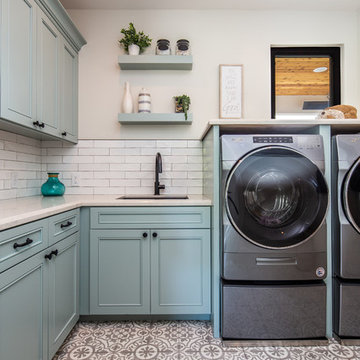
Farmhouse inspired laundry room, made complete with a gorgeous, pattern cement floor tile!
Inspiration for a mid-sized contemporary l-shaped dedicated laundry room in San Diego with an undermount sink, recessed-panel cabinets, blue cabinets, beige walls, a side-by-side washer and dryer, beige benchtop, quartz benchtops, ceramic floors and multi-coloured floor.
Inspiration for a mid-sized contemporary l-shaped dedicated laundry room in San Diego with an undermount sink, recessed-panel cabinets, blue cabinets, beige walls, a side-by-side washer and dryer, beige benchtop, quartz benchtops, ceramic floors and multi-coloured floor.
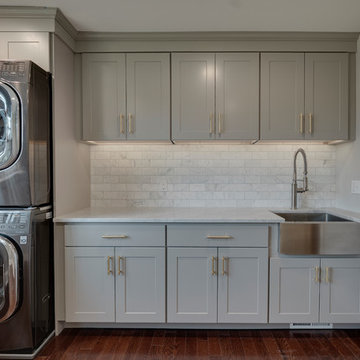
design, sink, laundry, appliance, dryer, household, decor, washer, clothing, window, washing, housework, wash, luxury, contemporary
Design ideas for a mid-sized transitional single-wall dedicated laundry room in Philadelphia with a farmhouse sink, recessed-panel cabinets, grey cabinets, marble benchtops, grey walls, medium hardwood floors, a stacked washer and dryer, brown floor and white benchtop.
Design ideas for a mid-sized transitional single-wall dedicated laundry room in Philadelphia with a farmhouse sink, recessed-panel cabinets, grey cabinets, marble benchtops, grey walls, medium hardwood floors, a stacked washer and dryer, brown floor and white benchtop.
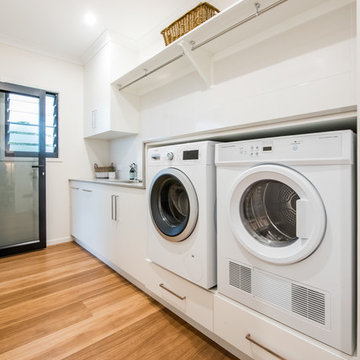
Inspiration for a mid-sized contemporary single-wall dedicated laundry room in Other with a single-bowl sink, flat-panel cabinets, white cabinets, granite benchtops, white splashback, ceramic splashback, white walls, vinyl floors, a side-by-side washer and dryer and grey benchtop.
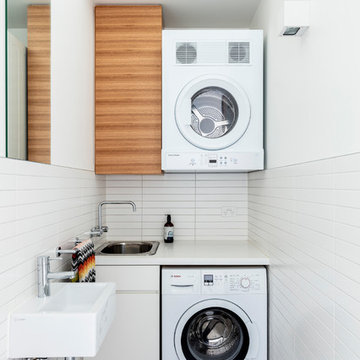
Tad Ferguson
Inspiration for a mid-sized contemporary single-wall laundry room in Sydney with flat-panel cabinets, medium wood cabinets, white walls, a stacked washer and dryer, black floor and white benchtop.
Inspiration for a mid-sized contemporary single-wall laundry room in Sydney with flat-panel cabinets, medium wood cabinets, white walls, a stacked washer and dryer, black floor and white benchtop.
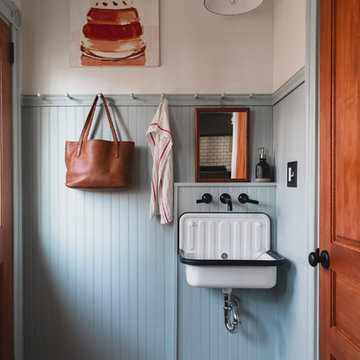
Small traditional utility room in Philadelphia with an utility sink, recessed-panel cabinets, blue cabinets, blue walls, painted wood floors, a stacked washer and dryer and blue floor.
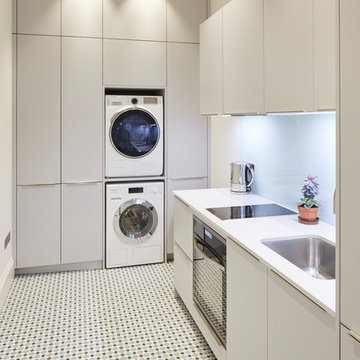
This Utility room with well designed kitchenette was fitted in the basement in this fabulous house in Clapham. Tall units to the ceiling provide plenty of additional storage and house the mega-flow . Appliances to include integrated fridge/freezer, induction hob and oven were installed to provide a secondary kitchen in this large basement.
- Rational kitchen units - in hard wearing finish
- Light grey colour scheme in matt laminate
- 20mm Quartz worktop
- Back painted glass splashback
Photo - Chris Snook (Chris Snook Photography)
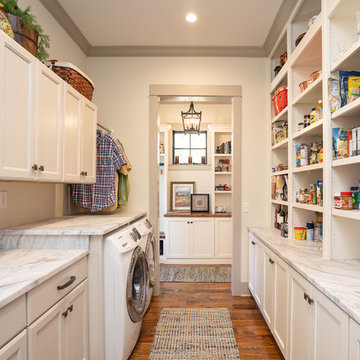
Photo of a country galley utility room in Atlanta with recessed-panel cabinets, white cabinets, white walls, medium hardwood floors, a side-by-side washer and dryer, brown floor and grey benchtop.
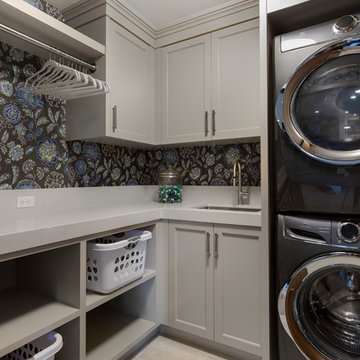
Photo of a mid-sized country dedicated laundry room in Salt Lake City with recessed-panel cabinets, grey cabinets, quartz benchtops, multi-coloured walls, a stacked washer and dryer, grey benchtop, an undermount sink, light hardwood floors and beige floor.
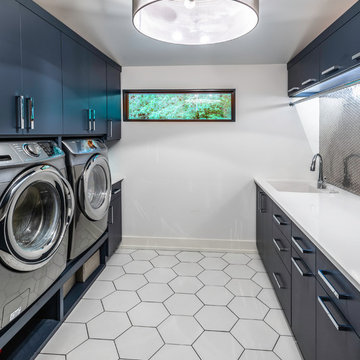
Reed Brown Photography
Photo of a contemporary galley laundry room in Nashville with an undermount sink, flat-panel cabinets, blue cabinets, white walls, white floor and white benchtop.
Photo of a contemporary galley laundry room in Nashville with an undermount sink, flat-panel cabinets, blue cabinets, white walls, white floor and white benchtop.
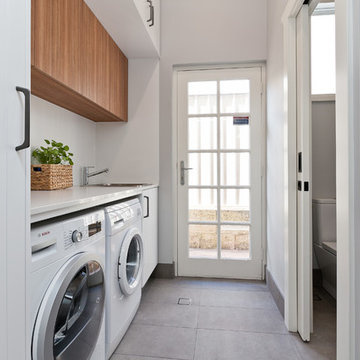
Inspiration for a small contemporary galley dedicated laundry room in Perth with a drop-in sink, white cabinets, quartz benchtops, grey walls, porcelain floors, a side-by-side washer and dryer, grey floor, white benchtop and flat-panel cabinets.
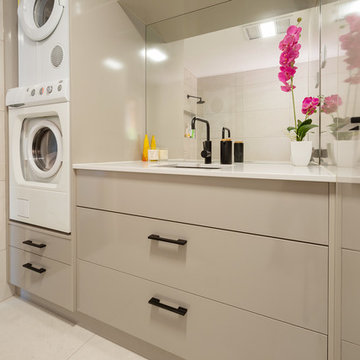
Rozenn Leard
Photo of a mid-sized contemporary single-wall utility room in Brisbane with quartz benchtops, porcelain floors, a stacked washer and dryer, beige floor, an undermount sink, flat-panel cabinets, beige cabinets, beige walls and white benchtop.
Photo of a mid-sized contemporary single-wall utility room in Brisbane with quartz benchtops, porcelain floors, a stacked washer and dryer, beige floor, an undermount sink, flat-panel cabinets, beige cabinets, beige walls and white benchtop.
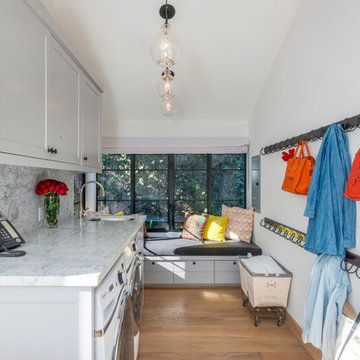
Contemporary home located in Malibu's Point Dume neighborhood. Designed by Burdge & Associates Architects.
Photo of a large contemporary galley dedicated laundry room in Los Angeles with recessed-panel cabinets, white cabinets, marble benchtops, white walls, light hardwood floors, a side-by-side washer and dryer, brown floor, white benchtop and an undermount sink.
Photo of a large contemporary galley dedicated laundry room in Los Angeles with recessed-panel cabinets, white cabinets, marble benchtops, white walls, light hardwood floors, a side-by-side washer and dryer, brown floor, white benchtop and an undermount sink.
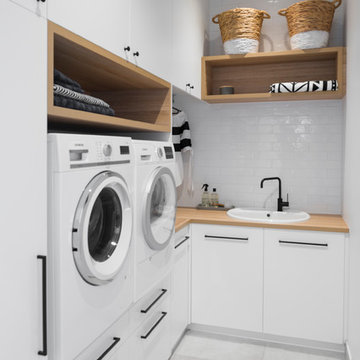
Colindale Design / CR3 Studio
Photo of a small beach style l-shaped dedicated laundry room in Adelaide with a drop-in sink, white cabinets, wood benchtops, white walls, ceramic floors, a side-by-side washer and dryer, brown benchtop, flat-panel cabinets and grey floor.
Photo of a small beach style l-shaped dedicated laundry room in Adelaide with a drop-in sink, white cabinets, wood benchtops, white walls, ceramic floors, a side-by-side washer and dryer, brown benchtop, flat-panel cabinets and grey floor.
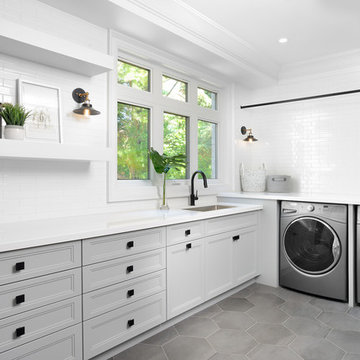
Arnal Photography
Inspiration for a transitional l-shaped dedicated laundry room in Other with an undermount sink, recessed-panel cabinets, grey cabinets, white walls, a side-by-side washer and dryer, grey floor and white benchtop.
Inspiration for a transitional l-shaped dedicated laundry room in Other with an undermount sink, recessed-panel cabinets, grey cabinets, white walls, a side-by-side washer and dryer, grey floor and white benchtop.
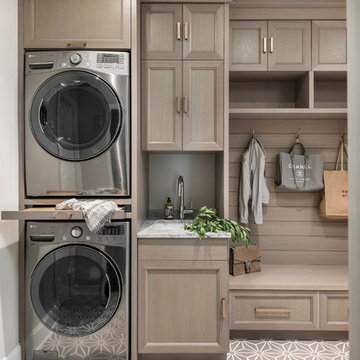
Picture Perfect House
Design ideas for a mid-sized transitional single-wall utility room in Chicago with recessed-panel cabinets, grey cabinets, quartzite benchtops, grey splashback, stone slab splashback, grey benchtop, an undermount sink, beige walls, a stacked washer and dryer and beige floor.
Design ideas for a mid-sized transitional single-wall utility room in Chicago with recessed-panel cabinets, grey cabinets, quartzite benchtops, grey splashback, stone slab splashback, grey benchtop, an undermount sink, beige walls, a stacked washer and dryer and beige floor.
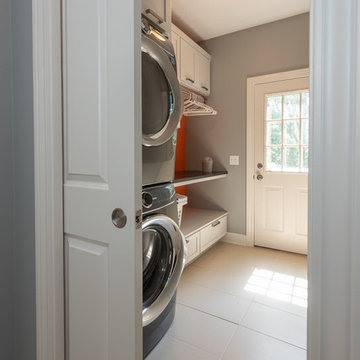
This is an example of a small traditional single-wall utility room in Indianapolis with recessed-panel cabinets, grey cabinets, granite benchtops, grey walls, ceramic floors, a stacked washer and dryer, white floor and black benchtop.
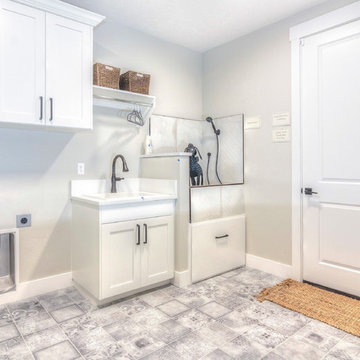
This is an example of a mid-sized arts and crafts single-wall utility room in Boise with a drop-in sink, recessed-panel cabinets, white cabinets, quartz benchtops, grey walls, ceramic floors, a side-by-side washer and dryer, grey floor and white benchtop.
Laundry Room Design Ideas with Flat-panel Cabinets and Recessed-panel Cabinets
4