Laundry Room Design Ideas with Flat-panel Cabinets and Recessed-panel Cabinets
Refine by:
Budget
Sort by:Popular Today
121 - 140 of 14,399 photos
Item 1 of 3
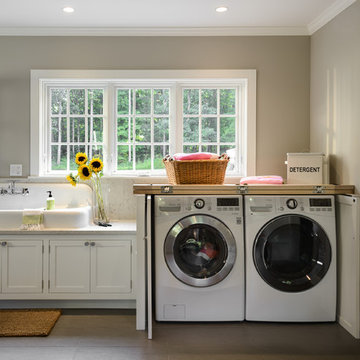
Rob Karosis
This is an example of a mid-sized country utility room in New York with a farmhouse sink, white cabinets, marble benchtops, beige walls, ceramic floors and recessed-panel cabinets.
This is an example of a mid-sized country utility room in New York with a farmhouse sink, white cabinets, marble benchtops, beige walls, ceramic floors and recessed-panel cabinets.
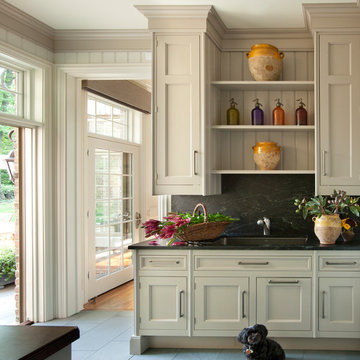
Marshall Morgan Erb Design Inc.
Photo: Nick Johnson
This is an example of a traditional dedicated laundry room in Chicago with an undermount sink, recessed-panel cabinets, soapstone benchtops, white walls, ceramic floors and beige cabinets.
This is an example of a traditional dedicated laundry room in Chicago with an undermount sink, recessed-panel cabinets, soapstone benchtops, white walls, ceramic floors and beige cabinets.
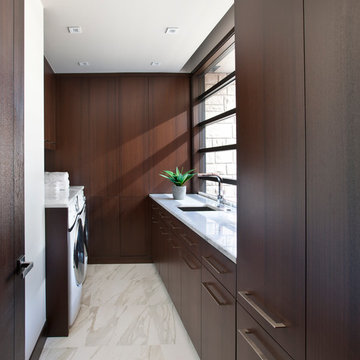
Floor to ceiling cabinetry conceals all laundry room necessities along with shelving space for extra towels, hanging rods for drying clothes, a custom made ironing board slot, pantry space for the mop and vacuum, and more storage for other cleaning supplies. Everything is beautifully concealed behind these custom made ribbon sapele doors.
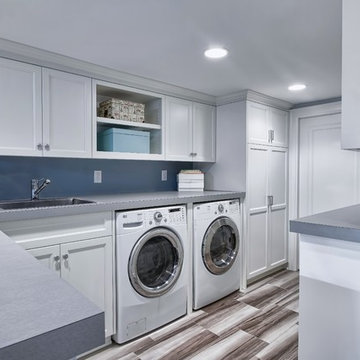
M & M Quality Home Contractors
Mid-sized traditional laundry room in Minneapolis with a drop-in sink, white cabinets, laminate benchtops, blue walls, ceramic floors, a side-by-side washer and dryer and recessed-panel cabinets.
Mid-sized traditional laundry room in Minneapolis with a drop-in sink, white cabinets, laminate benchtops, blue walls, ceramic floors, a side-by-side washer and dryer and recessed-panel cabinets.
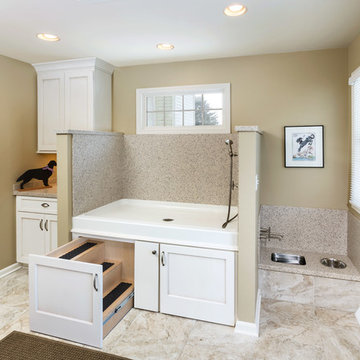
A view showing the retractable stairs leading up to the washing station. Let the dogs do the leg work and the homeowners can wash the dogs while standing. Both functional and efficient!
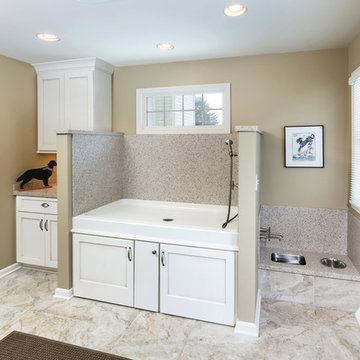
After the renovation, the dogs have their own personal bowls and a customized washing area for when they come in from outside. The standing height dog washing station includes a Sterling shower base and Delta wall mount hand shower for easy washing without back pain. Even better, the lower cabinet opens up exposing retractable stairs for the retrievers’ easy access to bathing. An Elkay under mount sink for fresh water and easy draining was complimented by a Kohler Purist Lavatory faucet. These dogs quite possibly are the only ones with their own under mount sink!
Plato Prelude cabinets provide plenty of cabinet space for dog food and other items. One golden retriever and four flat coated retrievers = a lot of food storage needs! To the left of the washing station is a food prep area and a medication storage location to keep everything organized.
Porcelain fired earth ceramics 18" field tile was installed for a durable floor. An LG Hi-Macs Volcanics Solid Surface material was used on the counter tops featuring built-in food bowls.
The dogs love the new amenities but the homeowners have a spectacular kitchen, improved dining/coffee experience, an efficient flow from the kitchen to the backyard, and functional designs to make their life easier.

Photos by SpaceCrafting
Inspiration for a large transitional l-shaped dedicated laundry room in Minneapolis with a farmhouse sink, recessed-panel cabinets, white cabinets, soapstone benchtops, grey walls, dark hardwood floors, a stacked washer and dryer and brown floor.
Inspiration for a large transitional l-shaped dedicated laundry room in Minneapolis with a farmhouse sink, recessed-panel cabinets, white cabinets, soapstone benchtops, grey walls, dark hardwood floors, a stacked washer and dryer and brown floor.
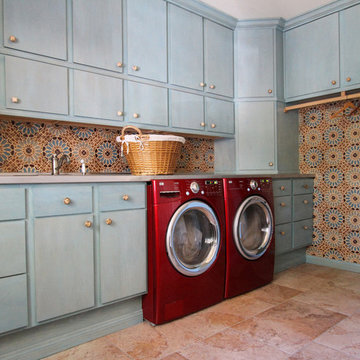
Handpainted tile available in a variety of colors. Please visit our website at www.french-brown.com to see more of our products.
Photo of a large mediterranean l-shaped dedicated laundry room in Dallas with flat-panel cabinets, blue cabinets, a side-by-side washer and dryer, pink floor, limestone floors and multi-coloured walls.
Photo of a large mediterranean l-shaped dedicated laundry room in Dallas with flat-panel cabinets, blue cabinets, a side-by-side washer and dryer, pink floor, limestone floors and multi-coloured walls.
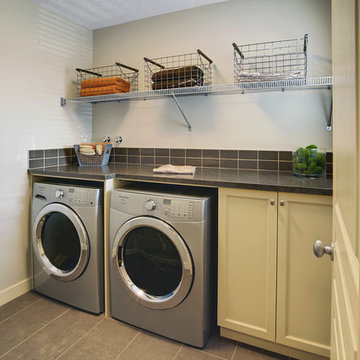
Inspiration for a transitional laundry room in Edmonton with recessed-panel cabinets, a side-by-side washer and dryer, grey floor and beige cabinets.
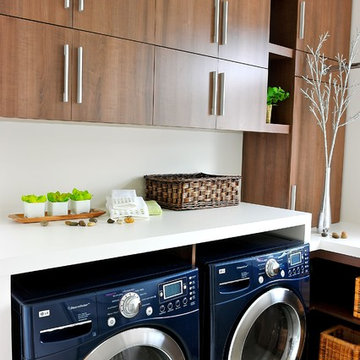
Nathalie Lévesque, Kitchen & Bath Designer
Inspiration for a contemporary laundry room in Montreal with flat-panel cabinets, medium wood cabinets and a side-by-side washer and dryer.
Inspiration for a contemporary laundry room in Montreal with flat-panel cabinets, medium wood cabinets and a side-by-side washer and dryer.
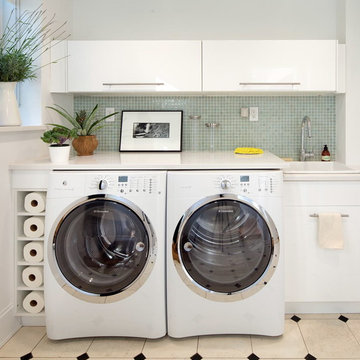
Laundry room in a Brooklyn brownstone
Design ideas for a contemporary laundry room in New York with a drop-in sink, flat-panel cabinets, white cabinets, a side-by-side washer and dryer and white benchtop.
Design ideas for a contemporary laundry room in New York with a drop-in sink, flat-panel cabinets, white cabinets, a side-by-side washer and dryer and white benchtop.
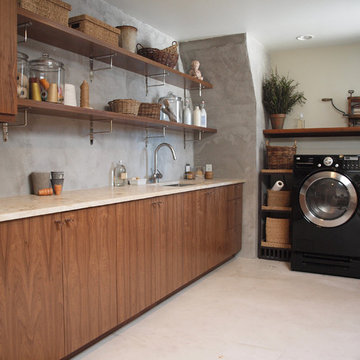
Normandy Designer Kathryn O'Donovan was able to add more function to this room than originally thought possible. This laundry room now functions as a gift wrapping center and gardening center, with plenty of counter space for laundry and cabinetry for storage.
To learn more about Kathryn, visit http://www.normandybuilders.com/kathrynodonovan/

Mid-sized contemporary l-shaped utility room in Sydney with a drop-in sink, flat-panel cabinets, black cabinets, laminate benchtops, multi-coloured splashback, porcelain splashback, white walls, ceramic floors, a side-by-side washer and dryer, beige floor and beige benchtop.

Photo of a country l-shaped utility room in Other with a farmhouse sink, recessed-panel cabinets, red cabinets, granite benchtops, multi-coloured walls, slate floors, a concealed washer and dryer, multi-coloured floor, white benchtop and wallpaper.

Home to a large family, the brief for this laundry in Brighton was to incorporate as much storage space as possible. Our in-house Interior Designer, Jeyda has created a galley style laundry with ample storage without having to compromise on style.
We also designed and renovated the powder room. The floor plan of the powder room was left unchanged and the focus was directed at refreshing the space. The green slate vanity ties the powder room to the laundry, creating unison within this beautiful South-East Melbourne home. With brushed nickel features and an arched mirror, Jeyda has left us swooning over this timeless and luxurious bathroom
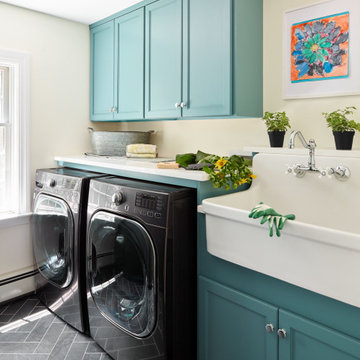
Construction by J.T. Delaney Construction, LLC | Photography by Jared Kuzia
Inspiration for a transitional laundry room in Boston with a farmhouse sink, recessed-panel cabinets, turquoise cabinets, beige walls, a side-by-side washer and dryer, grey floor and white benchtop.
Inspiration for a transitional laundry room in Boston with a farmhouse sink, recessed-panel cabinets, turquoise cabinets, beige walls, a side-by-side washer and dryer, grey floor and white benchtop.

Photo of a transitional laundry room in Chicago with an undermount sink, recessed-panel cabinets, blue cabinets, solid surface benchtops, porcelain floors, a side-by-side washer and dryer, blue floor and white benchtop.
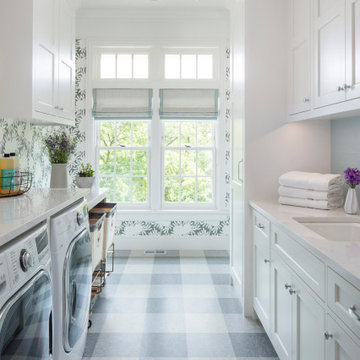
Martha O'Hara Interiors, Interior Design & Photo Styling | Troy Thies, Photography | Swan Architecture, Architect | Great Neighborhood Homes, Builder
Please Note: All “related,” “similar,” and “sponsored” products tagged or listed by Houzz are not actual products pictured. They have not been approved by Martha O’Hara Interiors nor any of the professionals credited. For info about our work: design@oharainteriors.com
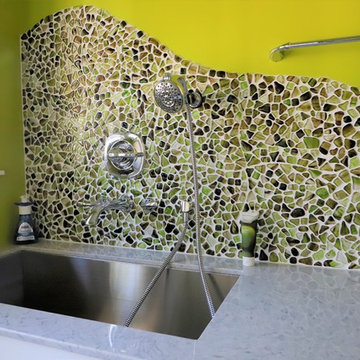
Who said a Laundry Room had to be dull and boring? This colorful laundry room is loaded with storage both in its custom cabinetry and also in its 3 large closets for winter/spring clothing. The black and white 20x20 floor tile gives a nod to retro and is topped off with apple green walls and an organic free-form backsplash tile! This room serves as a doggy mud-room, eating center and luxury doggy bathing spa area as well. The organic wall tile was designed for visual interest as well as for function. The tall and wide backsplash provides wall protection behind the doggy bathing station. The bath center is equipped with a multifunction hand-held faucet with a metal hose for ease while giving the dogs a bath. The shelf underneath the sink is a pull-out doggy eating station and the food is located in a pull-out trash bin.
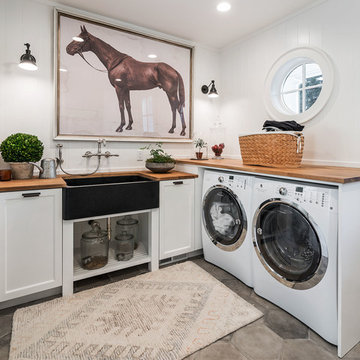
Photo by KuDa Photography
Design ideas for a country l-shaped laundry room in Portland with a farmhouse sink, recessed-panel cabinets, white cabinets, wood benchtops, a side-by-side washer and dryer, grey floor and brown benchtop.
Design ideas for a country l-shaped laundry room in Portland with a farmhouse sink, recessed-panel cabinets, white cabinets, wood benchtops, a side-by-side washer and dryer, grey floor and brown benchtop.
Laundry Room Design Ideas with Flat-panel Cabinets and Recessed-panel Cabinets
7