Laundry Room Design Ideas with Flat-panel Cabinets
Refine by:
Budget
Sort by:Popular Today
21 - 40 of 44 photos
Item 1 of 3
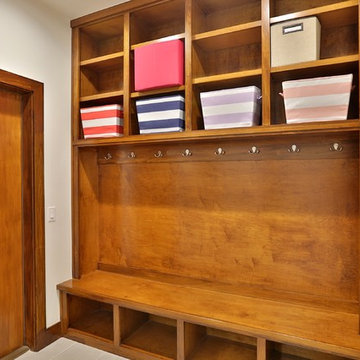
Inspiration for a mid-sized transitional galley utility room in Other with an utility sink, flat-panel cabinets, light wood cabinets, porcelain floors, a side-by-side washer and dryer, quartzite benchtops, brown walls, grey floor and white benchtop.
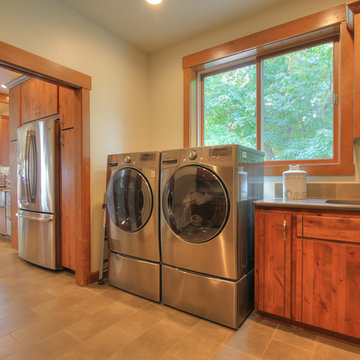
Mid-sized transitional galley dedicated laundry room in Portland with flat-panel cabinets, medium wood cabinets, quartz benchtops, beige walls, linoleum floors, a side-by-side washer and dryer, grey floor and grey benchtop.
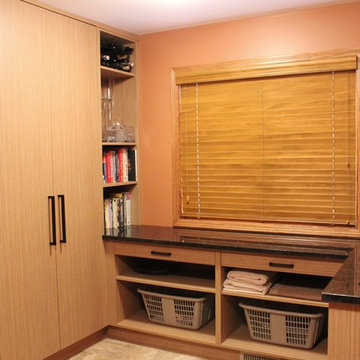
This is an example of a mid-sized asian l-shaped dedicated laundry room in Calgary with an undermount sink, flat-panel cabinets, light wood cabinets, granite benchtops, orange walls, ceramic floors and a side-by-side washer and dryer.
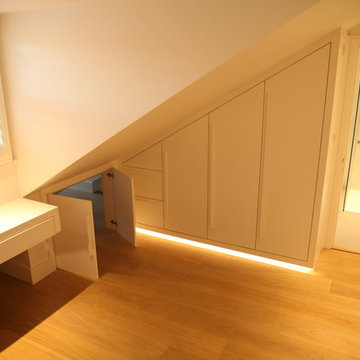
Design ideas for a mid-sized contemporary single-wall laundry cupboard in London with white walls, flat-panel cabinets, white cabinets and light hardwood floors.
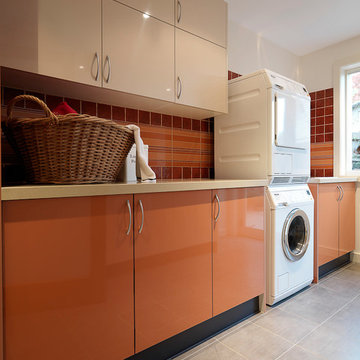
Andrew Ashton
Photo of a large modern galley dedicated laundry room in Melbourne with an undermount sink, flat-panel cabinets, quartz benchtops, white walls, porcelain floors, a stacked washer and dryer and orange cabinets.
Photo of a large modern galley dedicated laundry room in Melbourne with an undermount sink, flat-panel cabinets, quartz benchtops, white walls, porcelain floors, a stacked washer and dryer and orange cabinets.
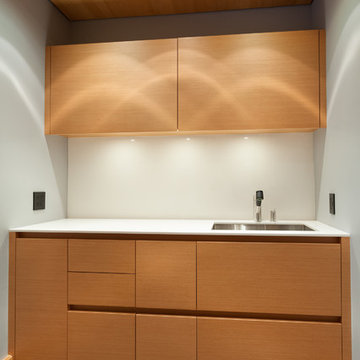
Photography by Kristen McGaughey
Interior Design by lluxford
Photo of a contemporary laundry room in Vancouver with flat-panel cabinets and medium wood cabinets.
Photo of a contemporary laundry room in Vancouver with flat-panel cabinets and medium wood cabinets.
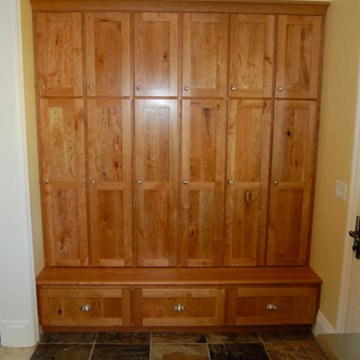
Mid-sized traditional l-shaped utility room in Salt Lake City with a single-bowl sink, flat-panel cabinets, medium wood cabinets, beige walls, ceramic floors and a side-by-side washer and dryer.

Take a look around this rural farmhouse in Alexis, Illinois that Village Home Stores was able to help transform. We opened up the layout and updated the materials for a whole new look and a nod to the great original style of the home. Laundry, coffee station, kitchen, and bathroom remodel managed from start to finish by the expert team at Village Home Stores. Featured in Kitchen: Koch Classic Cabinetry in the Prairie door and Maple Pearl finish with Umber glaze applied. Cambria Quartz in the Canterbury design. Featured in Bathroom: Koch Classic Cabinetry in the Prairie door and Maple Taupe finish. Onyx Collection bath countertops with integrated bowls in "Granada" gloss color and white bowls. Memoir series painted tiles in "Star Griege" also featured.
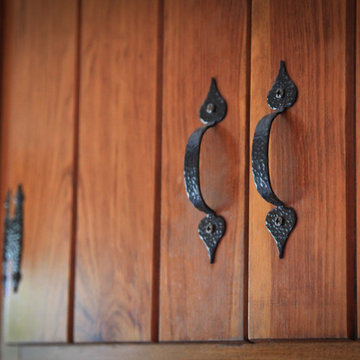
Never the Rock
Design ideas for a mid-sized arts and crafts single-wall dedicated laundry room in Atlanta with an undermount sink, flat-panel cabinets, medium wood cabinets, granite benchtops, beige walls, porcelain floors and a side-by-side washer and dryer.
Design ideas for a mid-sized arts and crafts single-wall dedicated laundry room in Atlanta with an undermount sink, flat-panel cabinets, medium wood cabinets, granite benchtops, beige walls, porcelain floors and a side-by-side washer and dryer.
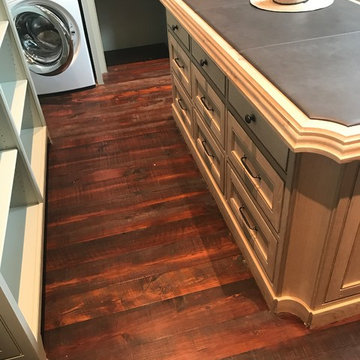
Design ideas for a mid-sized country l-shaped utility room in Birmingham with flat-panel cabinets, white cabinets, dark hardwood floors, a stacked washer and dryer and brown floor.
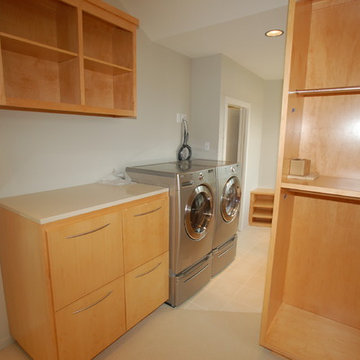
Master Closet Laundry. What? Yes that is right, a extra washer and dryer in the master closet make doing a load of laundry so easy! And even easier to put away. When You have 10,000 square feet of living space you don't want to be running to another floor at the other end of the house for your laundry, The counter space next to the machines is a perfect spot for folding. Laundry made simple!
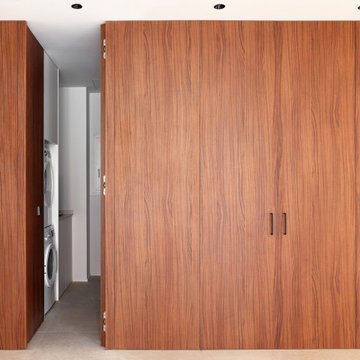
Lavadero oculto en armario.
Photo of a mid-sized contemporary dedicated laundry room in Valencia with flat-panel cabinets, medium wood cabinets, white walls, porcelain floors, a stacked washer and dryer and beige floor.
Photo of a mid-sized contemporary dedicated laundry room in Valencia with flat-panel cabinets, medium wood cabinets, white walls, porcelain floors, a stacked washer and dryer and beige floor.
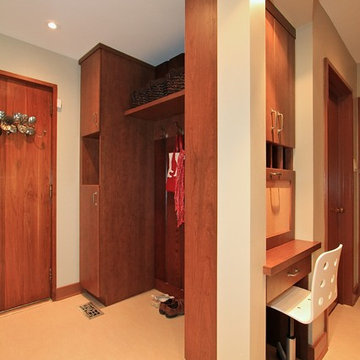
This is an example of a mid-sized contemporary utility room in Ottawa with a drop-in sink, flat-panel cabinets, medium wood cabinets, laminate benchtops and a side-by-side washer and dryer.
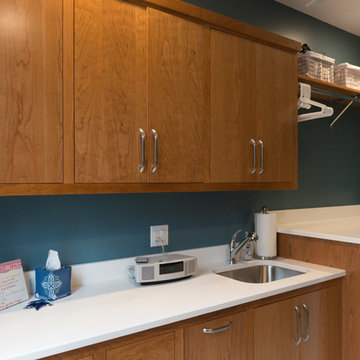
Photos by Mandi
Photo of a large transitional u-shaped utility room in Chicago with a single-bowl sink, flat-panel cabinets, medium wood cabinets, quartz benchtops, blue walls, ceramic floors and a side-by-side washer and dryer.
Photo of a large transitional u-shaped utility room in Chicago with a single-bowl sink, flat-panel cabinets, medium wood cabinets, quartz benchtops, blue walls, ceramic floors and a side-by-side washer and dryer.
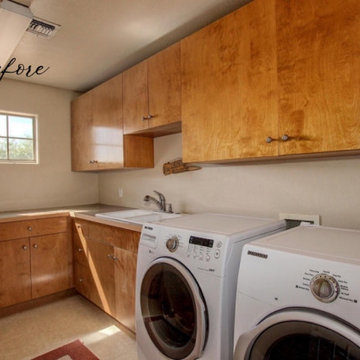
The “Before” photo of the laundryroom project. It had Fluorescent lights that were going out outdated hardware faucet, cabinetry, no color and unpurposed storage.
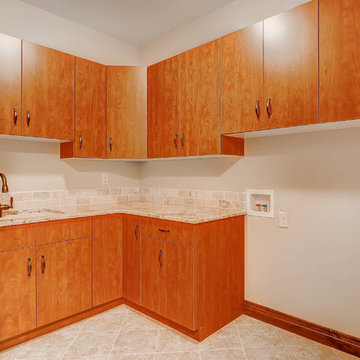
Virtuance
Design ideas for a mid-sized arts and crafts l-shaped utility room in Denver with flat-panel cabinets, light wood cabinets, granite benchtops, beige walls, ceramic floors and a side-by-side washer and dryer.
Design ideas for a mid-sized arts and crafts l-shaped utility room in Denver with flat-panel cabinets, light wood cabinets, granite benchtops, beige walls, ceramic floors and a side-by-side washer and dryer.
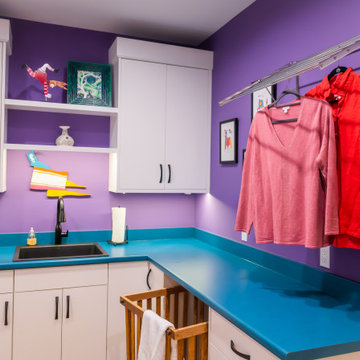
Incorporating bold colors and patterns, this project beautifully reflects our clients' dynamic personalities. Clean lines, modern elements, and abundant natural light enhance the home, resulting in a harmonious fusion of design and personality.
This laundry room is brought to life with vibrant violet accents, adding a touch of playfulness to the space. Despite its compact size, every inch is thoughtfully utilized, making it highly functional while maintaining its stylish appeal.
---
Project by Wiles Design Group. Their Cedar Rapids-based design studio serves the entire Midwest, including Iowa City, Dubuque, Davenport, and Waterloo, as well as North Missouri and St. Louis.
For more about Wiles Design Group, see here: https://wilesdesigngroup.com/
To learn more about this project, see here: https://wilesdesigngroup.com/cedar-rapids-modern-home-renovation
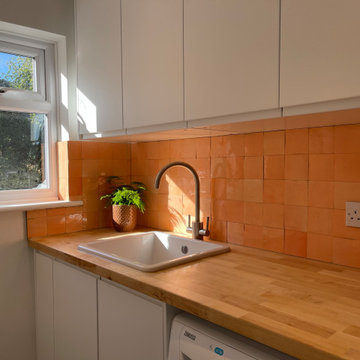
Inspiration for a small modern galley laundry cupboard in Other with an utility sink, flat-panel cabinets, white cabinets, wood benchtops, orange splashback, ceramic splashback, white walls, ceramic floors, a side-by-side washer and dryer, grey floor and brown benchtop.
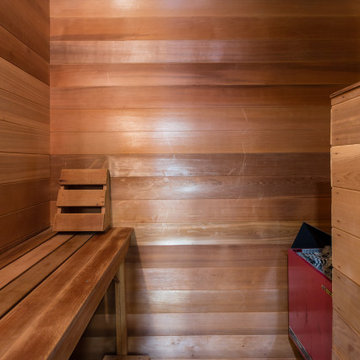
This is an example of a modern laundry room in Vancouver with flat-panel cabinets, brown cabinets, brown walls, ceramic floors, white floor, wood and wood walls.
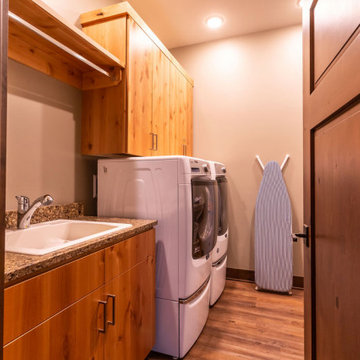
This is an example of a transitional single-wall dedicated laundry room in Other with a drop-in sink, flat-panel cabinets, dark wood cabinets, beige walls and beige benchtop.
Laundry Room Design Ideas with Flat-panel Cabinets
2