Laundry Room Design Ideas with Glass Sheet Splashback and Granite Splashback
Sort by:Popular Today
141 - 160 of 210 photos
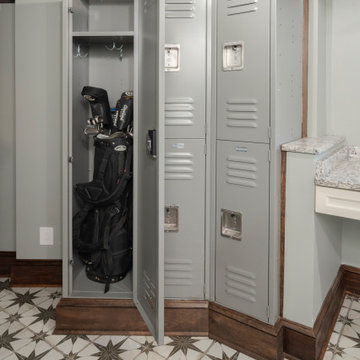
This is an example of a mid-sized eclectic galley utility room in Philadelphia with a farmhouse sink, recessed-panel cabinets, beige cabinets, granite benchtops, multi-coloured splashback, granite splashback, grey walls, concrete floors, a side-by-side washer and dryer, multi-coloured floor, multi-coloured benchtop and exposed beam.
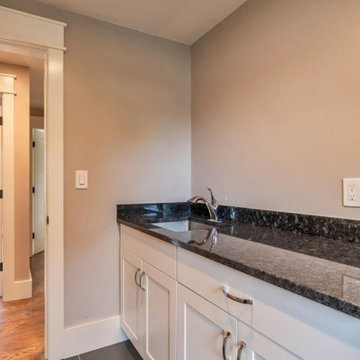
Large laundry room with cabinets, counter and sink with handy pull-out faucet.
This is an example of a large traditional galley utility room in Boston with an undermount sink, shaker cabinets, white cabinets, granite benchtops, beige walls, grey benchtop, grey splashback, granite splashback, porcelain floors and grey floor.
This is an example of a large traditional galley utility room in Boston with an undermount sink, shaker cabinets, white cabinets, granite benchtops, beige walls, grey benchtop, grey splashback, granite splashback, porcelain floors and grey floor.
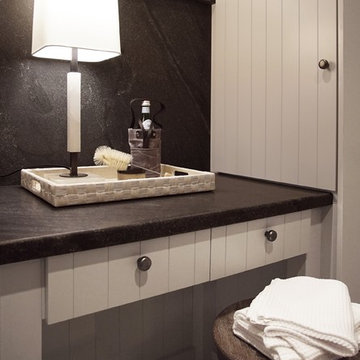
Heather Ryan, Interior Designer H.Ryan Studio - Scottsdale, AZ www.hryanstudio.com
This is an example of a mid-sized u-shaped dedicated laundry room in Phoenix with a farmhouse sink, flat-panel cabinets, grey cabinets, granite benchtops, black splashback, granite splashback, white walls, a side-by-side washer and dryer and black benchtop.
This is an example of a mid-sized u-shaped dedicated laundry room in Phoenix with a farmhouse sink, flat-panel cabinets, grey cabinets, granite benchtops, black splashback, granite splashback, white walls, a side-by-side washer and dryer and black benchtop.

eDesign of front entry in limited space. The laundry room is opposite the entry. Focal point of nature-inspired wallpaper on opposite wall. Left-side of laundry room is custom designed floor to ceiling semi built-in storage. All cabinets are flat-panel. To create a stylish entry landing, a turquoise glass mosaic mirror over a simple and slim table with space under for shoes. Incudes turquoise bowl for keys. On the side of the door are gold-toned hooks for jacket and purse. Client request for eDesign of open-space living-dining-kitchen with privacy separation for living area. The eDesign includes a custom design of bookcase separation using client's favourite red flower print. The living area side of privacy separation has space for the TV.
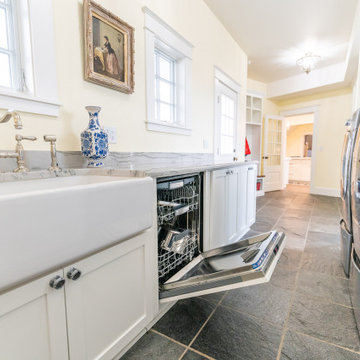
Inspiration for a large country galley utility room in Other with a farmhouse sink, shaker cabinets, white cabinets, granite benchtops, grey splashback, granite splashback, yellow walls, porcelain floors, a side-by-side washer and dryer, grey floor and grey benchtop.

Inspiration for a mid-sized traditional single-wall dedicated laundry room in Dallas with raised-panel cabinets, distressed cabinets, granite benchtops, beige splashback, granite splashback, beige walls, porcelain floors, a side-by-side washer and dryer, brown floor and beige benchtop.
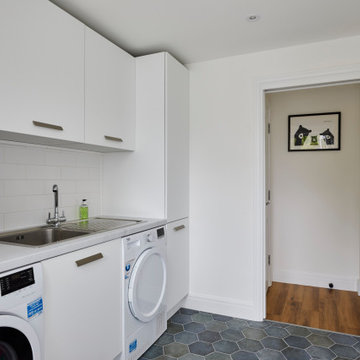
A light coloured German handleless kitchen with a striking, bright, bold special blue RAL colour on the waterfall kitchen island. Quartz worktops from Statuario, Siemens appliances, Capel wine cooler, Quooker tap plus UV bonded glass Philips Hue backlit shelves for drinks storage and a handy bespoke panty unit complete this beautiful kitchen extension in Kent.
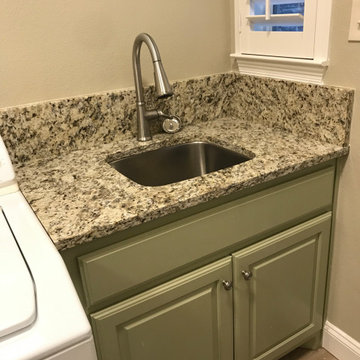
water damage renovation
Traditional single-wall dedicated laundry room in Dallas with an undermount sink, raised-panel cabinets, green cabinets, granite benchtops, multi-coloured splashback, granite splashback, beige walls, porcelain floors, a side-by-side washer and dryer, beige floor and multi-coloured benchtop.
Traditional single-wall dedicated laundry room in Dallas with an undermount sink, raised-panel cabinets, green cabinets, granite benchtops, multi-coloured splashback, granite splashback, beige walls, porcelain floors, a side-by-side washer and dryer, beige floor and multi-coloured benchtop.
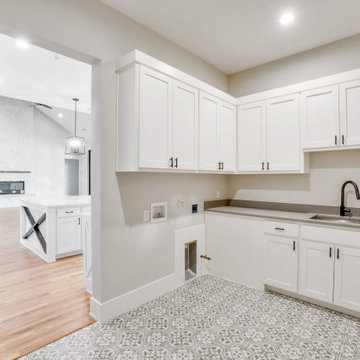
This is an example of a large contemporary l-shaped utility room in Dallas with an undermount sink, beaded inset cabinets, white cabinets, marble benchtops, grey splashback, granite splashback, white walls, porcelain floors, a side-by-side washer and dryer, grey floor and grey benchtop.
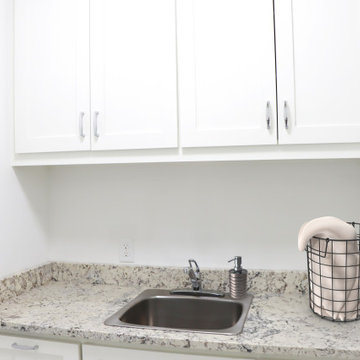
Photo of a modern dedicated laundry room in Houston with a drop-in sink, shaker cabinets, white cabinets, granite benchtops, granite splashback, white walls, porcelain floors, a side-by-side washer and dryer, white floor and beige benchtop.
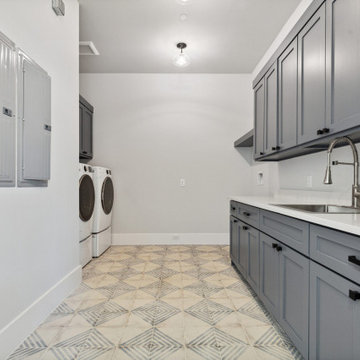
Laundry rooms are becoming multifunctional spaces, blending utility with aesthetics. Smart technology is integrating into machines, making washing more efficient and environmentally friendly. As homes shrink in urban areas, optimizing space is crucial; hence, stackable units and foldable workstations are on the rise. Sustainable materials are favored, addressing environmental concerns. Designing for accessibility, accommodating different abilities and ages, is essential, ensuring everyone can navigate the space with ease.
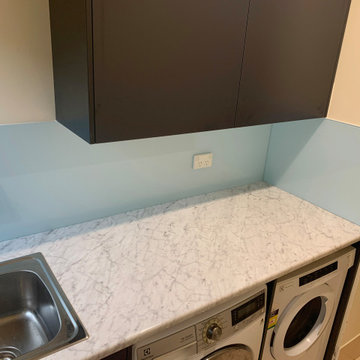
Bring your laundry to life with a Coloured Glass Splashback!
Glass splashbacks are now becoming popular choice for laundries due to their sleek and contemporary appeal, see our latest install in Crystal Mild Blue.
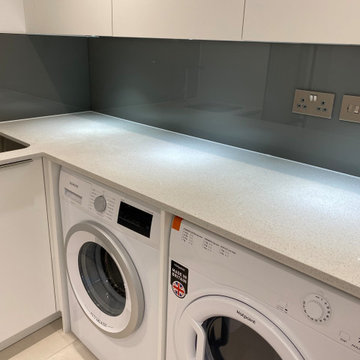
Utility room to house the addtional fridge/freezer and launrdry , broom cupboard and boiler housing, 2.5m x 2.2m approx
Photo of a small l-shaped utility room in London with flat-panel cabinets, white cabinets, quartzite benchtops, brown splashback, glass sheet splashback, white walls, a side-by-side washer and dryer and white benchtop.
Photo of a small l-shaped utility room in London with flat-panel cabinets, white cabinets, quartzite benchtops, brown splashback, glass sheet splashback, white walls, a side-by-side washer and dryer and white benchtop.
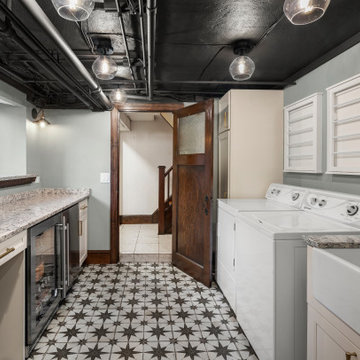
This is an example of a mid-sized eclectic galley utility room in Philadelphia with a farmhouse sink, recessed-panel cabinets, beige cabinets, granite benchtops, multi-coloured splashback, granite splashback, grey walls, concrete floors, a side-by-side washer and dryer, multi-coloured floor, multi-coloured benchtop and exposed beam.
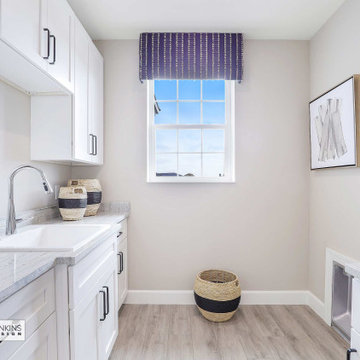
Inspiration for a mid-sized beach style galley dedicated laundry room in Other with a drop-in sink, recessed-panel cabinets, white cabinets, granite benchtops, grey splashback, granite splashback, beige walls, light hardwood floors, a side-by-side washer and dryer, beige floor and grey benchtop.
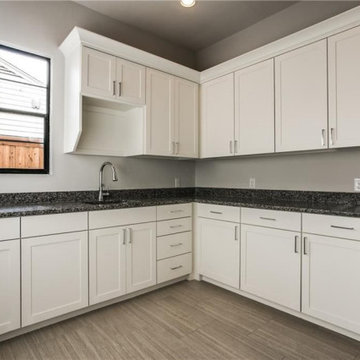
Inspiration for a mid-sized transitional l-shaped dedicated laundry room in Dallas with a single-bowl sink, shaker cabinets, white cabinets, granite benchtops, grey splashback, granite splashback, grey walls, porcelain floors, a side-by-side washer and dryer, grey floor and grey benchtop.
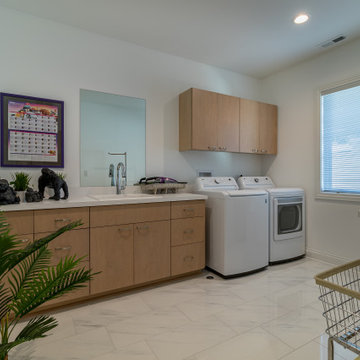
Contemporary galley utility room in Chicago with a drop-in sink, shaker cabinets, medium wood cabinets, granite benchtops, white splashback, granite splashback, beige walls, ceramic floors, a side-by-side washer and dryer, white floor, white benchtop, coffered and decorative wall panelling.
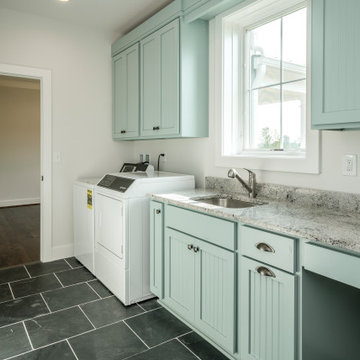
Large laundry with slate floors and light blue farmhouse cabinets.
Large country single-wall utility room in Other with a drop-in sink, beaded inset cabinets, blue cabinets, granite benchtops, grey splashback, granite splashback, grey walls, slate floors, a side-by-side washer and dryer, black floor and grey benchtop.
Large country single-wall utility room in Other with a drop-in sink, beaded inset cabinets, blue cabinets, granite benchtops, grey splashback, granite splashback, grey walls, slate floors, a side-by-side washer and dryer, black floor and grey benchtop.
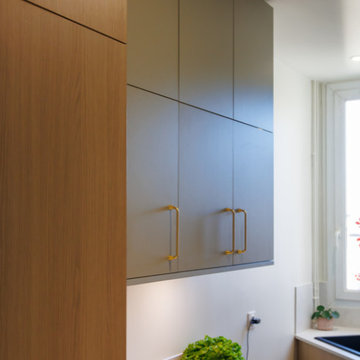
Dans cette cuisine, les façades sauge et bois captivent instantanément le regard, créant un mélange subtil entre modernité et chaleur naturelle. La hauteur sous plafond impressionnante donne une sensation d'espace aérien, tandis que la lumière naturelle accentue chaque détail avec éclat. Les angles variés ajoutent une touche d'originalité à l'agencement, invitant à découvrir chaque recoin de cette pièce accueillante
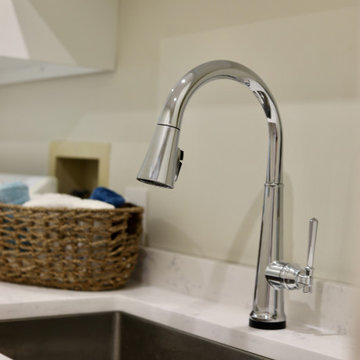
Photo of a small contemporary single-wall dedicated laundry room in Raleigh with an undermount sink, shaker cabinets, white cabinets, granite benchtops, white splashback, granite splashback, white walls, light hardwood floors, a side-by-side washer and dryer, brown floor and white benchtop.
Laundry Room Design Ideas with Glass Sheet Splashback and Granite Splashback
8