Laundry Room Design Ideas with Glass Sheet Splashback and Granite Splashback
Refine by:
Budget
Sort by:Popular Today
161 - 180 of 210 photos
Item 1 of 3
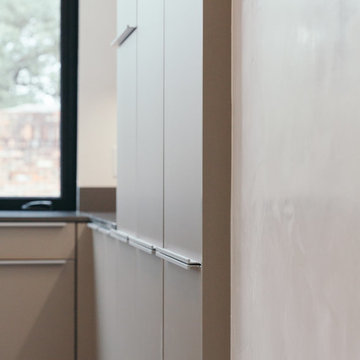
Storage in the laundry room by Cheryl Carpenter at Poggenpohl
Joseph Nance Photography
Design ideas for an expansive modern u-shaped dedicated laundry room in Houston with an undermount sink, flat-panel cabinets, quartz benchtops, white splashback, glass sheet splashback, ceramic floors, grey cabinets and a side-by-side washer and dryer.
Design ideas for an expansive modern u-shaped dedicated laundry room in Houston with an undermount sink, flat-panel cabinets, quartz benchtops, white splashback, glass sheet splashback, ceramic floors, grey cabinets and a side-by-side washer and dryer.

This laundry room/ office space, kitchen and bar area were completed renovated and brought into the 21st century. Updates include all new appliances, cabinet upgrades including custom storage racks for spices, cookie sheets, pantry storage with roll outs and more all while keeping with the home's colonial style.
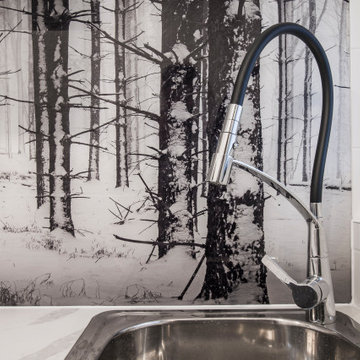
Inspiration for a large modern single-wall utility room in Sydney with a drop-in sink, recessed-panel cabinets, white cabinets, quartz benchtops, red splashback, glass sheet splashback, white walls, ceramic floors, an integrated washer and dryer, black floor, white benchtop and coffered.
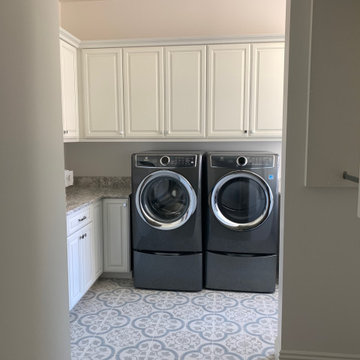
Large mediterranean l-shaped dedicated laundry room in Phoenix with an undermount sink, raised-panel cabinets, white cabinets, granite benchtops, multi-coloured splashback, granite splashback, white walls, ceramic floors, a side-by-side washer and dryer, multi-coloured floor and multi-coloured benchtop.
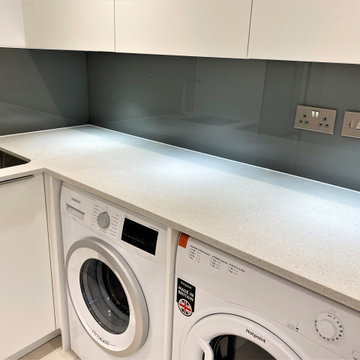
Utility room to house the addtional fridge/freezer and launrdry , broom cupboard and boiler housing, 2.5m x 2.2m approx
Small l-shaped utility room in London with flat-panel cabinets, white cabinets, quartzite benchtops, brown splashback, glass sheet splashback, white walls, a side-by-side washer and dryer and white benchtop.
Small l-shaped utility room in London with flat-panel cabinets, white cabinets, quartzite benchtops, brown splashback, glass sheet splashback, white walls, a side-by-side washer and dryer and white benchtop.
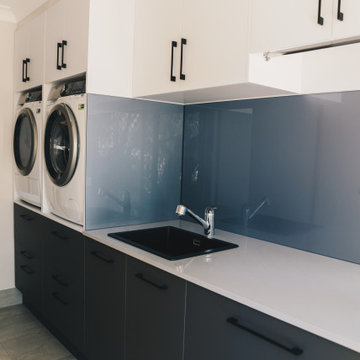
This was a total home transformation to create some beautiful practical spaces, to include kitchen, butlers pantry, laundry and outdoor kitchen.
Photo of a large modern galley dedicated laundry room in Brisbane with a single-bowl sink, flat-panel cabinets, grey cabinets, quartz benchtops, grey splashback, glass sheet splashback, ceramic floors, a side-by-side washer and dryer, grey floor and grey benchtop.
Photo of a large modern galley dedicated laundry room in Brisbane with a single-bowl sink, flat-panel cabinets, grey cabinets, quartz benchtops, grey splashback, glass sheet splashback, ceramic floors, a side-by-side washer and dryer, grey floor and grey benchtop.
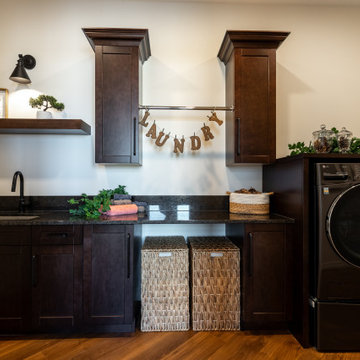
Inspiration for a large traditional single-wall dedicated laundry room in Calgary with an undermount sink, recessed-panel cabinets, brown cabinets, granite benchtops, black splashback, granite splashback, white walls, medium hardwood floors, a side-by-side washer and dryer, brown floor and black benchtop.
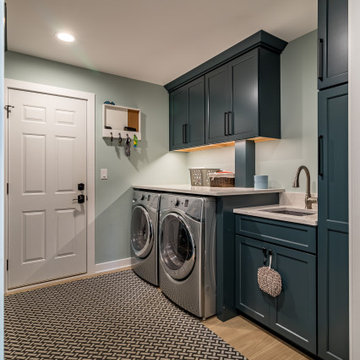
Transitional galley utility room in Chicago with an undermount sink, shaker cabinets, blue cabinets, granite benchtops, white splashback, granite splashback, grey walls, light hardwood floors, a side-by-side washer and dryer, brown floor, white benchtop, coffered and decorative wall panelling.
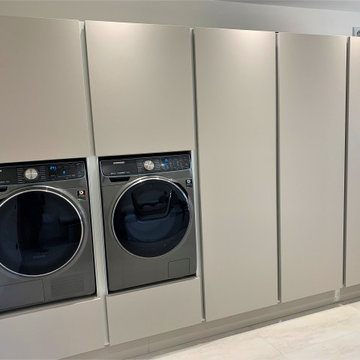
Sitting beautifully in a newly built self build in the heart of County Durham, our unique American Walnut, pattern matched, hand made furniture perfectly accentuates our 4.2 metre Waterfall Island installation in Corian...
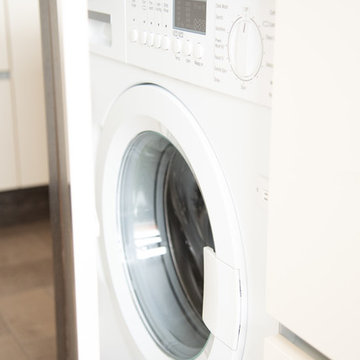
High Gloss Handleless doors with contrasting silestone worktop, green splash back and black appliances
Design ideas for a mid-sized modern laundry room in Sussex with a drop-in sink, flat-panel cabinets, white cabinets, solid surface benchtops, green splashback, glass sheet splashback and brown benchtop.
Design ideas for a mid-sized modern laundry room in Sussex with a drop-in sink, flat-panel cabinets, white cabinets, solid surface benchtops, green splashback, glass sheet splashback and brown benchtop.
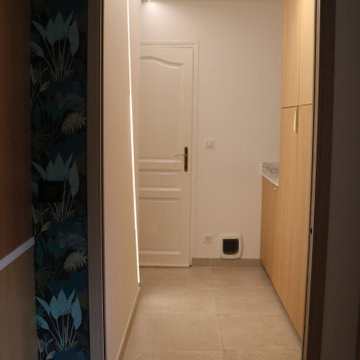
Buanderie en harmonie et en continuité de la cuisine, séparée par une porte à galandage, réalisation d'un bandeau led sur mesure en paroi et plafond afin d'apporter une luminosité agréable à cet espace aveugle
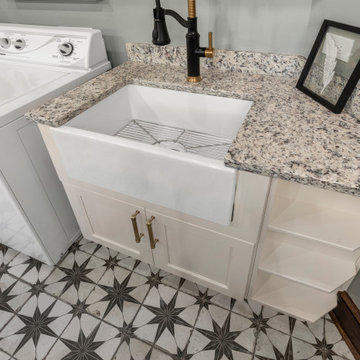
Design ideas for a mid-sized eclectic galley utility room in Philadelphia with a farmhouse sink, recessed-panel cabinets, beige cabinets, granite benchtops, multi-coloured splashback, granite splashback, grey walls, concrete floors, a side-by-side washer and dryer, multi-coloured floor, multi-coloured benchtop and exposed beam.
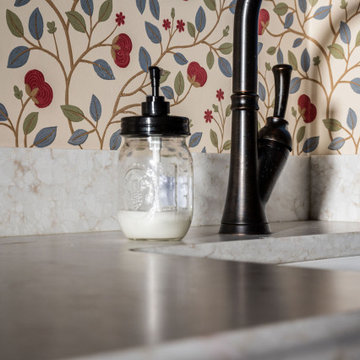
Laundry room utility sink.
Inspiration for a dedicated laundry room in Other with an utility sink, granite benchtops, granite splashback, multi-coloured walls and wallpaper.
Inspiration for a dedicated laundry room in Other with an utility sink, granite benchtops, granite splashback, multi-coloured walls and wallpaper.
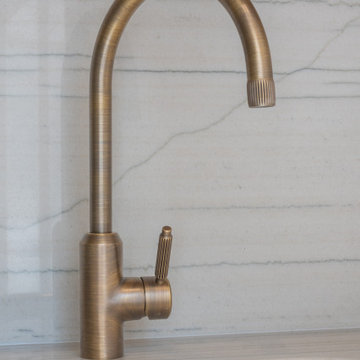
The choice of this brushed brass Plaank tap was not only driven by its stunning beauty but also served as a subtle nod to the exquisite fluted details present in the kitchen design.
Beyond its aesthetic appeal, this tap was selected for its outstanding functional excellence, guaranteeing optimal efficiency in the midst of everyday chores.
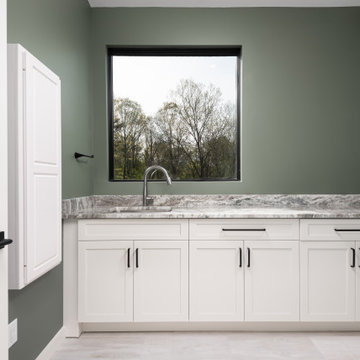
Mid-sized transitional galley dedicated laundry room in Other with an undermount sink, shaker cabinets, white cabinets, granite benchtops, grey splashback, granite splashback, green walls, ceramic floors, a side-by-side washer and dryer, white floor and grey benchtop.
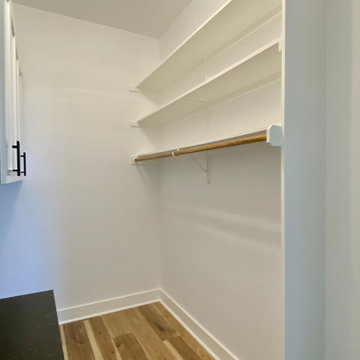
Large country galley dedicated laundry room in Austin with an undermount sink, shaker cabinets, white cabinets, granite benchtops, black splashback, granite splashback, white walls, laminate floors, a side-by-side washer and dryer, brown floor and black benchtop.

This is a hidden cat feeding and liter box area in the cabinetry of the laundry room. This is an excellent way to contain the smell and mess of a cat.
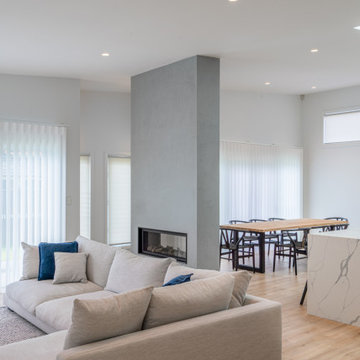
Large modern single-wall utility room in Sydney with a single-bowl sink, flat-panel cabinets, dark wood cabinets, quartz benchtops, glass sheet splashback, white walls, vinyl floors, a concealed washer and dryer, brown floor, white benchtop and vaulted.
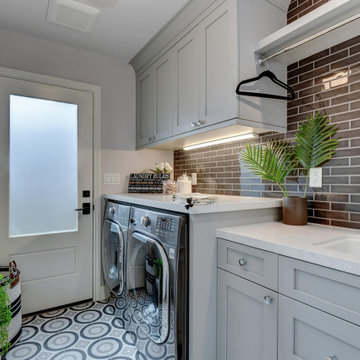
Down the hall, storage was key in designing this lively laundry room. Custom wall cabinets, shelves, and quartz countertop were great storage options that allowed plentiful organization when folding, placing, or storing laundry. Fun, cheerful, patterned floor tile and full wall glass backsplash make a statement all on its own and makes washing not such a bore. .
Budget analysis and project development by: May Construction
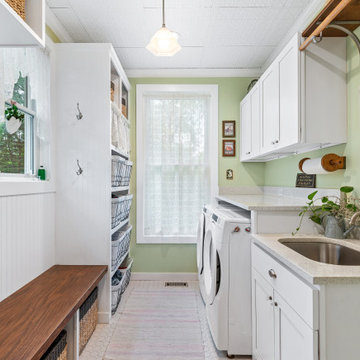
Photo of a traditional galley utility room in Chicago with an undermount sink, shaker cabinets, white cabinets, granite benchtops, beige splashback, granite splashback, green walls, ceramic floors, a side-by-side washer and dryer, white floor, white benchtop, coffered and decorative wall panelling.
Laundry Room Design Ideas with Glass Sheet Splashback and Granite Splashback
9