All Backsplash Materials Laundry Room Design Ideas with Glass Sheet Splashback
Refine by:
Budget
Sort by:Popular Today
41 - 60 of 85 photos
Item 1 of 3
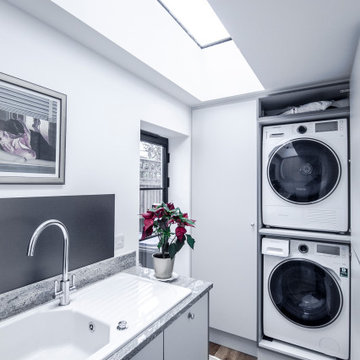
Photo of a mid-sized contemporary single-wall dedicated laundry room in London with a farmhouse sink, flat-panel cabinets, grey cabinets, granite benchtops, grey splashback, glass sheet splashback, grey walls, dark hardwood floors, a stacked washer and dryer, brown floor and grey benchtop.
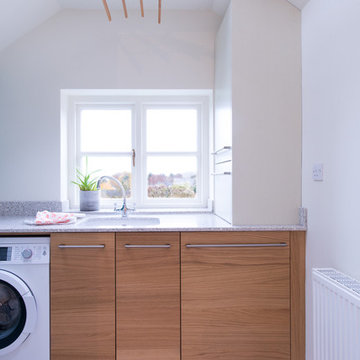
Nina Petchey
Mid-sized contemporary u-shaped laundry room in Other with flat-panel cabinets, medium wood cabinets, grey splashback, glass sheet splashback, limestone floors and an undermount sink.
Mid-sized contemporary u-shaped laundry room in Other with flat-panel cabinets, medium wood cabinets, grey splashback, glass sheet splashback, limestone floors and an undermount sink.
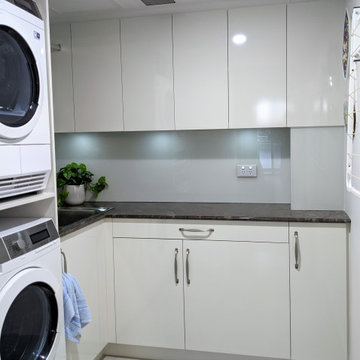
Very compact laundry which included fold down laundry line, stacked washer and dryer. Not to mention the beautiful granite bench tops that were repurposed from the kitchen!
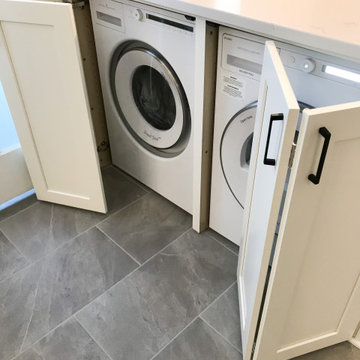
This kitchen designed by Andersonville Kitchen and Bath includes Dura Supreme Cabinetry, Carson Panel painted cabinets in the color Classic White, as well as, Caesarstone Quartz Countertop in Statuario Nuvo on perimeter and SIlestone Charcoal Soapstone in Suede finish on the bar areas. Additionally the glass backsplash is custom made with a paint matched color with rain texture.
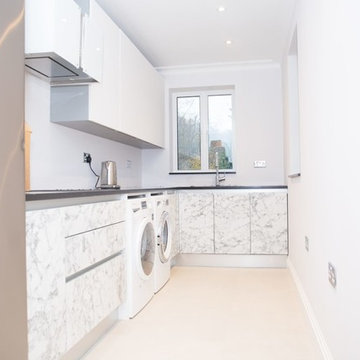
Inspiration for a modern l-shaped laundry room in London with a double-bowl sink, flat-panel cabinets, white cabinets, quartzite benchtops, white splashback, glass sheet splashback, porcelain floors and beige floor.
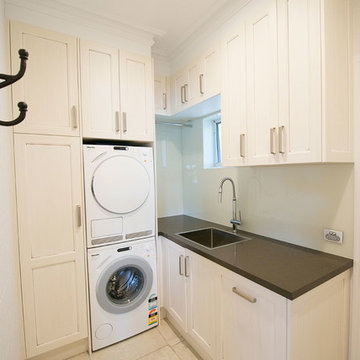
This home renovation clearly demonstrates how quality design, product and implementation wins every time. The clients' brief was clear - traditional, unique and practical, and quality, quality, quality. The kitchen design boasts a fully integrated double-door fridge with water/ice dispenser, generous island with ample seating, large double ovens, beautiful butler's sink, underbench cooler drawer and wine fridge, as well as dedicated snack preparation area. The adjoining butler's pantry was a must for this family's day to day needs, as well as for frequent entertaining. The nearby laundry utilises every inch of available space. The TV unit is not only beautiful, but is also large enough to hold a substantial movie & music library. The study and den are custom built to suit the specific preferences and requirements of this discerning client.
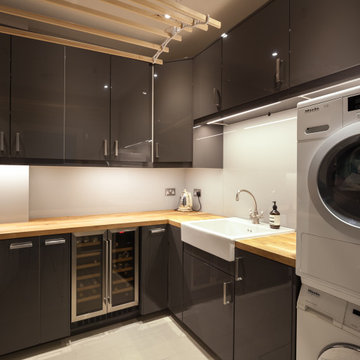
Photo of a small modern u-shaped utility room with a farmhouse sink, flat-panel cabinets, grey cabinets, wood benchtops, grey splashback, glass sheet splashback, an integrated washer and dryer and beige benchtop.
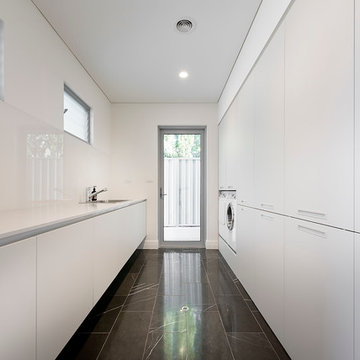
Large contemporary galley dedicated laundry room in Perth with a single-bowl sink, flat-panel cabinets, white cabinets, quartz benchtops, white splashback, glass sheet splashback, white walls, marble floors, a side-by-side washer and dryer, grey floor and white benchtop.
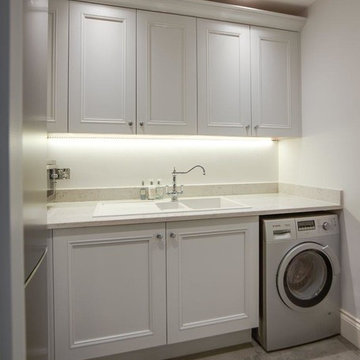
Photo of a mid-sized contemporary u-shaped laundry room in Hertfordshire with a drop-in sink, shaker cabinets, beige cabinets, granite benchtops, beige splashback, glass sheet splashback, slate floors and beige floor.
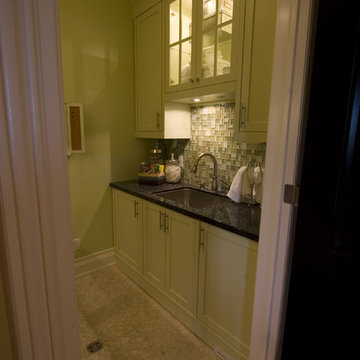
For the love of "Green" this upper floor luxury laundry was inspired by all things in nature.
The cabinetry in a calm citrus green, the granite in a beautiful cobalt blue. Glass back splash merging it all together :)
Part of a new build in the country, of course convenience, function and esthetic took the forefront here.
No more, not enjoying doing laundry! This room was as well planned as the kitchen.
This project is 5+ years old. Most items shown are custom (eg. millwork, upholstered furniture, drapery). Most goods are no longer available. Benjamin Moore paint.
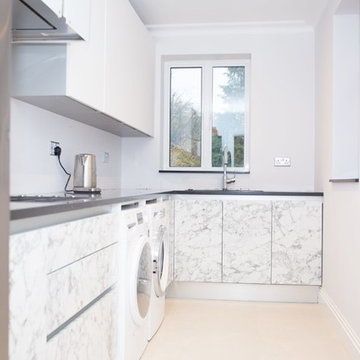
Photo of a modern l-shaped laundry room in London with a double-bowl sink, flat-panel cabinets, white cabinets, quartzite benchtops, white splashback, glass sheet splashback, porcelain floors and beige floor.
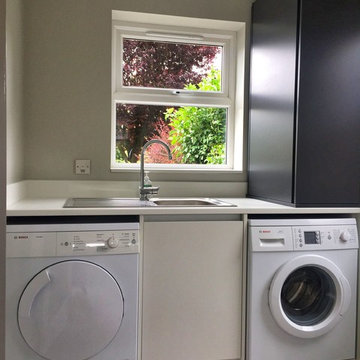
This modern handleless kitchen design features a two tone mix of graphite and porcelain cabinets, with 30mm super white quartz creating a waterfall effect. Housing siemens appliances.
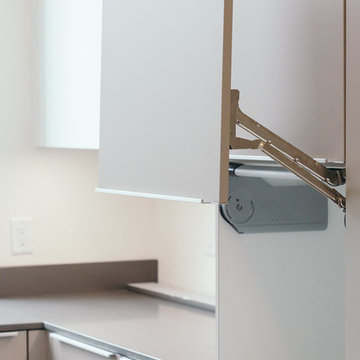
A lift up door opens to revel a space for a small microwave oven in this expansive laundry room by Cheryl Carpenter with Poggenpohl
Joseph Nance Photography
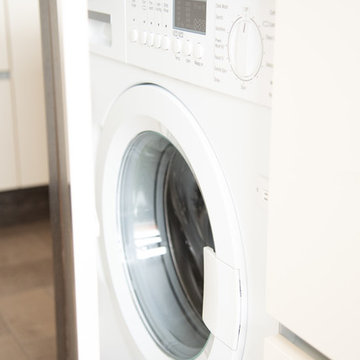
High Gloss Handleless doors with contrasting silestone worktop, green splash back and black appliances
Design ideas for a mid-sized modern laundry room in Sussex with a drop-in sink, flat-panel cabinets, white cabinets, solid surface benchtops, green splashback, glass sheet splashback and brown benchtop.
Design ideas for a mid-sized modern laundry room in Sussex with a drop-in sink, flat-panel cabinets, white cabinets, solid surface benchtops, green splashback, glass sheet splashback and brown benchtop.
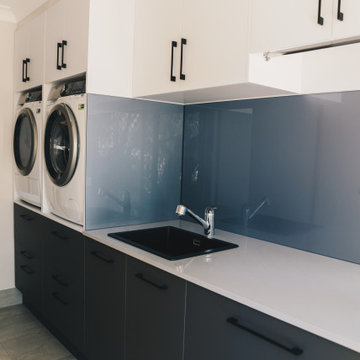
This was a total home transformation to create some beautiful practical spaces, to include kitchen, butlers pantry, laundry and outdoor kitchen.
Photo of a large modern galley dedicated laundry room in Brisbane with a single-bowl sink, flat-panel cabinets, grey cabinets, quartz benchtops, grey splashback, glass sheet splashback, ceramic floors, a side-by-side washer and dryer, grey floor and grey benchtop.
Photo of a large modern galley dedicated laundry room in Brisbane with a single-bowl sink, flat-panel cabinets, grey cabinets, quartz benchtops, grey splashback, glass sheet splashback, ceramic floors, a side-by-side washer and dryer, grey floor and grey benchtop.
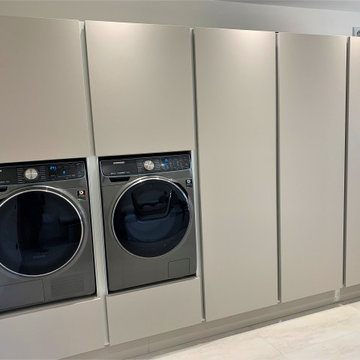
Sitting beautifully in a newly built self build in the heart of County Durham, our unique American Walnut, pattern matched, hand made furniture perfectly accentuates our 4.2 metre Waterfall Island installation in Corian...
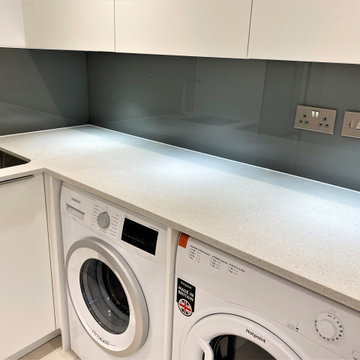
Utility room to house the addtional fridge/freezer and launrdry , broom cupboard and boiler housing, 2.5m x 2.2m approx
Small l-shaped utility room in London with flat-panel cabinets, white cabinets, quartzite benchtops, brown splashback, glass sheet splashback, white walls, a side-by-side washer and dryer and white benchtop.
Small l-shaped utility room in London with flat-panel cabinets, white cabinets, quartzite benchtops, brown splashback, glass sheet splashback, white walls, a side-by-side washer and dryer and white benchtop.
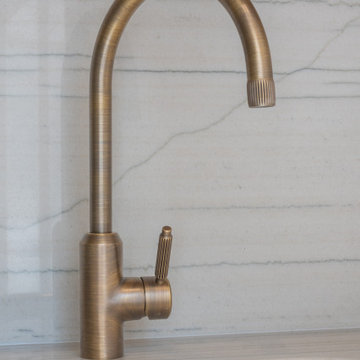
The choice of this brushed brass Plaank tap was not only driven by its stunning beauty but also served as a subtle nod to the exquisite fluted details present in the kitchen design.
Beyond its aesthetic appeal, this tap was selected for its outstanding functional excellence, guaranteeing optimal efficiency in the midst of everyday chores.

eDesign of front entry in limited space. The laundry room is opposite the entry. Focal point of nature-inspired wallpaper on opposite wall. Left-side of laundry room is custom designed floor to ceiling semi built-in storage. All cabinets are flat-panel. To create a stylish entry landing, a turquoise glass mosaic mirror over a simple and slim table with space under for shoes. Incudes turquoise bowl for keys. On the side of the door are gold-toned hooks for jacket and purse. Client request for eDesign of open-space living-dining-kitchen with privacy separation for living area. The eDesign includes a custom design of bookcase separation using client's favourite red flower print. The living area side of privacy separation has space for the TV.
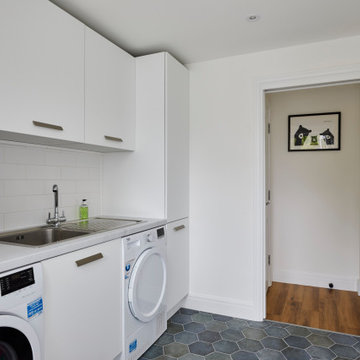
A light coloured German handleless kitchen with a striking, bright, bold special blue RAL colour on the waterfall kitchen island. Quartz worktops from Statuario, Siemens appliances, Capel wine cooler, Quooker tap plus UV bonded glass Philips Hue backlit shelves for drinks storage and a handy bespoke panty unit complete this beautiful kitchen extension in Kent.
All Backsplash Materials Laundry Room Design Ideas with Glass Sheet Splashback
3