Laundry Room Design Ideas with Glass Tile Splashback and Glass Sheet Splashback
Refine by:
Budget
Sort by:Popular Today
121 - 140 of 212 photos
Item 1 of 3
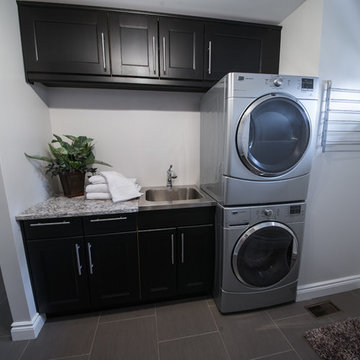
Getting into the spirit of the day is easy in a kitchen renovation that creates ease and calm. We crafted a personal visual for our clients with an abundance of sleek black, vibrant splashes of stainless steel, and natural light. This Ottawa, Ontario kitchen blooms with custom design, made to order with IKEA cabinets and an imaginative design team.
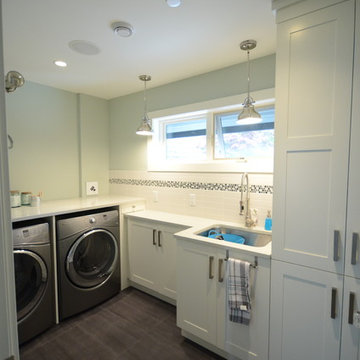
Jamie Reynolds
Large transitional l-shaped laundry room in Vancouver with an undermount sink, shaker cabinets, white cabinets, quartz benchtops, grey splashback and glass tile splashback.
Large transitional l-shaped laundry room in Vancouver with an undermount sink, shaker cabinets, white cabinets, quartz benchtops, grey splashback and glass tile splashback.
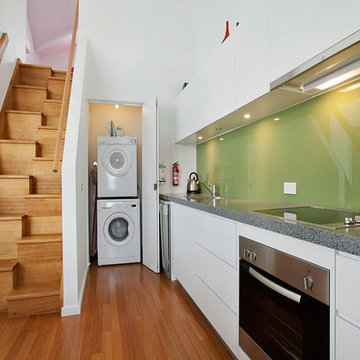
DE atelier Architects
Laundry in a cupboard in the kitchen
Small contemporary single-wall laundry cupboard in Melbourne with white cabinets, white walls, medium hardwood floors, a stacked washer and dryer, a single-bowl sink, flat-panel cabinets, solid surface benchtops, green splashback, glass sheet splashback, brown floor, grey benchtop and vaulted.
Small contemporary single-wall laundry cupboard in Melbourne with white cabinets, white walls, medium hardwood floors, a stacked washer and dryer, a single-bowl sink, flat-panel cabinets, solid surface benchtops, green splashback, glass sheet splashback, brown floor, grey benchtop and vaulted.
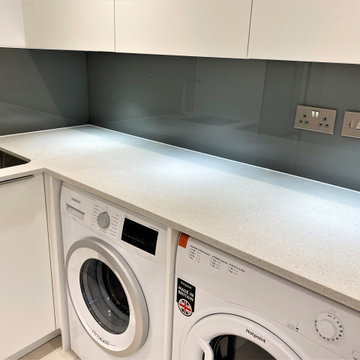
Utility room to house the addtional fridge/freezer and launrdry , broom cupboard and boiler housing, 2.5m x 2.2m approx
Small l-shaped utility room in London with flat-panel cabinets, white cabinets, quartzite benchtops, brown splashback, glass sheet splashback, white walls, a side-by-side washer and dryer and white benchtop.
Small l-shaped utility room in London with flat-panel cabinets, white cabinets, quartzite benchtops, brown splashback, glass sheet splashback, white walls, a side-by-side washer and dryer and white benchtop.
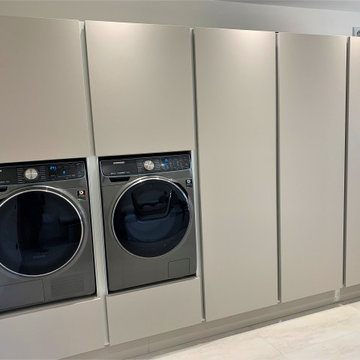
Sitting beautifully in a newly built self build in the heart of County Durham, our unique American Walnut, pattern matched, hand made furniture perfectly accentuates our 4.2 metre Waterfall Island installation in Corian...
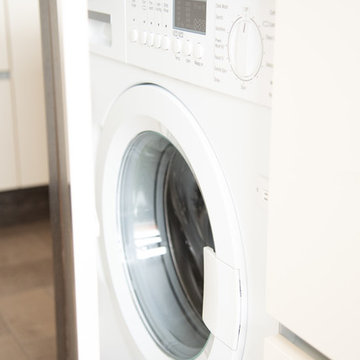
High Gloss Handleless doors with contrasting silestone worktop, green splash back and black appliances
Design ideas for a mid-sized modern laundry room in Sussex with a drop-in sink, flat-panel cabinets, white cabinets, solid surface benchtops, green splashback, glass sheet splashback and brown benchtop.
Design ideas for a mid-sized modern laundry room in Sussex with a drop-in sink, flat-panel cabinets, white cabinets, solid surface benchtops, green splashback, glass sheet splashback and brown benchtop.
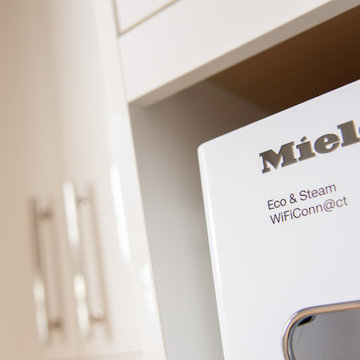
High gloss white cabinetry with Emtek handles and quartzite countertops.
Design ideas for a small contemporary galley dedicated laundry room in Other with flat-panel cabinets, white cabinets, quartzite benchtops, white splashback, glass tile splashback, grey walls, a stacked washer and dryer and white benchtop.
Design ideas for a small contemporary galley dedicated laundry room in Other with flat-panel cabinets, white cabinets, quartzite benchtops, white splashback, glass tile splashback, grey walls, a stacked washer and dryer and white benchtop.

This is an example of a large modern single-wall utility room in Sydney with a single-bowl sink, flat-panel cabinets, dark wood cabinets, quartz benchtops, glass sheet splashback, white walls, vinyl floors, a concealed washer and dryer, brown floor, white benchtop and vaulted.
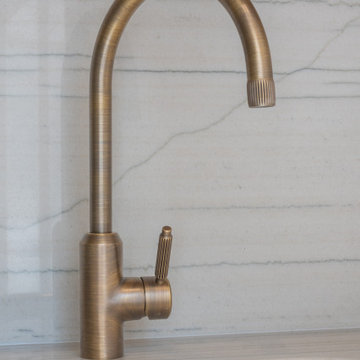
The choice of this brushed brass Plaank tap was not only driven by its stunning beauty but also served as a subtle nod to the exquisite fluted details present in the kitchen design.
Beyond its aesthetic appeal, this tap was selected for its outstanding functional excellence, guaranteeing optimal efficiency in the midst of everyday chores.
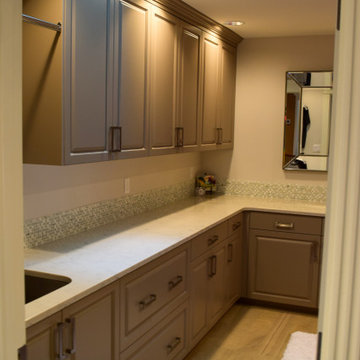
Design ideas for a mid-sized transitional galley dedicated laundry room in Portland with an undermount sink, raised-panel cabinets, grey cabinets, quartz benchtops, multi-coloured splashback, glass tile splashback, grey walls, porcelain floors, a side-by-side washer and dryer, grey floor and white benchtop.
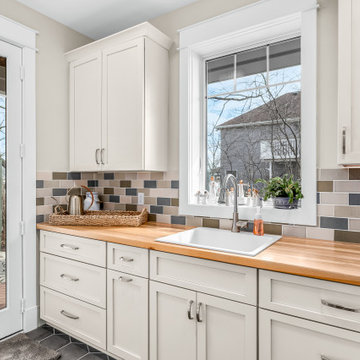
Inspiration for a large arts and crafts galley utility room in Detroit with a drop-in sink, shaker cabinets, white cabinets, wood benchtops, multi-coloured splashback, glass tile splashback, beige walls, porcelain floors, a side-by-side washer and dryer, grey floor and brown benchtop.
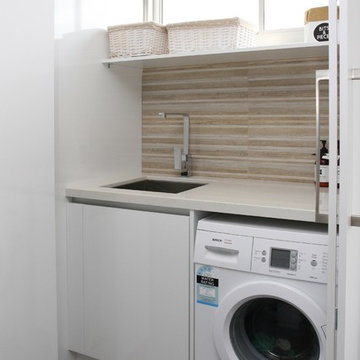
Photo of a mid-sized contemporary single-wall utility room in Sydney with an undermount sink, flat-panel cabinets, quartz benchtops, white splashback, glass sheet splashback, dark hardwood floors, white cabinets, brown floor, white benchtop, a concealed washer and dryer and white walls.

Inspiration for a mid-sized scandinavian galley dedicated laundry room in Melbourne with a farmhouse sink, flat-panel cabinets, medium wood cabinets, solid surface benchtops, white splashback, glass sheet splashback, grey walls, porcelain floors, a side-by-side washer and dryer, grey floor and white benchtop.
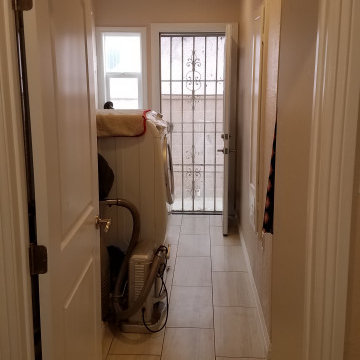
This house had a large water damage and black mold in the bathroom and kitchen area for years and no one took care of it. When we first came in we called a remediation company to remove the black mold and to keep the place safe for the owner and her children. After remediation process was done we start complete demolition process to the kitchen, bathroom, and floors around the house. we rewired the whole house and upgraded the panel box to 200amp. installed R38 insulation in the attic. replaced the AC and upgraded to 3.5 tons. Replaced the entire floors with laminate floors. open up the wall between the living room and the kitchen, creating open space. painting the interior house. installing new kitchen cabinets and counter top. installing appliances. Remodel the bathroom completely. Remodel the front yard and installing artificial grass and river stones. painting the front and side walls of the house. replacing the roof completely with cool roof asphalt shingles.
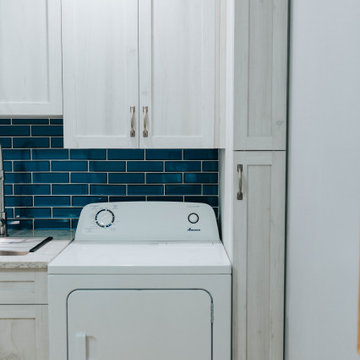
Updated Laundry & Pantry room. This customer needed extra storage for her laundry room as well as pantry storage as it is just off of the kitchen. Storage for small appliances was a priority as well as a design to maximize the space without cluttering the room. A new sink cabinet, upper cabinets, and a broom pantry were added on one wall. A small bench was added to set laundry bins while folding or loading the washing machines. This allows for easier access and less bending down to the floor for a couple in their retirement years. Tall pantry units with rollout shelves were installed. Another base cabinet with drawers and an upper cabinet for crafting items as included. Better storage inside the closet was added with rollouts for better access for the lower items. The space is much better utilized and offers more storage and better organization.
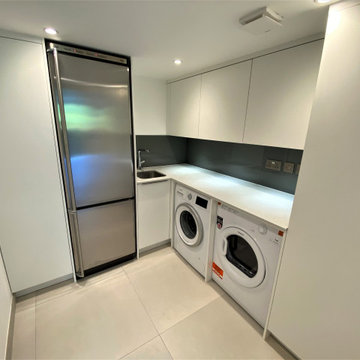
Utility room to house the addtional fridge/freezer and launrdry , broom cupboard and boiler housing, 2.5m x 2.2m approx
Inspiration for a small l-shaped utility room in London with flat-panel cabinets, white cabinets, quartzite benchtops, brown splashback, glass sheet splashback, white walls, a side-by-side washer and dryer and white benchtop.
Inspiration for a small l-shaped utility room in London with flat-panel cabinets, white cabinets, quartzite benchtops, brown splashback, glass sheet splashback, white walls, a side-by-side washer and dryer and white benchtop.
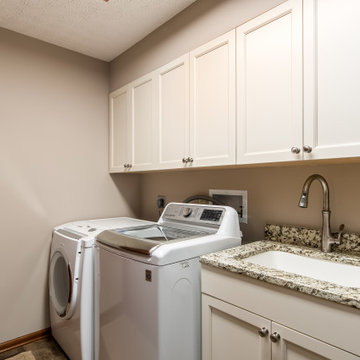
Mid-sized traditional laundry room in Columbus with recessed-panel cabinets, white cabinets, granite benchtops, beige splashback and glass tile splashback.
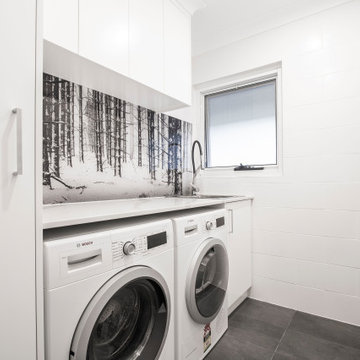
Large modern single-wall utility room in Sydney with recessed-panel cabinets, white cabinets, white walls, black floor, coffered, a drop-in sink, quartz benchtops, red splashback, glass sheet splashback, ceramic floors, an integrated washer and dryer and white benchtop.

Purchased in a very dated style, these homeowners came to us to solve their remodeling problems! We redesigned the flow of the home to reflect their family's needs and desires. Now they have a masterpiece!
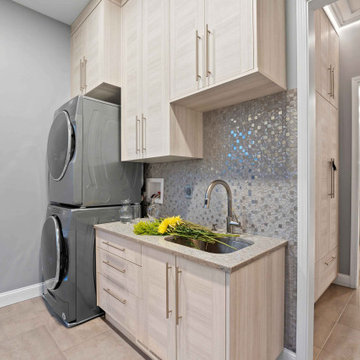
This is an example of a large contemporary single-wall dedicated laundry room in Baltimore with an undermount sink, flat-panel cabinets, light wood cabinets, quartz benchtops, grey splashback, glass tile splashback, grey walls, ceramic floors, a stacked washer and dryer, beige floor and grey benchtop.
Laundry Room Design Ideas with Glass Tile Splashback and Glass Sheet Splashback
7