Laundry Room Design Ideas with Glass Tile Splashback and Timber Splashback
Refine by:
Budget
Sort by:Popular Today
101 - 120 of 248 photos
Item 1 of 3
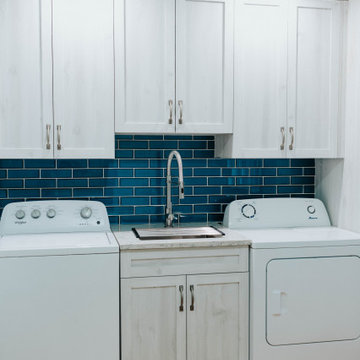
Updated Laundry & Pantry room. This customer needed extra storage for her laundry room as well as pantry storage as it is just off of the kitchen. Storage for small appliances was a priority as well as a design to maximize the space without cluttering the room. A new sink cabinet, upper cabinets, and a broom pantry were added on one wall. A small bench was added to set laundry bins while folding or loading the washing machines. This allows for easier access and less bending down to the floor for a couple in their retirement years. Tall pantry units with rollout shelves were installed. Another base cabinet with drawers and an upper cabinet for crafting items as included. Better storage inside the closet was added with rollouts for better access for the lower items. The space is much better utilized and offers more storage and better organization.
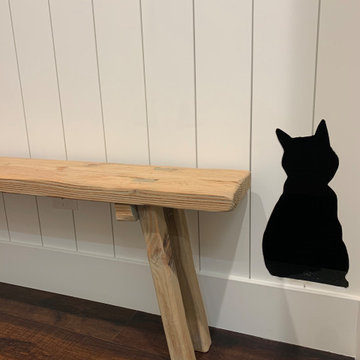
Custom cut cat door
Inspiration for a mid-sized country dedicated laundry room with a farmhouse sink, shaker cabinets, beige cabinets, quartz benchtops, white splashback, timber splashback, white walls, vinyl floors, a stacked washer and dryer, brown floor, white benchtop and planked wall panelling.
Inspiration for a mid-sized country dedicated laundry room with a farmhouse sink, shaker cabinets, beige cabinets, quartz benchtops, white splashback, timber splashback, white walls, vinyl floors, a stacked washer and dryer, brown floor, white benchtop and planked wall panelling.
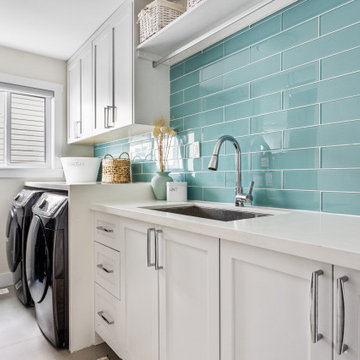
Contemporary laundry room with subway tile
This is an example of a large beach style single-wall dedicated laundry room in Vancouver with an undermount sink, shaker cabinets, white cabinets, green splashback, glass tile splashback, white walls, ceramic floors, a side-by-side washer and dryer, white floor and white benchtop.
This is an example of a large beach style single-wall dedicated laundry room in Vancouver with an undermount sink, shaker cabinets, white cabinets, green splashback, glass tile splashback, white walls, ceramic floors, a side-by-side washer and dryer, white floor and white benchtop.
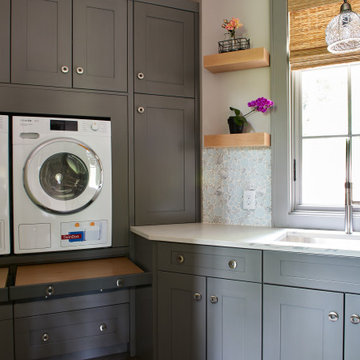
Perfect sized laundry room with stackable units, ironing and folding area, and with a view too! Pull out clothes folding drawers and lots of cabinet space finishes this laundry room
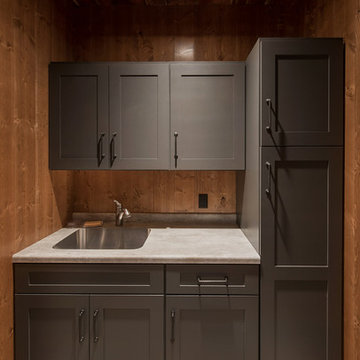
Woodland Cabinetry
Wood Specie: Maple
Door Style: Mission
Finish: Forge
This is an example of a mid-sized country single-wall laundry room in Minneapolis with a single-bowl sink, flat-panel cabinets, grey cabinets, laminate benchtops and timber splashback.
This is an example of a mid-sized country single-wall laundry room in Minneapolis with a single-bowl sink, flat-panel cabinets, grey cabinets, laminate benchtops and timber splashback.
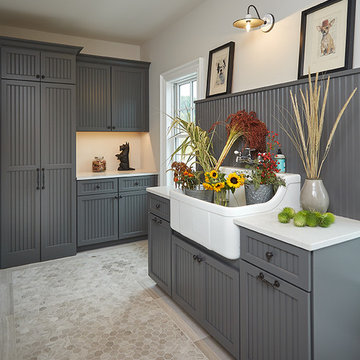
Traditional laundry room with a farmhouse sink, grey cabinets, grey splashback, timber splashback, a concealed washer and dryer, beige floor, white benchtop and grey walls.

Who wouldn't want to do laundry here. So much space. Butcher block countertop for folding clothes. The floor is luxury vinyl tile.
Inspiration for a large transitional single-wall utility room in Atlanta with a single-bowl sink, shaker cabinets, white cabinets, wood benchtops, white splashback, timber splashback, grey walls, vinyl floors, a side-by-side washer and dryer, grey floor, brown benchtop and wood walls.
Inspiration for a large transitional single-wall utility room in Atlanta with a single-bowl sink, shaker cabinets, white cabinets, wood benchtops, white splashback, timber splashback, grey walls, vinyl floors, a side-by-side washer and dryer, grey floor, brown benchtop and wood walls.
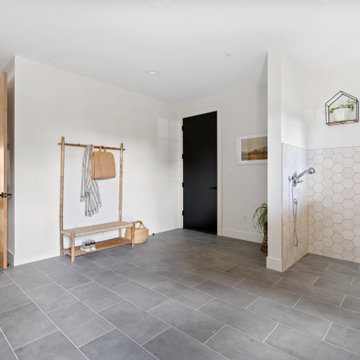
Design ideas for a large country single-wall utility room in Portland with an undermount sink, shaker cabinets, white cabinets, wood benchtops, timber splashback, white walls, porcelain floors, a side-by-side washer and dryer, grey floor and beige benchtop.

Mud Room with dark gray bench and charging station. Barn door with an X to close to keep messes behind close doors.
Mid-sized traditional single-wall utility room in San Francisco with shaker cabinets, grey cabinets, wood benchtops, grey splashback, timber splashback, grey walls, light hardwood floors, a concealed washer and dryer, grey floor and grey benchtop.
Mid-sized traditional single-wall utility room in San Francisco with shaker cabinets, grey cabinets, wood benchtops, grey splashback, timber splashback, grey walls, light hardwood floors, a concealed washer and dryer, grey floor and grey benchtop.
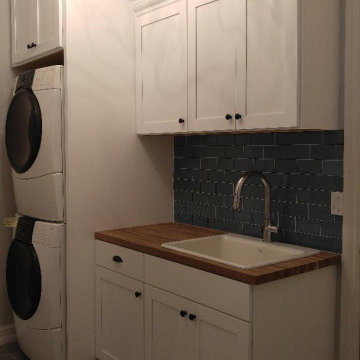
Photo of a mid-sized traditional single-wall dedicated laundry room in Miami with a drop-in sink, shaker cabinets, white cabinets, wood benchtops, grey walls, a stacked washer and dryer, brown benchtop, blue splashback, glass tile splashback, porcelain floors and grey floor.
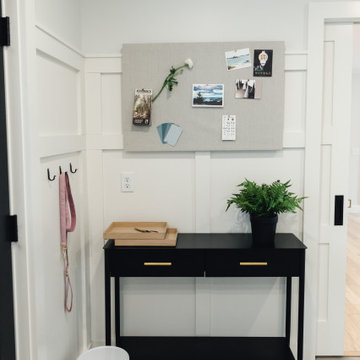
Step into this beautiful Laundry Room & Mud Room, though this space is aesthetically stunning it functions on many levels. The space as a whole offers a spot for winter coats and muddy boots to come off and be hung up. The porcelain tile floors will have no problem holding up to winter salt. Mean while if the kids do come inside with wet cloths from the harsh Rochester, NY winters their hats can get hung right up on the laundry room hanging rob and snow damped cloths can go straight into the washer and dryer. Wash away stains in the Stainless Steel undermount sink. Once laundry is all said and done, you can do the folding right on the white Quartz counter. A spot was designated to store things for the family dog and a place for him to have his meals. The powder room completes the space by giving the family a spot to wash up before dinner at the porcelain pedestal sink and grab a fresh towel out of the custom built-in cabinetry.

Design ideas for a mid-sized scandinavian single-wall utility room in Other with flat-panel cabinets, white cabinets, wood benchtops, brown splashback, timber splashback, white walls, laminate floors, an integrated washer and dryer, brown floor and brown benchtop.

What a joy to bring this exciting renovation to a loyal client: a family of 6 that has called this Highland Park house, “home” for over 25 years. This relationship began in 2017 when we designed their living room, girls’ bedrooms, powder room, and in-home office. We were thrilled when they entrusted us again with their kitchen, family room, dining room, and laundry area design. Their first floor became our JSDG playground…
Our priority was to bring fresh, flowing energy to the family’s first floor. We started by removing partial walls to create a more open floor plan and transformed a once huge fireplace into a modern bar set up. We reconfigured a stunning, ventless fireplace and oriented it floor to ceiling tile in the family room. Our second priority was to create an outdoor space for safe socializing during the pandemic, as we executed this project during the thick of it. We designed the entire outdoor area with the utmost intention and consulted on the gorgeous outdoor paint selections. Stay tuned for photos of this outdoors space on the site soon!
Overall, this project was a true labor of love. We are grateful to again bring beauty, flow and function to this beloved client’s warm home.
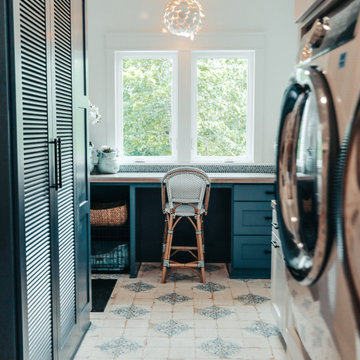
Inspiration for an expansive beach style utility room in Other with blue cabinets, wood benchtops, blue splashback, glass tile splashback, white walls, ceramic floors, a stacked washer and dryer, multi-coloured floor and brown benchtop.
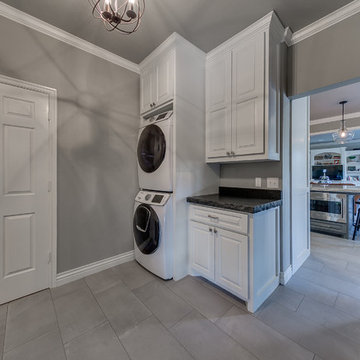
Design ideas for a large modern galley laundry room in Oklahoma City with a farmhouse sink, raised-panel cabinets, white cabinets, quartzite benchtops, white splashback and glass tile splashback.
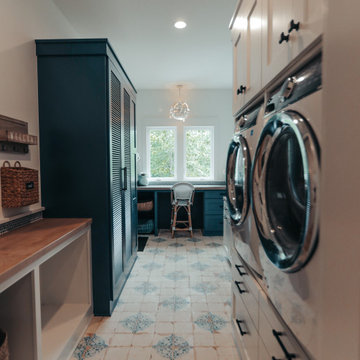
Design ideas for an expansive beach style utility room in Other with blue cabinets, wood benchtops, blue splashback, glass tile splashback, white walls, ceramic floors, a stacked washer and dryer, multi-coloured floor and brown benchtop.
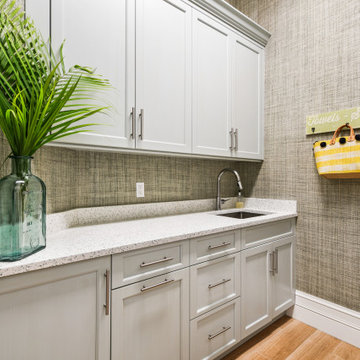
The ultimate coastal beach home situated on the shoreintracoastal waterway. The kitchen features white inset upper cabinetry balanced with rustic hickory base cabinets with a driftwood feel. The driftwood v-groove ceiling is framed in white beams. he 2 islands offer a great work space as well as an island for socializng.

Mudroom with roll in chair washing station or dog wash area
Inspiration for a large country single-wall utility room in Portland with an undermount sink, shaker cabinets, white cabinets, wood benchtops, timber splashback, white walls, porcelain floors, a side-by-side washer and dryer, grey floor and beige benchtop.
Inspiration for a large country single-wall utility room in Portland with an undermount sink, shaker cabinets, white cabinets, wood benchtops, timber splashback, white walls, porcelain floors, a side-by-side washer and dryer, grey floor and beige benchtop.
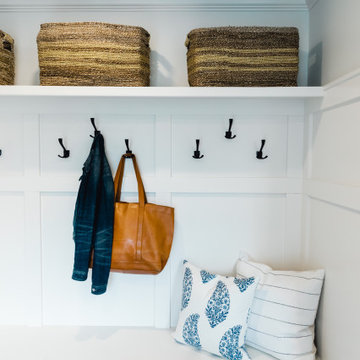
Step into this beautiful Laundry Room & Mud Room, though this space is aesthetically stunning it functions on many levels. The space as a whole offers a spot for winter coats and muddy boots to come off and be hung up. The porcelain tile floors will have no problem holding up to winter salt. Mean while if the kids do come inside with wet cloths from the harsh Rochester, NY winters their hats can get hung right up on the laundry room hanging rob and snow damped cloths can go straight into the washer and dryer. Wash away stains in the Stainless Steel undermount sink. Once laundry is all said and done, you can do the folding right on the white Quartz counter. A spot was designated to store things for the family dog and a place for him to have his meals. The powder room completes the space by giving the family a spot to wash up before dinner at the porcelain pedestal sink and grab a fresh towel out of the custom built-in cabinetry.

Large scale herringbone flooring, prefinished with multi step processes to acheive different colors.
Large eclectic galley utility room in Atlanta with a farmhouse sink, recessed-panel cabinets, blue cabinets, quartz benchtops, blue splashback, glass tile splashback, white walls, medium hardwood floors, a concealed washer and dryer, multi-coloured floor and grey benchtop.
Large eclectic galley utility room in Atlanta with a farmhouse sink, recessed-panel cabinets, blue cabinets, quartz benchtops, blue splashback, glass tile splashback, white walls, medium hardwood floors, a concealed washer and dryer, multi-coloured floor and grey benchtop.
Laundry Room Design Ideas with Glass Tile Splashback and Timber Splashback
6