Laundry Room Design Ideas with Glass Tile Splashback and Timber Splashback
Refine by:
Budget
Sort by:Popular Today
121 - 140 of 248 photos
Item 1 of 3
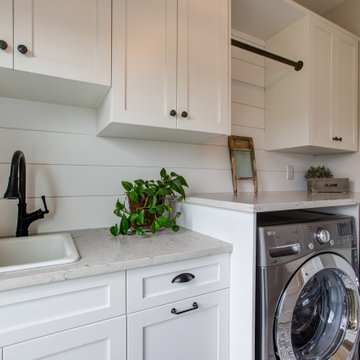
Every detail, and every area of this home was important and got our full attention. The laundry room, nicer than some kitchens, features a wall of custom cabinets for ample storage, quartz countertops, bar sink and vintage vinyl flooring.
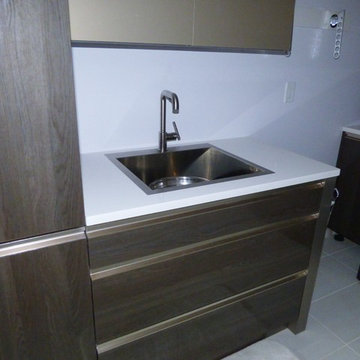
Let's take a walk through this contemporary home build on a golf course. Throughout the home we used Cambria quartz countertops. The focal point is the u-shaped kitchen that showcase Cambria Whitehall countertops. The pantry and laundry just off the kitchen also feature Whitehall. Move to the master suite and you'll find Cambria Whitney on the bathroom countertops. The lower level entertainment area showcases Cambria Whitehall however the bathrooms feature Cambria Torquay and Cambria Montgomery with a mitered edge.
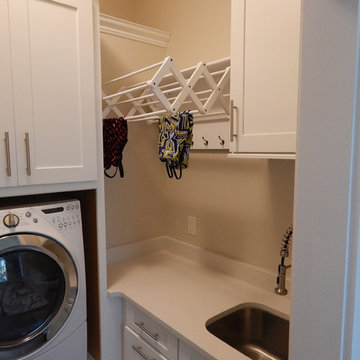
Shaker kitchen cabinets are a popular trend in current kitchen renovations because of the classic and simple look they give to either a traditional or contemporary design. Shaker cabinets are often paired in modern kitchens with white or light granite countertops, stainless steel appliances and modern hardware to complete the look.

Dark wood veneered storage/utility cupboards with intergrated LED lighting
Mid-sized modern galley utility room in London with glass-front cabinets, dark wood cabinets, wood benchtops, brown splashback, timber splashback, beige walls, light hardwood floors, brown floor and brown benchtop.
Mid-sized modern galley utility room in London with glass-front cabinets, dark wood cabinets, wood benchtops, brown splashback, timber splashback, beige walls, light hardwood floors, brown floor and brown benchtop.
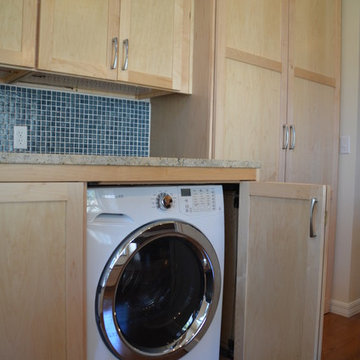
This is an example of a mid-sized contemporary l-shaped laundry room in Jacksonville with a double-bowl sink, shaker cabinets, light wood cabinets, granite benchtops, blue splashback, glass tile splashback and medium hardwood floors.
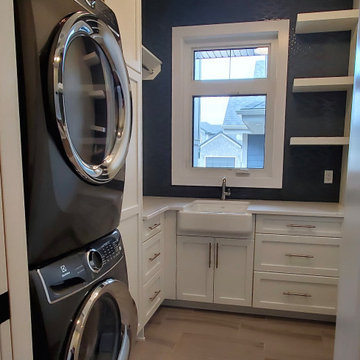
Photo of a mid-sized contemporary l-shaped dedicated laundry room in Edmonton with a farmhouse sink, shaker cabinets, white cabinets, quartz benchtops, blue splashback, glass tile splashback, grey walls, porcelain floors, a stacked washer and dryer, grey floor and white benchtop.
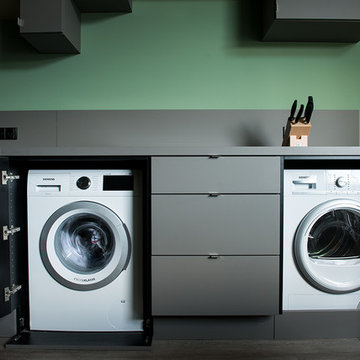
Ulrike Harbach
Photo of an expansive contemporary l-shaped laundry room in Dortmund with a drop-in sink, flat-panel cabinets, grey cabinets, wood benchtops, grey splashback, timber splashback, light hardwood floors, beige floor and grey benchtop.
Photo of an expansive contemporary l-shaped laundry room in Dortmund with a drop-in sink, flat-panel cabinets, grey cabinets, wood benchtops, grey splashback, timber splashback, light hardwood floors, beige floor and grey benchtop.
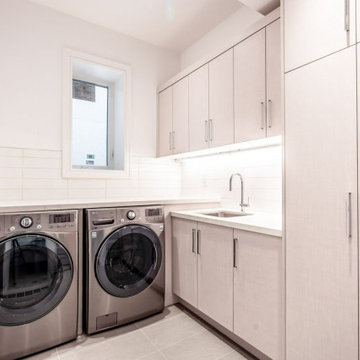
Maximum storage for one of the most time-consuming chores (depending on who's in your household).
Mid-sized contemporary l-shaped utility room in Toronto with a drop-in sink, flat-panel cabinets, light wood cabinets, quartz benchtops, white splashback, glass tile splashback, white walls, ceramic floors, a side-by-side washer and dryer, grey floor and white benchtop.
Mid-sized contemporary l-shaped utility room in Toronto with a drop-in sink, flat-panel cabinets, light wood cabinets, quartz benchtops, white splashback, glass tile splashback, white walls, ceramic floors, a side-by-side washer and dryer, grey floor and white benchtop.
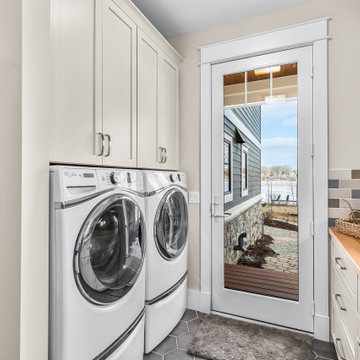
Large arts and crafts galley utility room in Detroit with a drop-in sink, shaker cabinets, white cabinets, wood benchtops, multi-coloured splashback, glass tile splashback, beige walls, porcelain floors, a side-by-side washer and dryer, grey floor and brown benchtop.

Customized cabinetry is used in this drop zone area in the laundry/mudroom to accommodate a kimchi refrigerator. Design and construction by Meadowlark Design + Build in Ann Arbor, Michigan. Professional photography by Sean Carter.
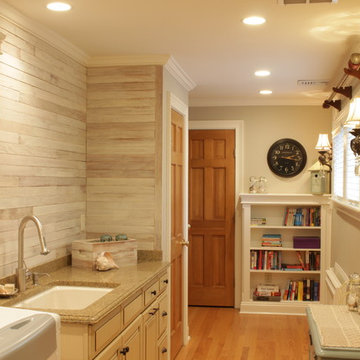
Laundry room with accent wall made from reclaimed wood. and farmhouse pieces.
We then painted a new color palette to blend with the accent wall.
Photo Credit: N. Leonard

Design ideas for a mid-sized country galley utility room in Other with a drop-in sink, recessed-panel cabinets, white cabinets, wood benchtops, brown splashback, timber splashback, white walls, a side-by-side washer and dryer, brown benchtop, planked wall panelling, terra-cotta floors and multi-coloured floor.

Mid-sized arts and crafts l-shaped dedicated laundry room in San Francisco with shaker cabinets, white cabinets, solid surface benchtops, white splashback, timber splashback, white walls, light hardwood floors, a side-by-side washer and dryer, beige floor, beige benchtop, vaulted and wood walls.
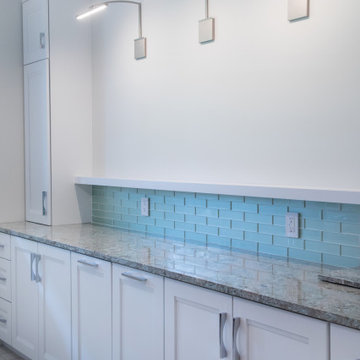
www.genevacabinet.com - Lake Geneva, WI - Second compact laundry room with storage cabinetry, open shelving and modern lighting
Design ideas for a mid-sized traditional galley dedicated laundry room in Milwaukee with recessed-panel cabinets, white cabinets, quartz benchtops, blue splashback, glass tile splashback, porcelain floors, a side-by-side washer and dryer, beige floor and brown benchtop.
Design ideas for a mid-sized traditional galley dedicated laundry room in Milwaukee with recessed-panel cabinets, white cabinets, quartz benchtops, blue splashback, glass tile splashback, porcelain floors, a side-by-side washer and dryer, beige floor and brown benchtop.
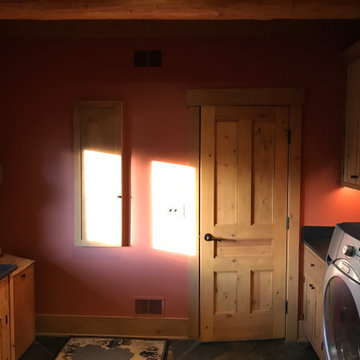
Before Start of Services
Prepared and Covered all Flooring, Furnishings and Logs Patched all Cracks, Nail Holes, Dents and Dings
Lightly Pole Sanded Walls for a smooth finish
Spot Primed all Patches
Painted all Ceilings and Walls
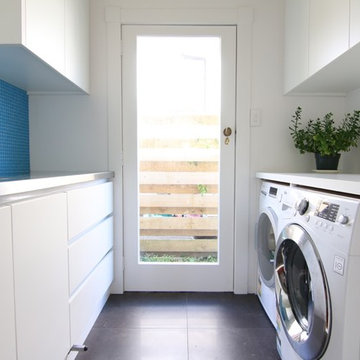
Parallel laundry with direct access to clothesline
Inspiration for a mid-sized modern galley dedicated laundry room in Auckland with flat-panel cabinets, white cabinets, stainless steel benchtops, blue splashback, glass tile splashback, a side-by-side washer and dryer and white benchtop.
Inspiration for a mid-sized modern galley dedicated laundry room in Auckland with flat-panel cabinets, white cabinets, stainless steel benchtops, blue splashback, glass tile splashback, a side-by-side washer and dryer and white benchtop.
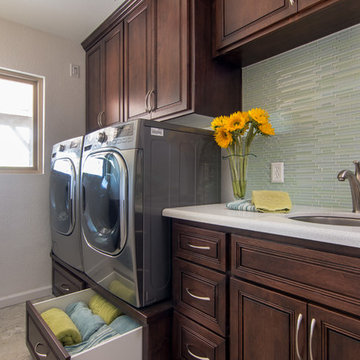
Laundry room off of the kitchen.
Brian Covington, Photographer
Inspiration for a large transitional single-wall utility room in Los Angeles with white splashback, glass tile splashback, an undermount sink, raised-panel cabinets, quartz benchtops, beige walls, a side-by-side washer and dryer, beige floor and dark wood cabinets.
Inspiration for a large transitional single-wall utility room in Los Angeles with white splashback, glass tile splashback, an undermount sink, raised-panel cabinets, quartz benchtops, beige walls, a side-by-side washer and dryer, beige floor and dark wood cabinets.

Surprise! Stacked compact laundry machines are tucked behind the tall pantry cabinet along with a broom closet (not shown). The adjoining countertop is perfect for folding laundry, prepare pet meals, arranging flowers and more!
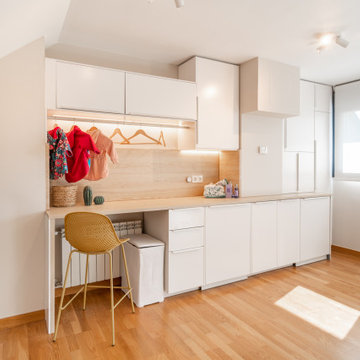
Inspiration for a mid-sized scandinavian single-wall utility room in Other with flat-panel cabinets, white cabinets, wood benchtops, brown splashback, timber splashback, white walls, laminate floors, an integrated washer and dryer, brown floor and brown benchtop.

Mid-sized country galley utility room in San Francisco with a drop-in sink, recessed-panel cabinets, white cabinets, wood benchtops, brown splashback, timber splashback, white walls, a side-by-side washer and dryer, brown benchtop, planked wall panelling, terra-cotta floors and multi-coloured floor.
Laundry Room Design Ideas with Glass Tile Splashback and Timber Splashback
7