All Backsplash Materials Laundry Room Design Ideas with Glass Tile Splashback
Refine by:
Budget
Sort by:Popular Today
61 - 80 of 126 photos
Item 1 of 3
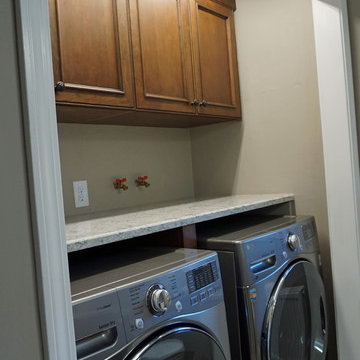
Alban Gega Photography
Photo of a small traditional l-shaped laundry room in Boston with a farmhouse sink, raised-panel cabinets, beige cabinets, quartz benchtops, grey splashback, glass tile splashback and porcelain floors.
Photo of a small traditional l-shaped laundry room in Boston with a farmhouse sink, raised-panel cabinets, beige cabinets, quartz benchtops, grey splashback, glass tile splashback and porcelain floors.
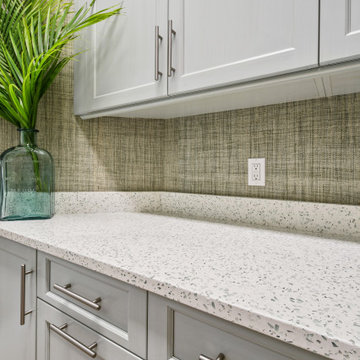
The ultimate coastal beach home situated on the shoreintracoastal waterway. The kitchen features white inset upper cabinetry balanced with rustic hickory base cabinets with a driftwood feel. The driftwood v-groove ceiling is framed in white beams. he 2 islands offer a great work space as well as an island for socializng.
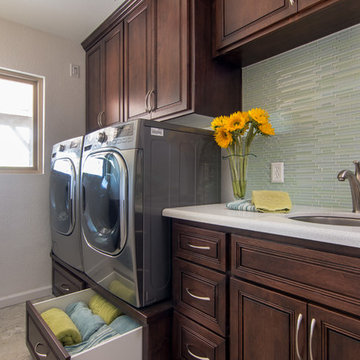
Laundry room off of the kitchen.
Brian Covington, Photographer
Inspiration for a large transitional single-wall utility room in Los Angeles with white splashback, glass tile splashback, an undermount sink, raised-panel cabinets, quartz benchtops, beige walls, a side-by-side washer and dryer, beige floor and dark wood cabinets.
Inspiration for a large transitional single-wall utility room in Los Angeles with white splashback, glass tile splashback, an undermount sink, raised-panel cabinets, quartz benchtops, beige walls, a side-by-side washer and dryer, beige floor and dark wood cabinets.
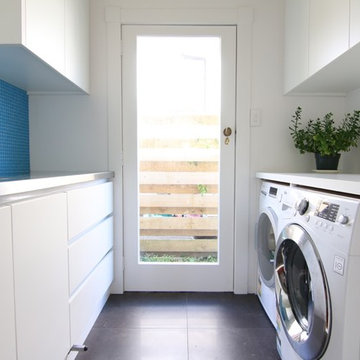
Parallel laundry with direct access to clothesline
Inspiration for a mid-sized modern galley dedicated laundry room in Auckland with flat-panel cabinets, white cabinets, stainless steel benchtops, blue splashback, glass tile splashback, a side-by-side washer and dryer and white benchtop.
Inspiration for a mid-sized modern galley dedicated laundry room in Auckland with flat-panel cabinets, white cabinets, stainless steel benchtops, blue splashback, glass tile splashback, a side-by-side washer and dryer and white benchtop.
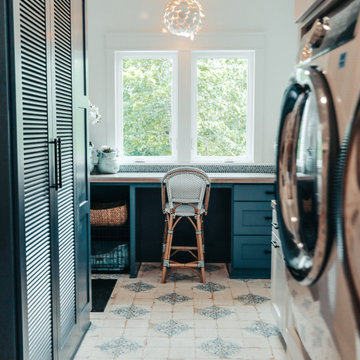
Inspiration for an expansive beach style utility room in Other with blue cabinets, wood benchtops, blue splashback, glass tile splashback, white walls, ceramic floors, a stacked washer and dryer, multi-coloured floor and brown benchtop.
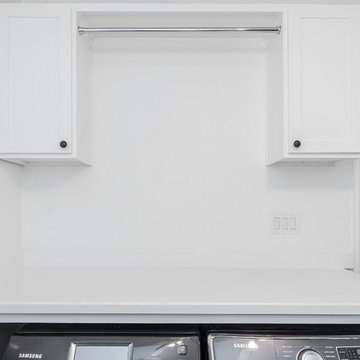
Updated kitchen to farmhouse modern. Features include brick tile flooring, glass subway tile, white Shaker cabinets with stainless steel appliances, apron sink, accent lighting inside glass cabinets and under-mount cabinet lighting. Accent walls include white shiplap. Other rooms updated in this project include: mudroom, laundry room, dining room and powder room.
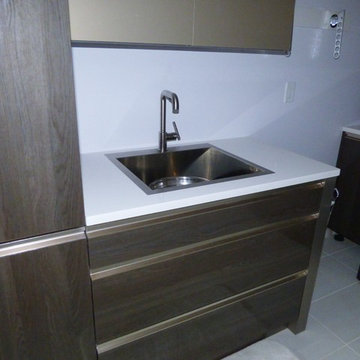
Let's take a walk through this contemporary home build on a golf course. Throughout the home we used Cambria quartz countertops. The focal point is the u-shaped kitchen that showcase Cambria Whitehall countertops. The pantry and laundry just off the kitchen also feature Whitehall. Move to the master suite and you'll find Cambria Whitney on the bathroom countertops. The lower level entertainment area showcases Cambria Whitehall however the bathrooms feature Cambria Torquay and Cambria Montgomery with a mitered edge.
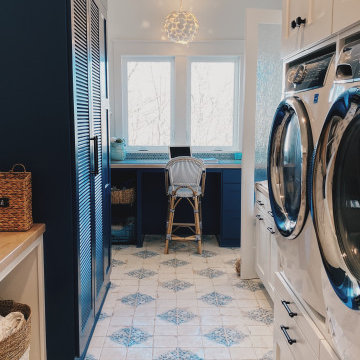
This is an example of an utility room with blue cabinets, marble benchtops, blue splashback, glass tile splashback, white walls, ceramic floors, a stacked washer and dryer, blue floor and multi-coloured benchtop.
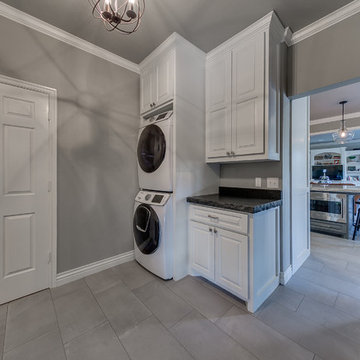
Design ideas for a large modern galley laundry room in Oklahoma City with a farmhouse sink, raised-panel cabinets, white cabinets, quartzite benchtops, white splashback and glass tile splashback.
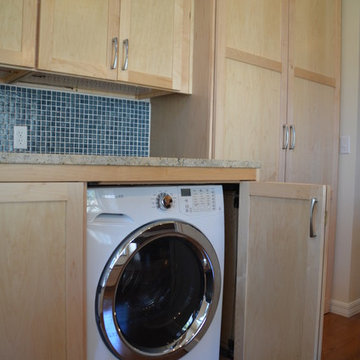
This is an example of a mid-sized contemporary l-shaped laundry room in Jacksonville with a double-bowl sink, shaker cabinets, light wood cabinets, granite benchtops, blue splashback, glass tile splashback and medium hardwood floors.
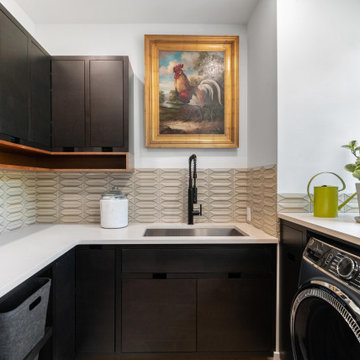
Mid-sized modern laundry room in Seattle with an undermount sink, flat-panel cabinets, dark wood cabinets, quartz benchtops, beige splashback, glass tile splashback, white walls, a side-by-side washer and dryer and white benchtop.
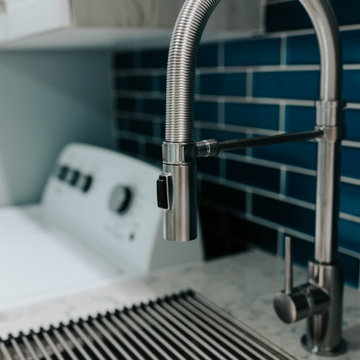
Updated Laundry & Pantry room. This customer needed extra storage for her laundry room as well as pantry storage as it is just off of the kitchen. Storage for small appliances was a priority as well as a design to maximize the space without cluttering the room. A new sink cabinet, upper cabinets, and a broom pantry were added on one wall. A small bench was added to set laundry bins while folding or loading the washing machines. This allows for easier access and less bending down to the floor for a couple in their retirement years. Tall pantry units with rollout shelves were installed. Another base cabinet with drawers and an upper cabinet for crafting items as included. Better storage inside the closet was added with rollouts for better access for the lower items. The space is much better utilized and offers more storage and better organization.
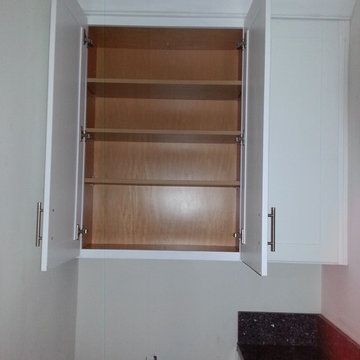
VanPelt Woodworks
Photo of a small contemporary u-shaped laundry room in Los Angeles with an undermount sink, shaker cabinets, white cabinets, granite benchtops, black splashback, glass tile splashback and porcelain floors.
Photo of a small contemporary u-shaped laundry room in Los Angeles with an undermount sink, shaker cabinets, white cabinets, granite benchtops, black splashback, glass tile splashback and porcelain floors.
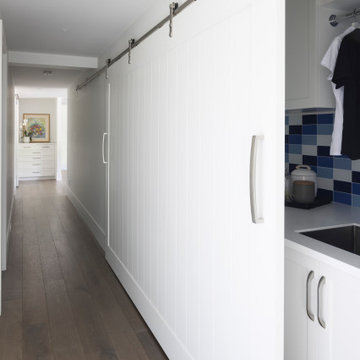
This is an example of a small contemporary single-wall laundry cupboard in Vancouver with an undermount sink, shaker cabinets, white cabinets, quartz benchtops, blue splashback, glass tile splashback, light hardwood floors and beige floor.
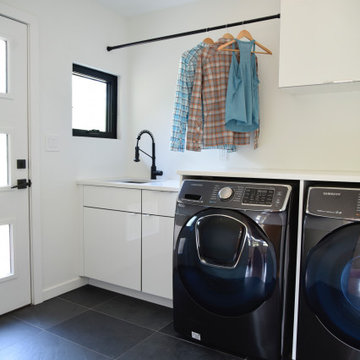
New floor, exterior door, cabinetry and all finishes. The washer and dryer were existing.
Large contemporary laundry room in Denver with an undermount sink, flat-panel cabinets, light wood cabinets, quartz benchtops, white splashback, glass tile splashback, light hardwood floors, beige floor and white benchtop.
Large contemporary laundry room in Denver with an undermount sink, flat-panel cabinets, light wood cabinets, quartz benchtops, white splashback, glass tile splashback, light hardwood floors, beige floor and white benchtop.
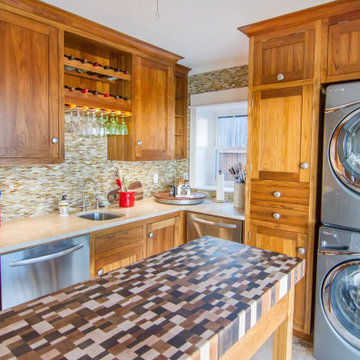
Photo of a large beach style u-shaped laundry room in Charleston with an undermount sink, flat-panel cabinets, light wood cabinets, wood benchtops, brown splashback, glass tile splashback, limestone floors, a stacked washer and dryer, beige floor and brown benchtop.
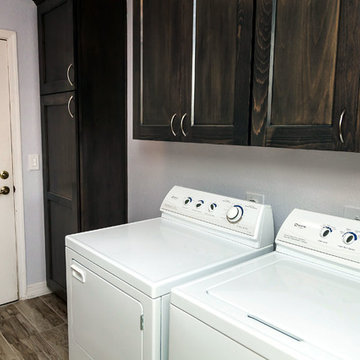
i2i Films
This is an example of a contemporary galley laundry room in Phoenix with an undermount sink, recessed-panel cabinets, dark wood cabinets, granite benchtops, grey splashback, glass tile splashback and light hardwood floors.
This is an example of a contemporary galley laundry room in Phoenix with an undermount sink, recessed-panel cabinets, dark wood cabinets, granite benchtops, grey splashback, glass tile splashback and light hardwood floors.
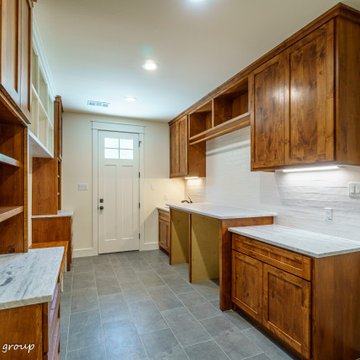
Mudroom / Laundry
This room sits between two garages and has direct access to the exterior.
Mid-sized country galley utility room in Austin with a single-bowl sink, flat-panel cabinets, dark wood cabinets, granite benchtops, white splashback, glass tile splashback, slate floors, a side-by-side washer and dryer, black floor and white benchtop.
Mid-sized country galley utility room in Austin with a single-bowl sink, flat-panel cabinets, dark wood cabinets, granite benchtops, white splashback, glass tile splashback, slate floors, a side-by-side washer and dryer, black floor and white benchtop.
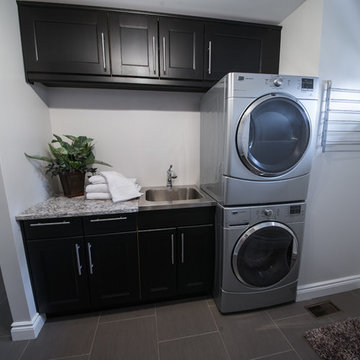
Getting into the spirit of the day is easy in a kitchen renovation that creates ease and calm. We crafted a personal visual for our clients with an abundance of sleek black, vibrant splashes of stainless steel, and natural light. This Ottawa, Ontario kitchen blooms with custom design, made to order with IKEA cabinets and an imaginative design team.
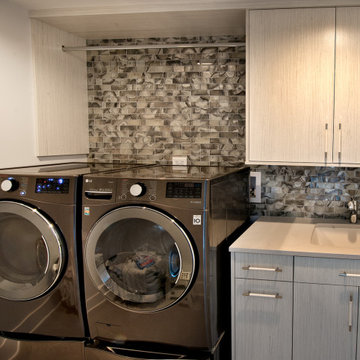
Every detail of this new construction home was planned and thought of. From the door knobs to light fixtures this home turned into a modern farmhouse master piece! The Highland Park family of 6 aimed to create an oasis for their extended family and friends to enjoy. We added a large sectional, extra island space and a spacious outdoor setup to complete this goal. Our tile selections added special details to the bathrooms, mudroom and laundry room. The lighting lit up the gorgeous wallpaper and paint selections. To top it off the accessories were the perfect way to accentuate the style and excitement within this home! This project is truly one of our favorites. Hopefully we can enjoy cocktails in the pool soon!
All Backsplash Materials Laundry Room Design Ideas with Glass Tile Splashback
4