All Backsplash Materials Laundry Room Design Ideas with Glass Tile Splashback
Refine by:
Budget
Sort by:Popular Today
81 - 100 of 126 photos
Item 1 of 3

This reconfiguration project was a classic case of rooms not fit for purpose, with the back door leading directly into a home-office (not very productive when the family are in and out), so we reconfigured the spaces and the office became a utility room.
The area was kept tidy and clean with inbuilt cupboards, stacking the washer and tumble drier to save space. The Belfast sink was saved from the old utility room and complemented with beautiful Victorian-style mosaic flooring.
Now the family can kick off their boots and hang up their coats at the back door without muddying the house up!
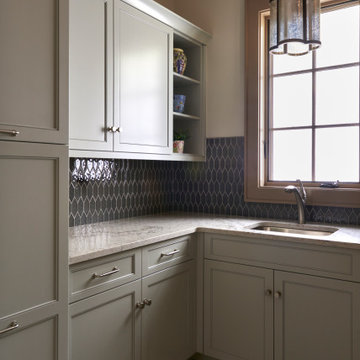
Compact and very functional laundry room
Inspiration for a small u-shaped utility room in Other with an undermount sink, raised-panel cabinets, beige cabinets, granite benchtops, brown splashback, glass tile splashback, beige walls, ceramic floors, a stacked washer and dryer, beige floor and beige benchtop.
Inspiration for a small u-shaped utility room in Other with an undermount sink, raised-panel cabinets, beige cabinets, granite benchtops, brown splashback, glass tile splashback, beige walls, ceramic floors, a stacked washer and dryer, beige floor and beige benchtop.
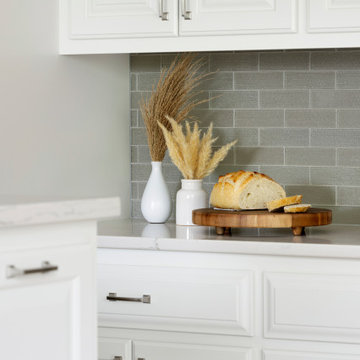
Brilliant off-white cabinetry and glass linen backplash sets the tone for clients looking for a brighter and refreshed kitchen environment.
This kitchen now exudes energy in a light, bright, up-to-date setting!
Photos by Spacecrafting Photography
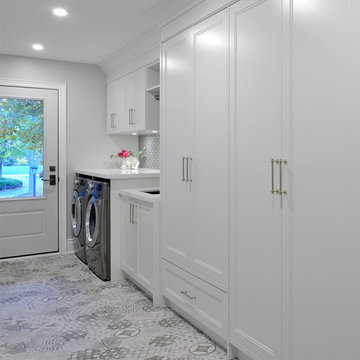
Glass mosaic tiled backsplash, recessed panel millwork/cabiners, side by side washer and dryer, mosaic floor tile, hanging rod, undermount sink, single lever faucet, quartz countertops, built in pantry style millwork for storage.
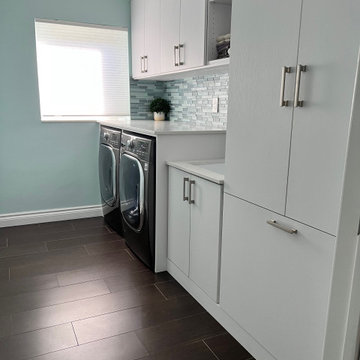
Photo of a contemporary single-wall laundry room in Miami with an undermount sink, flat-panel cabinets, quartzite benchtops, blue splashback, glass tile splashback, blue walls, dark hardwood floors, a side-by-side washer and dryer and white benchtop.
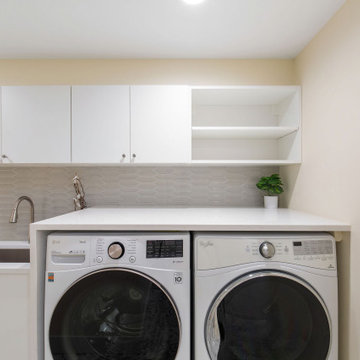
This is an example of a mid-sized contemporary galley utility room in Seattle with an undermount sink, flat-panel cabinets, white cabinets, quartz benchtops, grey splashback, glass tile splashback, yellow walls, porcelain floors, a side-by-side washer and dryer, multi-coloured floor and white benchtop.
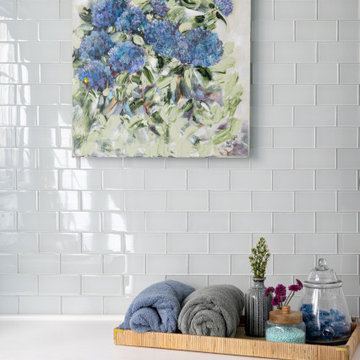
Inspiration for a transitional galley dedicated laundry room in Kansas City with recessed-panel cabinets, white cabinets, quartz benchtops, blue splashback, glass tile splashback, porcelain floors, a stacked washer and dryer, grey floor and white benchtop.
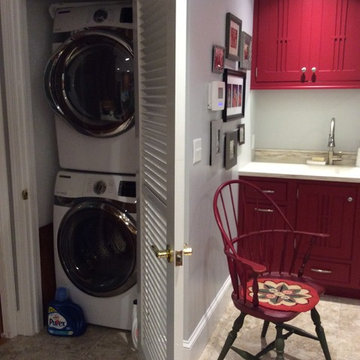
This is an example of a large transitional l-shaped laundry room in Philadelphia with a farmhouse sink, flat-panel cabinets, red cabinets, solid surface benchtops, grey splashback, glass tile splashback and ceramic floors.
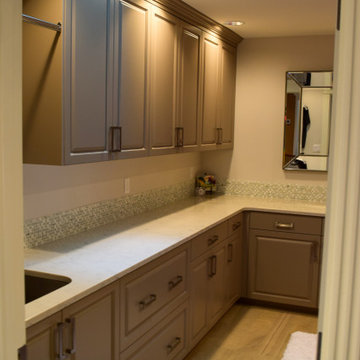
Design ideas for a mid-sized transitional galley dedicated laundry room in Portland with an undermount sink, raised-panel cabinets, grey cabinets, quartz benchtops, multi-coloured splashback, glass tile splashback, grey walls, porcelain floors, a side-by-side washer and dryer, grey floor and white benchtop.
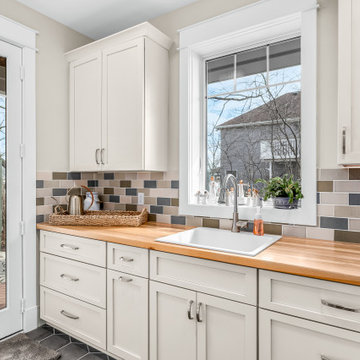
Inspiration for a large arts and crafts galley utility room in Detroit with a drop-in sink, shaker cabinets, white cabinets, wood benchtops, multi-coloured splashback, glass tile splashback, beige walls, porcelain floors, a side-by-side washer and dryer, grey floor and brown benchtop.
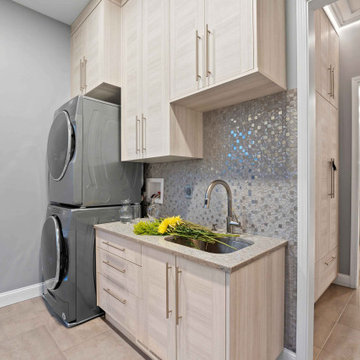
This is an example of a large contemporary single-wall dedicated laundry room in Baltimore with an undermount sink, flat-panel cabinets, light wood cabinets, quartz benchtops, grey splashback, glass tile splashback, grey walls, ceramic floors, a stacked washer and dryer, beige floor and grey benchtop.
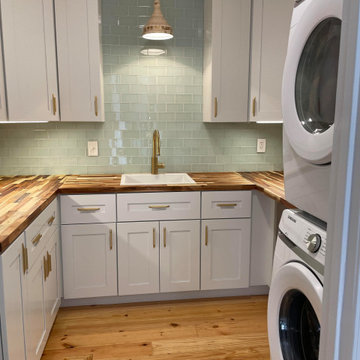
Transformed an old unfinished laundry area into a modern farmhouse laundry/butlers pantry! Complete with glass subway tile, gold accents, and butcher block tops

Stunning white and blue remodel - complete with arabesque backsplash behind the induction cooktop in the kitchen and laundry room, and textured backsplash running the full height of the wall behind the kitchen sink and coffee bar area. Beautiful Cambria quartz countertops in Portrush with a waterfall edge on the island. Island cabinets are a deep blue to match the veining in the countertops. Tons of storage, cabinets protected with drip trays and other custom features in the kitchen and laundry room. (Not pictured, but also part of this project: fireplace with built-ins, pantry storage shelving, and half bathroom.)
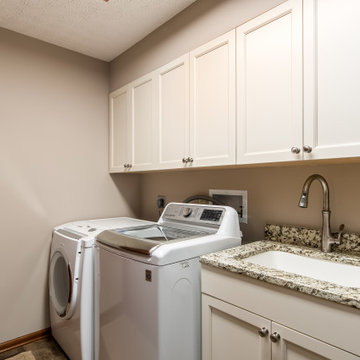
Mid-sized traditional laundry room in Columbus with recessed-panel cabinets, white cabinets, granite benchtops, beige splashback and glass tile splashback.
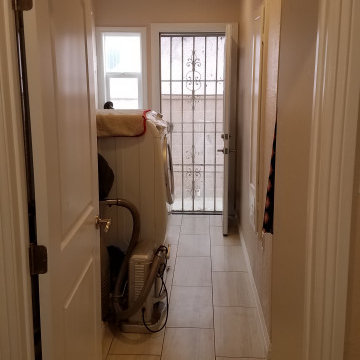
This house had a large water damage and black mold in the bathroom and kitchen area for years and no one took care of it. When we first came in we called a remediation company to remove the black mold and to keep the place safe for the owner and her children. After remediation process was done we start complete demolition process to the kitchen, bathroom, and floors around the house. we rewired the whole house and upgraded the panel box to 200amp. installed R38 insulation in the attic. replaced the AC and upgraded to 3.5 tons. Replaced the entire floors with laminate floors. open up the wall between the living room and the kitchen, creating open space. painting the interior house. installing new kitchen cabinets and counter top. installing appliances. Remodel the bathroom completely. Remodel the front yard and installing artificial grass and river stones. painting the front and side walls of the house. replacing the roof completely with cool roof asphalt shingles.
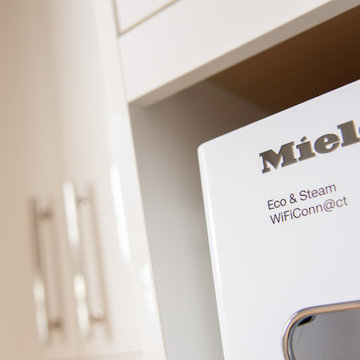
High gloss white cabinetry with Emtek handles and quartzite countertops.
Design ideas for a small contemporary galley dedicated laundry room in Other with flat-panel cabinets, white cabinets, quartzite benchtops, white splashback, glass tile splashback, grey walls, a stacked washer and dryer and white benchtop.
Design ideas for a small contemporary galley dedicated laundry room in Other with flat-panel cabinets, white cabinets, quartzite benchtops, white splashback, glass tile splashback, grey walls, a stacked washer and dryer and white benchtop.

Purchased in a very dated style, these homeowners came to us to solve their remodeling problems! We redesigned the flow of the home to reflect their family's needs and desires. Now they have a masterpiece!
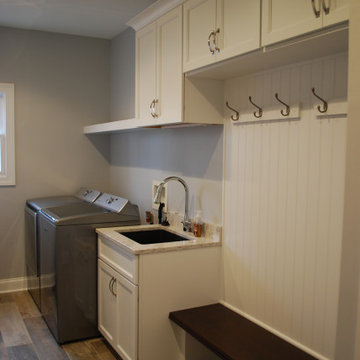
This is an example of a large transitional u-shaped laundry room in Cleveland with a farmhouse sink, shaker cabinets, white cabinets, quartz benchtops, grey splashback, glass tile splashback, medium hardwood floors, brown floor and white benchtop.
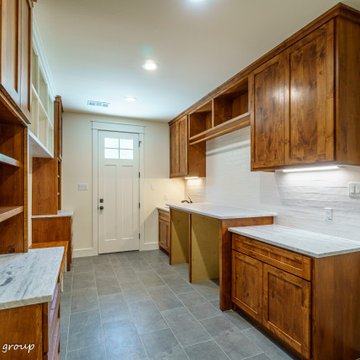
Mudroom / Laundry
This room sits between two garages and has direct access to the exterior.
Mid-sized country galley utility room in Austin with a single-bowl sink, flat-panel cabinets, dark wood cabinets, granite benchtops, white splashback, glass tile splashback, slate floors, a side-by-side washer and dryer, black floor and white benchtop.
Mid-sized country galley utility room in Austin with a single-bowl sink, flat-panel cabinets, dark wood cabinets, granite benchtops, white splashback, glass tile splashback, slate floors, a side-by-side washer and dryer, black floor and white benchtop.
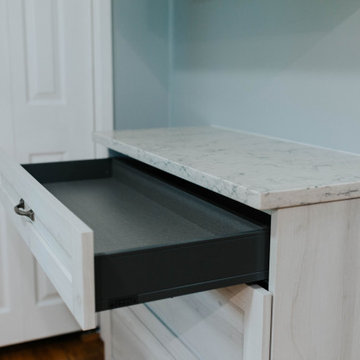
Updated Laundry & Pantry room. This customer needed extra storage for her laundry room as well as pantry storage as it is just off of the kitchen. Storage for small appliances was a priority as well as a design to maximize the space without cluttering the room. A new sink cabinet, upper cabinets, and a broom pantry were added on one wall. A small bench was added to set laundry bins while folding or loading the washing machines. This allows for easier access and less bending down to the floor for a couple in their retirement years. Tall pantry units with rollout shelves were installed. Another base cabinet with drawers and an upper cabinet for crafting items as included. Better storage inside the closet was added with rollouts for better access for the lower items. The space is much better utilized and offers more storage and better organization.
All Backsplash Materials Laundry Room Design Ideas with Glass Tile Splashback
5