Laundry Room Design Ideas with Granite Benchtops and Brown Benchtop
Refine by:
Budget
Sort by:Popular Today
41 - 60 of 96 photos
Item 1 of 3
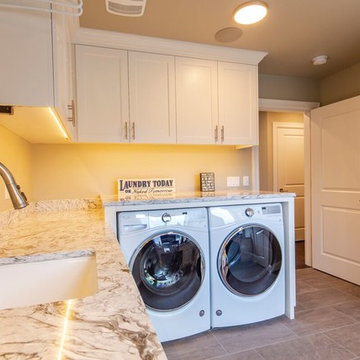
Inspiration for a mid-sized transitional l-shaped utility room in Seattle with an undermount sink, shaker cabinets, white cabinets, granite benchtops, beige walls, a side-by-side washer and dryer, brown floor, brown benchtop and porcelain floors.
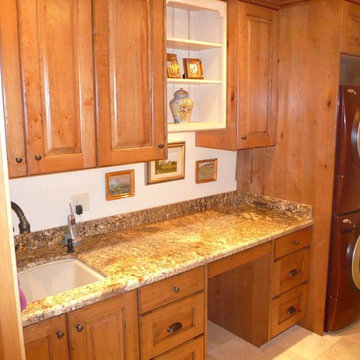
Mid-sized arts and crafts single-wall dedicated laundry room in Salt Lake City with an undermount sink, shaker cabinets, light wood cabinets, granite benchtops, white walls, slate floors, a stacked washer and dryer, beige floor and brown benchtop.
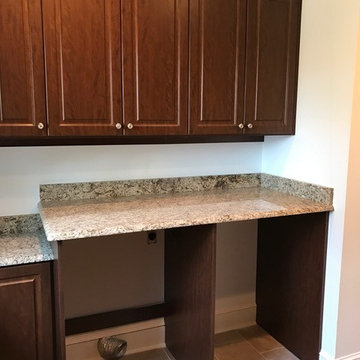
This spacious custom built laundry room in Eatonton, Georgia was completed in our mocha finish. Raised panel doors and a woodgrain melamine give this laundry a craftsman touch. With plenty of storage, counter space, shelving and hanging space this laundry room is a dream space come true. Tucked away is a fold down iron board and a pullout trash can. The client provided the counter top to complete the look.
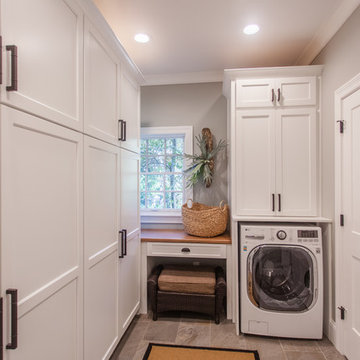
Kyle Cannon
Design ideas for a mid-sized transitional galley utility room in Cincinnati with raised-panel cabinets, white cabinets, granite benchtops, grey walls, laminate floors, a stacked washer and dryer, grey floor and brown benchtop.
Design ideas for a mid-sized transitional galley utility room in Cincinnati with raised-panel cabinets, white cabinets, granite benchtops, grey walls, laminate floors, a stacked washer and dryer, grey floor and brown benchtop.
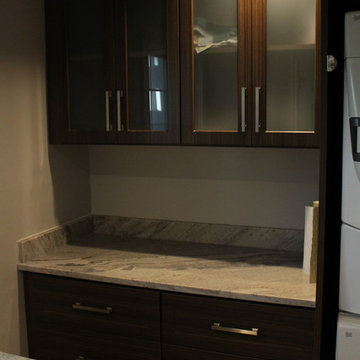
All wall cabinets were installed to ceiling height. We installed a stacked, taller crown molding. All drawers have soft-close drawer slides - "Shaker" style door & drawer profiles.
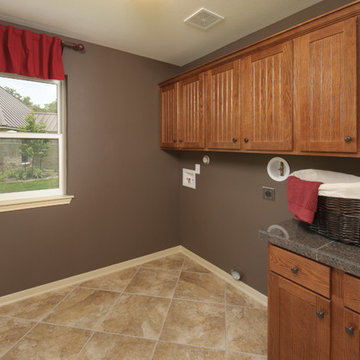
The Frio is elegantly built for easy living. The master suite features a large walk-in closet, tiled ceramic shower, dual vanities and large soaking tub. The kitchen is connected to the family room and dining area with a large serving bar. A desk area right outside the spare bedrooms is the perfect space for homework or bill paying. Tour the fully furnished model at our Boerne Model Home Center.
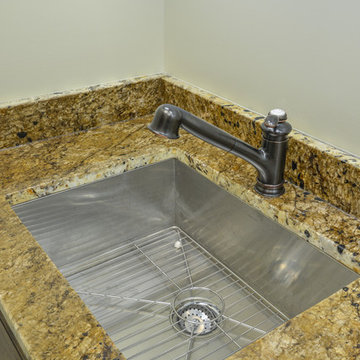
Ray Mata
Photo of a mid-sized country single-wall dedicated laundry room in Other with an undermount sink, recessed-panel cabinets, dark wood cabinets, granite benchtops, white walls, slate floors, a side-by-side washer and dryer, grey floor and brown benchtop.
Photo of a mid-sized country single-wall dedicated laundry room in Other with an undermount sink, recessed-panel cabinets, dark wood cabinets, granite benchtops, white walls, slate floors, a side-by-side washer and dryer, grey floor and brown benchtop.
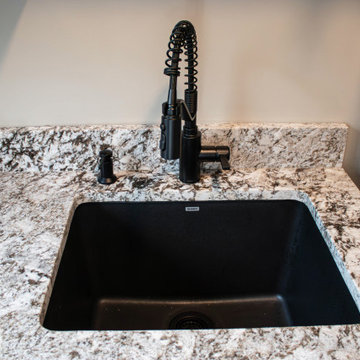
This laundry room was updated using Merillat birch traditional overlay cabinetry with Twilight stain and colony door style. The countertop is 3cm Bianco Antico Granite with an eased edge. The hardware is Atlas Homewares Distressed Pulls and Knobs in Oil Rubbed Bronze. A Blanco Liven Laundry sink with a Moen Gentra LX pull out faucet was installed.
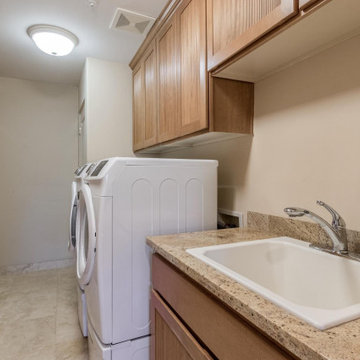
Utility room with extra storage, sink and travertine flooring
Photo of a large u-shaped utility room in Phoenix with granite benchtops, beige walls, travertine floors, a side-by-side washer and dryer, beige floor and brown benchtop.
Photo of a large u-shaped utility room in Phoenix with granite benchtops, beige walls, travertine floors, a side-by-side washer and dryer, beige floor and brown benchtop.
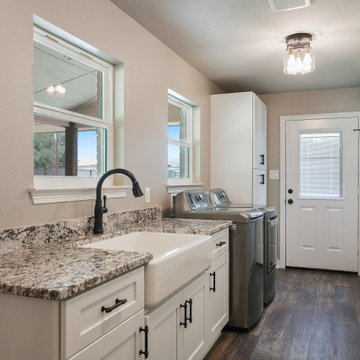
Interior remodel Kitchen, ½ Bath, Utility, Family, Foyer, Living, Fireplace, Porte-Cochere, Rear Porch
Porte-Cochere Removed Privacy wall opening the entire main entrance area. Add cultured Stone to Columns base.
Foyer Entry Removed Walls, Halls, Storage, Utility to open into great room that flows into Kitchen and Dining.
Dining Fireplace was completely rebuilt and finished with cultured stone. New hardwood flooring. Large Fan.
Kitchen all new Custom Stained Cabinets with Under Cabinet and Interior lighting and Seeded Glass. New Tops, Backsplash, Island, Farm sink and Appliances that includes Gas oven and undercounter Icemaker.
Utility Space created. New Tops, Farm sink, Cabinets, Wood floor, Entry.
Back Patio finished with Extra large fans and Extra-large dog door.
Materials
Fireplace & Columns Cultured Stone
Counter tops 3 CM Bianco Antico Granite with 2” Mitered Edge
Flooring Karndean Van Gogh Ridge Core SCB99 Reclaimed Redwood
Backsplash Herringbone EL31 Beige 1X3
Kohler 6489-0 White Cast Iron Whitehaven Farm Sink
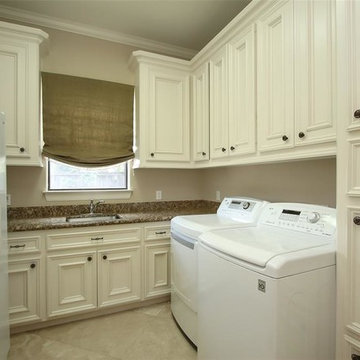
Purser Architectural Custom Home Design built by Tommy Cashiola Custom Homes
Expansive mediterranean u-shaped utility room in Houston with an undermount sink, recessed-panel cabinets, white cabinets, granite benchtops, beige walls, travertine floors, a side-by-side washer and dryer, beige floor and brown benchtop.
Expansive mediterranean u-shaped utility room in Houston with an undermount sink, recessed-panel cabinets, white cabinets, granite benchtops, beige walls, travertine floors, a side-by-side washer and dryer, beige floor and brown benchtop.
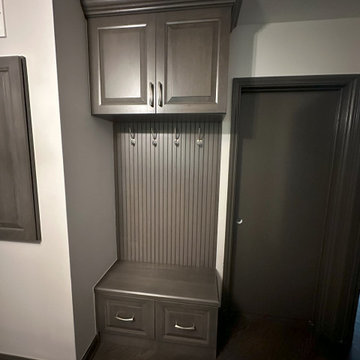
Cabinetry: Showplace EVO
Style: Channing
Finish: Cherry Flagstone
Designer: Andrea Yeip
Mid-sized eclectic galley utility room in Detroit with an utility sink, raised-panel cabinets, dark wood cabinets, granite benchtops, brown splashback, ceramic splashback, beige walls, dark hardwood floors, a side-by-side washer and dryer, brown floor and brown benchtop.
Mid-sized eclectic galley utility room in Detroit with an utility sink, raised-panel cabinets, dark wood cabinets, granite benchtops, brown splashback, ceramic splashback, beige walls, dark hardwood floors, a side-by-side washer and dryer, brown floor and brown benchtop.
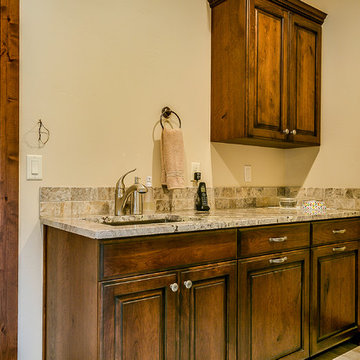
Mid-sized arts and crafts u-shaped dedicated laundry room in Seattle with an undermount sink, beaded inset cabinets, dark wood cabinets, granite benchtops, beige walls, porcelain floors, a side-by-side washer and dryer, grey floor and brown benchtop.
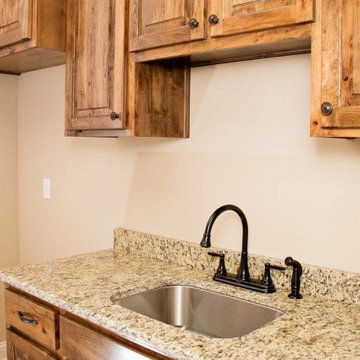
This is an example of a galley dedicated laundry room in Dallas with an undermount sink, raised-panel cabinets, medium wood cabinets, granite benchtops, a side-by-side washer and dryer and brown benchtop.
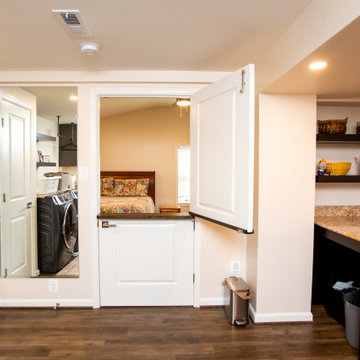
Reconfigured bedroom to accommodate laundry room on main level. Added additional cabinetry for pet storage.
Design ideas for a mid-sized transitional galley utility room in DC Metro with an undermount sink, recessed-panel cabinets, dark wood cabinets, granite benchtops, vinyl floors, a side-by-side washer and dryer, brown floor and brown benchtop.
Design ideas for a mid-sized transitional galley utility room in DC Metro with an undermount sink, recessed-panel cabinets, dark wood cabinets, granite benchtops, vinyl floors, a side-by-side washer and dryer, brown floor and brown benchtop.
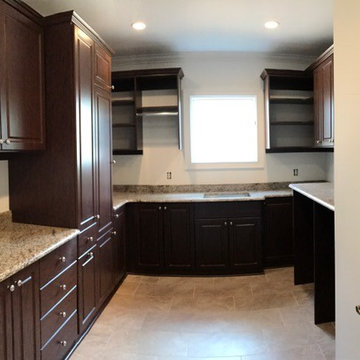
This spacious custom built laundry room in Eatonton, Georgia was completed in our mocha finish. Raised panel doors and a woodgrain melamine give this laundry a craftsman touch. With plenty of storage, counter space, shelving and hanging space this laundry room is a dream space come true. Tucked away is a fold down iron board and a pullout trash can. The client provided the counter top to complete the look.
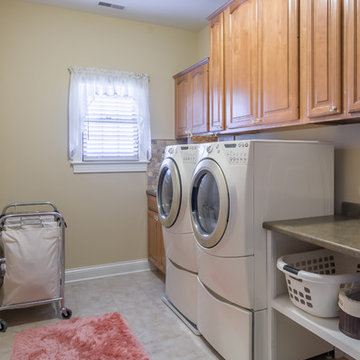
Large traditional galley dedicated laundry room in Chicago with recessed-panel cabinets, medium wood cabinets, granite benchtops, laminate floors, a side-by-side washer and dryer, beige floor, beige walls, a drop-in sink, brown splashback, marble splashback, brown benchtop, wallpaper and wallpaper.
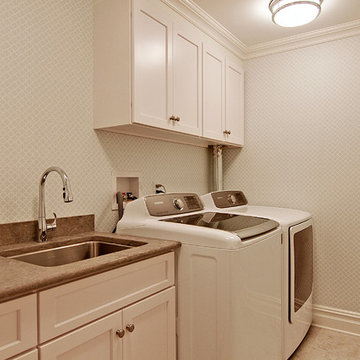
Mid-sized traditional single-wall dedicated laundry room in New York with an undermount sink, recessed-panel cabinets, white cabinets, granite benchtops, grey walls, porcelain floors, a side-by-side washer and dryer, beige floor and brown benchtop.
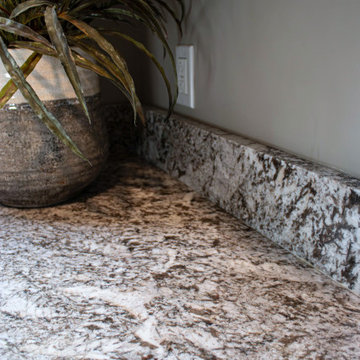
This laundry room was updated using Merillat birch traditional overlay cabinetry with Twilight stain and colony door style. The countertop is 3cm Bianco Antico Granite with an eased edge. The hardware is Atlas Homewares Distressed Pulls and Knobs in Oil Rubbed Bronze. A Blanco Liven Laundry sink with a Moen Gentra LX pull out faucet was installed.
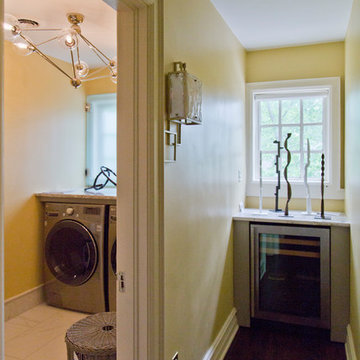
Interior Directions
Small transitional galley utility room in Kansas City with granite benchtops, yellow walls, ceramic floors, a side-by-side washer and dryer, white floor and brown benchtop.
Small transitional galley utility room in Kansas City with granite benchtops, yellow walls, ceramic floors, a side-by-side washer and dryer, white floor and brown benchtop.
Laundry Room Design Ideas with Granite Benchtops and Brown Benchtop
3