Laundry Room Design Ideas with Granite Benchtops and Brown Benchtop
Refine by:
Budget
Sort by:Popular Today
61 - 80 of 96 photos
Item 1 of 3
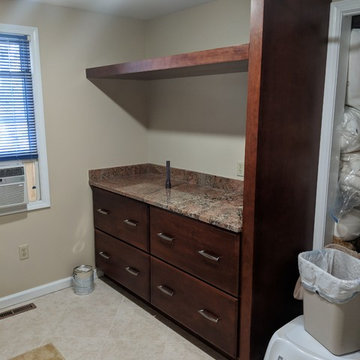
We also did the laundry room! Tile floor, granite countertops, and custome shelf.
This is an example of a laundry room in New York with dark wood cabinets, granite benchtops, beige walls, ceramic floors, a side-by-side washer and dryer, beige floor and brown benchtop.
This is an example of a laundry room in New York with dark wood cabinets, granite benchtops, beige walls, ceramic floors, a side-by-side washer and dryer, beige floor and brown benchtop.
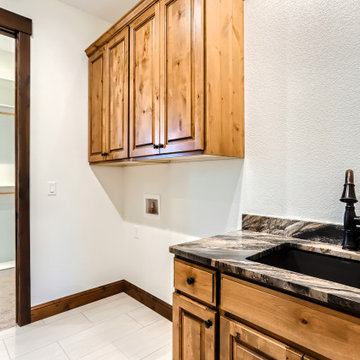
Mid-sized arts and crafts single-wall dedicated laundry room in Denver with an undermount sink, raised-panel cabinets, dark wood cabinets, granite benchtops, a side-by-side washer and dryer and brown benchtop.
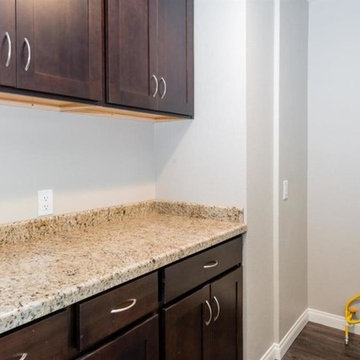
This is an example of a mid-sized transitional laundry room in Los Angeles with shaker cabinets, dark wood cabinets, granite benchtops, grey walls, dark hardwood floors, brown floor and brown benchtop.
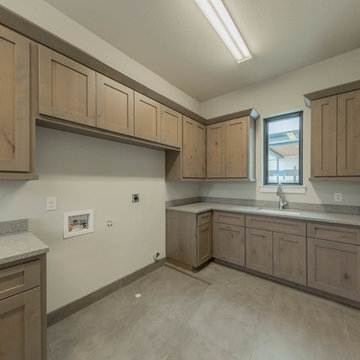
Design ideas for a modern l-shaped utility room in Austin with an undermount sink, flat-panel cabinets, beige cabinets, granite benchtops, beige walls, ceramic floors, a side-by-side washer and dryer, beige floor and brown benchtop.
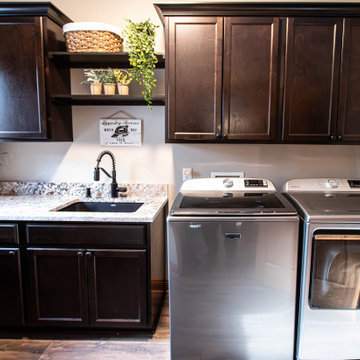
This laundry room was updated using Merillat birch traditional overlay cabinetry with Twilight stain and colony door style. The countertop is 3cm Bianco Antico Granite with an eased edge. The hardware is Atlas Homewares Distressed Pulls and Knobs in Oil Rubbed Bronze. A Blanco Liven Laundry sink with a Moen Gentra LX pull out faucet was installed.

Interior remodel Kitchen, ½ Bath, Utility, Family, Foyer, Living, Fireplace, Porte-Cochere, Rear Porch
Porte-Cochere Removed Privacy wall opening the entire main entrance area. Add cultured Stone to Columns base.
Foyer Entry Removed Walls, Halls, Storage, Utility to open into great room that flows into Kitchen and Dining.
Dining Fireplace was completely rebuilt and finished with cultured stone. New hardwood flooring. Large Fan.
Kitchen all new Custom Stained Cabinets with Under Cabinet and Interior lighting and Seeded Glass. New Tops, Backsplash, Island, Farm sink and Appliances that includes Gas oven and undercounter Icemaker.
Utility Space created. New Tops, Farm sink, Cabinets, Wood floor, Entry.
Back Patio finished with Extra large fans and Extra-large dog door.
Materials
Fireplace & Columns Cultured Stone
Counter tops 3 CM Bianco Antico Granite with 2” Mitered Edge
Flooring Karndean Van Gogh Ridge Core SCB99 Reclaimed Redwood
Backsplash Herringbone EL31 Beige 1X3
Kohler 6489-0 White Cast Iron Whitehaven Farm Sink
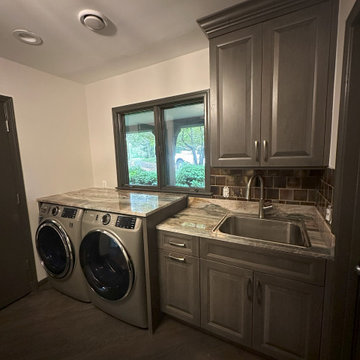
Cabinetry: Showplace EVO
Style: Channing
Finish: Cherry Flagstone
Designer: Andrea Yeip
Inspiration for a mid-sized eclectic galley utility room in Detroit with an utility sink, raised-panel cabinets, dark wood cabinets, granite benchtops, brown splashback, ceramic splashback, beige walls, dark hardwood floors, a side-by-side washer and dryer, brown floor and brown benchtop.
Inspiration for a mid-sized eclectic galley utility room in Detroit with an utility sink, raised-panel cabinets, dark wood cabinets, granite benchtops, brown splashback, ceramic splashback, beige walls, dark hardwood floors, a side-by-side washer and dryer, brown floor and brown benchtop.
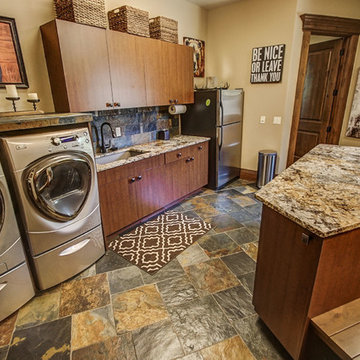
This is an example of a large country galley utility room in Boise with an undermount sink, flat-panel cabinets, granite benchtops, beige walls, slate floors, a side-by-side washer and dryer, multi-coloured floor, brown benchtop and dark wood cabinets.
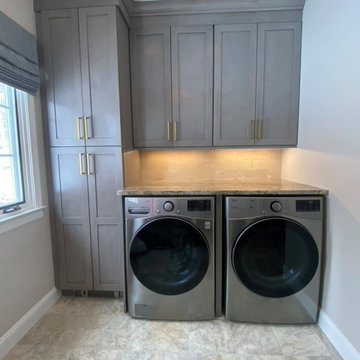
The tall cabinet has pull out shelves for easy access to soaps and cleaning detergents.
This is an example of a mid-sized contemporary laundry room in Bridgeport with grey cabinets, granite benchtops, beige splashback, marble splashback, a side-by-side washer and dryer, beige floor and brown benchtop.
This is an example of a mid-sized contemporary laundry room in Bridgeport with grey cabinets, granite benchtops, beige splashback, marble splashback, a side-by-side washer and dryer, beige floor and brown benchtop.
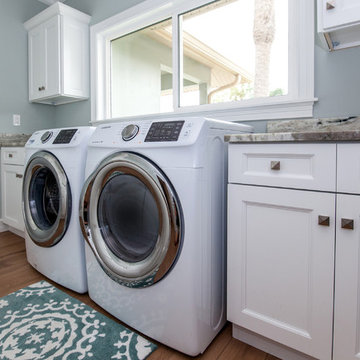
Turner Photography
Photo of a large beach style single-wall dedicated laundry room in Tampa with recessed-panel cabinets, white cabinets, granite benchtops, blue walls, medium hardwood floors, a side-by-side washer and dryer, brown floor and brown benchtop.
Photo of a large beach style single-wall dedicated laundry room in Tampa with recessed-panel cabinets, white cabinets, granite benchtops, blue walls, medium hardwood floors, a side-by-side washer and dryer, brown floor and brown benchtop.
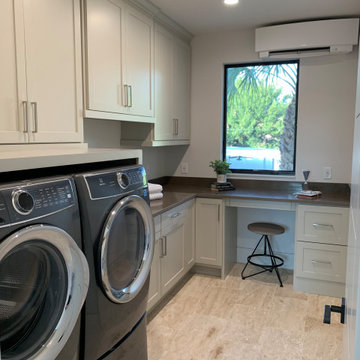
Midcentury l-shaped dedicated laundry room in Tampa with an undermount sink, shaker cabinets, grey cabinets, granite benchtops, white walls, travertine floors, a side-by-side washer and dryer, white floor and brown benchtop.
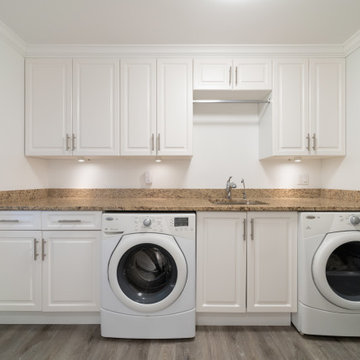
This home was completely remodelled with high end stainless steel appliances, custom millwork cabinets, new hardwood flooring throughout, and new fixtures.
The updated home is now a bright, inviting space to entertain and create new memories in.
The renovation continued into the living, dining, and entry areas as well as the upstairs bedrooms and master bathroom. A large barn door was installed in the upstairs master bedroom to conceal the walk in closet.
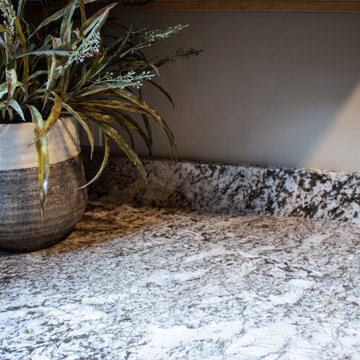
This laundry room was updated using Merillat birch traditional overlay cabinetry with Twilight stain and colony door style. The countertop is 3cm Bianco Antico Granite with an eased edge. The hardware is Atlas Homewares Distressed Pulls and Knobs in Oil Rubbed Bronze. A Blanco Liven Laundry sink with a Moen Gentra LX pull out faucet was installed.
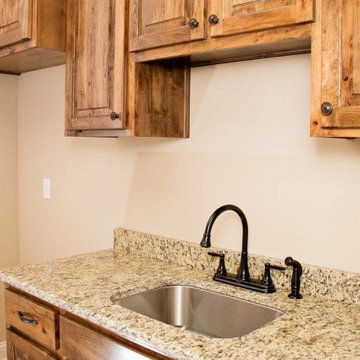
This is an example of a galley dedicated laundry room in Dallas with an undermount sink, raised-panel cabinets, medium wood cabinets, granite benchtops, a side-by-side washer and dryer and brown benchtop.
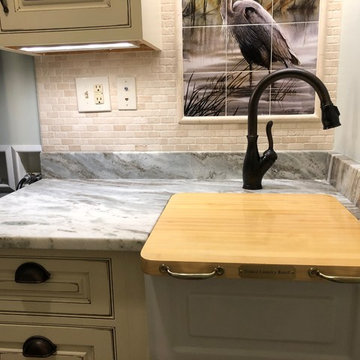
Close-up of the granite counter-top, with custom cut/finished butcher block Folded Laundry Board. Note handles on Laundry Board are a must due to the weight of the board when lifting into place or removing, as slippery urethane finish made it tough to hold otherwise.
2nd Note: The key to getting a support edge for the butcher-block on the Farm Sink is to have the granite installers measure to the center of the top edge of the farm sink, so that half of the top edge holds the granite, and the other half of the top edge holds the butcher block laundry board. By and large, most all granite installers will always cover the edge of any sink, so you need to specify exactly half, and explain why you need it that way.
Photo taken by homeowner.
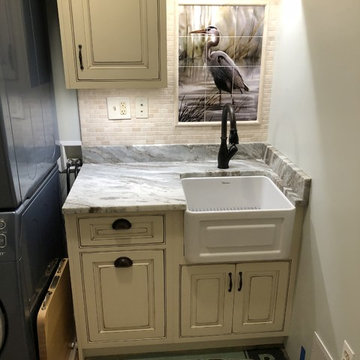
Closer photo of counter top, sink, backsplash, and photo tile mural.
Note: See the exposed top edge of the Farm Sink relative to the granite. This exposed edge is used to support a "Folded Laundry Board" that can be seen to the left of the base cabinet, against the stackable washer/dryer.
Photo taken by Homeowner.
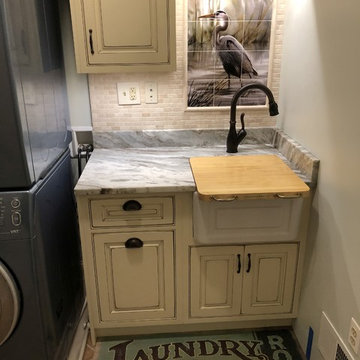
The Homeowner custom cut/finished a butcher block top (at the same thickness (1") of the granite counter-top), to be placed on the farm sink which increased the amount of available space to fold laundry, etc.
Note: the faucet merely swings out of the way.
2nd note: a square butcher block of the proper desired length and width and thickness can be purchased online, and then finished (round the corners to proper radius of Farm Sink corners, finish with several coats of clear coat polyurethane), as the homeowner did.
Photo taken by homeowner.
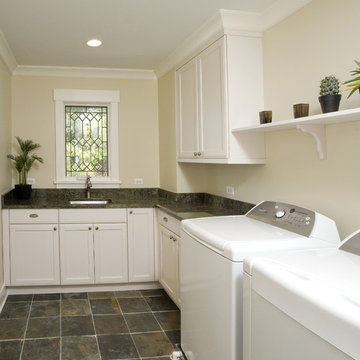
Photo by Linda Oyama-Bryan
Photo of a large arts and crafts l-shaped dedicated laundry room in Chicago with an undermount sink, recessed-panel cabinets, white cabinets, granite benchtops, brown splashback, granite splashback, beige walls, slate floors, a side-by-side washer and dryer, multi-coloured floor and brown benchtop.
Photo of a large arts and crafts l-shaped dedicated laundry room in Chicago with an undermount sink, recessed-panel cabinets, white cabinets, granite benchtops, brown splashback, granite splashback, beige walls, slate floors, a side-by-side washer and dryer, multi-coloured floor and brown benchtop.
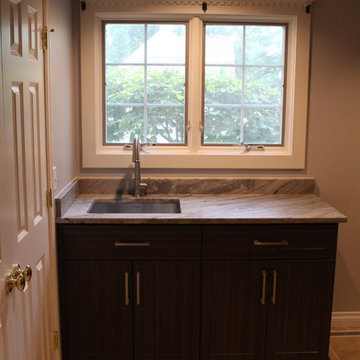
In this laundry room, we stacked the washer & dryer to open up more wall space for storage. We installed a pull-out ironing board in one of the cabinets below the window. Installed the granite counter tops, installed both sink and faucet.
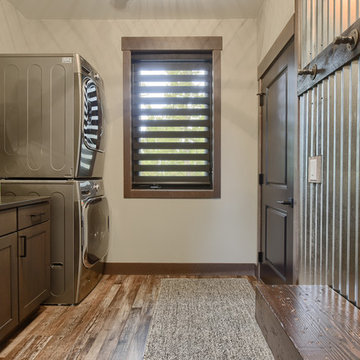
This is an example of a large contemporary galley utility room in Other with shaker cabinets, medium wood cabinets, granite benchtops, grey walls, medium hardwood floors, a stacked washer and dryer, brown floor and brown benchtop.
Laundry Room Design Ideas with Granite Benchtops and Brown Benchtop
4