Laundry Room Design Ideas with Granite Benchtops and Ceramic Floors
Refine by:
Budget
Sort by:Popular Today
141 - 160 of 1,443 photos
Item 1 of 3
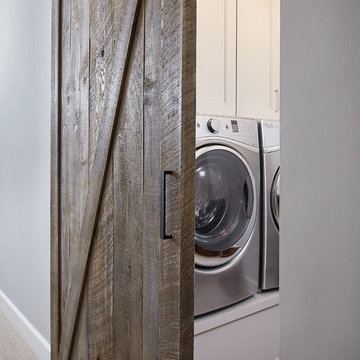
Ashley Avila
Photo of a small galley dedicated laundry room in Grand Rapids with an undermount sink, grey cabinets, granite benchtops, grey walls, ceramic floors, a side-by-side washer and dryer and recessed-panel cabinets.
Photo of a small galley dedicated laundry room in Grand Rapids with an undermount sink, grey cabinets, granite benchtops, grey walls, ceramic floors, a side-by-side washer and dryer and recessed-panel cabinets.
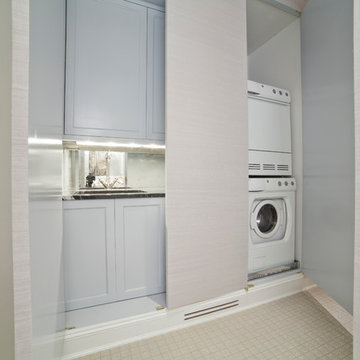
Design ideas for a small modern single-wall laundry cupboard in New York with a single-bowl sink, recessed-panel cabinets, white cabinets, granite benchtops, grey walls, ceramic floors and a stacked washer and dryer.
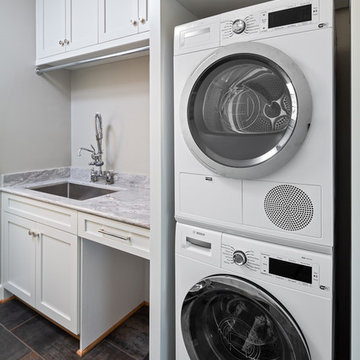
Upscale Laundry area with stacked washer and dryer
Fire Water Photography
Inspiration for a mid-sized arts and crafts single-wall dedicated laundry room in Other with an undermount sink, shaker cabinets, white cabinets, granite benchtops, grey walls, ceramic floors, a stacked washer and dryer and grey benchtop.
Inspiration for a mid-sized arts and crafts single-wall dedicated laundry room in Other with an undermount sink, shaker cabinets, white cabinets, granite benchtops, grey walls, ceramic floors, a stacked washer and dryer and grey benchtop.
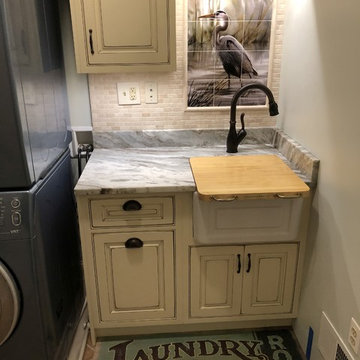
The Homeowner custom cut/finished a butcher block top (at the same thickness (1") of the granite counter-top), to be placed on the farm sink which increased the amount of available space to fold laundry, etc.
Note: the faucet merely swings out of the way.
2nd note: a square butcher block of the proper desired length and width and thickness can be purchased online, and then finished (round the corners to proper radius of Farm Sink corners, finish with several coats of clear coat polyurethane), as the homeowner did.
Photo taken by homeowner.
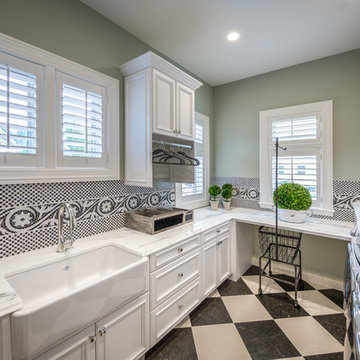
Design ideas for a mid-sized mediterranean u-shaped dedicated laundry room in Other with a farmhouse sink, recessed-panel cabinets, white cabinets, granite benchtops, green walls, ceramic floors, a side-by-side washer and dryer and multi-coloured floor.
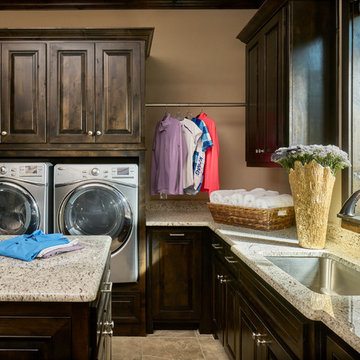
The large picture window in this laundry room floods the space with natural light, highlighting the beautiful granite counter tops. Built-in raised appliances and a moveable island aid in doing laundry.
Design: Wesley-Wayne Interiors
Photo: Stephen Karlisch
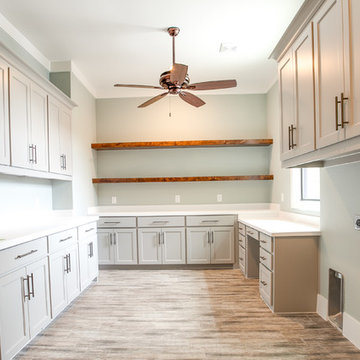
Ariana with ANM Photography
Large country u-shaped utility room in Dallas with shaker cabinets, grey cabinets, granite benchtops, green walls, ceramic floors, a side-by-side washer and dryer and brown floor.
Large country u-shaped utility room in Dallas with shaker cabinets, grey cabinets, granite benchtops, green walls, ceramic floors, a side-by-side washer and dryer and brown floor.
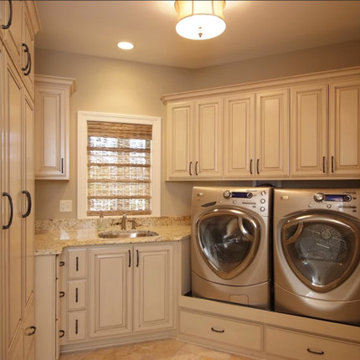
Inspiration for a mid-sized traditional u-shaped dedicated laundry room in Chicago with an undermount sink, raised-panel cabinets, white cabinets, granite benchtops, beige walls, ceramic floors, a side-by-side washer and dryer and beige benchtop.
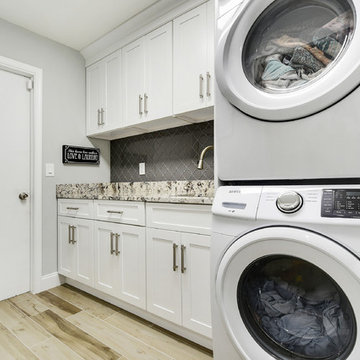
Clean, crisp spacious laundry room. Who wouldn't feel good doing chores in here?
Mid-sized contemporary galley dedicated laundry room in Miami with an undermount sink, shaker cabinets, white cabinets, granite benchtops, grey walls, ceramic floors, a stacked washer and dryer, grey floor and multi-coloured benchtop.
Mid-sized contemporary galley dedicated laundry room in Miami with an undermount sink, shaker cabinets, white cabinets, granite benchtops, grey walls, ceramic floors, a stacked washer and dryer, grey floor and multi-coloured benchtop.
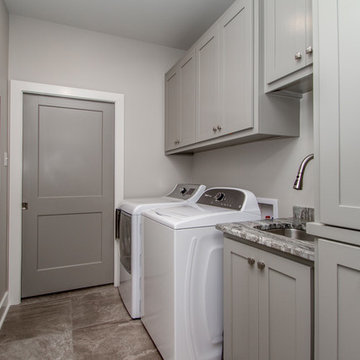
Design ideas for a small transitional single-wall dedicated laundry room in Little Rock with an undermount sink, shaker cabinets, grey cabinets, granite benchtops, grey walls, ceramic floors, a side-by-side washer and dryer, brown floor and grey benchtop.
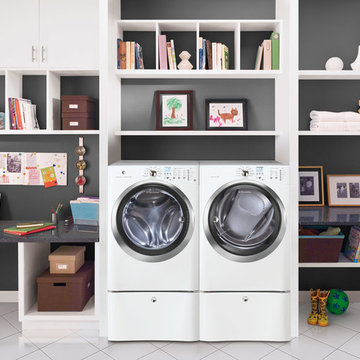
Design ideas for a mid-sized modern dedicated laundry room in Bridgeport with flat-panel cabinets, white cabinets, granite benchtops, ceramic floors, a stacked washer and dryer and grey walls.
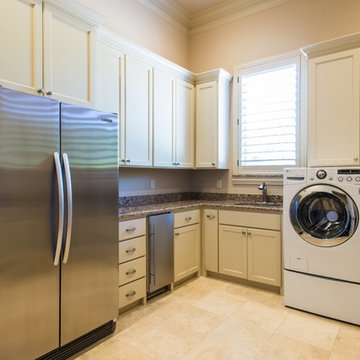
Michael Hunter Photography
Photo of a large contemporary l-shaped dedicated laundry room in Dallas with an undermount sink, shaker cabinets, white cabinets, granite benchtops, beige walls, ceramic floors and a side-by-side washer and dryer.
Photo of a large contemporary l-shaped dedicated laundry room in Dallas with an undermount sink, shaker cabinets, white cabinets, granite benchtops, beige walls, ceramic floors and a side-by-side washer and dryer.
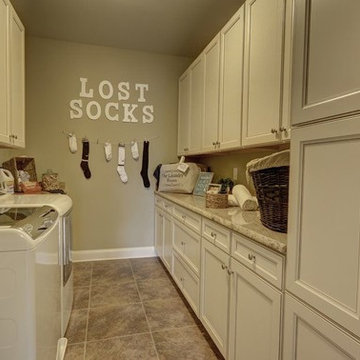
Inspiration for a mid-sized transitional galley utility room in Philadelphia with a single-bowl sink, raised-panel cabinets, beige cabinets, granite benchtops, beige walls, ceramic floors and a side-by-side washer and dryer.

Inspiration for a traditional galley utility room in Chicago with an undermount sink, shaker cabinets, white cabinets, granite benchtops, beige splashback, granite splashback, green walls, ceramic floors, a side-by-side washer and dryer, white floor, white benchtop, coffered and decorative wall panelling.
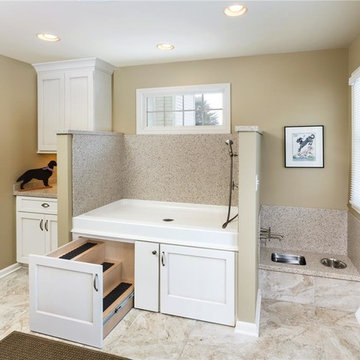
With a design inspired by using sustainable materials, the owner of this contemporary home in Haughton, LA, wanted to achieve a modern exterior without sacrificing thermal performance and energy efficiency. The architect’s design called for spacious, light-filled rooms with walls of windows and doors to showcase the homeowner’s art collection. LEED® was also considered during the design and construction of the home. Critical to the project’s success was window availability with short lead times.
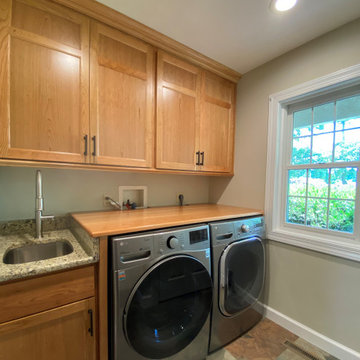
The custom cherry cabinetry is carried over into the laundry room.
Inspiration for a small transitional single-wall dedicated laundry room in DC Metro with a single-bowl sink, shaker cabinets, medium wood cabinets, granite benchtops, beige walls, ceramic floors, a side-by-side washer and dryer, multi-coloured floor and beige benchtop.
Inspiration for a small transitional single-wall dedicated laundry room in DC Metro with a single-bowl sink, shaker cabinets, medium wood cabinets, granite benchtops, beige walls, ceramic floors, a side-by-side washer and dryer, multi-coloured floor and beige benchtop.
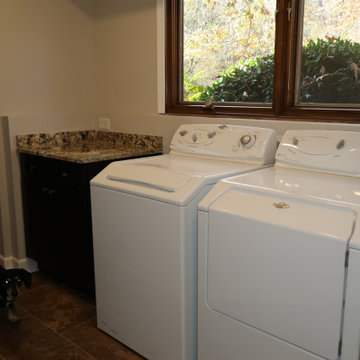
I hate laundry
Design ideas for a mid-sized traditional single-wall dedicated laundry room in Other with shaker cabinets, black cabinets, granite benchtops, beige walls, ceramic floors, a side-by-side washer and dryer, brown floor and multi-coloured benchtop.
Design ideas for a mid-sized traditional single-wall dedicated laundry room in Other with shaker cabinets, black cabinets, granite benchtops, beige walls, ceramic floors, a side-by-side washer and dryer, brown floor and multi-coloured benchtop.
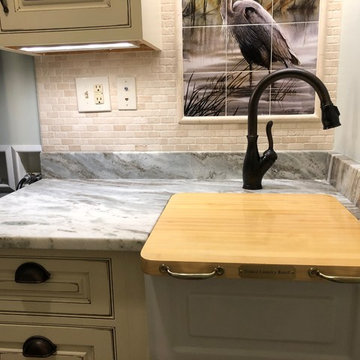
Close-up of the granite counter-top, with custom cut/finished butcher block Folded Laundry Board. Note handles on Laundry Board are a must due to the weight of the board when lifting into place or removing, as slippery urethane finish made it tough to hold otherwise.
2nd Note: The key to getting a support edge for the butcher-block on the Farm Sink is to have the granite installers measure to the center of the top edge of the farm sink, so that half of the top edge holds the granite, and the other half of the top edge holds the butcher block laundry board. By and large, most all granite installers will always cover the edge of any sink, so you need to specify exactly half, and explain why you need it that way.
Photo taken by homeowner.
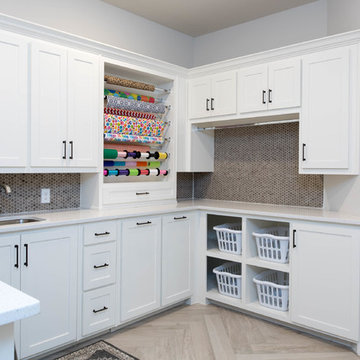
Design ideas for a large transitional galley utility room in Dallas with an undermount sink, recessed-panel cabinets, white cabinets, granite benchtops, white walls, ceramic floors, multi-coloured floor and white benchtop.
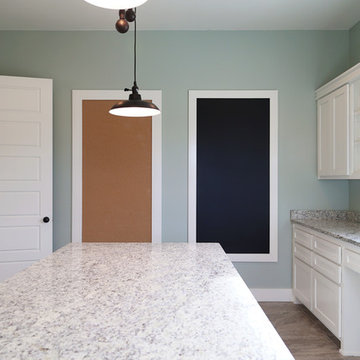
Sarah Baker Photos
Inspiration for a large country l-shaped dedicated laundry room in Other with an undermount sink, shaker cabinets, white cabinets, granite benchtops, blue walls, ceramic floors and beige floor.
Inspiration for a large country l-shaped dedicated laundry room in Other with an undermount sink, shaker cabinets, white cabinets, granite benchtops, blue walls, ceramic floors and beige floor.
Laundry Room Design Ideas with Granite Benchtops and Ceramic Floors
8