Laundry Room Design Ideas with Granite Benchtops and Ceramic Floors
Sort by:Popular Today
161 - 180 of 1,443 photos
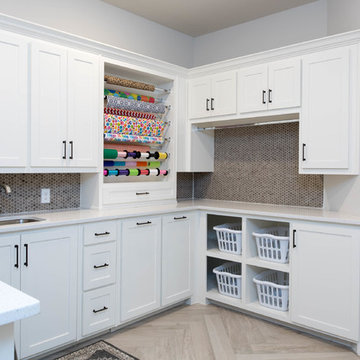
Design ideas for a large transitional galley utility room in Dallas with an undermount sink, recessed-panel cabinets, white cabinets, granite benchtops, white walls, ceramic floors, multi-coloured floor and white benchtop.
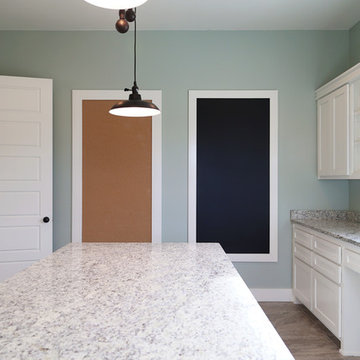
Sarah Baker Photos
Inspiration for a large country l-shaped dedicated laundry room in Other with an undermount sink, shaker cabinets, white cabinets, granite benchtops, blue walls, ceramic floors and beige floor.
Inspiration for a large country l-shaped dedicated laundry room in Other with an undermount sink, shaker cabinets, white cabinets, granite benchtops, blue walls, ceramic floors and beige floor.
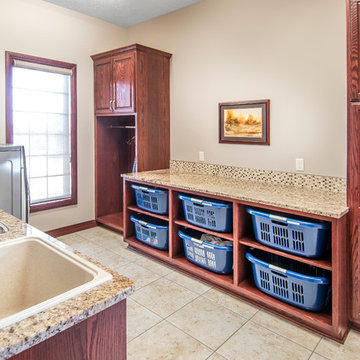
Alan Jackson - Jackson Studios
Inspiration for a mid-sized transitional galley dedicated laundry room in Omaha with a single-bowl sink, raised-panel cabinets, dark wood cabinets, granite benchtops, beige walls, ceramic floors and a side-by-side washer and dryer.
Inspiration for a mid-sized transitional galley dedicated laundry room in Omaha with a single-bowl sink, raised-panel cabinets, dark wood cabinets, granite benchtops, beige walls, ceramic floors and a side-by-side washer and dryer.
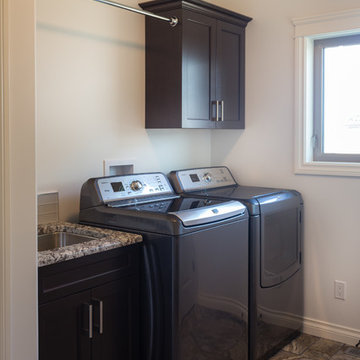
ihphotography
Photo of a small transitional single-wall dedicated laundry room in Calgary with an undermount sink, shaker cabinets, dark wood cabinets, granite benchtops, white walls, ceramic floors and a side-by-side washer and dryer.
Photo of a small transitional single-wall dedicated laundry room in Calgary with an undermount sink, shaker cabinets, dark wood cabinets, granite benchtops, white walls, ceramic floors and a side-by-side washer and dryer.
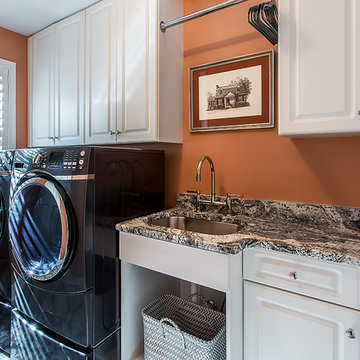
Inspiration for a mid-sized transitional single-wall dedicated laundry room in Richmond with an undermount sink, raised-panel cabinets, white cabinets, granite benchtops, orange walls, ceramic floors, a side-by-side washer and dryer, multi-coloured floor and grey benchtop.

This is an example of a country l-shaped utility room in Chicago with coffered, shaker cabinets, blue cabinets, granite benchtops, white splashback, ceramic splashback, beige walls, ceramic floors, multi-coloured floor, white benchtop and decorative wall panelling.
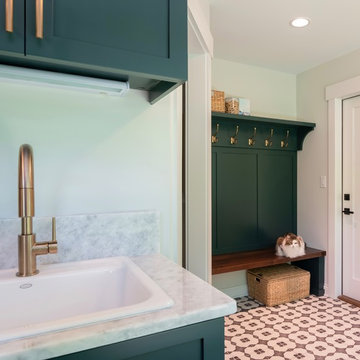
James Meyer Photography
This is an example of a transitional l-shaped utility room in New York with a drop-in sink, shaker cabinets, green cabinets, granite benchtops, grey walls, ceramic floors, a side-by-side washer and dryer, white floor and white benchtop.
This is an example of a transitional l-shaped utility room in New York with a drop-in sink, shaker cabinets, green cabinets, granite benchtops, grey walls, ceramic floors, a side-by-side washer and dryer, white floor and white benchtop.
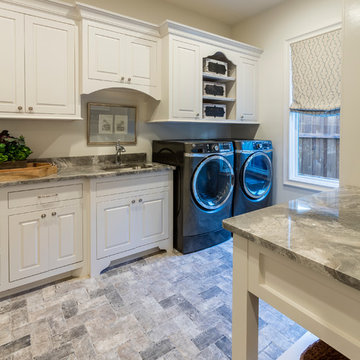
Large laundry room with ample storage and extra space for projects.
This is an example of a large country utility room in Austin with an undermount sink, shaker cabinets, white cabinets, granite benchtops, white walls, ceramic floors and a side-by-side washer and dryer.
This is an example of a large country utility room in Austin with an undermount sink, shaker cabinets, white cabinets, granite benchtops, white walls, ceramic floors and a side-by-side washer and dryer.
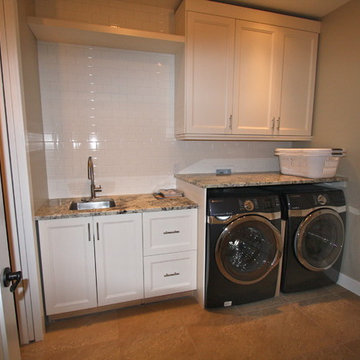
Cochrane Floors & More
This main floor laundry room was made to be a bright spot in the home using tarditional white 3"x6" subway tiles and bright cabinets contrasted with a gorgeous 18x18 ceramic floor tile.
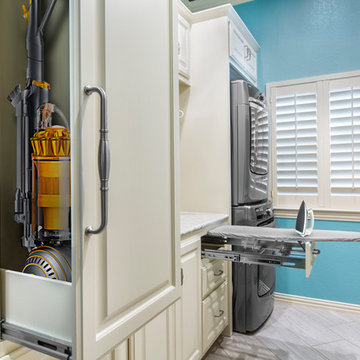
A dividing panel was included in the pull-out pantry, providing a place to hang brooms or dust trays. The top drawer below the counter houses a convenient hide-away ironing board.
The original window was enlarged so it could be centered and allow great natural light into the room.
The finished laundry room is a huge upgrade for the clients and they could not be happier! They now have plenty of storage space and counter space for improved organization and efficiency. Not only is the layout more functional, but the bright paint color, glamorous chandelier, elegant counter tops, show-stopping backsplash and sleek stainless-steel appliances make for a truly beautiful laundry room they can be proud of!
Photography by Todd Ramsey, Impressia.

Design ideas for a large beach style single-wall dedicated laundry room in Sydney with a drop-in sink, raised-panel cabinets, white cabinets, granite benchtops, beige splashback, subway tile splashback, beige walls, ceramic floors, a stacked washer and dryer, beige floor and grey benchtop.
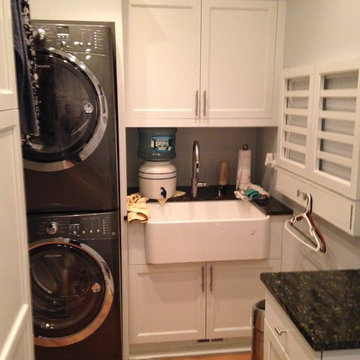
Small traditional dedicated laundry room in New York with a farmhouse sink, recessed-panel cabinets, white cabinets, granite benchtops, beige walls, ceramic floors and a stacked washer and dryer.
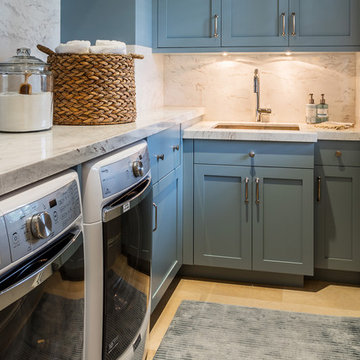
New 2-story residence with additional 9-car garage, exercise room, enoteca and wine cellar below grade. Detached 2-story guest house and 2 swimming pools.
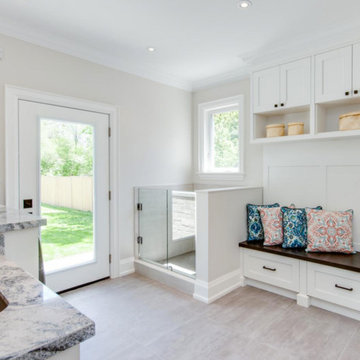
Design ideas for a large traditional single-wall dedicated laundry room in Toronto with an undermount sink, recessed-panel cabinets, white cabinets, granite benchtops, white walls, a side-by-side washer and dryer, ceramic floors and beige floor.
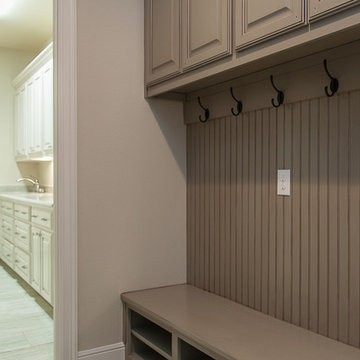
Design ideas for a large transitional galley utility room in Dallas with an undermount sink, raised-panel cabinets, white cabinets, granite benchtops, grey walls, ceramic floors and a side-by-side washer and dryer.
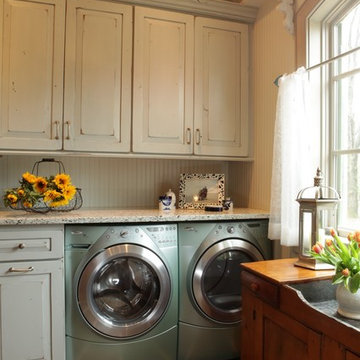
Denash Photography, Designed by Jenny Rausch C.K.D
This fabulous laundry room is a favorite. The distressed cabinetry with tumbled stone floor and custom piece of furniture sets it apart from any traditional laundry room. Bead board walls, granite countertop, beautiful blue gray washer dryer built in. The under counter laundry with folding area and dry sink are highly functional for any homeowner.
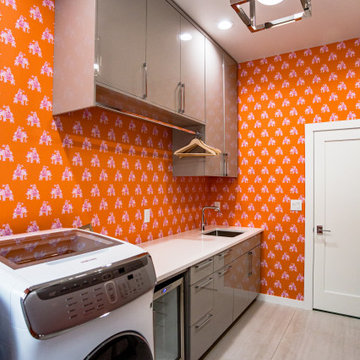
Large modern galley utility room in Other with a drop-in sink, flat-panel cabinets, grey cabinets, granite benchtops, orange walls, ceramic floors, a side-by-side washer and dryer, white floor and white benchtop.
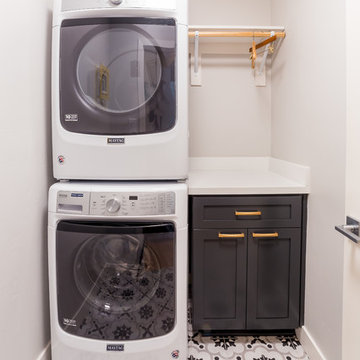
This laundry room is small yet powerful. The deco pattern flooring is a unique touch to this room. A granite countertop with raised panel cabinets and gold pulls make for a great prep area. This room provides everything you need to make a mundane task one of your favorites!
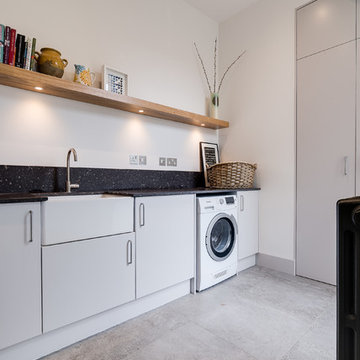
Utility room in family home with high ceiling. The space features a butler sink and flows seamlessly with the kitchen.
Design ideas for a mid-sized contemporary single-wall laundry cupboard in London with a farmhouse sink, flat-panel cabinets, grey cabinets, granite benchtops, white walls, ceramic floors, grey floor and black benchtop.
Design ideas for a mid-sized contemporary single-wall laundry cupboard in London with a farmhouse sink, flat-panel cabinets, grey cabinets, granite benchtops, white walls, ceramic floors, grey floor and black benchtop.
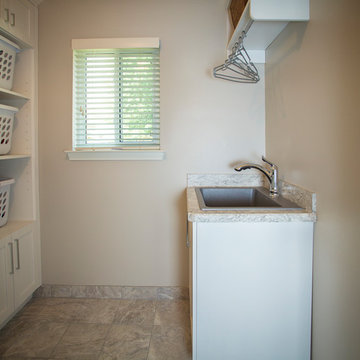
Glen Doone Photography
Small contemporary galley dedicated laundry room in Detroit with a farmhouse sink, white cabinets, granite benchtops, beige walls, a side-by-side washer and dryer, beige floor, ceramic floors and shaker cabinets.
Small contemporary galley dedicated laundry room in Detroit with a farmhouse sink, white cabinets, granite benchtops, beige walls, a side-by-side washer and dryer, beige floor, ceramic floors and shaker cabinets.
Laundry Room Design Ideas with Granite Benchtops and Ceramic Floors
9