Laundry Room Design Ideas with Granite Benchtops and Laminate Benchtops
Refine by:
Budget
Sort by:Popular Today
21 - 40 of 9,169 photos
Item 1 of 3
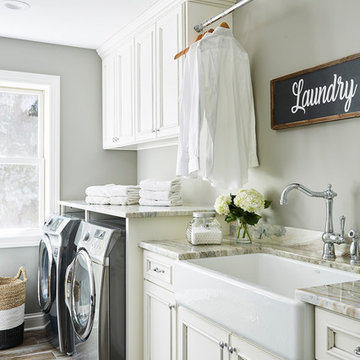
Part of the new addition was adding the laundry upstairs!
Design ideas for a large traditional single-wall dedicated laundry room in Minneapolis with a farmhouse sink, recessed-panel cabinets, white cabinets, granite benchtops, grey walls, ceramic floors, a side-by-side washer and dryer, multi-coloured floor and multi-coloured benchtop.
Design ideas for a large traditional single-wall dedicated laundry room in Minneapolis with a farmhouse sink, recessed-panel cabinets, white cabinets, granite benchtops, grey walls, ceramic floors, a side-by-side washer and dryer, multi-coloured floor and multi-coloured benchtop.
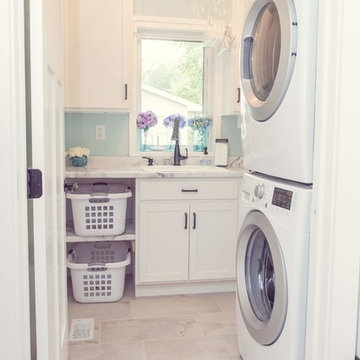
Light and airy laundry room with a surprising chandelier that dresses up the space. Stackable washer and dryer with built in storage for laundry baskets. A hanging clothes rod, white cabinets for storage and a large utility sink and sprayer make this space highly functional. Ivetta White porcelain tile. Sherwin Williams Tide Water.
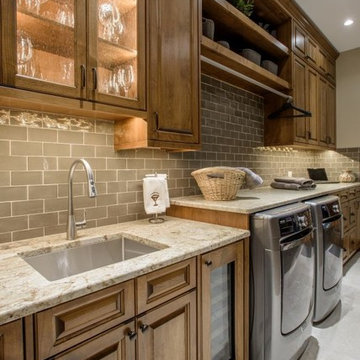
Libbie Holmes Photography
Inspiration for a large traditional galley utility room in Denver with an undermount sink, raised-panel cabinets, dark wood cabinets, granite benchtops, grey walls, concrete floors, a side-by-side washer and dryer and grey floor.
Inspiration for a large traditional galley utility room in Denver with an undermount sink, raised-panel cabinets, dark wood cabinets, granite benchtops, grey walls, concrete floors, a side-by-side washer and dryer and grey floor.
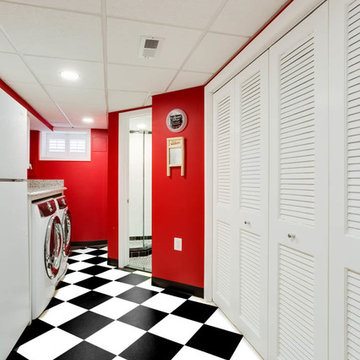
J. Larry Golfer Photography
Design ideas for a small traditional galley dedicated laundry room in DC Metro with raised-panel cabinets, white cabinets, granite benchtops, red walls, ceramic floors, a side-by-side washer and dryer and white floor.
Design ideas for a small traditional galley dedicated laundry room in DC Metro with raised-panel cabinets, white cabinets, granite benchtops, red walls, ceramic floors, a side-by-side washer and dryer and white floor.
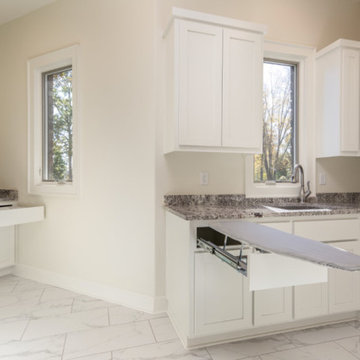
Photo of a large contemporary u-shaped utility room in Other with an undermount sink, shaker cabinets, white cabinets, granite benchtops, beige walls, marble floors, a side-by-side washer and dryer and white floor.
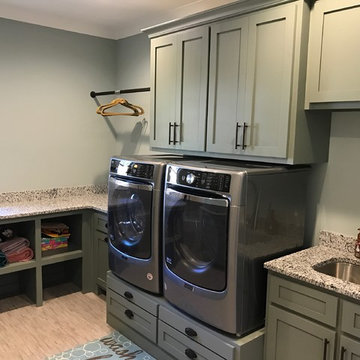
Design ideas for a mid-sized transitional dedicated laundry room in Raleigh with shaker cabinets, grey cabinets, granite benchtops, grey walls, vinyl floors, a side-by-side washer and dryer and beige floor.
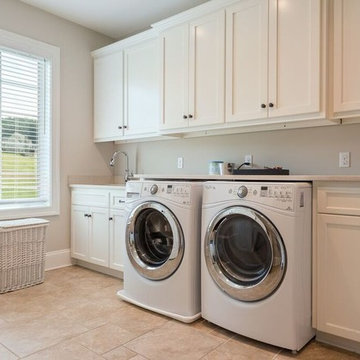
This is an example of a large traditional single-wall dedicated laundry room in Other with an undermount sink, shaker cabinets, white cabinets, granite benchtops, beige walls, travertine floors, a side-by-side washer and dryer and beige floor.
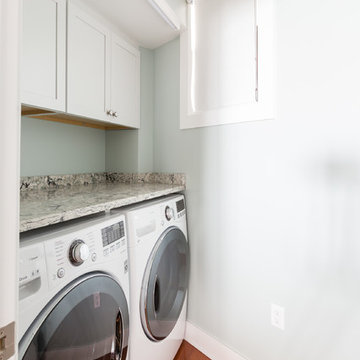
This is an example of a beach style single-wall laundry cupboard in Other with shaker cabinets, white cabinets, granite benchtops, blue walls, medium hardwood floors, a side-by-side washer and dryer and brown floor.
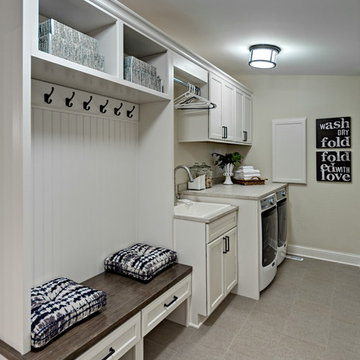
Small country single-wall utility room in Minneapolis with a drop-in sink, white cabinets, laminate benchtops, beige walls, porcelain floors, a side-by-side washer and dryer and recessed-panel cabinets.
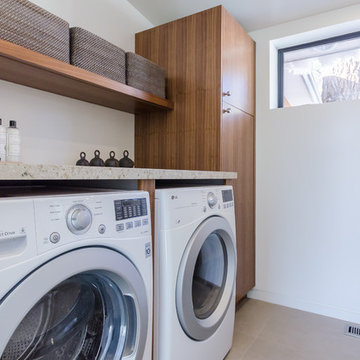
Photo of a mid-sized contemporary galley dedicated laundry room in San Francisco with an undermount sink, flat-panel cabinets, medium wood cabinets, granite benchtops, white walls, travertine floors, a side-by-side washer and dryer and beige floor.
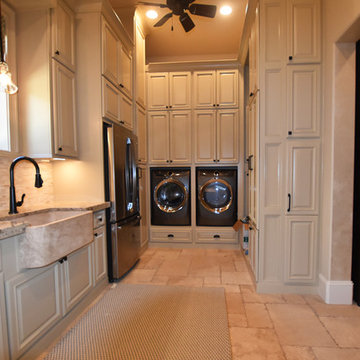
Grary Keith Jackson Design Inc, Architect
Matt McGhee, Builder
Interior Design Concepts, Interior Designer
Photo of an expansive mediterranean u-shaped laundry room in Houston with a farmhouse sink, raised-panel cabinets, beige cabinets, granite benchtops, beige walls, travertine floors and a side-by-side washer and dryer.
Photo of an expansive mediterranean u-shaped laundry room in Houston with a farmhouse sink, raised-panel cabinets, beige cabinets, granite benchtops, beige walls, travertine floors and a side-by-side washer and dryer.
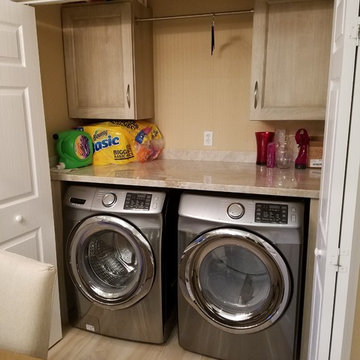
Concept Kitchen and Bath
Boca Raton, FL
561-699-9999
Kitchen Designer: Neil Mackinnon
This is an example of a mid-sized transitional single-wall laundry cupboard in Miami with light wood cabinets, granite benchtops, porcelain floors, a side-by-side washer and dryer and recessed-panel cabinets.
This is an example of a mid-sized transitional single-wall laundry cupboard in Miami with light wood cabinets, granite benchtops, porcelain floors, a side-by-side washer and dryer and recessed-panel cabinets.
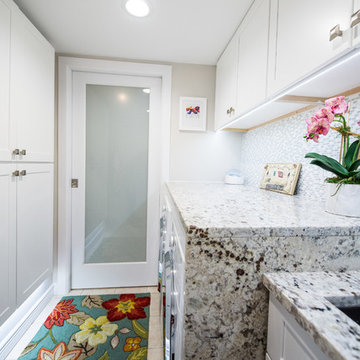
This laundry room, was a space room in the back of the house where all the extra items would normally go. We converted it into a laundry room for better usage of the space. The compact design holds the laundry, linen closet, water meter, electrical panel and tons of storage all blend in seememless into the space to make this room fresh and inviting.
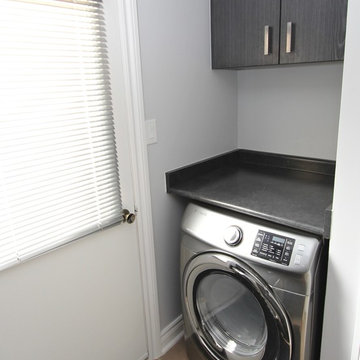
Laundry Room
Photo of a mid-sized contemporary galley dedicated laundry room in Toronto with a drop-in sink, flat-panel cabinets, grey cabinets, laminate benchtops, grey walls, porcelain floors and a concealed washer and dryer.
Photo of a mid-sized contemporary galley dedicated laundry room in Toronto with a drop-in sink, flat-panel cabinets, grey cabinets, laminate benchtops, grey walls, porcelain floors and a concealed washer and dryer.
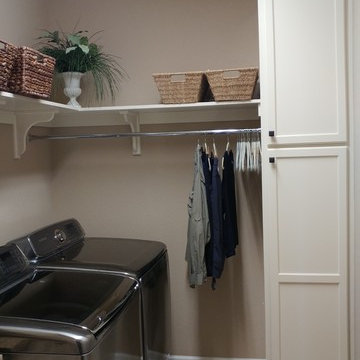
Tall utility cabinet with roll out shelves for ease of storage.
Yogita Chablani
This is an example of a small transitional l-shaped dedicated laundry room in Denver with an undermount sink, shaker cabinets, white cabinets, granite benchtops, beige walls and a side-by-side washer and dryer.
This is an example of a small transitional l-shaped dedicated laundry room in Denver with an undermount sink, shaker cabinets, white cabinets, granite benchtops, beige walls and a side-by-side washer and dryer.
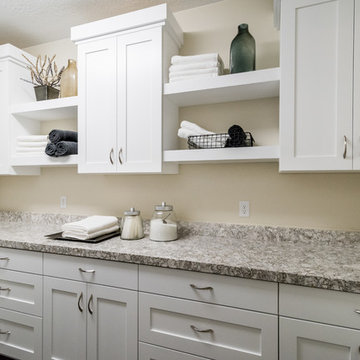
This was our 2016 Parade Home and our model home for our Cantera Cliffs Community. This unique home gets better and better as you pass through the private front patio courtyard and into a gorgeous entry. The study conveniently located off the entry can also be used as a fourth bedroom. A large walk-in closet is located inside the master bathroom with convenient access to the laundry room. The great room, dining and kitchen area is perfect for family gathering. This home is beautiful inside and out.
Jeremiah Barber
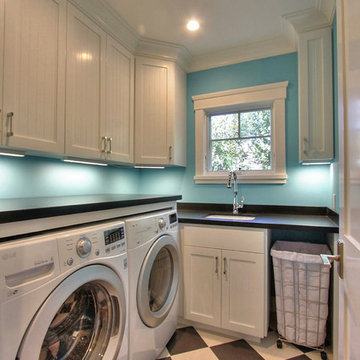
Ryan Ozubko
Mid-sized transitional l-shaped dedicated laundry room in San Francisco with an undermount sink, shaker cabinets, white cabinets, laminate benchtops, blue walls and a side-by-side washer and dryer.
Mid-sized transitional l-shaped dedicated laundry room in San Francisco with an undermount sink, shaker cabinets, white cabinets, laminate benchtops, blue walls and a side-by-side washer and dryer.
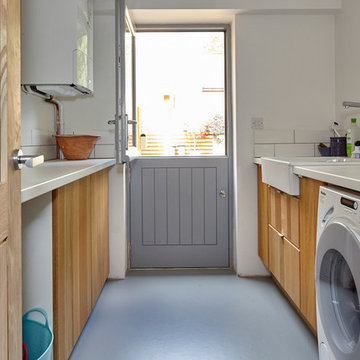
Michael Crockett Photography
Small contemporary galley laundry room in Berkshire with a farmhouse sink, flat-panel cabinets, medium wood cabinets, laminate benchtops, vinyl floors and a side-by-side washer and dryer.
Small contemporary galley laundry room in Berkshire with a farmhouse sink, flat-panel cabinets, medium wood cabinets, laminate benchtops, vinyl floors and a side-by-side washer and dryer.
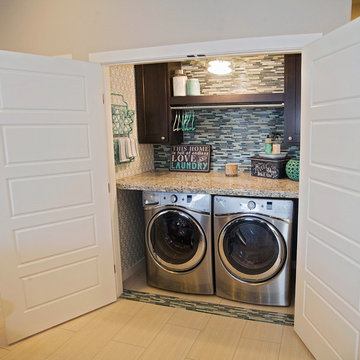
Surprise!!! This is no ordinary Laundry Closet. The Valejo's laundry space features a granite counter for sorting and folding, built in cabinetry for ample storage, and exciting glass tile design for an extra "wow" factor!
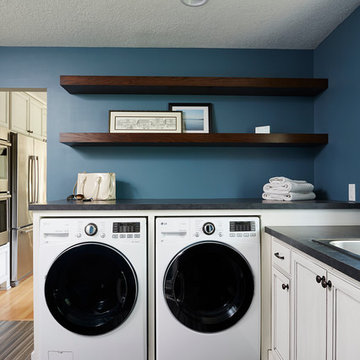
Photo of a large transitional l-shaped utility room in Minneapolis with a drop-in sink, recessed-panel cabinets, white cabinets, laminate benchtops, blue walls, ceramic floors, a side-by-side washer and dryer and brown floor.
Laundry Room Design Ideas with Granite Benchtops and Laminate Benchtops
2