Laundry Room Design Ideas with Granite Benchtops and Laminate Benchtops
Refine by:
Budget
Sort by:Popular Today
41 - 60 of 9,169 photos
Item 1 of 3
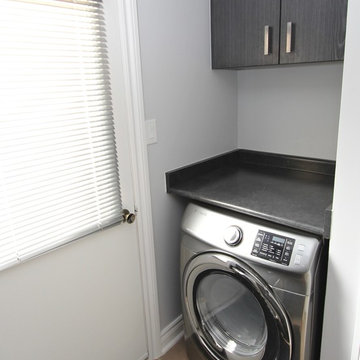
Laundry Room
Photo of a mid-sized contemporary galley dedicated laundry room in Toronto with a drop-in sink, flat-panel cabinets, grey cabinets, laminate benchtops, grey walls, porcelain floors and a concealed washer and dryer.
Photo of a mid-sized contemporary galley dedicated laundry room in Toronto with a drop-in sink, flat-panel cabinets, grey cabinets, laminate benchtops, grey walls, porcelain floors and a concealed washer and dryer.
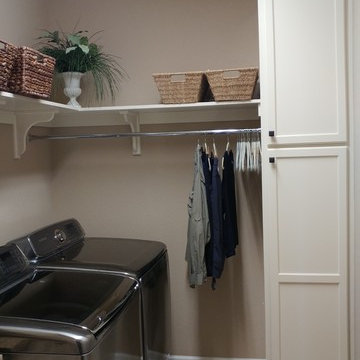
Tall utility cabinet with roll out shelves for ease of storage.
Yogita Chablani
This is an example of a small transitional l-shaped dedicated laundry room in Denver with an undermount sink, shaker cabinets, white cabinets, granite benchtops, beige walls and a side-by-side washer and dryer.
This is an example of a small transitional l-shaped dedicated laundry room in Denver with an undermount sink, shaker cabinets, white cabinets, granite benchtops, beige walls and a side-by-side washer and dryer.
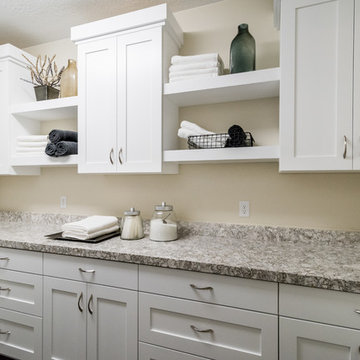
This was our 2016 Parade Home and our model home for our Cantera Cliffs Community. This unique home gets better and better as you pass through the private front patio courtyard and into a gorgeous entry. The study conveniently located off the entry can also be used as a fourth bedroom. A large walk-in closet is located inside the master bathroom with convenient access to the laundry room. The great room, dining and kitchen area is perfect for family gathering. This home is beautiful inside and out.
Jeremiah Barber
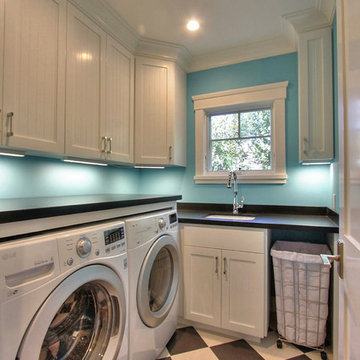
Ryan Ozubko
Mid-sized transitional l-shaped dedicated laundry room in San Francisco with an undermount sink, shaker cabinets, white cabinets, laminate benchtops, blue walls and a side-by-side washer and dryer.
Mid-sized transitional l-shaped dedicated laundry room in San Francisco with an undermount sink, shaker cabinets, white cabinets, laminate benchtops, blue walls and a side-by-side washer and dryer.
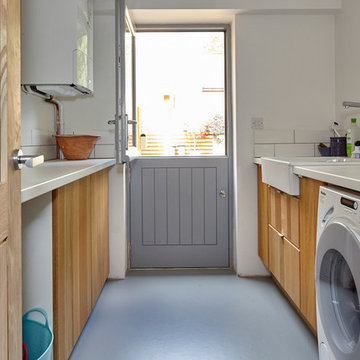
Michael Crockett Photography
Small contemporary galley laundry room in Berkshire with a farmhouse sink, flat-panel cabinets, medium wood cabinets, laminate benchtops, vinyl floors and a side-by-side washer and dryer.
Small contemporary galley laundry room in Berkshire with a farmhouse sink, flat-panel cabinets, medium wood cabinets, laminate benchtops, vinyl floors and a side-by-side washer and dryer.
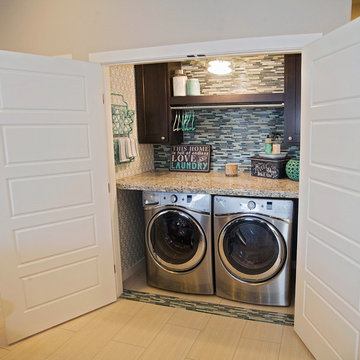
Surprise!!! This is no ordinary Laundry Closet. The Valejo's laundry space features a granite counter for sorting and folding, built in cabinetry for ample storage, and exciting glass tile design for an extra "wow" factor!
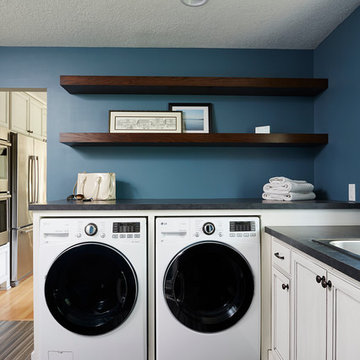
Photo of a large transitional l-shaped utility room in Minneapolis with a drop-in sink, recessed-panel cabinets, white cabinets, laminate benchtops, blue walls, ceramic floors, a side-by-side washer and dryer and brown floor.
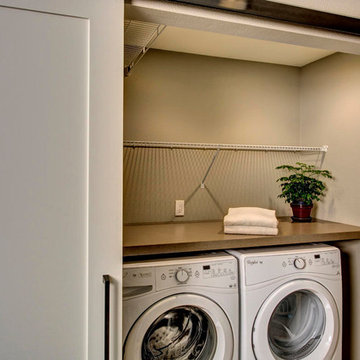
John Wilbanks Photography
Design ideas for a transitional laundry cupboard in Seattle with laminate benchtops, beige walls, vinyl floors and a side-by-side washer and dryer.
Design ideas for a transitional laundry cupboard in Seattle with laminate benchtops, beige walls, vinyl floors and a side-by-side washer and dryer.
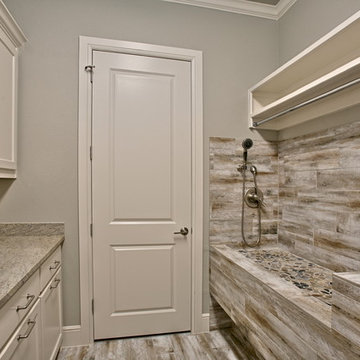
Blane Balouf
This is an example of a mid-sized transitional galley utility room in Dallas with shaker cabinets, white cabinets and granite benchtops.
This is an example of a mid-sized transitional galley utility room in Dallas with shaker cabinets, white cabinets and granite benchtops.
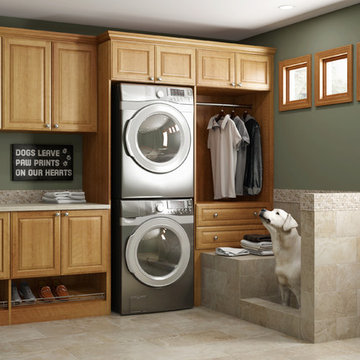
Inspiration for a mid-sized traditional l-shaped dedicated laundry room in Seattle with an undermount sink, raised-panel cabinets, laminate benchtops, green walls, ceramic floors, a stacked washer and dryer, beige floor and medium wood cabinets.
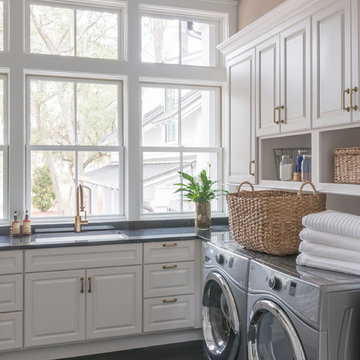
Design ideas for a traditional dedicated laundry room in Other with an undermount sink, raised-panel cabinets, white cabinets, beige walls, granite benchtops, dark hardwood floors and a side-by-side washer and dryer.
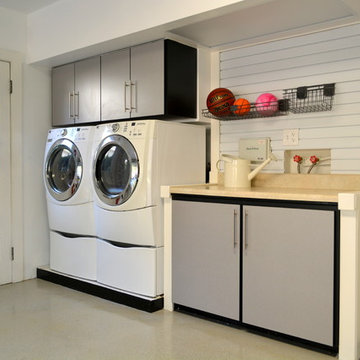
Garage cabinets, black cabinets with brushed aluminum doors. Slot wall storage
This is an example of a large contemporary single-wall utility room in Tampa with flat-panel cabinets, grey cabinets, laminate benchtops, white walls, concrete floors, a side-by-side washer and dryer and beige floor.
This is an example of a large contemporary single-wall utility room in Tampa with flat-panel cabinets, grey cabinets, laminate benchtops, white walls, concrete floors, a side-by-side washer and dryer and beige floor.
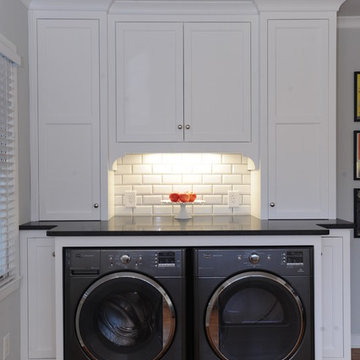
McGinnis Leathers
Inspiration for a large transitional single-wall utility room in Atlanta with an undermount sink, white cabinets, granite benchtops, white splashback, subway tile splashback, light hardwood floors, recessed-panel cabinets, grey walls, a side-by-side washer and dryer and brown floor.
Inspiration for a large transitional single-wall utility room in Atlanta with an undermount sink, white cabinets, granite benchtops, white splashback, subway tile splashback, light hardwood floors, recessed-panel cabinets, grey walls, a side-by-side washer and dryer and brown floor.
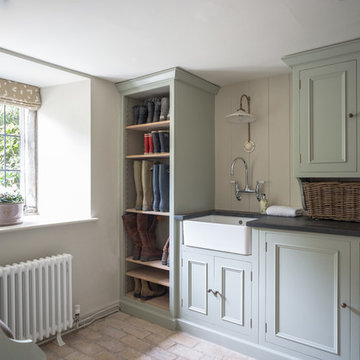
Large country galley laundry room in Dorset with a farmhouse sink, recessed-panel cabinets, grey cabinets, granite benchtops, beige walls, brick floors, beige floor and black benchtop.
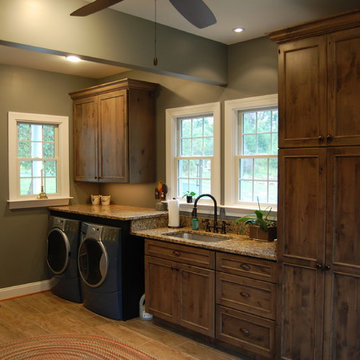
Robert Lauten
This is an example of a large traditional galley utility room in DC Metro with an undermount sink, granite benchtops, grey walls, a side-by-side washer and dryer, recessed-panel cabinets and dark wood cabinets.
This is an example of a large traditional galley utility room in DC Metro with an undermount sink, granite benchtops, grey walls, a side-by-side washer and dryer, recessed-panel cabinets and dark wood cabinets.
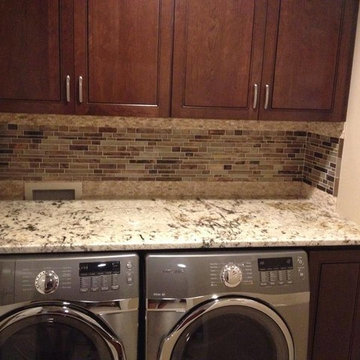
Design ideas for a small contemporary single-wall laundry room in Miami with recessed-panel cabinets, dark wood cabinets, granite benchtops, brown walls and a side-by-side washer and dryer.
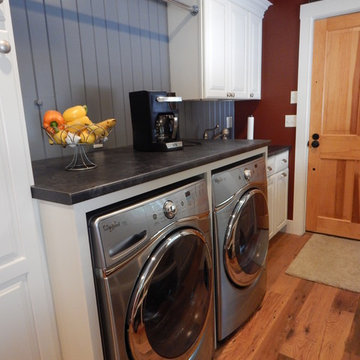
Design ideas for a traditional galley utility room in Boston with raised-panel cabinets, white cabinets, laminate benchtops, red walls, medium hardwood floors and a side-by-side washer and dryer.
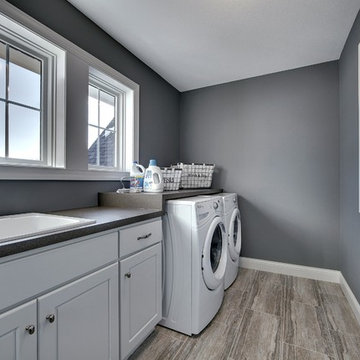
Side by side washer and dryer fit perfectly underneath the counter.
Photography by Spacecrafting.
Design ideas for a large transitional single-wall dedicated laundry room in Minneapolis with a drop-in sink, white cabinets, laminate benchtops, grey walls, porcelain floors and a side-by-side washer and dryer.
Design ideas for a large transitional single-wall dedicated laundry room in Minneapolis with a drop-in sink, white cabinets, laminate benchtops, grey walls, porcelain floors and a side-by-side washer and dryer.
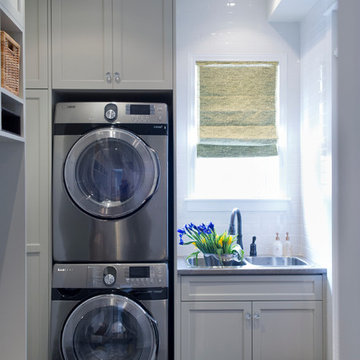
http://www.clickphotography.ca
Photo of a small transitional single-wall utility room in Toronto with a drop-in sink, shaker cabinets, grey cabinets, laminate benchtops, white walls, ceramic floors and a stacked washer and dryer.
Photo of a small transitional single-wall utility room in Toronto with a drop-in sink, shaker cabinets, grey cabinets, laminate benchtops, white walls, ceramic floors and a stacked washer and dryer.
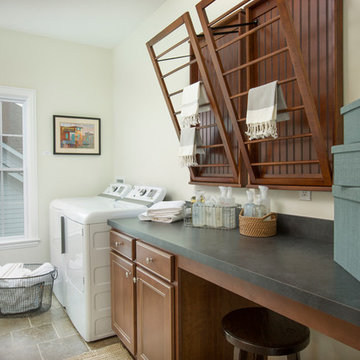
Inspiration for a mid-sized transitional single-wall dedicated laundry room in Columbus with recessed-panel cabinets, medium wood cabinets, laminate benchtops, white walls, travertine floors, a side-by-side washer and dryer and green benchtop.
Laundry Room Design Ideas with Granite Benchtops and Laminate Benchtops
3